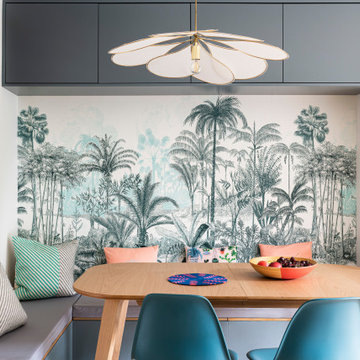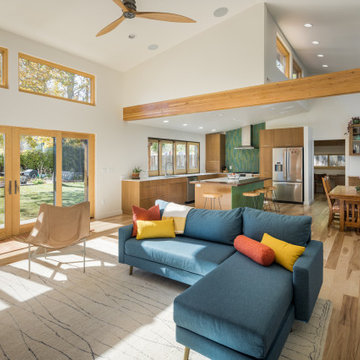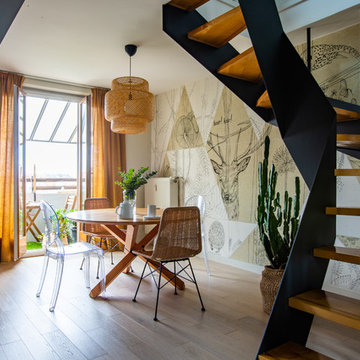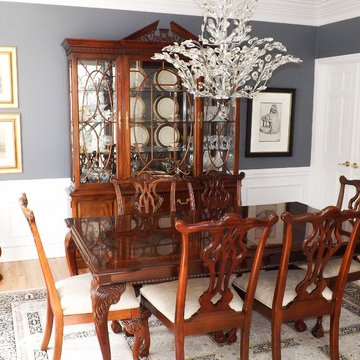お手頃価格のダイニング (淡色無垢フローリング) の写真
絞り込み:
資材コスト
並び替え:今日の人気順
写真 381〜400 枚目(全 8,508 枚)
1/3
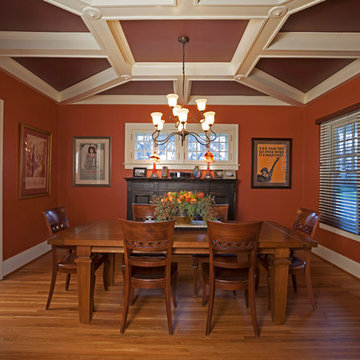
The dining room was blessed with coffered ceilings so Dan David Design chose paint colors to make it the focal point of the room.
デトロイトにあるお手頃価格の中くらいなトラディショナルスタイルのおしゃれな独立型ダイニング (オレンジの壁、淡色無垢フローリング、暖炉なし、茶色い床、格子天井) の写真
デトロイトにあるお手頃価格の中くらいなトラディショナルスタイルのおしゃれな独立型ダイニング (オレンジの壁、淡色無垢フローリング、暖炉なし、茶色い床、格子天井) の写真
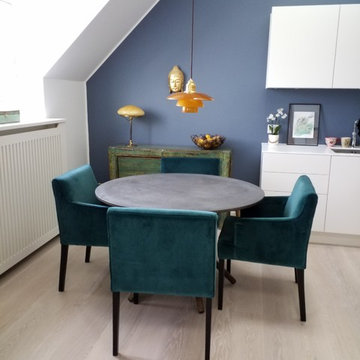
コペンハーゲンにあるお手頃価格の小さな北欧スタイルのおしゃれなダイニングキッチン (青い壁、淡色無垢フローリング、グレーの床) の写真
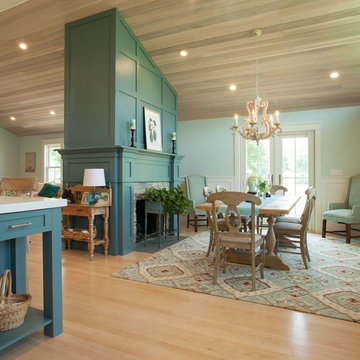
プロビデンスにあるお手頃価格の中くらいなビーチスタイルのおしゃれなダイニングキッチン (青い壁、淡色無垢フローリング、両方向型暖炉、石材の暖炉まわり) の写真
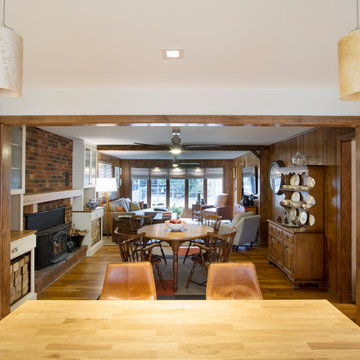
Former Living room was converted to new Kitchen and walls opened up to form open plan living with Kitchen, dining and Living
Photography by: Jeffrey E Tryon
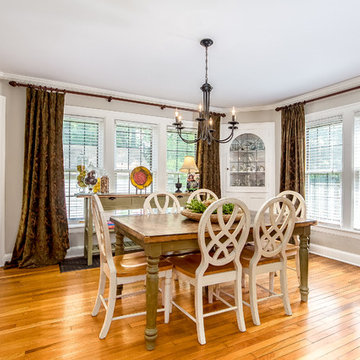
www.columbuspics.com
コロンバスにあるお手頃価格の中くらいなトラディショナルスタイルのおしゃれなダイニングキッチン (ベージュの壁、淡色無垢フローリング) の写真
コロンバスにあるお手頃価格の中くらいなトラディショナルスタイルのおしゃれなダイニングキッチン (ベージュの壁、淡色無垢フローリング) の写真
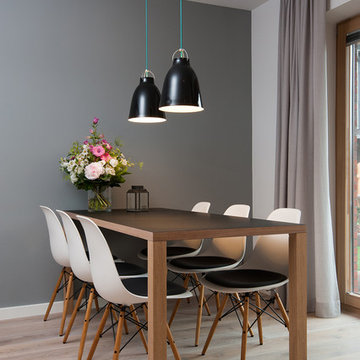
Nicole Mai Westendorf
他の地域にあるお手頃価格の小さな北欧スタイルのおしゃれなダイニングのテーブル飾り (グレーの壁、淡色無垢フローリング) の写真
他の地域にあるお手頃価格の小さな北欧スタイルのおしゃれなダイニングのテーブル飾り (グレーの壁、淡色無垢フローリング) の写真
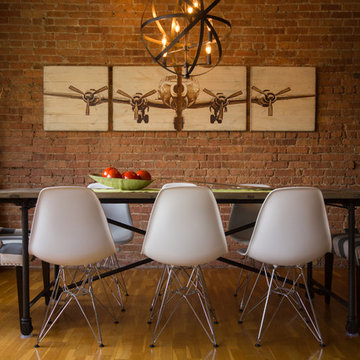
A large dining room with rustic wood top and metal legs surrounded by bold upholstered head chairs and sleek white side chairs.
シカゴにあるお手頃価格の中くらいなインダストリアルスタイルのおしゃれなダイニングキッチン (赤い壁、淡色無垢フローリング) の写真
シカゴにあるお手頃価格の中くらいなインダストリアルスタイルのおしゃれなダイニングキッチン (赤い壁、淡色無垢フローリング) の写真

Photographer: Richard Clatworthy / Stylist: Elkie Brown
ロンドンにあるお手頃価格の広い北欧スタイルのおしゃれなダイニングの照明 (白い壁、淡色無垢フローリング、標準型暖炉、漆喰の暖炉まわり) の写真
ロンドンにあるお手頃価格の広い北欧スタイルのおしゃれなダイニングの照明 (白い壁、淡色無垢フローリング、標準型暖炉、漆喰の暖炉まわり) の写真
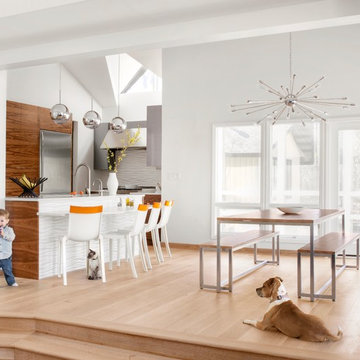
The homeowners of this Mid Century Modern home in Creve Coeur are a young Architect and his wife and their two young sons. Being avid collectors of Mid Century Modern furniture and furnishings, they purchased their Atomic Ranch home, built in the 1970s, and saw in it a perfect future vessel for their lifestyle. Nothing had been done to the home in 40 years but they saw it as a fresh palette. The walls separating the kitchen from the dining, living, and entry areas were removed. Support beams and columns were created to hold the loads. The kitchen and laundry facilities were gutted and the living areas refurbished. They saw open space with great light, just waiting to be used. As they waited for the perfect time, they continued collecting. The Architect purchased their Claritone, of which less than 50 are in circulation: two are in the Playboy Mansion, and Frank Sinatra had four. They found their Bertoia wire chairs, and Eames and Baby Eames rockers. The chandelier over the dining room was found in a Los Angeles prop studio. The dining table and benches were made from the reclaimed wood of a beam that was removed, custom designed and made by Mwanzi and Co. The flooring is white oak with a white stain. Chairs are by Kartell. The lighting pendants over the island are by Tom Dixon and were found at Centro in St. Louis. Appliances were collected as they found them on sale and were stored in the garage along with the collections, until the time was right.. Even the dog was curated...from a South Central Los Angeles Animal Shelter!
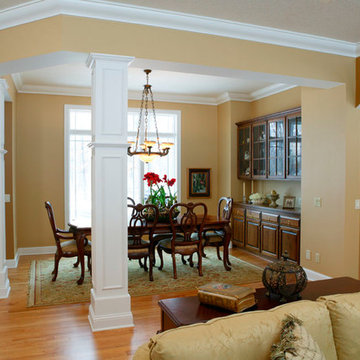
Formal Dining Room
ミネアポリスにあるお手頃価格の中くらいなトラディショナルスタイルのおしゃれなダイニングキッチン (黄色い壁、淡色無垢フローリング) の写真
ミネアポリスにあるお手頃価格の中くらいなトラディショナルスタイルのおしゃれなダイニングキッチン (黄色い壁、淡色無垢フローリング) の写真
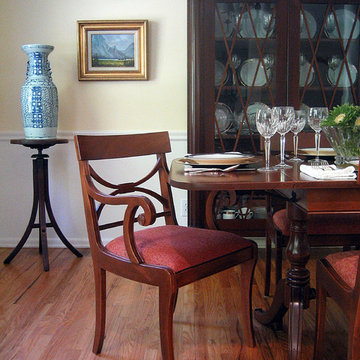
In the dining room, furniture inherited from the owner’s grandmother complements the Asian vase, which sits atop an antique drafting stool. The result is a space that is both warm and inviting.
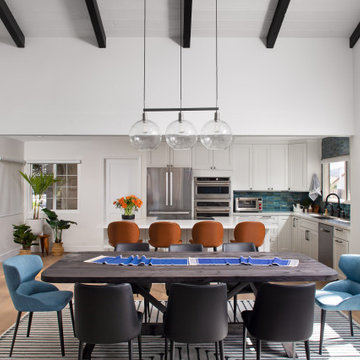
Our mission was to completely update and transform their huge house into a cozy, welcoming and warm home of their own.
“When we moved in, it was such a novelty to live in a proper house. But it still felt like the in-law’s home,” our clients told us. “Our dream was to make it feel like our home.”
Our transformation skills were put to the test when we created the host-worthy kitchen space (complete with a barista bar!) that would double as the heart of their home and a place to make memories with their friends and family.
We upgraded and updated their dark and uninviting family room with fresh furnishings, flooring and lighting and turned those beautiful exposed beams into a feature point of the space.
The end result was a flow of modern, welcoming and authentic spaces that finally felt like home. And, yep … the invite was officially sent out!
Our clients had an eclectic style rich in history, culture and a lifetime of adventures. We wanted to highlight these stories in their home and give their memorabilia places to be seen and appreciated.
The at-home office was crafted to blend subtle elegance with a calming, casual atmosphere that would make it easy for our clients to enjoy spending time in the space (without it feeling like they were working!)
We carefully selected a pop of color as the feature wall in the primary suite and installed a gorgeous shiplap ledge wall for our clients to display their meaningful art and memorabilia.
Then, we carried the theme all the way into the ensuite to create a retreat that felt complete.

The Big Bang dining table is based on our classic Vega table, but with a surprising new twist. Big Bang is extendable to accommodate more guests, with center storage for two fold-out butterfly table leaves, tucked out of sight.
Collapsed, Big Bang measures 50”x50” to accommodate daily life in our client’s small dining nook, but expands to either 72” or 94” when needed. Big Bang was originally commissioned in white oak, but is available in all of our solid wood materials.
Several coats of hand-applied clear finish accentuate Big Bangs natural wood surface & add a layer of extra protection.
The Big Bang is a physical theory that describes how the universe… and this table, expanded.
Material: White Oak
Collapsed Dimensions: 50”L x 50”W x 30”H
Extendable Dimensions: (1) 72" or (2) 94"
Tabletop thickness: 1.5”
Finish: Natural clear coat
Build & Interior design by SD Design Studio, Furnishings by Casa Fox Studio, captured by Nader Essa Photography.
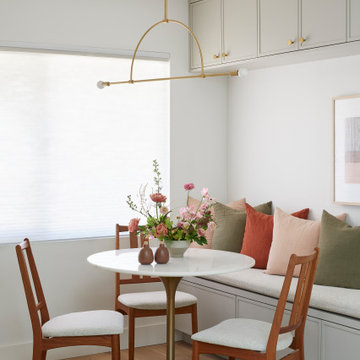
This single family home had been recently flipped with builder-grade materials. We touched each and every room of the house to give it a custom designer touch, thoughtfully marrying our soft minimalist design aesthetic with the graphic designer homeowner’s own design sensibilities. One of the most notable transformations in the home was opening up the galley kitchen to create an open concept great room with large skylight to give the illusion of a larger communal space.
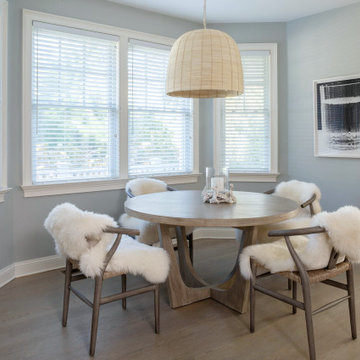
ニューヨークにあるお手頃価格の中くらいなコンテンポラリースタイルのおしゃれなダイニング (朝食スペース、グレーの壁、淡色無垢フローリング、ベージュの床、折り上げ天井) の写真
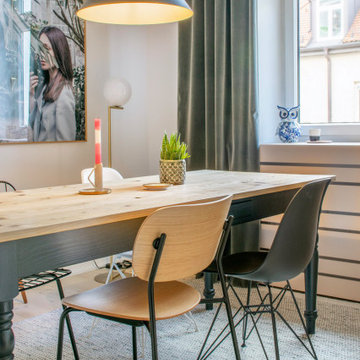
Essbereich mit altem Tisch
ミュンヘンにあるお手頃価格の中くらいな北欧スタイルのおしゃれなダイニング (淡色無垢フローリング) の写真
ミュンヘンにあるお手頃価格の中くらいな北欧スタイルのおしゃれなダイニング (淡色無垢フローリング) の写真
お手頃価格のダイニング (淡色無垢フローリング) の写真
20
