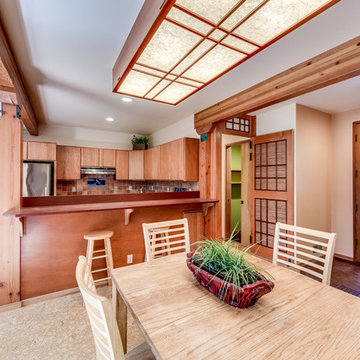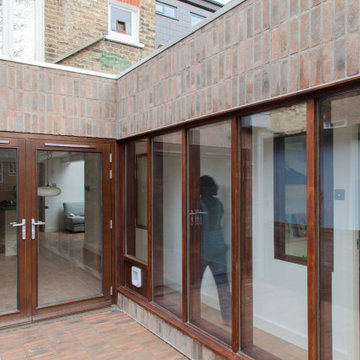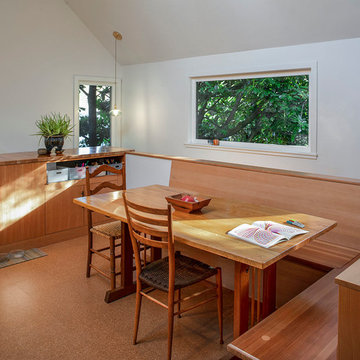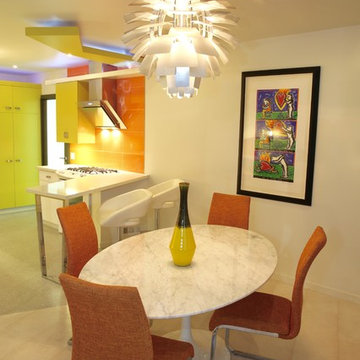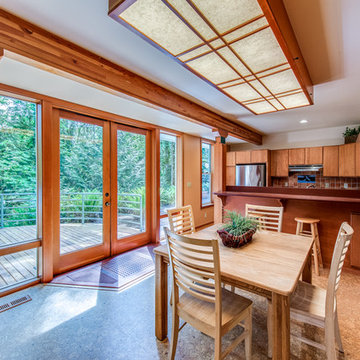お手頃価格のダイニング (コルクフローリング、白い壁) の写真
絞り込み:
資材コスト
並び替え:今日の人気順
写真 1〜20 枚目(全 34 枚)
1/4

Designed by Malia Schultheis and built by Tru Form Tiny. This Tiny Home features Blue stained pine for the ceiling, pine wall boards in white, custom barn door, custom steel work throughout, and modern minimalist window trim in fir. This table folds down and away.
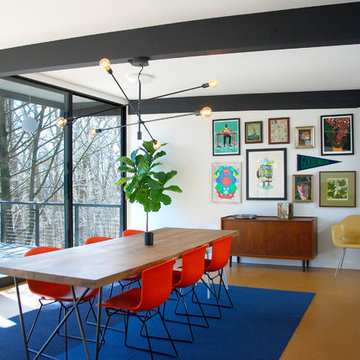
Studio Robert Jamieson
フィラデルフィアにあるお手頃価格の中くらいなミッドセンチュリースタイルのおしゃれなダイニング (白い壁、コルクフローリング、茶色い床) の写真
フィラデルフィアにあるお手頃価格の中くらいなミッドセンチュリースタイルのおしゃれなダイニング (白い壁、コルクフローリング、茶色い床) の写真
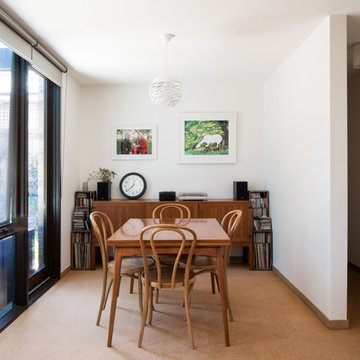
Charlie Kinross Photography *
-----------------------------------------------
Dining Room Nook off Kitchen & Living Space
メルボルンにあるお手頃価格の小さなミッドセンチュリースタイルのおしゃれなLDK (白い壁、コルクフローリング、ベージュの床) の写真
メルボルンにあるお手頃価格の小さなミッドセンチュリースタイルのおしゃれなLDK (白い壁、コルクフローリング、ベージュの床) の写真
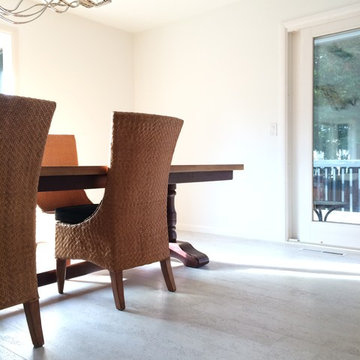
This white cork serves as a beautiful, clean canvas for this artist's beautiful decor.
他の地域にあるお手頃価格の中くらいなコンテンポラリースタイルのおしゃれな独立型ダイニング (白い壁、コルクフローリング、暖炉なし) の写真
他の地域にあるお手頃価格の中くらいなコンテンポラリースタイルのおしゃれな独立型ダイニング (白い壁、コルクフローリング、暖炉なし) の写真
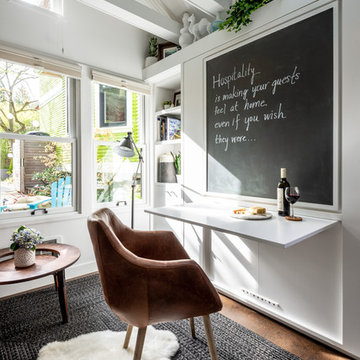
Photos by Andrew Giammarco Photography.
シアトルにあるお手頃価格の小さなコンテンポラリースタイルのおしゃれなLDK (白い壁、コルクフローリング、茶色い床) の写真
シアトルにあるお手頃価格の小さなコンテンポラリースタイルのおしゃれなLDK (白い壁、コルクフローリング、茶色い床) の写真
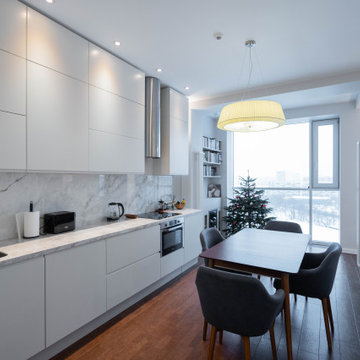
Большая кухня гостиная объединенная с лоджией. Выполнили утепление лоджии и шумо профессиональную шумо изоляцию стены с соседями.
モスクワにあるお手頃価格の広いコンテンポラリースタイルのおしゃれなダイニングキッチン (白い壁、コルクフローリング、茶色い床、三角天井、パネル壁) の写真
モスクワにあるお手頃価格の広いコンテンポラリースタイルのおしゃれなダイニングキッチン (白い壁、コルクフローリング、茶色い床、三角天井、パネル壁) の写真
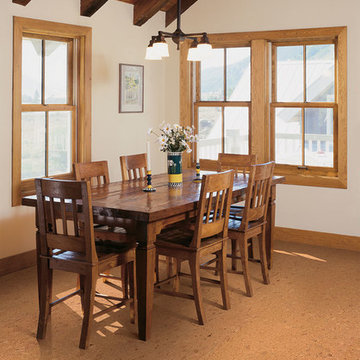
Color: EcoCork- Rio
シカゴにあるお手頃価格の中くらいなトラディショナルスタイルのおしゃれなダイニングキッチン (白い壁、コルクフローリング) の写真
シカゴにあるお手頃価格の中くらいなトラディショナルスタイルのおしゃれなダイニングキッチン (白い壁、コルクフローリング) の写真
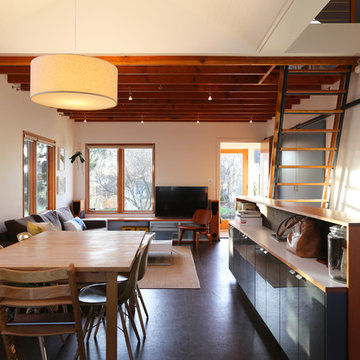
Kyle & Lauren Zerbey
シアトルにあるお手頃価格の小さなモダンスタイルのおしゃれなLDK (白い壁、コルクフローリング、暖炉なし) の写真
シアトルにあるお手頃価格の小さなモダンスタイルのおしゃれなLDK (白い壁、コルクフローリング、暖炉なし) の写真
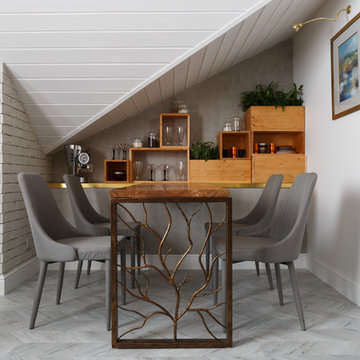
фото Дениса Васильева
モスクワにあるお手頃価格の中くらいなコンテンポラリースタイルのおしゃれなダイニング (白い壁、コルクフローリング、グレーの床) の写真
モスクワにあるお手頃価格の中くらいなコンテンポラリースタイルのおしゃれなダイニング (白い壁、コルクフローリング、グレーの床) の写真
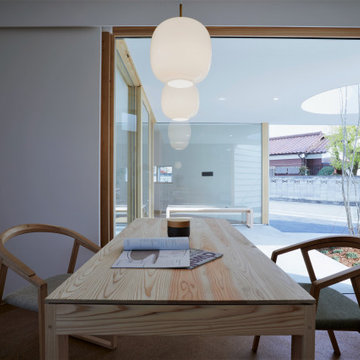
解体建設業を営む企業のオフィスです。
photos by Katsumi Simada
他の地域にあるお手頃価格の小さな北欧スタイルのおしゃれなダイニング (白い壁、コルクフローリング、茶色い床、クロスの天井、壁紙) の写真
他の地域にあるお手頃価格の小さな北欧スタイルのおしゃれなダイニング (白い壁、コルクフローリング、茶色い床、クロスの天井、壁紙) の写真
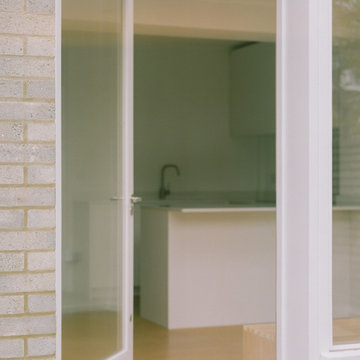
From Works oversaw all phases of the project from concept to completion to reconfigure and extend an existing garage of a semi-detached home in Blackheath, South London into a simple, robust and light filled kitchen and dining space which creates a clear connection out to the garden through the generous glazed timber openings.
The spaces are purposefully simple in their design with a focus on creating generously proportioned rooms for a young family. The project uses a pared back material palette of white painted walls and fitted joinery with expressed deep timber windows and window seat to emphasise the connection and views out to the rear garden.
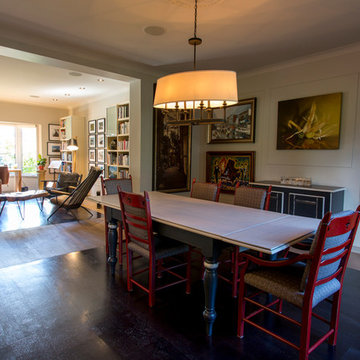
Un arrangement pensé et équilibré pour des amateurs d'art font de cette salle à manger une véritable galerie.
モントリオールにあるお手頃価格の広いエクレクティックスタイルのおしゃれなダイニング (白い壁、コルクフローリング) の写真
モントリオールにあるお手頃価格の広いエクレクティックスタイルのおしゃれなダイニング (白い壁、コルクフローリング) の写真
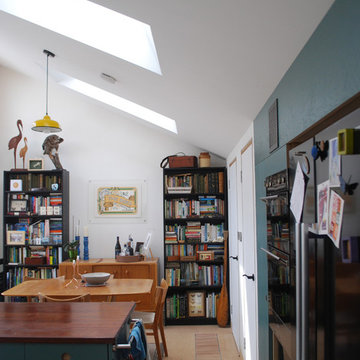
New eco house in Bristol following passivhaus principles. Photo shows open plan kitchen and living room. Painted plywood kitchen units extend to integrated storage cupboards. Trench heating set within cork floor finish
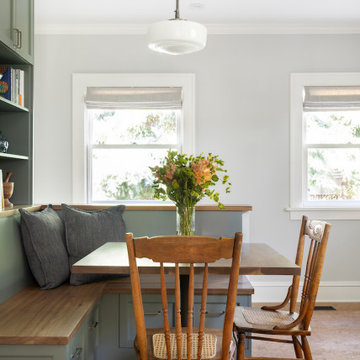
Green dream kitchen, built-in dining nook, ample storage, shaker cabinets, classic light fixtures, custom hood surround, stainless steel appliances, cork flooring, quartz countertop, subway backsplash
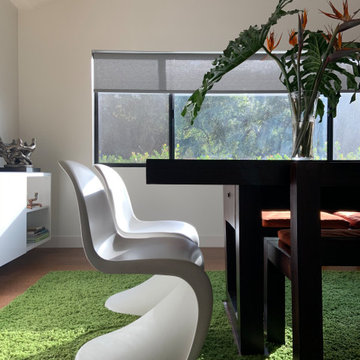
This 10' long, custom, teak dining table we designed has lots of stories and has seen it's fair share of dinner parties. Brought back from Bali...we learned a thing or two about the design process. The versitile and classic Panton chairs by Vitra always make a statement and can be grouped with the most modern of spaces, MCM classics, or even as a way to spice up a much more traditional table. And not everything in a custom home has to be 100% custom or pricey - pairing up that
$10 t-shirt with the irreplaceable leather jacket is a trick we use often to help balance out the budget...Ikea and Target has their place, too, when done right, and they have some great pieces to incorporate, guilt free! The Besta cabinet system makes for some great additional storage and also serves as a buffet - floating above the floor just so gives it a lighter appearance and makes for easy cleaning. The grass green shag??? Well that's Ikea, too...when grouped together as a series, it looks like one huge area rug...and if anyone spills some red wine that you can't clean out, it's no big deal for the reasonable price point. We even bought a few extra to have on hand just in case).
お手頃価格のダイニング (コルクフローリング、白い壁) の写真
1
