お手頃価格のダイニング (金属の暖炉まわり、淡色無垢フローリング) の写真
並び替え:今日の人気順
写真 1〜20 枚目(全 77 枚)

Lauren Smyth designs over 80 spec homes a year for Alturas Homes! Last year, the time came to design a home for herself. Having trusted Kentwood for many years in Alturas Homes builder communities, Lauren knew that Brushed Oak Whisker from the Plateau Collection was the floor for her!
She calls the look of her home ‘Ski Mod Minimalist’. Clean lines and a modern aesthetic characterizes Lauren's design style, while channeling the wild of the mountains and the rivers surrounding her hometown of Boise.

In the dining room, the old French doors were removed and replaced with a modern, black metal French door system. This added a focal point to the room and set the tone for a Mid-Century, minimalist feel.
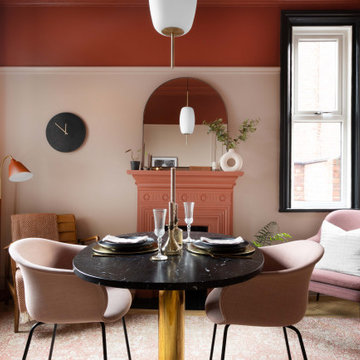
マンチェスターにあるお手頃価格の小さなミッドセンチュリースタイルのおしゃれなダイニングキッチン (ピンクの壁、淡色無垢フローリング、標準型暖炉、金属の暖炉まわり) の写真
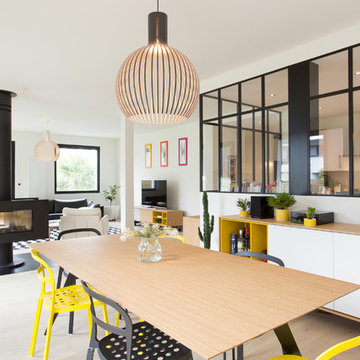
Agence 19 DEGRES
Maison
Photo © Caroline Ablain
レンヌにあるお手頃価格の中くらいなコンテンポラリースタイルのおしゃれなダイニング (白い壁、淡色無垢フローリング、両方向型暖炉、金属の暖炉まわり) の写真
レンヌにあるお手頃価格の中くらいなコンテンポラリースタイルのおしゃれなダイニング (白い壁、淡色無垢フローリング、両方向型暖炉、金属の暖炉まわり) の写真

バルセロナにあるお手頃価格の中くらいなコンテンポラリースタイルのおしゃれなLDK (グレーの壁、淡色無垢フローリング、横長型暖炉、ベージュの床、羽目板の壁、金属の暖炉まわり、折り上げ天井、グレーの天井) の写真
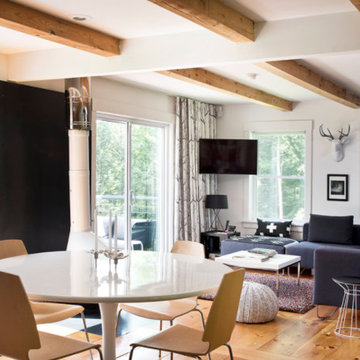
Dining/Living Area. Light renovation and full redesign of an open plan cabin nestled in the quiet woods of Ulster County, New York. Complete kitchen restyling and budget friendly furnishings, art and décor for a second home used as a weekend retreat
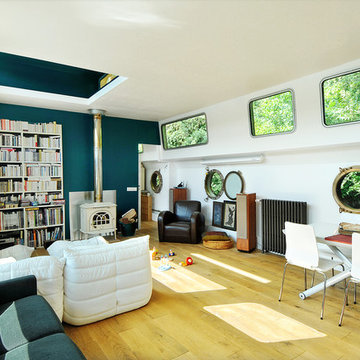
Sergio Grazia photographe
パリにあるお手頃価格の中くらいなビーチスタイルのおしゃれなダイニングの照明 (青い壁、淡色無垢フローリング、薪ストーブ、金属の暖炉まわり) の写真
パリにあるお手頃価格の中くらいなビーチスタイルのおしゃれなダイニングの照明 (青い壁、淡色無垢フローリング、薪ストーブ、金属の暖炉まわり) の写真
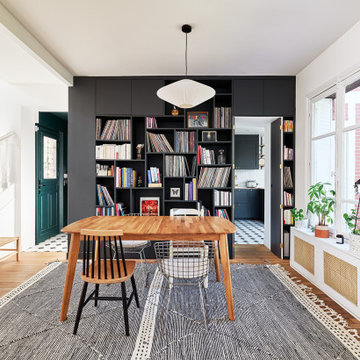
La maison se compose de deux entités datant de différentes époques. Le bâtiment principal remonte à 1930 et l’extension a été ajoutée en 2004. Lorsque les clients achètent la maison, l’intérieur est un patchwork disparate, sans aucune cohérence entre la partie ancienne et la partie récente.
Le défi du projet était de redonner son âme à la partie ancienne tout en lui apportant une touche de modernité, afin qu’elle puisse s’harmoniser en douceur avec la partie récente. Afin de respecter le budget limité, nous avons dû trouver des solutions astucieuses. La plupart des rangements et tous les meubles de cuisine ont été réalisés à partir de caissons Ikéa, auxquels nous avons ajouté des façades Plum. Cette approche nous a permis d’apporter de la couleur et de la texture dans la maison, tout en maîtrisant les coûts.
Dans la pièce de vie, l’ouverture du mur entre la salle à manger et l’escalier optimise le caractère traversant
de la pièce tout en lui offrant plus d’espace. Une bibliothèque sur mesure le long du mur entre la cuisine
et la salle à manger permet de dissimuler subtilement la gaine technique et de créer un passage secret
entre les deux espaces. Dans le bow-window, une banquette sur mesure permet d’exploiter cet espace
autrefois désuet.
À l’étage, l’aménagement de la partie extension a été repensé entièrement, dans le but de créer une
suite parentale. Pour améliorer l’isolation de la maison, l’isolation du toit a été entièrement refaite et les
fenêtres du premier étage ont été remplacées. Les combles ont été rénovés pour devenir une salle de
jeu pour les enfants.
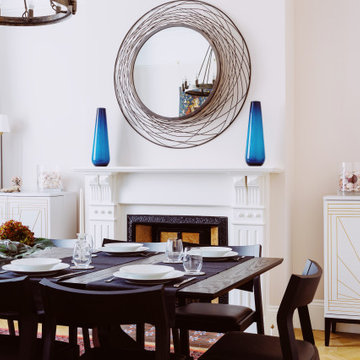
This 5 bedroom home was furnished for clients that lived out of the country and they wanted to AirBnB it when they were not here. It was important for them to maintain some character and their own style, which is a mix of modern and arts and crafts, with some Art Deco accents.
The table is a Mathew Hilton Cross table and chairs in dark stained oak. The sideboards are by Marks and Spencer. Accessories by John Lewis and West Elm.
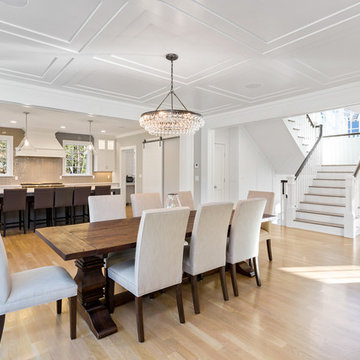
ニューヨークにあるお手頃価格の中くらいなトランジショナルスタイルのおしゃれなLDK (グレーの壁、淡色無垢フローリング、金属の暖炉まわり、マルチカラーの床) の写真
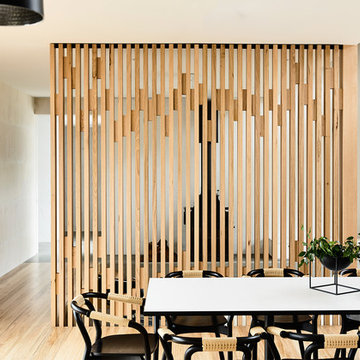
Derek Swalwell
メルボルンにあるお手頃価格の中くらいなコンテンポラリースタイルのおしゃれなダイニングキッチン (白い壁、淡色無垢フローリング、標準型暖炉、金属の暖炉まわり) の写真
メルボルンにあるお手頃価格の中くらいなコンテンポラリースタイルのおしゃれなダイニングキッチン (白い壁、淡色無垢フローリング、標準型暖炉、金属の暖炉まわり) の写真
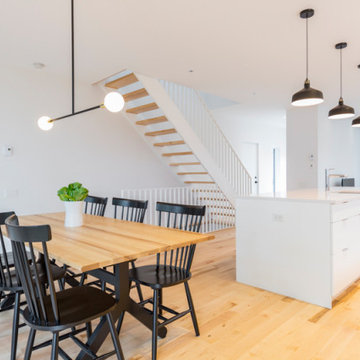
Salle à manger et cuisine scandinave
他の地域にあるお手頃価格の中くらいな北欧スタイルのおしゃれなLDK (白い壁、淡色無垢フローリング、薪ストーブ、金属の暖炉まわり、茶色い床) の写真
他の地域にあるお手頃価格の中くらいな北欧スタイルのおしゃれなLDK (白い壁、淡色無垢フローリング、薪ストーブ、金属の暖炉まわり、茶色い床) の写真
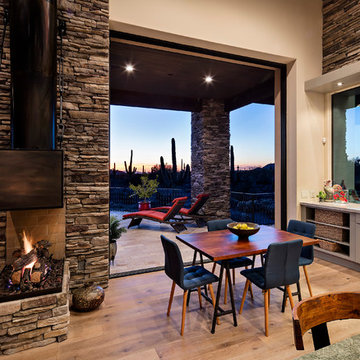
Thompson Photographic
フェニックスにあるお手頃価格の中くらいなラスティックスタイルのおしゃれなダイニングキッチン (ベージュの壁、淡色無垢フローリング、両方向型暖炉、金属の暖炉まわり) の写真
フェニックスにあるお手頃価格の中くらいなラスティックスタイルのおしゃれなダイニングキッチン (ベージュの壁、淡色無垢フローリング、両方向型暖炉、金属の暖炉まわり) の写真
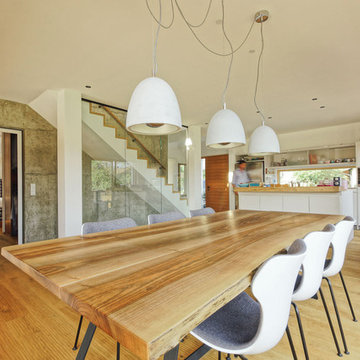
他の地域にあるお手頃価格の中くらいなコンテンポラリースタイルのおしゃれなダイニングキッチン (白い壁、淡色無垢フローリング、薪ストーブ、茶色い床、金属の暖炉まわり) の写真
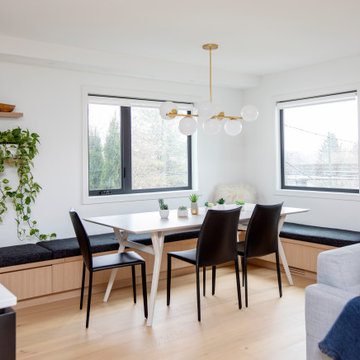
バンクーバーにあるお手頃価格の広いコンテンポラリースタイルのおしゃれなダイニング (白い壁、淡色無垢フローリング、標準型暖炉、金属の暖炉まわり、ベージュの床) の写真
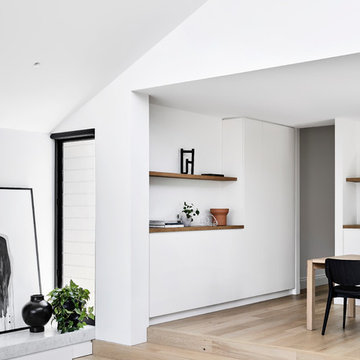
Lillie Thompson
メルボルンにあるお手頃価格の中くらいなコンテンポラリースタイルのおしゃれなダイニングキッチン (白い壁、淡色無垢フローリング、標準型暖炉、金属の暖炉まわり、茶色い床) の写真
メルボルンにあるお手頃価格の中くらいなコンテンポラリースタイルのおしゃれなダイニングキッチン (白い壁、淡色無垢フローリング、標準型暖炉、金属の暖炉まわり、茶色い床) の写真
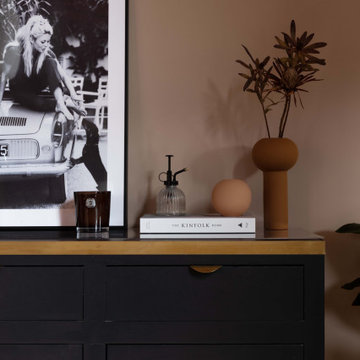
マンチェスターにあるお手頃価格の小さなミッドセンチュリースタイルのおしゃれなダイニングキッチン (ピンクの壁、淡色無垢フローリング、標準型暖炉、金属の暖炉まわり) の写真
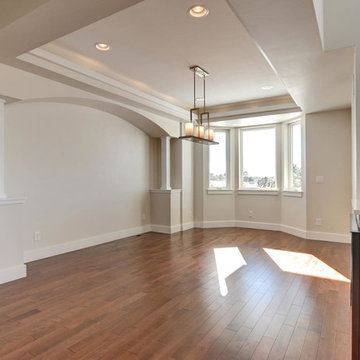
New residential project completed in Parker, Colorado in early 2016 This project is well sited to take advantage of tremendous views to the west of the Rampart Range and Pikes Peak. A contemporary home with a touch of craftsman styling incorporating a Wrap Around porch along the Southwest corner of the house.
Photographer: Nathan Strauch at Hot Shot Pros
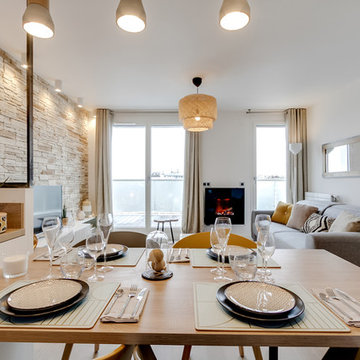
Atelier Germain
パリにあるお手頃価格の小さな北欧スタイルのおしゃれなダイニングキッチン (白い壁、淡色無垢フローリング、吊り下げ式暖炉、金属の暖炉まわり) の写真
パリにあるお手頃価格の小さな北欧スタイルのおしゃれなダイニングキッチン (白い壁、淡色無垢フローリング、吊り下げ式暖炉、金属の暖炉まわり) の写真
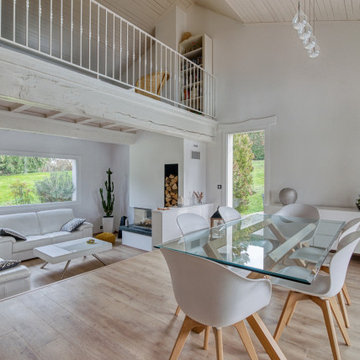
パリにあるお手頃価格のコンテンポラリースタイルのおしゃれなダイニング (白い壁、淡色無垢フローリング、コーナー設置型暖炉、金属の暖炉まわり、塗装板張りの天井) の写真
お手頃価格のダイニング (金属の暖炉まわり、淡色無垢フローリング) の写真
1