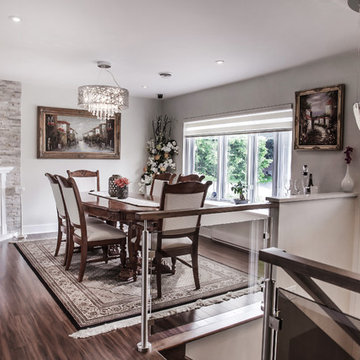お手頃価格のダイニング (コーナー設置型暖炉、石材の暖炉まわり) の写真
並び替え:今日の人気順
写真 1〜20 枚目(全 52 枚)

Kendrick's Cabin is a full interior remodel, turning a traditional mountain cabin into a modern, open living space.
The walls and ceiling were white washed to give a nice and bright aesthetic. White the original wood beams were kept dark to contrast the white. New, larger windows provide more natural light while making the space feel larger. Steel and metal elements are incorporated throughout the cabin to balance the rustic structure of the cabin with a modern and industrial element.

Кухня кантри. Вид из гостиной на кухню. Кухонная мебель выполнена мастерской Орнамент. Красивый синий буфет, обеденный стол, стулья. Кухня без верхних шкафов.
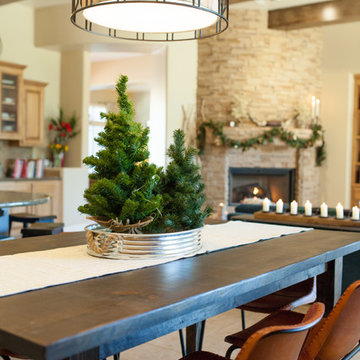
James Stewart
フェニックスにあるお手頃価格の中くらいなラスティックスタイルのおしゃれなLDK (石材の暖炉まわり、ベージュの壁、コーナー設置型暖炉) の写真
フェニックスにあるお手頃価格の中くらいなラスティックスタイルのおしゃれなLDK (石材の暖炉まわり、ベージュの壁、コーナー設置型暖炉) の写真
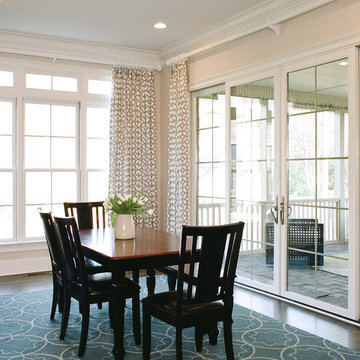
The dining room is conveniently located off the open concept kitchen and has french doors that open onto a three season sunroom. The teal rug with geometric patterns compliments the white and beige window treatments. White painted ceiling moulding and white curtain rods match the white wood work in this dining room. the The design called for a custom floor plan to accommodate the clients personal living style. The also requested plenty of open space for the kids to play and do their homework.
Singleton Photography
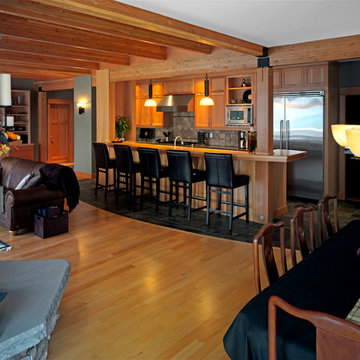
Great room with natural stone and exposed natural fir timber framing and woodwork.
Photo: Perspective Image
シアトルにあるお手頃価格の中くらいなコンテンポラリースタイルのおしゃれなLDK (コーナー設置型暖炉、石材の暖炉まわり、緑の壁、淡色無垢フローリング) の写真
シアトルにあるお手頃価格の中くらいなコンテンポラリースタイルのおしゃれなLDK (コーナー設置型暖炉、石材の暖炉まわり、緑の壁、淡色無垢フローリング) の写真
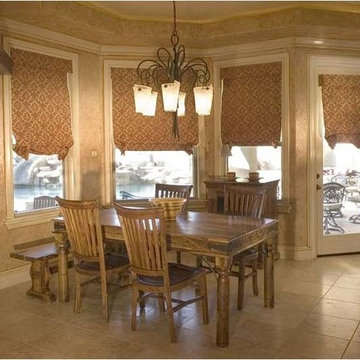
ヒューストンにあるお手頃価格の中くらいな地中海スタイルのおしゃれなダイニングキッチン (ベージュの壁、セラミックタイルの床、コーナー設置型暖炉、石材の暖炉まわり、ベージュの床) の写真
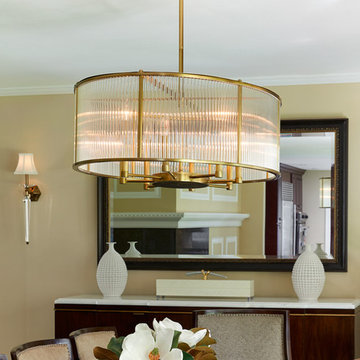
A stunning oval crystal and brass chandelier is suspended over the dining room table beneath a custom ceiling medallion fabricated in clean concentric oval lines. The chandelier pairs beautifully with long crystal and brass sconces with ivory silk shades.
Accessories in the space are kept to a minimum. Few but important, they impart elegance to this now symmetrical and well-appointed dining room.
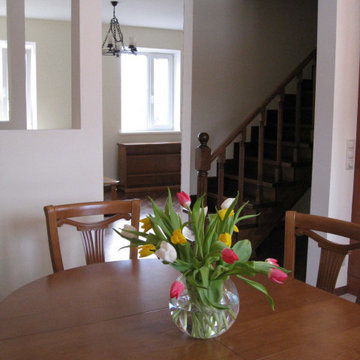
Жилой дом 150 м2.
История этого объекта довольно необычна. Заказчикам «по случаю» был приобретён земельный участок с кирпичным недостроем . Пожелание было: «сделайте что –нибудь, чтобы иногда сюда приезжать». В доме было множество уровней, которые совершенно не совпадали, слишком маленьких или слишком больших помещений, нарезанных странным образом. В результате, структуру дома удалось «причесать». На первом этаже разместились большая гостиная с камином и кухня - столовая. На втором - спальня родителей, кабинет (тоже с камином) и 2-х уровневая детская. Интерьер получился светлым и лёгким. Семья заказчика приезжает в обновлённый дом не просто « иногда», а практически переселилась сюда из Москвы.
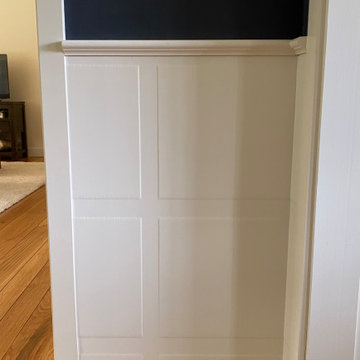
Much of the living room dining room stayed in the same footprint, but the surfaces were all renewed. The original character white oak flooring was retained and extended into the kitchen and laundry area.
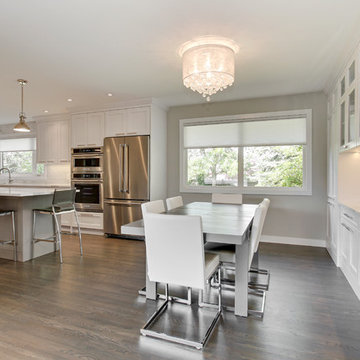
This was a main floor level renovation where we removed the entire main floor and two walls. We then installed a custom kitchen and dining room cabinets, laundry room & powder room cabinets, along with rich hardwood flooring.
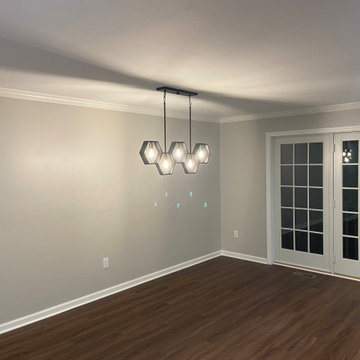
In the dining space we did a some great upgades to the space. We updated all of the electrical outlets to white Decora outlets that are all dimmable! We replaced the flooring and painted the walls a beautiful grey tone. Our favorite part is by far the hexagon chandelier! It really finished off the space beautifully!
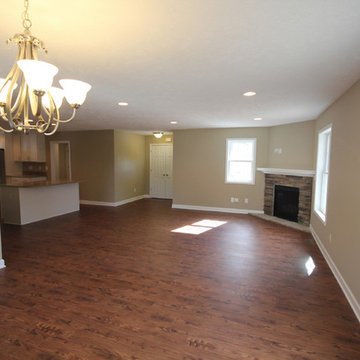
This open floor plan with a large dining area adjacent to the great room and kitchen allow for easy entertaining.
他の地域にあるお手頃価格の中くらいなトラディショナルスタイルのおしゃれなLDK (ベージュの壁、コーナー設置型暖炉、石材の暖炉まわり) の写真
他の地域にあるお手頃価格の中くらいなトラディショナルスタイルのおしゃれなLDK (ベージュの壁、コーナー設置型暖炉、石材の暖炉まわり) の写真
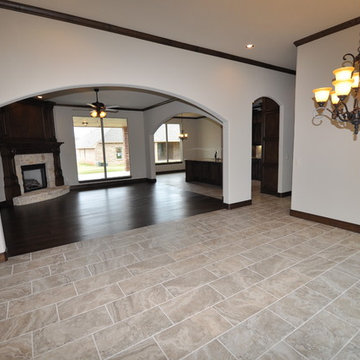
オクラホマシティにあるお手頃価格の中くらいなトラディショナルスタイルのおしゃれなダイニング (グレーの壁、セラミックタイルの床、コーナー設置型暖炉、石材の暖炉まわり) の写真
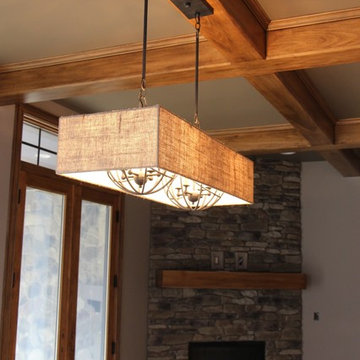
Long Rectangular Light Fixture over a dining table with a hint of a rustic stone fireplace.
クリーブランドにあるお手頃価格の中くらいなラスティックスタイルのおしゃれな独立型ダイニング (グレーの壁、コーナー設置型暖炉、石材の暖炉まわり) の写真
クリーブランドにあるお手頃価格の中くらいなラスティックスタイルのおしゃれな独立型ダイニング (グレーの壁、コーナー設置型暖炉、石材の暖炉まわり) の写真
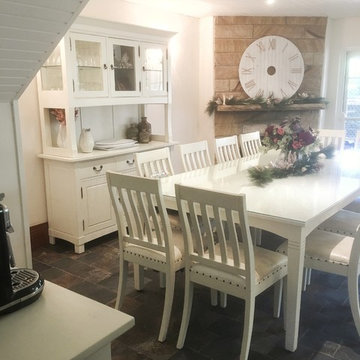
This dining room was dark and tight. By removing the wall, we are able to bring more natural light into the space and allow free flowing movement around the island. We also painted out the existing wall and ceiling panelling to brighten up the space.
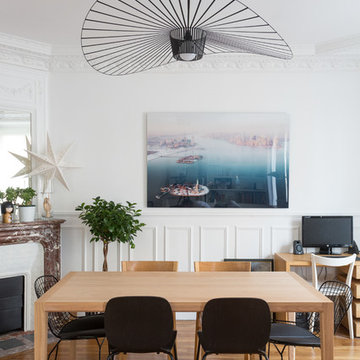
Stephane Vasco
パリにあるお手頃価格の中くらいなトランジショナルスタイルのおしゃれなLDK (白い壁、無垢フローリング、茶色い床、コーナー設置型暖炉、石材の暖炉まわり) の写真
パリにあるお手頃価格の中くらいなトランジショナルスタイルのおしゃれなLDK (白い壁、無垢フローリング、茶色い床、コーナー設置型暖炉、石材の暖炉まわり) の写真
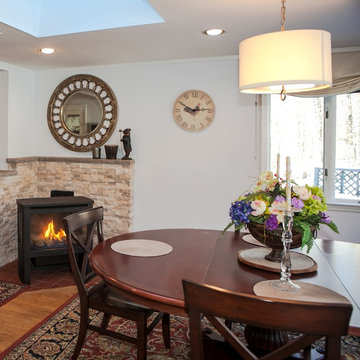
ニューアークにあるお手頃価格の中くらいなトランジショナルスタイルのおしゃれなダイニングキッチン (青い壁、淡色無垢フローリング、コーナー設置型暖炉、石材の暖炉まわり) の写真
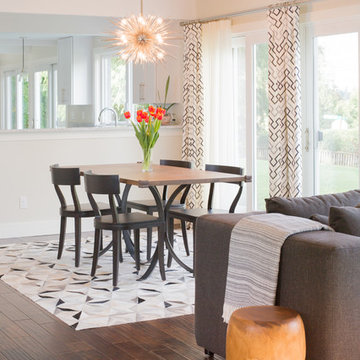
A contemporary great room designed by Pulp Design Studios ( http://pulpdesignstudios.com/)
Photography by Alex Crook ( http://www.alexcrook.com/)
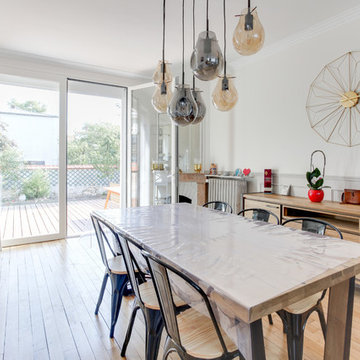
Le salon se veut plus industriel pour moderniser l'ambiance global des espaces de vie. bois et métal noir domine les couleurs.
ボルドーにあるお手頃価格の広いインダストリアルスタイルのおしゃれなLDK (白い壁、淡色無垢フローリング、コーナー設置型暖炉、石材の暖炉まわり、ベージュの床) の写真
ボルドーにあるお手頃価格の広いインダストリアルスタイルのおしゃれなLDK (白い壁、淡色無垢フローリング、コーナー設置型暖炉、石材の暖炉まわり、ベージュの床) の写真
お手頃価格のダイニング (コーナー設置型暖炉、石材の暖炉まわり) の写真
1
