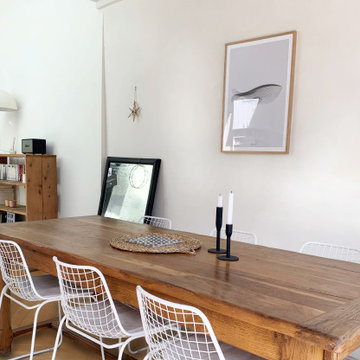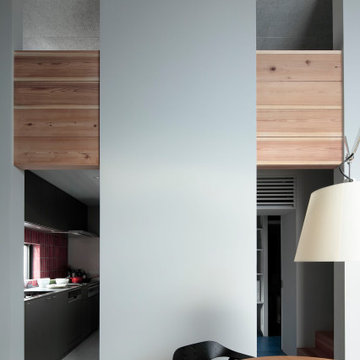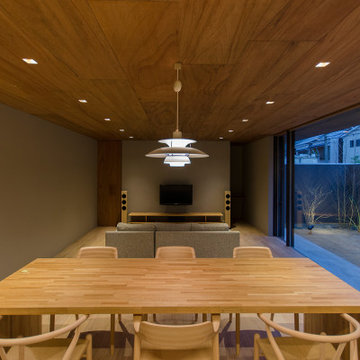お手頃価格のダイニング (板張り天井、淡色無垢フローリング) の写真

オースティンにあるお手頃価格の中くらいなコンテンポラリースタイルのおしゃれなダイニングキッチン (白い壁、板張り天井、折り上げ天井、淡色無垢フローリング、ベージュの床) の写真
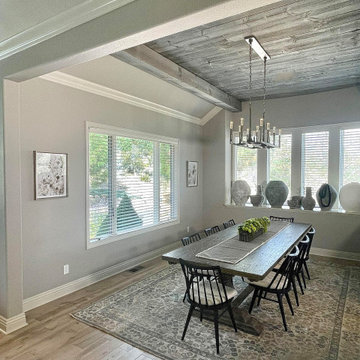
New flooring, reclaimed wood ceiling treatment, paint, furnishings
他の地域にあるお手頃価格の中くらいなカントリー風のおしゃれな独立型ダイニング (ベージュの壁、淡色無垢フローリング、ベージュの床、板張り天井) の写真
他の地域にあるお手頃価格の中くらいなカントリー風のおしゃれな独立型ダイニング (ベージュの壁、淡色無垢フローリング、ベージュの床、板張り天井) の写真
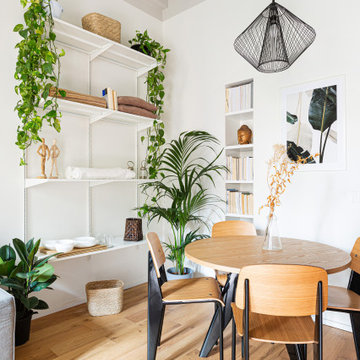
Zona pranzo: tavolo da pranzo rotondo, libreria in nicchia sotto le travi a vista verniciate di bianco.
ミラノにあるお手頃価格の小さな北欧スタイルのおしゃれなLDK (白い壁、淡色無垢フローリング、暖炉なし、板張り天井、全タイプの壁の仕上げ) の写真
ミラノにあるお手頃価格の小さな北欧スタイルのおしゃれなLDK (白い壁、淡色無垢フローリング、暖炉なし、板張り天井、全タイプの壁の仕上げ) の写真
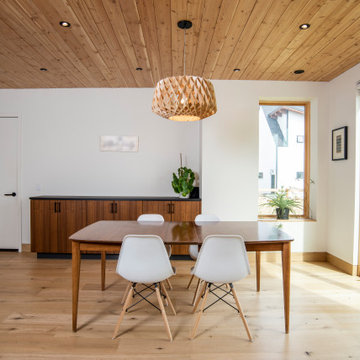
This gem of a home was designed by homeowner/architect Eric Vollmer. It is nestled in a traditional neighborhood with a deep yard and views to the east and west. Strategic window placement captures light and frames views while providing privacy from the next door neighbors. The second floor maximizes the volumes created by the roofline in vaulted spaces and loft areas. Four skylights illuminate the ‘Nordic Modern’ finishes and bring daylight deep into the house and the stairwell with interior openings that frame connections between the spaces. The skylights are also operable with remote controls and blinds to control heat, light and air supply.
Unique details abound! Metal details in the railings and door jambs, a paneled door flush in a paneled wall, flared openings. Floating shelves and flush transitions. The main bathroom has a ‘wet room’ with the tub tucked under a skylight enclosed with the shower.
This is a Structural Insulated Panel home with closed cell foam insulation in the roof cavity. The on-demand water heater does double duty providing hot water as well as heat to the home via a high velocity duct and HRV system.
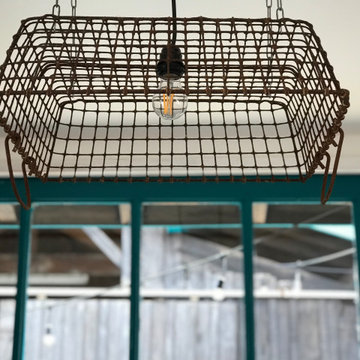
Ce projet consiste en la rénovation d'une grappe de cabanes ostréicoles dans le but de devenir un espace de dégustation d'huitres avec vue sur le port de la commune de La teste de Buch.

This custom cottage designed and built by Aaron Bollman is nestled in the Saugerties, NY. Situated in virgin forest at the foot of the Catskill mountains overlooking a babling brook, this hand crafted home both charms and relaxes the senses.
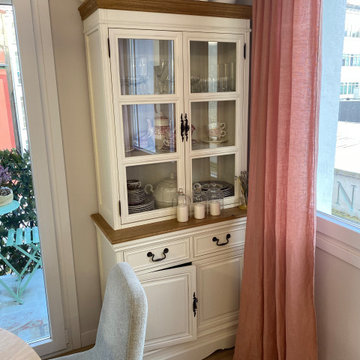
Alacena de diseño clásico renovado.
他の地域にあるお手頃価格の小さなトランジショナルスタイルのおしゃれなLDK (ピンクの壁、淡色無垢フローリング、ベージュの床、板張り天井) の写真
他の地域にあるお手頃価格の小さなトランジショナルスタイルのおしゃれなLDK (ピンクの壁、淡色無垢フローリング、ベージュの床、板張り天井) の写真
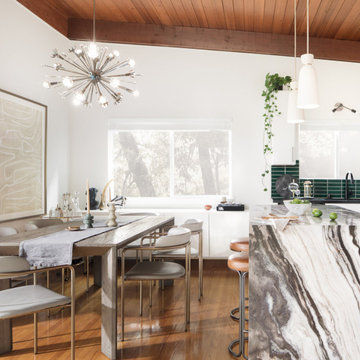
This light and airy kitchen goes luxe with our dark and dreamy Evergreen backsplash tile.
DESIGN
Tina Montemayor Design
PHOTOS
Chris Hacker
INSTALLER
Intelligent Tile
Tile Shown: 2x8 in Evergreen
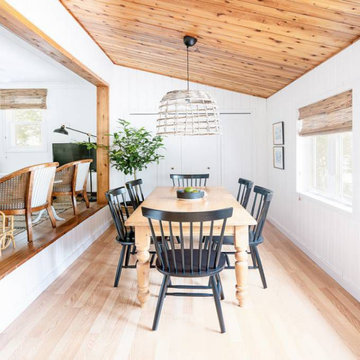
This cozy dining room is perfect for this beachfront cottage. With bamboo shades and exposed wood ceilings, this decor is an inviting and ultra-chic space.
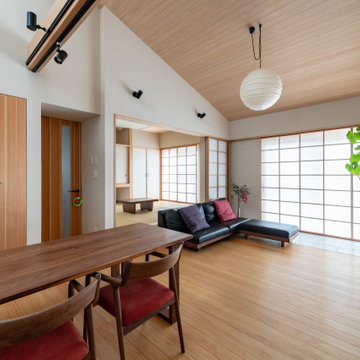
南面掃き出しサッシには内障子をセット。
「吉村障子」のディテールを踏襲。
他の地域にあるお手頃価格の中くらいなアジアンスタイルのおしゃれなLDK (白い壁、淡色無垢フローリング、板張り天井) の写真
他の地域にあるお手頃価格の中くらいなアジアンスタイルのおしゃれなLDK (白い壁、淡色無垢フローリング、板張り天井) の写真
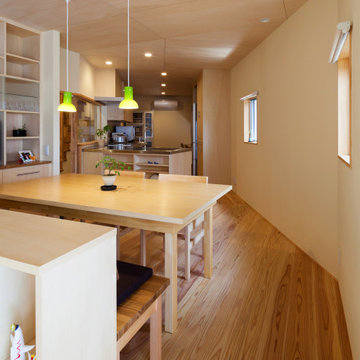
ダイニングからキッチン方向を見ています。左手の壁が屋内に大きく迫り出してくるのがわかります。中央に見えているのはキッチン。
他の地域にあるお手頃価格の中くらいな和モダンなおしゃれなダイニングキッチン (ベージュの壁、淡色無垢フローリング、茶色い床、板張り天井、ベージュの天井) の写真
他の地域にあるお手頃価格の中くらいな和モダンなおしゃれなダイニングキッチン (ベージュの壁、淡色無垢フローリング、茶色い床、板張り天井、ベージュの天井) の写真
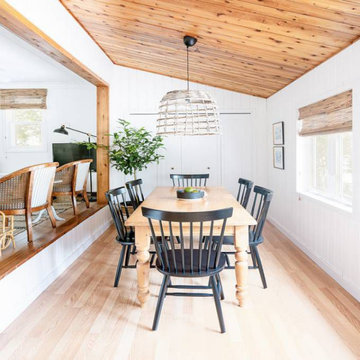
Bamboo shades are the perfect complement to this coastal style dining room at this beautifully redecorated beach house.
モントリオールにあるお手頃価格のビーチスタイルのおしゃれなダイニングキッチン (白い壁、淡色無垢フローリング、暖炉なし、ベージュの床、板張り天井、パネル壁) の写真
モントリオールにあるお手頃価格のビーチスタイルのおしゃれなダイニングキッチン (白い壁、淡色無垢フローリング、暖炉なし、ベージュの床、板張り天井、パネル壁) の写真
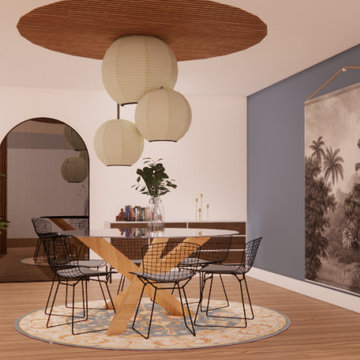
Le bord de mer revisité et actualisé dans cette maison des années 70.
パリにあるお手頃価格の中くらいなビーチスタイルのおしゃれなLDK (青い壁、淡色無垢フローリング、茶色い床、板張り天井、板張り壁) の写真
パリにあるお手頃価格の中くらいなビーチスタイルのおしゃれなLDK (青い壁、淡色無垢フローリング、茶色い床、板張り天井、板張り壁) の写真
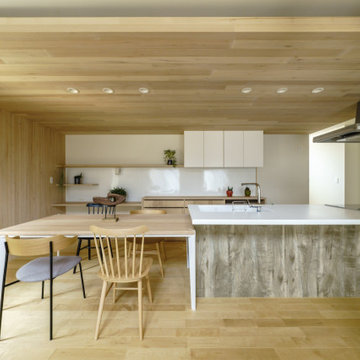
吹き抜けがある明るいリビングがいい。
本棚と机がある趣味の部屋とのつながりもほしい。
無垢のフローリングって落ち着く感じがする。
家族みんなで動線を考え、たったひとつ間取りにたどり着いた。
コンパクトだけど快適に暮らせるようなつくりを。
そんな理想を取り入れた建築計画を一緒に考えました。
そして、家族の想いがまたひとつカタチになりました。
家族構成:30代夫婦+子供2人
施工面積:132.07㎡ ( 39.86 坪)
竣工:2021年 6月
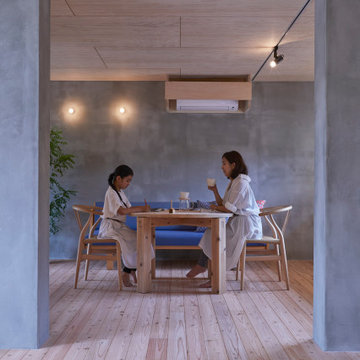
夫婦2人家族のためのリノベーション住宅
photos by Katsumi Simada
他の地域にあるお手頃価格の小さな北欧スタイルのおしゃれなダイニングキッチン (グレーの壁、淡色無垢フローリング、暖炉なし、茶色い床、板張り天井) の写真
他の地域にあるお手頃価格の小さな北欧スタイルのおしゃれなダイニングキッチン (グレーの壁、淡色無垢フローリング、暖炉なし、茶色い床、板張り天井) の写真
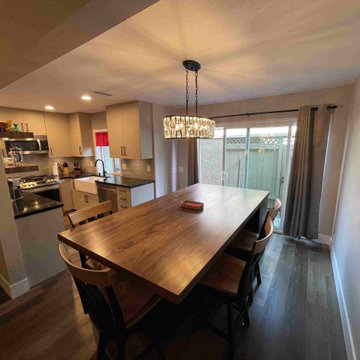
Design Build Transitional Kitchen Remodel in Newport Beach Orange County
オレンジカウンティにあるお手頃価格の中くらいなトランジショナルスタイルのおしゃれなダイニングキッチン (淡色無垢フローリング、マルチカラーの床、板張り天井) の写真
オレンジカウンティにあるお手頃価格の中くらいなトランジショナルスタイルのおしゃれなダイニングキッチン (淡色無垢フローリング、マルチカラーの床、板張り天井) の写真

3d interior designers designed the interior of the villa at a 3d architectural rendering studio. The goal of the design was to create a modern and sleek space that would be comfortable for the family and guests.
The 3d designers used a variety of materials and textures to create a warm and inviting space. The use of dark woods, stone, and glass creates a luxurious and sophisticated feel. The overall design is cohesive and stylish, and it perfectly reflects the family’s taste and lifestyle.
If you’re looking for inspiration for your home, check out Swinfen Villa’s interior by interior designers at the rendering studio.
Swinfen Villa is a beautiful villa located in the heart of Miami, Florida. Designed by interior designers, the Swinfen Villa features an open floor plan with high ceilings, plenty of natural light, and a lot of amenities.
The Swinfen Villa features a spacious living room with a fireplace, a formal dining room, a gourmet kitchen, and a family room. The bedrooms are all located on the second floor, and each one has its own private bathroom.
お手頃価格のダイニング (板張り天井、淡色無垢フローリング) の写真
1
