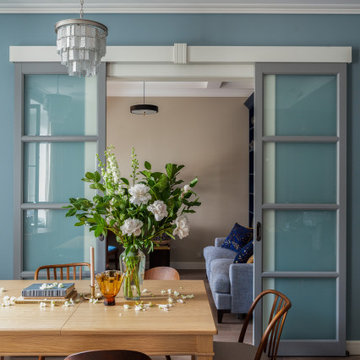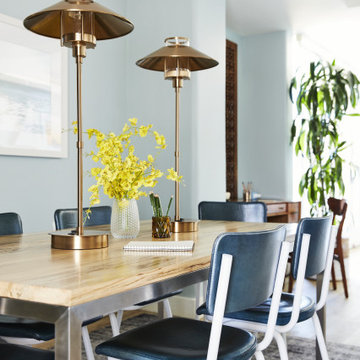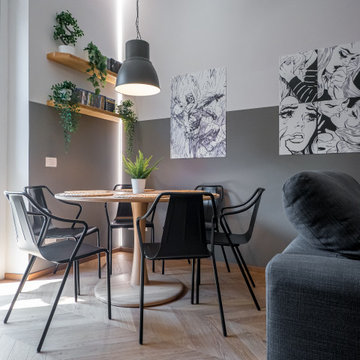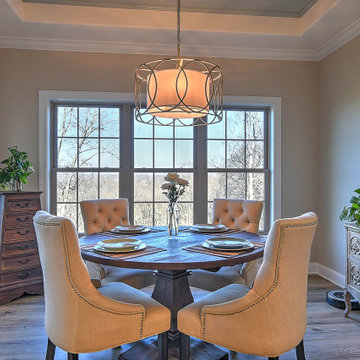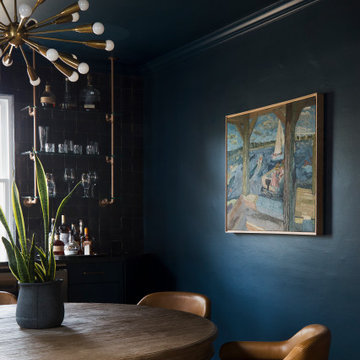お手頃価格の中くらいなダイニング (折り上げ天井) の写真
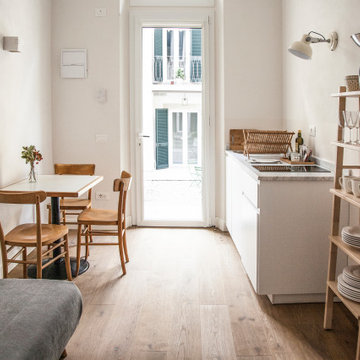
Open space con angolo cottura
フィレンツェにあるお手頃価格の中くらいなコンテンポラリースタイルのおしゃれなダイニング (朝食スペース、ベージュの壁、無垢フローリング、茶色い床、折り上げ天井) の写真
フィレンツェにあるお手頃価格の中くらいなコンテンポラリースタイルのおしゃれなダイニング (朝食スペース、ベージュの壁、無垢フローリング、茶色い床、折り上げ天井) の写真

オースティンにあるお手頃価格の中くらいなコンテンポラリースタイルのおしゃれなダイニングキッチン (白い壁、板張り天井、折り上げ天井、淡色無垢フローリング、ベージュの床) の写真
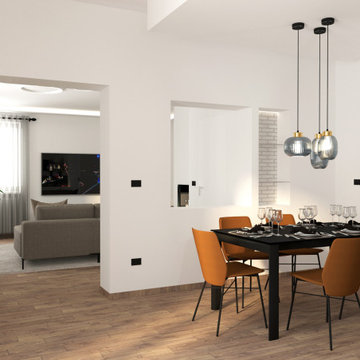
Il punto focale che ha ispirato la realizzazione di questi ambienti tramite ristrutturazione completa è stata L’importanza di crearvi all’interno dei veri e propri “mix d’effetto".
I colori scuri e l'abbianmento di metalo nero con rivestimento in mattoncini sbiancati vogliono cercare di trasportaci all'intermo dello stile industriale, senza però appesantire gli ambienti, infatti come si può vedere ci sono solo dei piccoli accenni.
Il tutto arricchitto da dettagli come la carta da parati, led ad incasso tramite controsoffitti e velette, illuminazione in vetro a sospensione sulla zona tavolo nella sala da pranzo formale ed la zona divano con a lato il termocamino che rendono la zona accogliente e calorosa.

Dans la cuisine, une deuxième banquette permet de dissimuler un radiateur et crée un espace repas très agréable avec un décor panoramique sur les murs.

バルセロナにあるお手頃価格の中くらいなコンテンポラリースタイルのおしゃれなLDK (グレーの壁、淡色無垢フローリング、横長型暖炉、ベージュの床、羽目板の壁、金属の暖炉まわり、折り上げ天井、グレーの天井) の写真
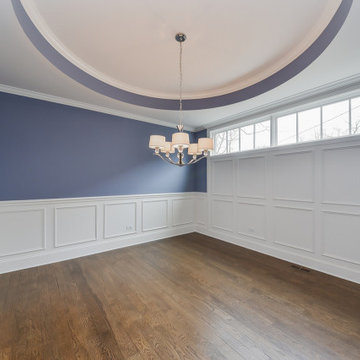
Perfectly placed paneling and calming blue walls look stunning in this formal dining room.
Photos: Rachel Orland
シカゴにあるお手頃価格の中くらいなカントリー風のおしゃれな独立型ダイニング (青い壁、無垢フローリング、暖炉なし、茶色い床、折り上げ天井、羽目板の壁) の写真
シカゴにあるお手頃価格の中くらいなカントリー風のおしゃれな独立型ダイニング (青い壁、無垢フローリング、暖炉なし、茶色い床、折り上げ天井、羽目板の壁) の写真
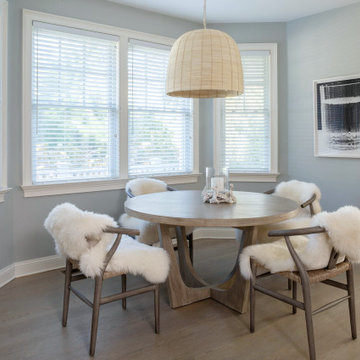
ニューヨークにあるお手頃価格の中くらいなコンテンポラリースタイルのおしゃれなダイニング (朝食スペース、グレーの壁、淡色無垢フローリング、ベージュの床、折り上げ天井) の写真

Residential house small Eating area interior design of guest room which is designed by an architectural design studio.Fully furnished dining tables with comfortable sofa chairs., stripped window curtains, painting ,shade pendant light, garden view looks relaxing.
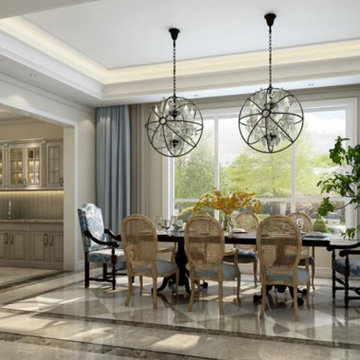
High CRI 98 LED Strip Lights for Under Cabinet Lighting, TrueColor Series, 240 leds/m.
High brightness LED strip for ceiling lighting. 128 leds/m high efficacy, 4000K.
https://www.bestledstrip.com/led-strip-lights
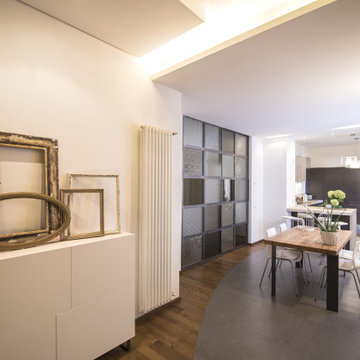
una foto di insieme della zona pranzo e cucina. Si fa notare la vetrata industriale in ferro grezzo, con inserito una serie di vetri di recupero, con disegno stampato, provenienti direttamente dagli anni 60/70
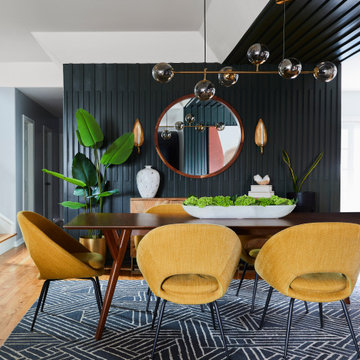
We made an awkward open space into a functional and sophisticated haven, uniquely blending mid-century charm with the essence of California living. Designed to harmoniously accommodate both playfulness and refined living, our client's vision was to create an inviting living space, a stylish dining area, and a fun-filled kid's play zone all within one cohesive layout.
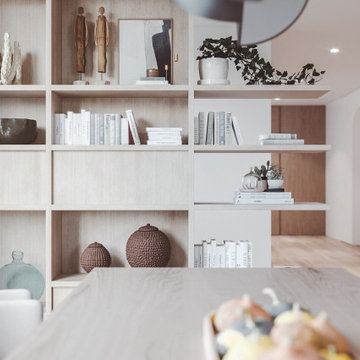
This contemporary dining room showcases a practical and stylish solution for modern living. A custom-made shelving unit gracefully separates the dining area from a convenient study nook.
The shelving unit's clever design includes an enclosed strengthening structure, allowing the shelves to extend without the need for additional support at the end. This functional yet elegant addition optimizes space and enhances the overall aesthetic of the dining room.
Discover the seamless blend of form and function in this inviting dining space, where thoughtful design elevates everyday living.
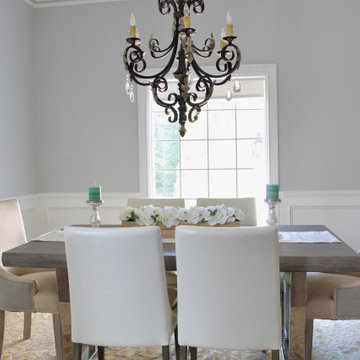
This bright and airy dining room conjoining kitchen and living room, easily seats 6-8, large window brings in plenty natural light. Soft color decor compliment the theme from foyer and living room.
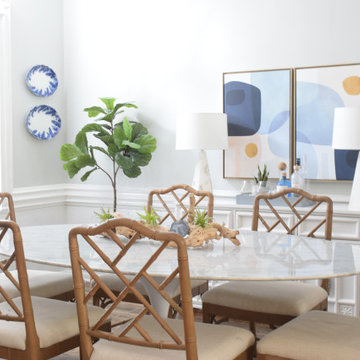
DuLany Design dining room interior design
ヒューストンにあるお手頃価格の中くらいなトランジショナルスタイルのおしゃれなダイニングキッチン (グレーの壁、磁器タイルの床、茶色い床、折り上げ天井) の写真
ヒューストンにあるお手頃価格の中くらいなトランジショナルスタイルのおしゃれなダイニングキッチン (グレーの壁、磁器タイルの床、茶色い床、折り上げ天井) の写真
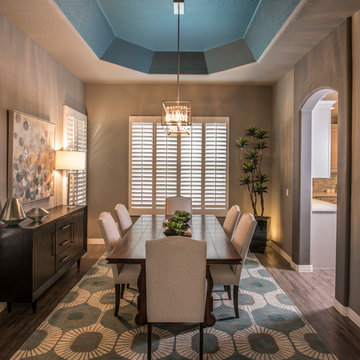
Our client wanted to update the entire first floor of her "very beige, traditional tract home." These common areas included her Kitchen, Dining Room, Family Room and Living Room. Her desire was for us to convert her existing drab, beige house, into a more "modern" (but not TOO modern) looking home, while incorporating a few of her existing pieces she wished to retain. I LOVE a good challenge and we were able to completely transform her existing house into beautiful, transitional spaces that suite her and her family's needs. As designers, our concern was to design each area to not only be beautiful and comfortable, but to be functional for her family, as well. We incorporated those pieces she wanted to keep with a mix of eclectic design elements and pops of gorgeous color to transform her home from drab to FAB!!
Photo By: Scott Sandler
お手頃価格の中くらいなダイニング (折り上げ天井) の写真
1
