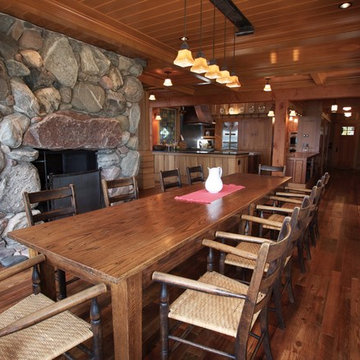お手頃価格の、ラグジュアリーなダイニング (吊り下げ式暖炉) の写真
絞り込み:
資材コスト
並び替え:今日の人気順
写真 1〜20 枚目(全 187 枚)
1/4

The room was used as a home office, by opening the kitchen onto it, we've created a warm and inviting space, where the family loves gathering.
ロンドンにあるお手頃価格の広いコンテンポラリースタイルのおしゃれな独立型ダイニング (青い壁、淡色無垢フローリング、吊り下げ式暖炉、石材の暖炉まわり、ベージュの床、格子天井) の写真
ロンドンにあるお手頃価格の広いコンテンポラリースタイルのおしゃれな独立型ダイニング (青い壁、淡色無垢フローリング、吊り下げ式暖炉、石材の暖炉まわり、ベージュの床、格子天井) の写真
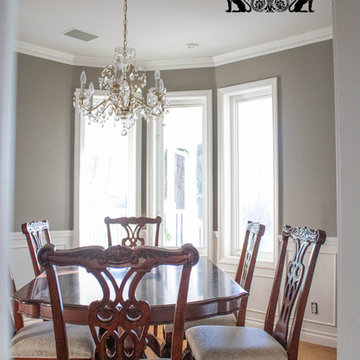
Zylstra Art and Design was hired to do a color consultation to update the look and style of the home, along with artwork and furniture placement. This listed 1.2 million dollar home is staged to sell!
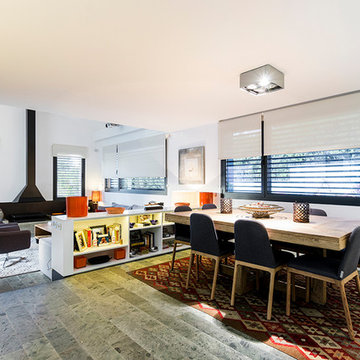
Andres Arranz Pinto,
マドリードにあるお手頃価格の中くらいなコンテンポラリースタイルのおしゃれなLDK (白い壁、吊り下げ式暖炉) の写真
マドリードにあるお手頃価格の中くらいなコンテンポラリースタイルのおしゃれなLDK (白い壁、吊り下げ式暖炉) の写真
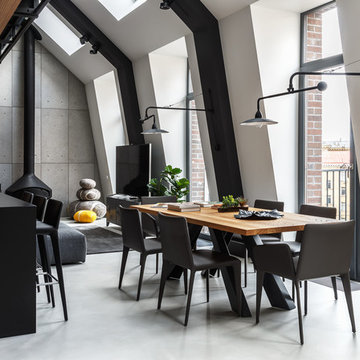
Сергей Красюк
モスクワにあるお手頃価格の中くらいなコンテンポラリースタイルのおしゃれなダイニング (白い壁、コンクリートの床、吊り下げ式暖炉、金属の暖炉まわり、グレーの床) の写真
モスクワにあるお手頃価格の中くらいなコンテンポラリースタイルのおしゃれなダイニング (白い壁、コンクリートの床、吊り下げ式暖炉、金属の暖炉まわり、グレーの床) の写真

Wrap-around windows and sliding doors extend the visual boundaries of the kitchen and dining spaces to the treetops beyond.
Custom windows, doors, and hardware designed and furnished by Thermally Broken Steel USA.
Other sources:
Chandelier by Emily Group of Thirteen by Daniel Becker Studio.
Dining table by Newell Design Studios.
Parsons dining chairs by John Stuart (vintage, 1968).
Custom shearling rug by Miksi Rugs.
Custom built-in sectional sourced from Place Textiles and Craftsmen Upholstery.

This timeless contemporary open concept kitchen/dining room was designed for a family that loves to entertain. This family hosts all holiday parties. They wanted the open concept to allow for cooking & talking, eating & talking, and to include anyone sitting outside to join in on the conversation & laughs too. In this space, you will also see the dining room, & full pool/guest bathroom. The fireplace includes a natural stone veneer to give the dining room texture & an intimate atmosphere. The tile floor is classic and brings texture & depth to the space.
JL Interiors is a LA-based creative/diverse firm that specializes in residential interiors. JL Interiors empowers homeowners to design their dream home that they can be proud of! The design isn’t just about making things beautiful; it’s also about making things work beautifully. Contact us for a free consultation Hello@JLinteriors.design _ 310.390.6849_ www.JLinteriors.design

This 2 story home was originally built in 1952 on a tree covered hillside. Our company transformed this little shack into a luxurious home with a million dollar view by adding high ceilings, wall of glass facing the south providing natural light all year round, and designing an open living concept. The home has a built-in gas fireplace with tile surround, custom IKEA kitchen with quartz countertop, bamboo hardwood flooring, two story cedar deck with cable railing, master suite with walk-through closet, two laundry rooms, 2.5 bathrooms, office space, and mechanical room.

This open dining room has a large brown dining table and six dark green, velvet dining chairs. Two gold, pendant light fixtures hang overhead and blend with the gold accents in the chairs and table decor. A red and blue area rug sits below the table.
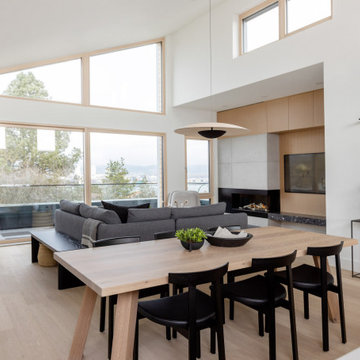
バンクーバーにあるラグジュアリーな中くらいな北欧スタイルのおしゃれなLDK (白い壁、淡色無垢フローリング、吊り下げ式暖炉、コンクリートの暖炉まわり、ベージュの床) の写真

オースティンにあるお手頃価格の中くらいなカントリー風のおしゃれなLDK (白い壁、濃色無垢フローリング、吊り下げ式暖炉、金属の暖炉まわり、茶色い床、三角天井) の写真

ソルトレイクシティにあるラグジュアリーな巨大なモダンスタイルのおしゃれなダイニングキッチン (茶色い壁、カーペット敷き、吊り下げ式暖炉、石材の暖炉まわり、マルチカラーの床、板張り天井、板張り壁) の写真

Contemporary open plan dining room and kitchen with views of the garden and adjacent interior spaces.
ロンドンにあるラグジュアリーな広いコンテンポラリースタイルのおしゃれなダイニングキッチン (白い壁、淡色無垢フローリング、吊り下げ式暖炉、コンクリートの暖炉まわり、ベージュの床、折り上げ天井、パネル壁) の写真
ロンドンにあるラグジュアリーな広いコンテンポラリースタイルのおしゃれなダイニングキッチン (白い壁、淡色無垢フローリング、吊り下げ式暖炉、コンクリートの暖炉まわり、ベージュの床、折り上げ天井、パネル壁) の写真

The room was used as a home office, by opening the kitchen onto it, we've created a warm and inviting space, where the family loves gathering.
ロンドンにあるお手頃価格の広いコンテンポラリースタイルのおしゃれな独立型ダイニング (青い壁、淡色無垢フローリング、吊り下げ式暖炉、石材の暖炉まわり、ベージュの床、格子天井) の写真
ロンドンにあるお手頃価格の広いコンテンポラリースタイルのおしゃれな独立型ダイニング (青い壁、淡色無垢フローリング、吊り下げ式暖炉、石材の暖炉まわり、ベージュの床、格子天井) の写真
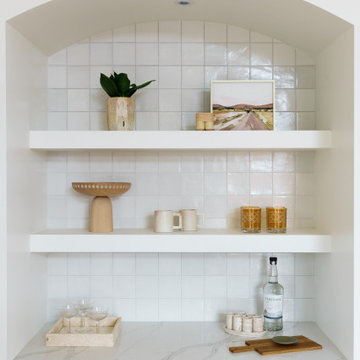
サンディエゴにあるラグジュアリーな小さなビーチスタイルのおしゃれなLDK (白い壁、淡色無垢フローリング、吊り下げ式暖炉、漆喰の暖炉まわり、ベージュの床、三角天井) の写真

This timeless contemporary open concept kitchen/dining room was designed for a family that loves to entertain. This family hosts all holiday parties. They wanted the open concept to allow for cooking & talking, eating & talking, and to include anyone sitting outside to join in on the conversation & laughs too. In this space, you will also see the dining room, & full pool/guest bathroom. The fireplace includes a natural stone veneer to give the dining room texture & an intimate atmosphere. The tile floor is classic and brings texture & depth to the space.
JL Interiors is a LA-based creative/diverse firm that specializes in residential interiors. JL Interiors empowers homeowners to design their dream home that they can be proud of! The design isn’t just about making things beautiful; it’s also about making things work beautifully. Contact us for a free consultation Hello@JLinteriors.design _ 310.390.6849_ www.JLinteriors.design

Open concept dining area! The hanging fire place makes the space feel cozy and inviting but still keeping with the clean lines!
オクラホマシティにあるラグジュアリーなコンテンポラリースタイルのおしゃれなLDK (グレーの壁、コンクリートの床、吊り下げ式暖炉) の写真
オクラホマシティにあるラグジュアリーなコンテンポラリースタイルのおしゃれなLDK (グレーの壁、コンクリートの床、吊り下げ式暖炉) の写真
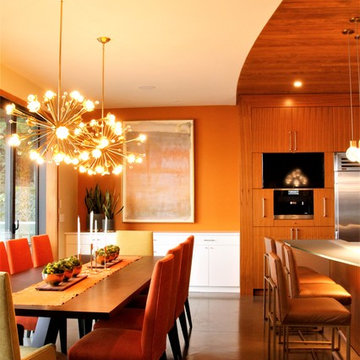
バンクーバーにあるラグジュアリーな巨大なモダンスタイルのおしゃれなダイニングキッチン (オレンジの壁、コルクフローリング、吊り下げ式暖炉、木材の暖炉まわり、グレーの床) の写真

Wrap-around windows and sliding doors extend the visual boundaries of the dining and lounge spaces to the treetops beyond.
Custom windows, doors, and hardware designed and furnished by Thermally Broken Steel USA.
Other sources:
Chandelier: Emily Group of Thirteen by Daniel Becker Studio.
Dining table: Newell Design Studios.
Parsons dining chairs: John Stuart (vintage, 1968).
Custom shearling rug: Miksi Rugs.
Custom built-in sectional: sourced from Place Textiles and Craftsmen Upholstery.
Coffee table: Pierre Augustin Rose.

The full height windows aid in framing the external views of the natural landscape making it the focal point with the interiors taking a secondary position.
– DGK Architects
お手頃価格の、ラグジュアリーなダイニング (吊り下げ式暖炉) の写真
1
