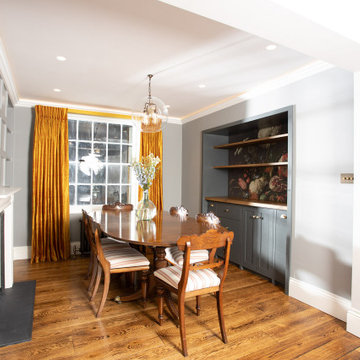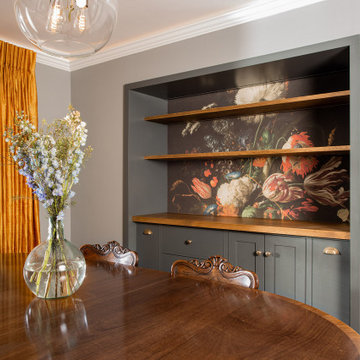高級なダイニング (朝食スペース、板張り壁) の写真
絞り込み:
資材コスト
並び替え:今日の人気順
写真 1〜14 枚目(全 14 枚)
1/4

ポートランド(メイン)にある高級なカントリー風のおしゃれなダイニング (朝食スペース、ベージュの壁、淡色無垢フローリング、表し梁、板張り壁) の写真

With limited space, we added a built-in bench seat to create a cozy, comfortable eating area.
他の地域にある高級な中くらいなミッドセンチュリースタイルのおしゃれなダイニング (朝食スペース、白い壁、濃色無垢フローリング、茶色い床、三角天井、板張り壁) の写真
他の地域にある高級な中くらいなミッドセンチュリースタイルのおしゃれなダイニング (朝食スペース、白い壁、濃色無垢フローリング、茶色い床、三角天井、板張り壁) の写真

View of dining area and waterside
デヴォンにある高級な小さなビーチスタイルのおしゃれなダイニング (朝食スペース、白い壁、淡色無垢フローリング、標準型暖炉、石材の暖炉まわり、黄色い床、表し梁、板張り壁) の写真
デヴォンにある高級な小さなビーチスタイルのおしゃれなダイニング (朝食スペース、白い壁、淡色無垢フローリング、標準型暖炉、石材の暖炉まわり、黄色い床、表し梁、板張り壁) の写真
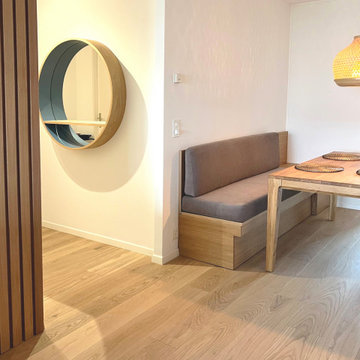
vue sur l'espace salle à manger depuis le salon. Une banquette sur mesure a été ajoutée afin d'optimiser l'espace. cette banquette est aussi un coffre, ce qui permet de ranger décoration et coussins variés

Breakfast nook next to the kitchen, coffered ceiling and white brick wall.
オースティンにある高級な広いトラディショナルスタイルのおしゃれなダイニング (朝食スペース、白い壁、無垢フローリング、標準型暖炉、レンガの暖炉まわり、茶色い床、格子天井、板張り壁) の写真
オースティンにある高級な広いトラディショナルスタイルのおしゃれなダイニング (朝食スペース、白い壁、無垢フローリング、標準型暖炉、レンガの暖炉まわり、茶色い床、格子天井、板張り壁) の写真
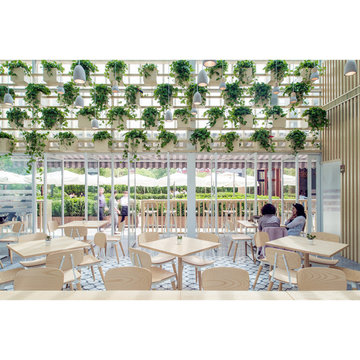
Cafe 27 is a puts all of its energy into healthy living and eating. As such it was important to reinforce sustainable building practices convey Cafe 27's high standard for fresh, healthy and quality ingredients in their offerings through the architecture.
The cafe is retrofit of an existing glass greenhouse structure. As a result the new cafe was imagined as an inside-out garden pavilion; wherein all the elements of a garden pavilion were placed inside a passively controlled greenhouse that connects with its surroundings.
A number of elements simultaneously defined the architectural expression and interior environmental experience. A green-wall passively purifies Beijing's polluted air as it makes its way inside. A massive ceramic bar with pastry display anchors the interior seating arrangement. Combined with the terrazzo flooring, it creates a thermal mass that gradually and passively heats the space in the winter. In the summer the exterior wood trellis shades the glass structure reducing undesirable heat gain, while diffusing direct sunlight to create a thermally comfortable and optically dramatic space inside. Completing the interior, a pixilated hut-like elevation clad in Ash batons provides acoustic baffling while housing a pastry kitchen (visible through a large glass pane), the mechanical system, the public restrooms and dry storage. Finally, the interior and exterior are connected through a series pivoting doors further blurring the boundary between the indoor and outdoor experience of the cafe.
These ecologically sound devices not only reduced the carbon footprint of the cafe but also enhanced the experience of being in a garden-like interior. All the while the shed-like form clad in natural materials with hanging gardens provides a strong identity for the Cafe 27 flagship.
AWARDS
Restaurant & Bar Design Awards | London
A&D Trophy Awards | Hong Kong
PUBLISHED
Mercedes Benz Beijing City Guide
Dezeen | London
Cafe Plus | Images Publishers, Australia
Interiors | Seoul
KNSTRCT | New York
Inhabitat | San Francisco
Architectural Digest | Beijing
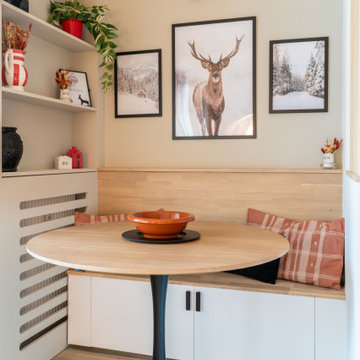
Zoom sur le coin repas, une banquette avec rangements et prises intégrées, le coin déco avec ces étagères ouvertes et ce cache radiateur.
パリにある高級な小さなモダンスタイルのおしゃれなダイニング (朝食スペース、ベージュの壁、板張り壁) の写真
パリにある高級な小さなモダンスタイルのおしゃれなダイニング (朝食スペース、ベージュの壁、板張り壁) の写真
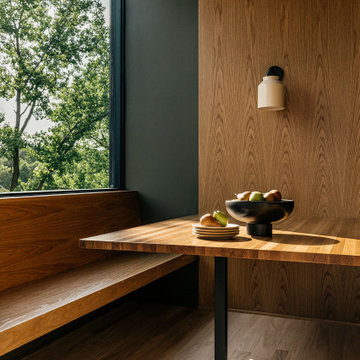
Modern Integrated Breakfast nook with lots of natural light streaming in.
ミネアポリスにある高級な広いコンテンポラリースタイルのおしゃれなダイニング (朝食スペース、緑の壁、淡色無垢フローリング、黄色い床、板張り天井、板張り壁) の写真
ミネアポリスにある高級な広いコンテンポラリースタイルのおしゃれなダイニング (朝食スペース、緑の壁、淡色無垢フローリング、黄色い床、板張り天井、板張り壁) の写真
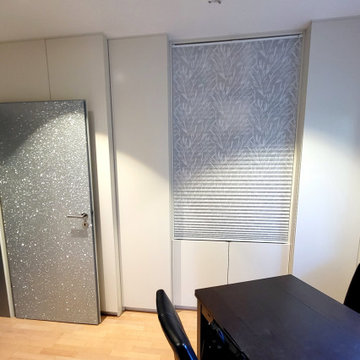
Der Stauraum wird in diesem Appartment durch einen individuellen Einbauschrank geschaffen. Genau auf die Bedürfnisse der Nutzer angepasst, ist der Schrank in unsterschiedlichen Tiefen gestaltet. Die Frontgestaltung ist durch die kleinen Versprünge lebendig und wirkt sehr klar und leicht. Ein offenes Regalelement kann mit einem Plisee verschlossen werden und sieht immer bestens aufgeräumt auf. Die vorhandene dunkle Zimmertüre wird durch eine Speziallackierung besonders aufgewertet.
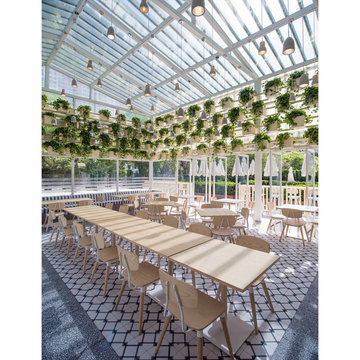
Cafe 27 is a puts all of its energy into healthy living and eating. As such it was important to reinforce sustainable building practices convey Cafe 27's high standard for fresh, healthy and quality ingredients in their offerings through the architecture.
The cafe is retrofit of an existing glass greenhouse structure. As a result the new cafe was imagined as an inside-out garden pavilion; wherein all the elements of a garden pavilion were placed inside a passively controlled greenhouse that connects with its surroundings.
A number of elements simultaneously defined the architectural expression and interior environmental experience. A green-wall passively purifies Beijing's polluted air as it makes its way inside. A massive ceramic bar with pastry display anchors the interior seating arrangement. Combined with the terrazzo flooring, it creates a thermal mass that gradually and passively heats the space in the winter. In the summer the exterior wood trellis shades the glass structure reducing undesirable heat gain, while diffusing direct sunlight to create a thermally comfortable and optically dramatic space inside. Completing the interior, a pixilated hut-like elevation clad in Ash batons provides acoustic baffling while housing a pastry kitchen (visible through a large glass pane), the mechanical system, the public restrooms and dry storage. Finally, the interior and exterior are connected through a series pivoting doors further blurring the boundary between the indoor and outdoor experience of the cafe.
These ecologically sound devices not only reduced the carbon footprint of the cafe but also enhanced the experience of being in a garden-like interior. All the while the shed-like form clad in natural materials with hanging gardens provides a strong identity for the Cafe 27 flagship.
AWARDS
Restaurant & Bar Design Awards | London
A&D Trophy Awards | Hong Kong
PUBLISHED
Mercedes Benz Beijing City Guide
Dezeen | London
Cafe Plus | Images Publishers, Australia
Interiors | Seoul
KNSTRCT | New York
Inhabitat | San Francisco
Architectural Digest | Beijing
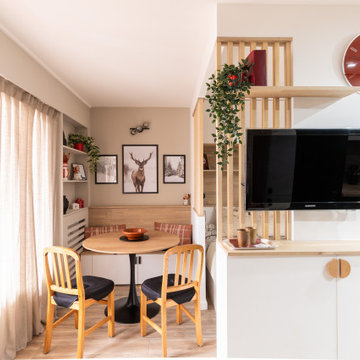
Vue depuis le canapé, le coin repas et la télévision.
petit coin repas avec banquette rangements, étagères et table avec pied central.
パリにある高級な小さなモダンスタイルのおしゃれなダイニング (朝食スペース、ベージュの壁、板張り壁) の写真
パリにある高級な小さなモダンスタイルのおしゃれなダイニング (朝食スペース、ベージュの壁、板張り壁) の写真
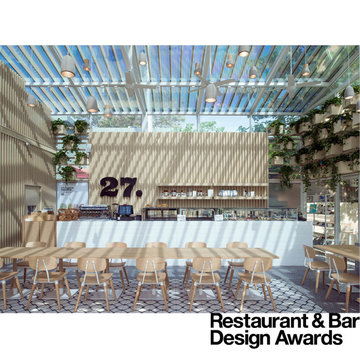
Cafe 27 is a puts all of its energy into healthy living and eating. As such it was important to reinforce sustainable building practices convey Cafe 27's high standard for fresh, healthy and quality ingredients in their offerings through the architecture.
The cafe is retrofit of an existing glass greenhouse structure. As a result the new cafe was imagined as an inside-out garden pavilion; wherein all the elements of a garden pavilion were placed inside a passively controlled greenhouse that connects with its surroundings.
A number of elements simultaneously defined the architectural expression and interior environmental experience. A green-wall passively purifies Beijing's polluted air as it makes its way inside. A massive ceramic bar with pastry display anchors the interior seating arrangement. Combined with the terrazzo flooring, it creates a thermal mass that gradually and passively heats the space in the winter. In the summer the exterior wood trellis shades the glass structure reducing undesirable heat gain, while diffusing direct sunlight to create a thermally comfortable and optically dramatic space inside. Completing the interior, a pixilated hut-like elevation clad in Ash batons provides acoustic baffling while housing a pastry kitchen (visible through a large glass pane), the mechanical system, the public restrooms and dry storage. Finally, the interior and exterior are connected through a series pivoting doors further blurring the boundary between the indoor and outdoor experience of the cafe.
These ecologically sound devices not only reduced the carbon footprint of the cafe but also enhanced the experience of being in a garden-like interior. All the while the shed-like form clad in natural materials with hanging gardens provides a strong identity for the Cafe 27 flagship.
AWARDS
Restaurant & Bar Design Awards | London
A&D Trophy Awards | Hong Kong
PUBLISHED
Mercedes Benz Beijing City Guide
Dezeen | London
Cafe Plus | Images Publishers, Australia
Interiors | Seoul
KNSTRCT | New York
Inhabitat | San Francisco
Architectural Digest | Beijing
高級なダイニング (朝食スペース、板張り壁) の写真
1
