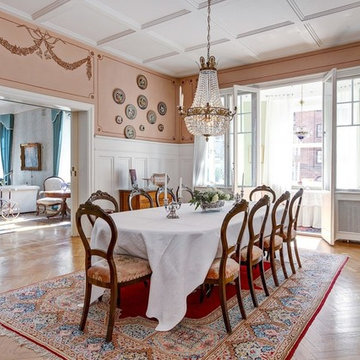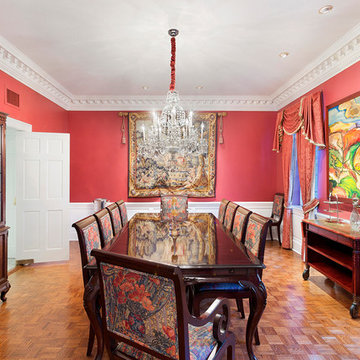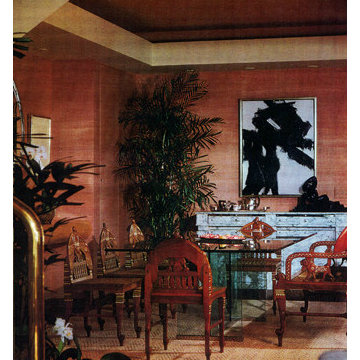ラグジュアリーな独立型ダイニング (ピンクの壁) の写真
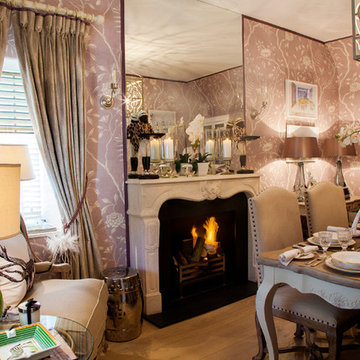
Teresa Geissler
他の地域にあるラグジュアリーな小さなトラディショナルスタイルのおしゃれな独立型ダイニング (無垢フローリング、暖炉なし、石材の暖炉まわり、ピンクの壁) の写真
他の地域にあるラグジュアリーな小さなトラディショナルスタイルのおしゃれな独立型ダイニング (無垢フローリング、暖炉なし、石材の暖炉まわり、ピンクの壁) の写真
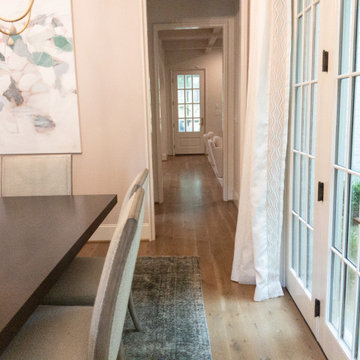
The scenic village of Mountain Brook Alabama, known for its hills, scenic trails and quiet tree-lined streets. The family found a charming traditional 2-story brick house that was newly built. The trick was to make it into a home.
How the family would move throughout the home on a daily basis was the guiding principle in creating dedicated spots for crafting, homework, two separate offices, family time and livable outdoor space that is used year round. Out of the chaos of relocation, an oasis emerged.
Leveraging a simple white color palette, layers of texture, organic materials and an occasional pop of color, a sense of polished comfort comes to life.
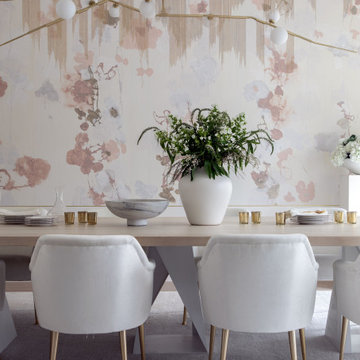
ヒューストンにあるラグジュアリーな巨大なトランジショナルスタイルのおしゃれな独立型ダイニング (ピンクの壁、無垢フローリング、茶色い床、折り上げ天井、壁紙) の写真
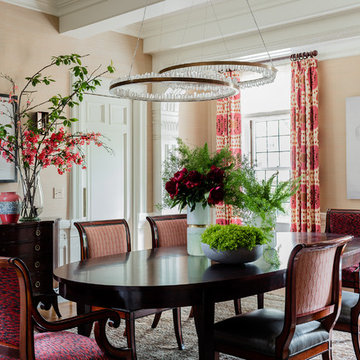
Michael J Lee Photography
ボストンにあるラグジュアリーな広いトラディショナルスタイルのおしゃれな独立型ダイニング (淡色無垢フローリング、ピンクの壁) の写真
ボストンにあるラグジュアリーな広いトラディショナルスタイルのおしゃれな独立型ダイニング (淡色無垢フローリング、ピンクの壁) の写真
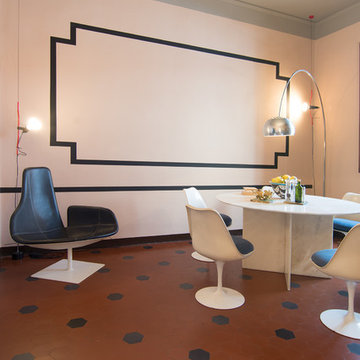
esagonette in cotto rosso con inserti neri geometrici + arredi di design! RBS Photo
フィレンツェにあるラグジュアリーな中くらいなトランジショナルスタイルのおしゃれな独立型ダイニング (ピンクの壁、テラコッタタイルの床) の写真
フィレンツェにあるラグジュアリーな中くらいなトランジショナルスタイルのおしゃれな独立型ダイニング (ピンクの壁、テラコッタタイルの床) の写真
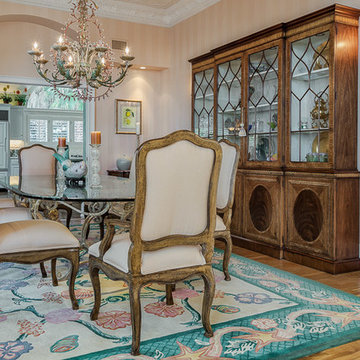
Remarkable Waterfront home on Ono Island showcasing expansive views of Bayou St. John and Bellville Bay! With 240' of bay front property, a private social pier, private pier with 2 boat slips on Ono Harbour, and pool & hot tub this home is perfect for any buyer looking for a life on the water”. As you enter the home you are welcomed by sunlight through 30 ft windows! The open floor plan is highlighted by the double staircase leading to the 4 guest suites with private balconies on the top floor. Start your day by enjoying breakfast on one of the many large porches. This home features a expansive white kitchen, breakfast/sitting area, formal dining room and wet bar. First floor includes a Family Room/Media area, Guest Room that sleeps 8+ ppl, and 2 full size bathrooms.
http://www.kaisersir.com/listing/249727-30781-peninsula-dr-lot-1011-orange-beach-al-36561/
Photo
Fovea 360, LLC- Shawn Seals
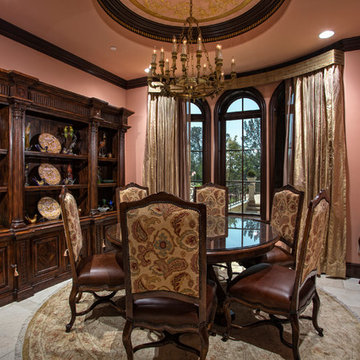
Custom built draperies. / Builder: Mur-Sol / Photo: David Guettler
ロサンゼルスにあるラグジュアリーなトラディショナルスタイルのおしゃれな独立型ダイニング (ピンクの壁、セラミックタイルの床) の写真
ロサンゼルスにあるラグジュアリーなトラディショナルスタイルのおしゃれな独立型ダイニング (ピンクの壁、セラミックタイルの床) の写真
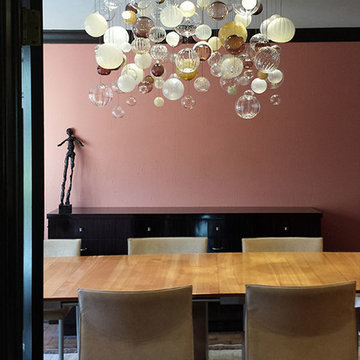
April Wagner of epiphany glass studios created the 'Whiskey and Ivory' Bubble Chandelier for a private residence in Franklin, Michigan. The warm tones and textured clear glass combine to create a look that is at once contemporary and classic.
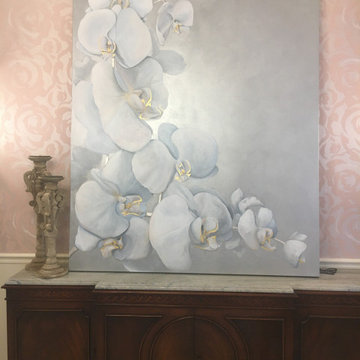
This custom painting was commisioned by a residential owner in NJ. The canvas is 5' x 6', and is painted with metallics, 23 karat gold leaf, silver leaf, and swarovski crystals.
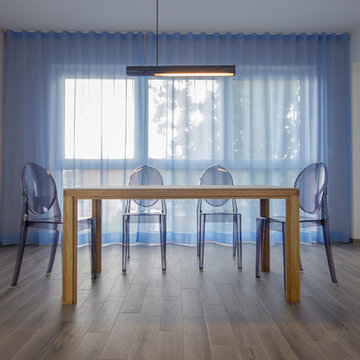
Das Farbkonzept setzte ebenfalls auf leichte, pastellig-pudrige Farben, die Wärme geben und einen wohnlichen Charakter unterstützen. Im Ess- und Wohnbereich, die ineinander übergehen wurde ein heller Rose Powder Pink Farbton von Farrow&Ball eingesetzt. Dazu wurden die Essstühle Victoria Ghost von Philipe Stark plaziert, die in ihrer fumè-Ausführung passend zu den air-flow Stores von Kinnasand und tatsächlich wie ein Geist fast unsichtbar sind.
Fotografie: Cristian Goltz-Lopéz, Frankfurt
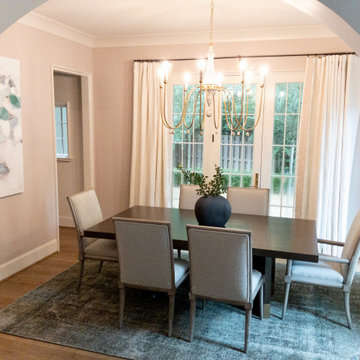
The scenic village of Mountain Brook Alabama, known for its hills, scenic trails and quiet tree-lined streets. The family found a charming traditional 2-story brick house that was newly built. The trick was to make it into a home.
How the family would move throughout the home on a daily basis was the guiding principle in creating dedicated spots for crafting, homework, two separate offices, family time and livable outdoor space that is used year round. Out of the chaos of relocation, an oasis emerged.
Leveraging a simple white color palette, layers of texture, organic materials and an occasional pop of color, a sense of polished comfort comes to life.
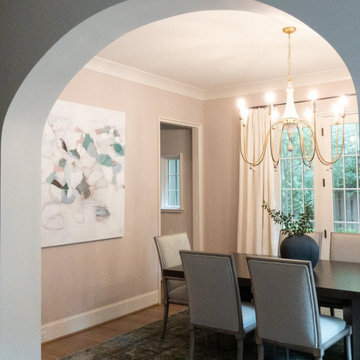
The scenic village of Mountain Brook Alabama, known for its hills, scenic trails and quiet tree-lined streets. The family found a charming traditional 2-story brick house that was newly built. The trick was to make it into a home.
How the family would move throughout the home on a daily basis was the guiding principle in creating dedicated spots for crafting, homework, two separate offices, family time and livable outdoor space that is used year round. Out of the chaos of relocation, an oasis emerged.
Leveraging a simple white color palette, layers of texture, organic materials and an occasional pop of color, a sense of polished comfort comes to life.
ラグジュアリーな独立型ダイニング (ピンクの壁) の写真
1
