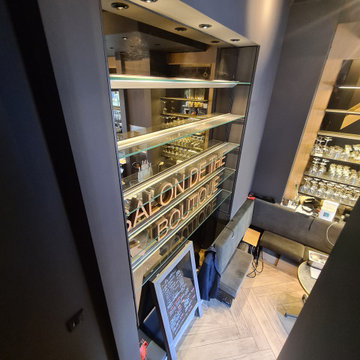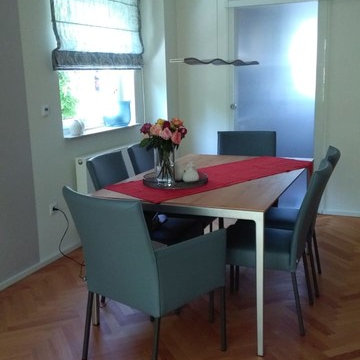ラグジュアリーなダイニング (茶色い床) の写真
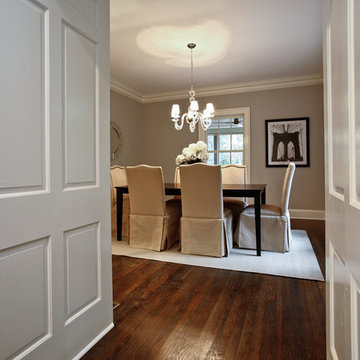
A peek into the Dining Room from the Kitchen
Photographer: Melanie Watson
アトランタにあるラグジュアリーな中くらいなトラディショナルスタイルのおしゃれな独立型ダイニング (グレーの壁、濃色無垢フローリング、茶色い床) の写真
アトランタにあるラグジュアリーな中くらいなトラディショナルスタイルのおしゃれな独立型ダイニング (グレーの壁、濃色無垢フローリング、茶色い床) の写真
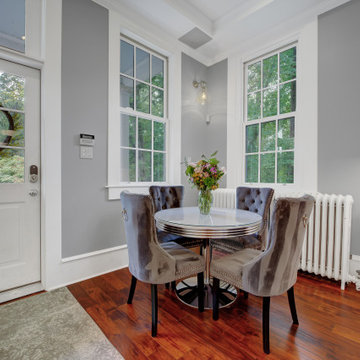
Main Line Kitchen Design’s unique business model allows our customers to work with the most experienced designers and get the most competitive kitchen cabinet pricing..
.
How can Main Line Kitchen Design offer both the best kitchen designs along with the most competitive kitchen cabinet pricing? Our expert kitchen designers meet customers by appointment only in our offices, instead of a large showroom open to the general public. We display the cabinet lines we sell under glass countertops so customers can see how our cabinetry is constructed. Customers can view hundreds of sample doors and and sample finishes and see 3d renderings of their future kitchen on flat screen TV’s. But we do not waste our time or our customers money on showroom extras that are not essential. Nor are we available to assist people who want to stop in and browse. We pass our savings onto our customers and concentrate on what matters most. Designing great kitchens!
Main Line Kitchen Design designers are some of the most experienced and award winning kitchen designers in the Delaware Valley. We design with and sell 8 nationally distributed cabinet lines. Cabinet pricing is slightly less than at major home centers for semi-custom cabinet lines, and significantly less than traditional showrooms for custom cabinet lines.
After discussing your kitchen on the phone, first appointments always take place in your home, where we discuss and measure your kitchen. Subsequent appointments usually take place in one of our offices and selection centers where our customers consider and modify 3D kitchen designs on flat screen TV’s or via Zoom. We can also bring sample cabinet doors and finishes to your home and make design changes on our laptops in 20-20 CAD with you, in your own kitchen.
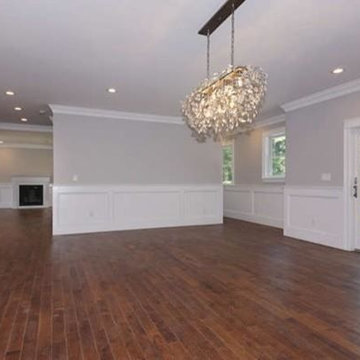
Expansive open plan dining or family room adjacent to kitchen. Additional open room off kitchen which could be used as a dining or family room
ボストンにあるラグジュアリーな巨大なコンテンポラリースタイルのおしゃれなダイニングキッチン (グレーの壁、濃色無垢フローリング、茶色い床) の写真
ボストンにあるラグジュアリーな巨大なコンテンポラリースタイルのおしゃれなダイニングキッチン (グレーの壁、濃色無垢フローリング、茶色い床) の写真
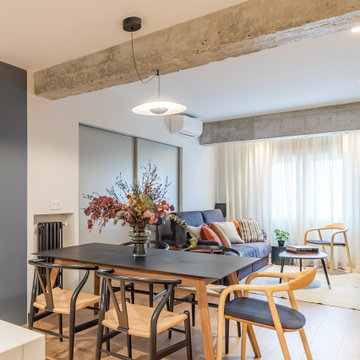
Un espacio versátil, con mesa extensible, de la firma Treku, en el que podemos recibir hasta 10 comensales sin mayor problema. El conjunto lo completan las maravillosas sillas CH24 Wishbone chair y la Neva chair de Artisan
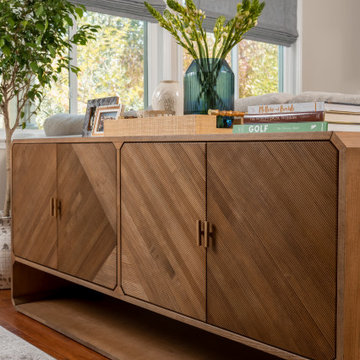
Transitional Breakfast Nook
オレンジカウンティにあるラグジュアリーな中くらいなトランジショナルスタイルのおしゃれなダイニング (朝食スペース、白い壁、無垢フローリング、茶色い床) の写真
オレンジカウンティにあるラグジュアリーな中くらいなトランジショナルスタイルのおしゃれなダイニング (朝食スペース、白い壁、無垢フローリング、茶色い床) の写真
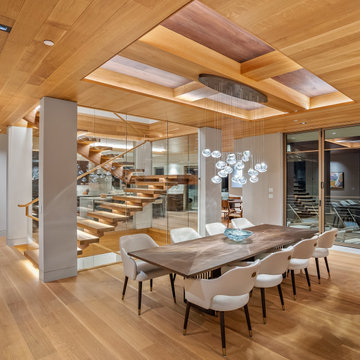
サンルイスオビスポにあるラグジュアリーな広いコンテンポラリースタイルのおしゃれなLDK (ベージュの壁、茶色い床、板張り天井、淡色無垢フローリング、標準型暖炉、レンガの暖炉まわり) の写真
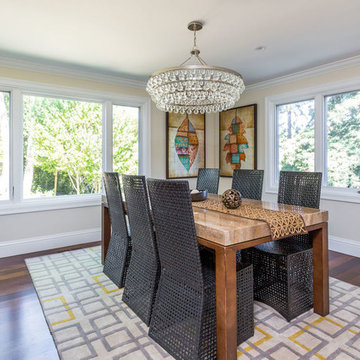
サンフランシスコにあるラグジュアリーな中くらいなトランジショナルスタイルのおしゃれなダイニング (ベージュの壁、無垢フローリング、茶色い床、両方向型暖炉、漆喰の暖炉まわり) の写真
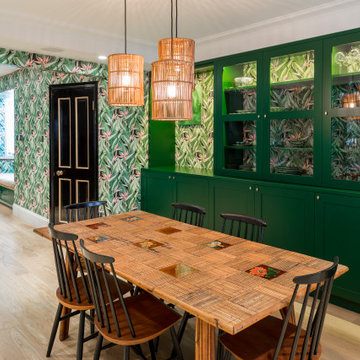
ロンドンにあるラグジュアリーな中くらいなトロピカルスタイルのおしゃれなダイニングキッチン (緑の壁、無垢フローリング、茶色い床、壁紙) の写真
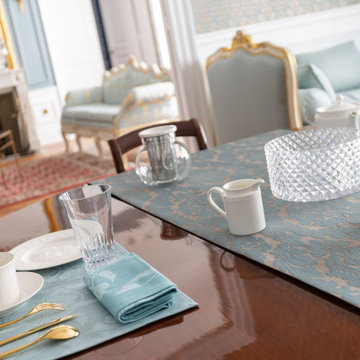
Salle à manger avec table mise
パリにあるラグジュアリーな広いトランジショナルスタイルのおしゃれな独立型ダイニング (青い壁、無垢フローリング、標準型暖炉、茶色い床、表し梁) の写真
パリにあるラグジュアリーな広いトランジショナルスタイルのおしゃれな独立型ダイニング (青い壁、無垢フローリング、標準型暖炉、茶色い床、表し梁) の写真
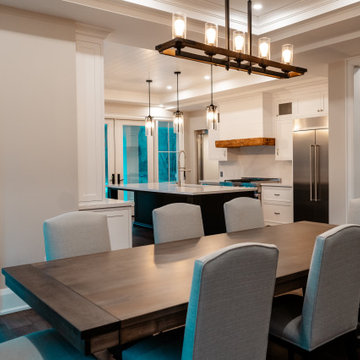
New Age Design
トロントにあるラグジュアリーな広いトラディショナルスタイルのおしゃれなダイニングキッチン (白い壁、無垢フローリング、茶色い床、格子天井) の写真
トロントにあるラグジュアリーな広いトラディショナルスタイルのおしゃれなダイニングキッチン (白い壁、無垢フローリング、茶色い床、格子天井) の写真
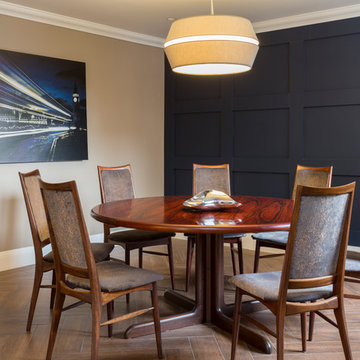
Tony Timmington Photography
This elegant Dining Room showcases a panelled feature wall and stunning bespoke upholstered dining chairs.
ハートフォードシャーにあるラグジュアリーな広いコンテンポラリースタイルのおしゃれな独立型ダイニング (磁器タイルの床、茶色い床、青い壁、パネル壁) の写真
ハートフォードシャーにあるラグジュアリーな広いコンテンポラリースタイルのおしゃれな独立型ダイニング (磁器タイルの床、茶色い床、青い壁、パネル壁) の写真
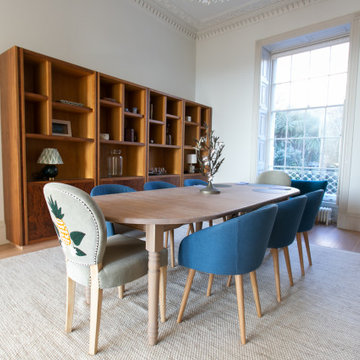
A beautifully connected lounge and dining room which celebrate the building's architecture, a neutral base with a carefully curated selection of blues and greens
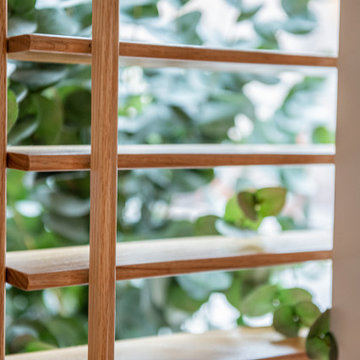
Located in Manhattan, this beautiful three-bedroom, three-and-a-half-bath apartment incorporates elements of mid-century modern, including soft greys, subtle textures, punchy metals, and natural wood finishes. Throughout the space in the living, dining, kitchen, and bedroom areas are custom red oak shutters that softly filter the natural light through this sun-drenched residence. Louis Poulsen recessed fixtures were placed in newly built soffits along the beams of the historic barrel-vaulted ceiling, illuminating the exquisite décor, furnishings, and herringbone-patterned white oak floors. Two custom built-ins were designed for the living room and dining area: both with painted-white wainscoting details to complement the white walls, forest green accents, and the warmth of the oak floors. In the living room, a floor-to-ceiling piece was designed around a seating area with a painting as backdrop to accommodate illuminated display for design books and art pieces. While in the dining area, a full height piece incorporates a flat screen within a custom felt scrim, with integrated storage drawers and cabinets beneath. In the kitchen, gray cabinetry complements the metal fixtures and herringbone-patterned flooring, with antique copper light fixtures installed above the marble island to complete the look. Custom closets were also designed by Studioteka for the space including the laundry room.
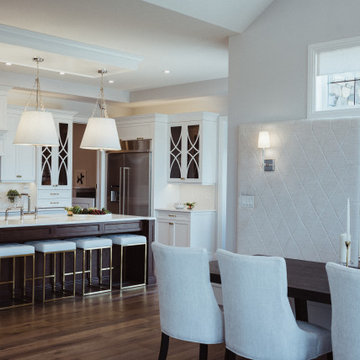
Open concept formal dining/living rooms. South exposure we wanted this design to feel ethereal, yet approachable. Utilizing the Pantone colour of the year as a soft whisp of pale-pale pink in BM-FirstLight 2102-70 in the area rugs, toss cushions and sheer drapery, the result met and exceeded our goals. Absolute perfection.
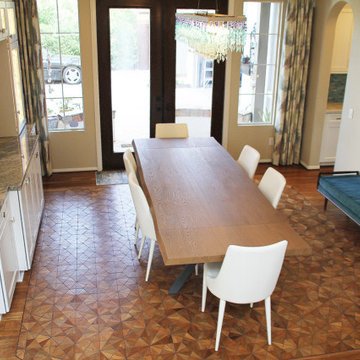
Custom dining room with custom built in buffet. Custom teak flooring, leather dining chairs, wood dining table, custom crystal chandelier, custom decorative glass, buffet has custom lighting and stone and glass tile, along with hand made marble and gold hardware, artwork, and custom velvet sofa.
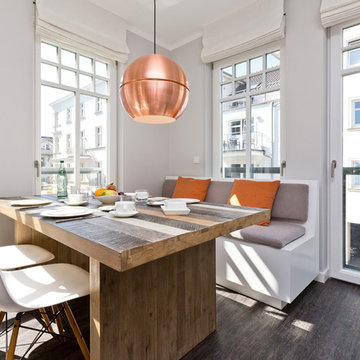
usedomtravel
ベルリンにあるラグジュアリーな広いコンテンポラリースタイルのおしゃれなダイニングキッチン (グレーの壁、クッションフロア、茶色い床) の写真
ベルリンにあるラグジュアリーな広いコンテンポラリースタイルのおしゃれなダイニングキッチン (グレーの壁、クッションフロア、茶色い床) の写真
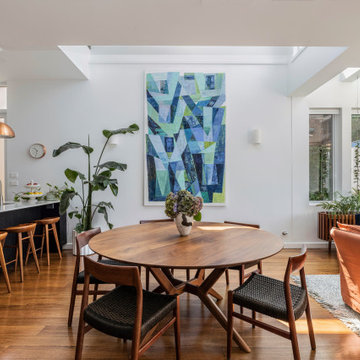
The project was the reconfiguration of an existing semi, turning from a dark and depressing house with a bad layout into a beautiful, light filled space with a functional layout and double height void with minimalist art deco inspired forms.
Our clients were quite involved, Christine has great taste and made some good suggestions and well targeted requests and suggestions such as with colours and materials and a request for more decorative detail on the balustrade. Kris had great technical input when it came to smart lighting and audio visual tech. Christine’s friend chose some great interior decoration and furniture such as the round rug and Eames chair in the library.
The level of detail reached in this project can only be achieved when the architect and interior designer have a high level experience in design, construction methods and the use of materials and very detailed technical drawings and specifications are done. This is then followed up by the highly skilled building team and the architects regular site visits to assist the builder.
Christine and Kris had a good size semi-detached house in Bondi and despite being big enough the house had a bad layout and was dark and had a number of dysfunctional spaces. The key issue was that the staircase was in the best spot in the house and was in the way. It dominated the kitchen and dining room and the best parts of the upper level. The client wanted to improve these spaces. Other things needed were:
- A better connection to the backyard
- More sunlight needed in the living room and kitchen areas
- A nicer dining room - the dining room was dark and gloomy
- A second upper level bedroom - there was only one bedroom upstairs despite it there being a lot of floor area
- Upgraded ground level bathroom
- New kitchen, laundry and living room
- Upgraded deck
- Upgraded sustainability systems such as triple glazing, water storage, solar panels and insulation
- Better storage solutions
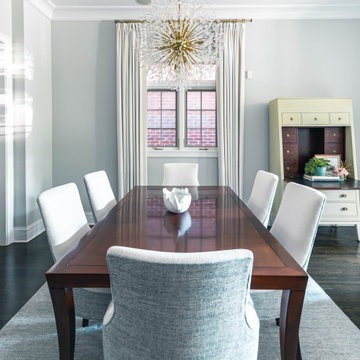
Soft and elegant dining area with white and light blue layers of materials.
シカゴにあるラグジュアリーな中くらいなトランジショナルスタイルのおしゃれなLDK (グレーの壁、濃色無垢フローリング、茶色い床) の写真
シカゴにあるラグジュアリーな中くらいなトランジショナルスタイルのおしゃれなLDK (グレーの壁、濃色無垢フローリング、茶色い床) の写真
ラグジュアリーなダイニング (茶色い床) の写真
140
