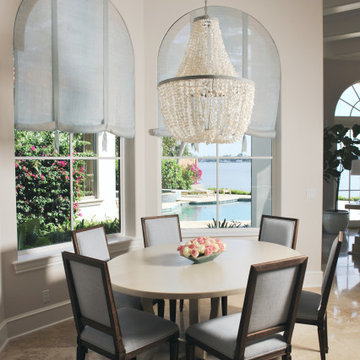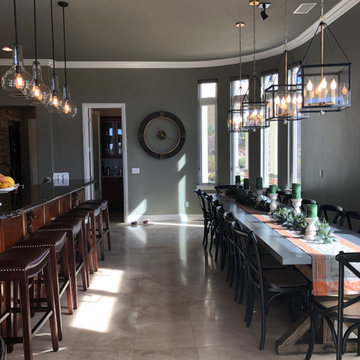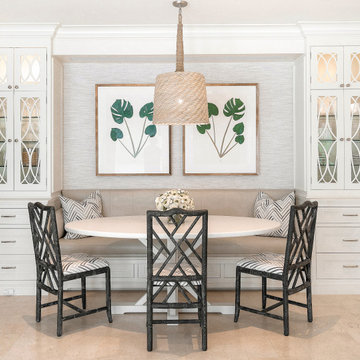ラグジュアリーなダイニング (ベージュの床、朝食スペース) の写真
絞り込み:
資材コスト
並び替え:今日の人気順
写真 1〜18 枚目(全 18 枚)
1/4
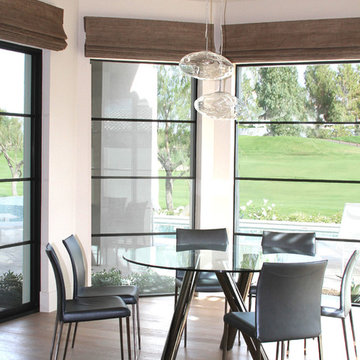
Contemporary Kitchen and Dining Room. Modern Mediterranean Golf Retreat. Modern Art meets Italian made dining table and chairs.
フェニックスにあるラグジュアリーな広いコンテンポラリースタイルのおしゃれなダイニング (白い壁、無垢フローリング、暖炉なし、朝食スペース、金属の暖炉まわり、ベージュの床) の写真
フェニックスにあるラグジュアリーな広いコンテンポラリースタイルのおしゃれなダイニング (白い壁、無垢フローリング、暖炉なし、朝食スペース、金属の暖炉まわり、ベージュの床) の写真

The before and after images show the transformation of our extension project in Maida Vale, West London. The family home was redesigned with a rear extension to create a new kitchen and dining area. Light floods in through the skylight and sliding glass doors by @maxlightltd by which open out onto the garden. The bespoke banquette seating with a soft grey fabric offers plenty of room for the family and provides useful storage.

Open plan Kitchen, Living, Dining Room
ドーセットにあるラグジュアリーなトラディショナルスタイルのおしゃれなダイニング (ライムストーンの床、ベージュの床、朝食スペース、ベージュの壁) の写真
ドーセットにあるラグジュアリーなトラディショナルスタイルのおしゃれなダイニング (ライムストーンの床、ベージュの床、朝食スペース、ベージュの壁) の写真

This elegant dining space seamlessly blends classic and modern design elements, creating a sophisticated and inviting ambiance. The room features a large bay window that allows ample natural light to illuminate the space, enhancing the soft, neutral color palette. A plush, tufted bench in a rich teal velvet lines one side of the dining area, offering comfortable seating along with a touch of color. The bespoke bench is flanked by marble columns that match the marble archway, adding a luxurious feel to the room.
A mid-century modern wooden dining table with a smooth finish and organic curves is surrounded by contemporary chairs upholstered in light gray fabric, with slender brass legs that echo the bench's elegance. Above, a statement pendant light with a cloud-like design and brass accents provides a modern focal point, while the classic white ceiling rose and intricate crown molding pay homage to the building's historical character.
The herringbone patterned wooden floor adds warmth and texture, complementing the classic white wainscoting and wall panels. A vase with a lush arrangement of flowers serves as a centerpiece, injecting life and color into the setting. This space, ideal for both family meals and formal gatherings, reflects a thoughtful curation of design elements that respect the building's heritage while embracing contemporary style.

When presented with the overall layout of the kitchen, this dining space called out for more interest than just your standard table. We chose to make a statement with a custom three-sided seated banquette. Completed in early 2020, this family gathering space is complete with storage beneath and electrical charging stations on each end.
Underneath three large window walls, our built-in banquette and custom table provide a comfortable, intimate dining nook for the family and a few guests while the stunning oversized chandelier ties in nicely with the other brass accents in the kitchen. The thin black window mullions offer a sharp, clean contrast to the crisp white walls and coordinate well with the dark banquette, sprayed to match the dark charcoal doors in the home.
The finishing touch is our faux distressed leather cushions, topped with a variety of pillows in shapes and cozy fabrics. We love that this family hangs out here in every season!
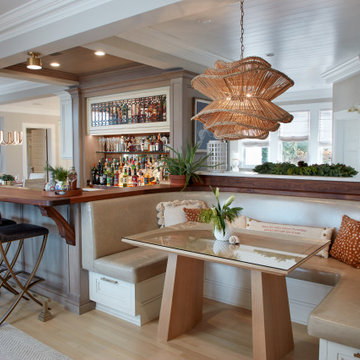
ニューヨークにあるラグジュアリーな広いトランジショナルスタイルのおしゃれなダイニング (淡色無垢フローリング、朝食スペース、ベージュの壁、ベージュの床) の写真

A window seat was added to the front window and the existing fireplace was transformed dramatic porcelain tiles and a gas insert. The vertical oak slats separate the entry door and hold a pair of floating wood drawers. Below is a shoe cabinet - making sure all clutter is hidden behind modern finishes.
Photograph: Jeffrey Totaro
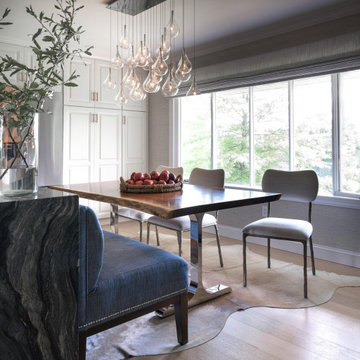
Contemporary. Expansive. Multi-functional. An extensive kitchen renovation was needed to modernize an original design from 1993. Our gut remodel established a seamless new floor plan with two large islands. We lined the perimeter with ample storage and carefully layered creative lighting throughout the space. Contrasting white and walnut cabinets and an oversized copper hood, paired beautifully with a herringbone backsplash and custom live-edge table.
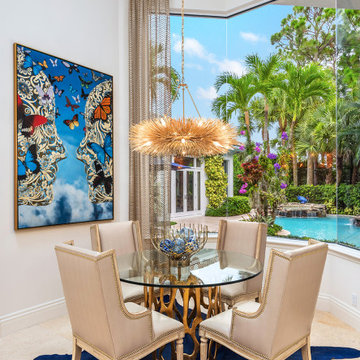
Complete redesign of this traditional golf course estate to create a tropical paradise with glitz and glam. The client's quirky personality is displayed throughout the residence through contemporary elements and modern art pieces that are blended with traditional architectural features. Gold and brass finishings were used to convey their sparkling charm. And, tactile fabrics were chosen to accent each space so that visitors will keep their hands busy. The outdoor space was transformed into a tropical resort complete with kitchen, dining area and orchid filled pool space with waterfalls.
Eat in kitchen with oversized bay window overlooks the custom landscaped tropical garden. The bold accents and organic shapes were chosen to blend with the bold colors of the garden's natural beauty.
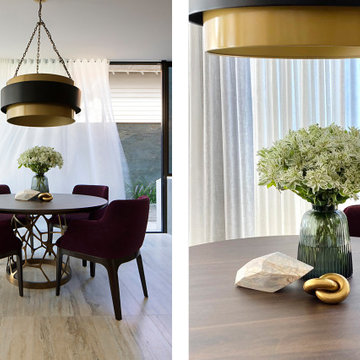
Massimo Interiors was engaged to style the interiors of this contemporary Brighton project, for a professional and polished end-result. When styling, my job is to interpret a client’s brief, and come up with ideas and creative concepts for the shoot. The aim was to keep it inviting and warm.
Blessed with a keen eye for aesthetics and details, I was able to successfully capture the best features, angles, and overall atmosphere of this newly built property.
With a knack for bringing a shot to life, I enjoy arranging objects, furniture and products to tell a story, what props to add and what to take away. I make sure that the composition is as complete as possible; that includes art, accessories, textiles and that finishing layer. Here, the introduction of soft finishes, textures, gold accents and rich merlot tones, are a welcome juxtaposition to the hard surfaces.
Sometimes it can be very different how things read on camera versus how they read in real life. I think a lot of finished projects can often feel bare if you don’t have things like books, textiles, objects, and my absolute favourite, fresh flowers.
I am very adept at working closely with photographers to get the right shot, yet I control most of the styling, and let the photographer focus on getting the shot. Despite the intricate logistics behind the scenes, not only on shoot days but also those prep days and return days too, the final photos are a testament to creativity and hard work.
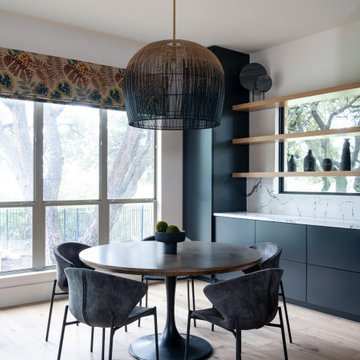
Breakfast room gets a do-over with a gut and remodel, new furniture
オースティンにあるラグジュアリーな中くらいなモダンスタイルのおしゃれなダイニング (朝食スペース、白い壁、淡色無垢フローリング、ベージュの床) の写真
オースティンにあるラグジュアリーな中くらいなモダンスタイルのおしゃれなダイニング (朝食スペース、白い壁、淡色無垢フローリング、ベージュの床) の写真
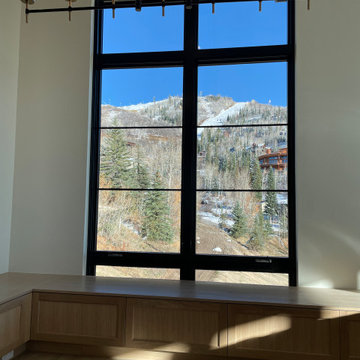
Rocky Mountain Finishes provided the prefinished Allura and James Hardie fiber cement siding and soffit; as well as, the hardwood flooring, interior trim, stairs treads, and cedar soffit.
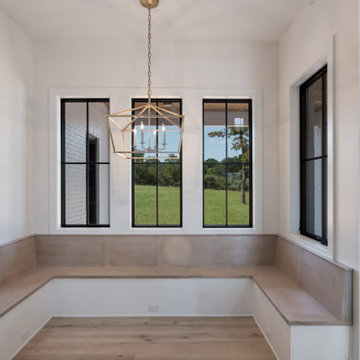
ダラスにあるラグジュアリーな広いカントリー風のおしゃれなダイニング (朝食スペース、白い壁、淡色無垢フローリング、標準型暖炉、漆喰の暖炉まわり、ベージュの床) の写真
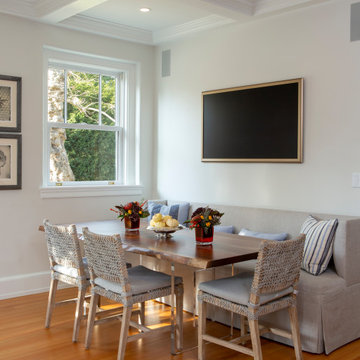
フィラデルフィアにあるラグジュアリーな中くらいなトラディショナルスタイルのおしゃれなダイニング (朝食スペース、白い壁、淡色無垢フローリング、ベージュの床、格子天井) の写真
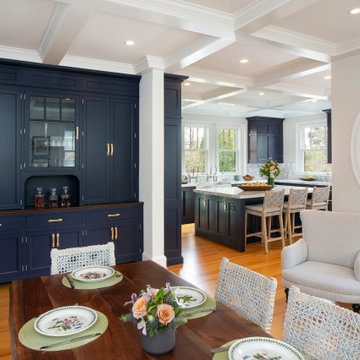
フィラデルフィアにあるラグジュアリーな中くらいなトラディショナルスタイルのおしゃれなダイニング (朝食スペース、白い壁、淡色無垢フローリング、ベージュの床、格子天井) の写真
ラグジュアリーなダイニング (ベージュの床、朝食スペース) の写真
1
