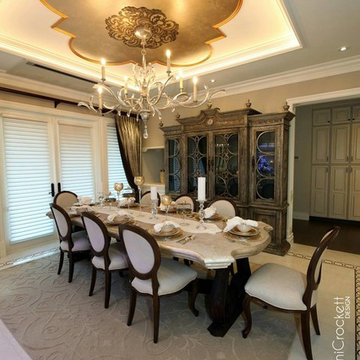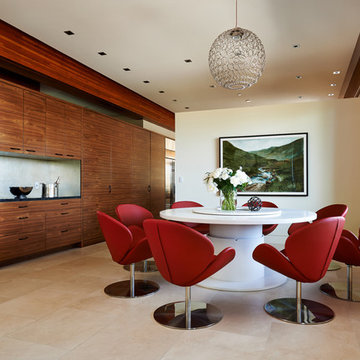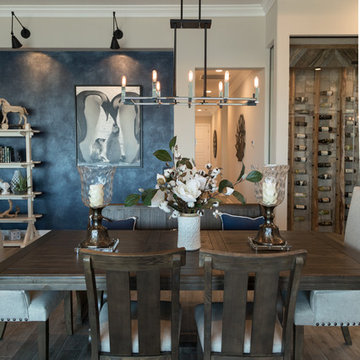ラグジュアリーなダイニング (磁器タイルの床) の写真
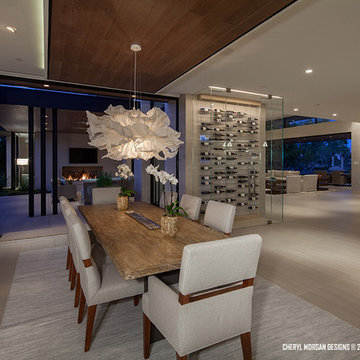
Dining Room area with dropped ceiling. Fun fabric Floral fixture from Fandango. Waterfall stone countertop. Large format porcelain tile flooring. With Jones Development. George Gutenberg Photography
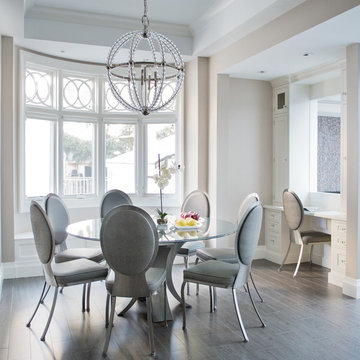
Traditional inset kitchen by Wood-Mode
ニューヨークにあるラグジュアリーな巨大なトランジショナルスタイルのおしゃれなダイニングキッチン (磁器タイルの床) の写真
ニューヨークにあるラグジュアリーな巨大なトランジショナルスタイルのおしゃれなダイニングキッチン (磁器タイルの床) の写真
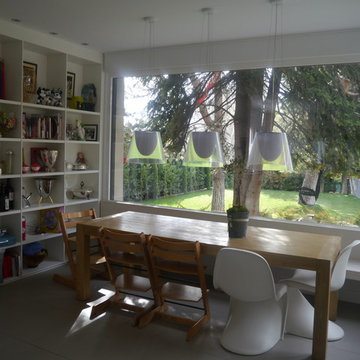
Carmen Bejarano
マドリードにあるラグジュアリーな巨大なモダンスタイルのおしゃれなLDK (磁器タイルの床、グレーの床) の写真
マドリードにあるラグジュアリーな巨大なモダンスタイルのおしゃれなLDK (磁器タイルの床、グレーの床) の写真
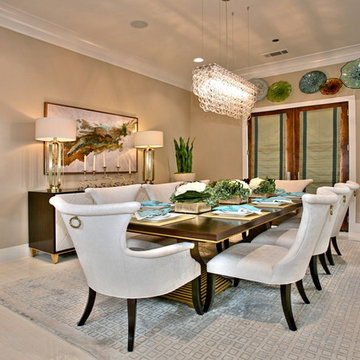
Blane Balouf, Alex Lepe
ダラスにあるラグジュアリーな広いトランジショナルスタイルのおしゃれな独立型ダイニング (ベージュの壁、磁器タイルの床) の写真
ダラスにあるラグジュアリーな広いトランジショナルスタイルのおしゃれな独立型ダイニング (ベージュの壁、磁器タイルの床) の写真
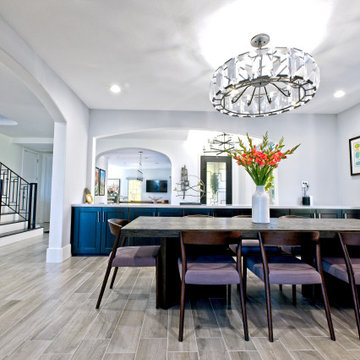
This 5000 sf home in the Quail Hill community of Irvine was completely reimagined! An engineered 26-foot multi-slide door now allows the indoor living area to open directly to their ‘back yard’ with a breathtaking view of the city. Every room was transformed; flooring was replaced throughout, and new modern stair rails installed. An outdoor living area became fabulous, the kitchen was updated, the bathrooms were completely remodeled and structural details added – all to create a beautiful home!
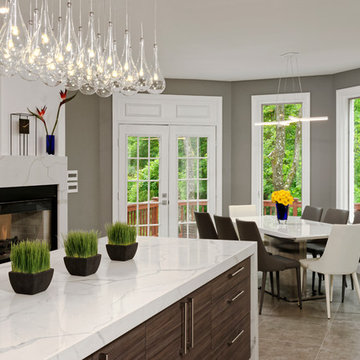
ワシントンD.C.にあるラグジュアリーな中くらいなコンテンポラリースタイルのおしゃれなLDK (磁器タイルの床、グレーの壁、石材の暖炉まわり、両方向型暖炉、ベージュの床) の写真
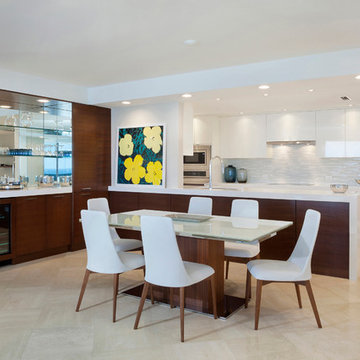
Ed Butera | ibi Designs
マイアミにあるラグジュアリーな広いコンテンポラリースタイルのおしゃれなダイニングキッチン (ベージュの壁、磁器タイルの床、暖炉なし、ベージュの床) の写真
マイアミにあるラグジュアリーな広いコンテンポラリースタイルのおしゃれなダイニングキッチン (ベージュの壁、磁器タイルの床、暖炉なし、ベージュの床) の写真
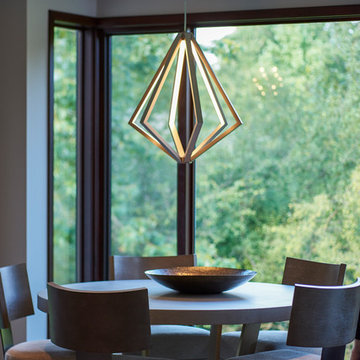
This renovation had a host of challenges but the best place to start the planning process is in the heart of the home which is the kitchen. My clients only wish was to have a cherry wood cabinet. This transformed kitchen is now adorned with a 10’ island flanked with Asian inspired cabinets on either side, a 60” side by side Sub zero refrigerator/freezer, a 48” wolf range, a counter to ceiling granite backsplash with flanking towers and modern lighting details to complete the space.
Photography by Carlson Productions, LLC
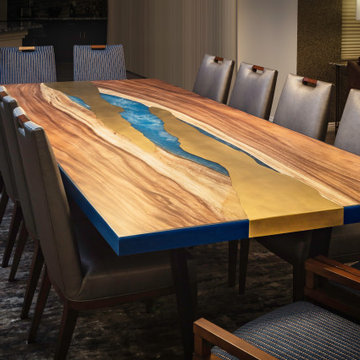
We needed to seat 12 and it had to be a show stopper- so we designed this custom Parota wood slab table with brass inlay and resin accents. It's the first thing guests see when they arrive at the home that tells them- be prepared for a great experience here!
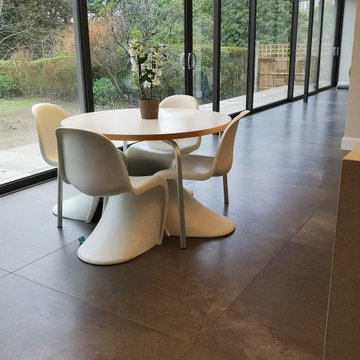
Open plan breakfast area, with plenty of light flooding in
ロンドンにあるラグジュアリーな広いコンテンポラリースタイルのおしゃれなダイニング (磁器タイルの床、茶色い床) の写真
ロンドンにあるラグジュアリーな広いコンテンポラリースタイルのおしゃれなダイニング (磁器タイルの床、茶色い床) の写真
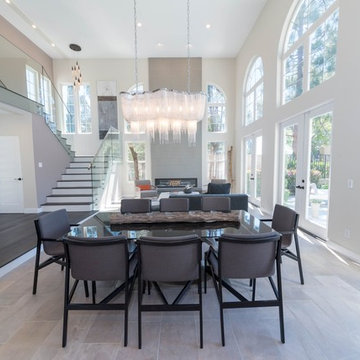
オレンジカウンティにあるラグジュアリーな広いコンテンポラリースタイルのおしゃれなLDK (磁器タイルの床、タイルの暖炉まわり、グレーの壁、横長型暖炉、グレーの床) の写真
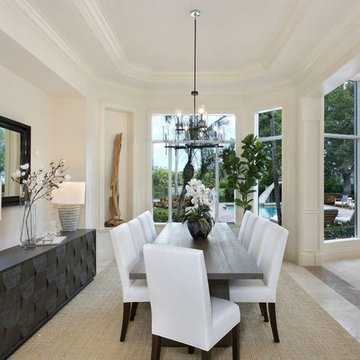
Dining Room
マイアミにあるラグジュアリーな中くらいなトランジショナルスタイルのおしゃれなLDK (ベージュの壁、磁器タイルの床、暖炉なし、ベージュの床) の写真
マイアミにあるラグジュアリーな中くらいなトランジショナルスタイルのおしゃれなLDK (ベージュの壁、磁器タイルの床、暖炉なし、ベージュの床) の写真
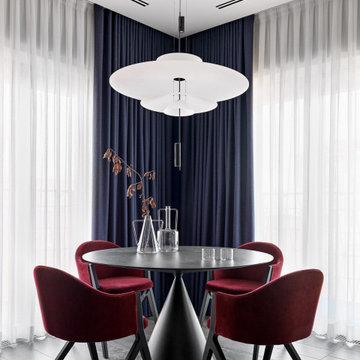
Designer: Ivan Pozdnyakov Foto: Sergey Krasyuk
モスクワにあるラグジュアリーな中くらいなコンテンポラリースタイルのおしゃれなLDK (ベージュの壁、磁器タイルの床、茶色い床) の写真
モスクワにあるラグジュアリーな中くらいなコンテンポラリースタイルのおしゃれなLDK (ベージュの壁、磁器タイルの床、茶色い床) の写真
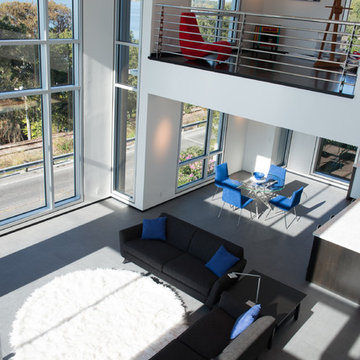
©Judy Watson Tracy Photography
オーランドにあるラグジュアリーな広いモダンスタイルのおしゃれなLDK (白い壁、磁器タイルの床) の写真
オーランドにあるラグジュアリーな広いモダンスタイルのおしゃれなLDK (白い壁、磁器タイルの床) の写真
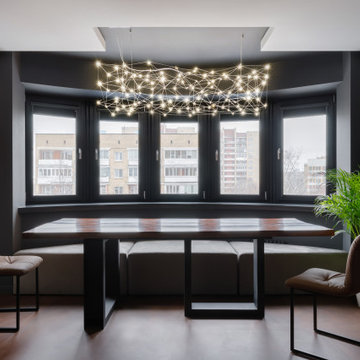
Фрагмент гостиной. Столовая.
モスクワにあるラグジュアリーな中くらいなコンテンポラリースタイルのおしゃれなLDK (グレーの壁、磁器タイルの床、茶色い床、折り上げ天井、パネル壁) の写真
モスクワにあるラグジュアリーな中くらいなコンテンポラリースタイルのおしゃれなLDK (グレーの壁、磁器タイルの床、茶色い床、折り上げ天井、パネル壁) の写真
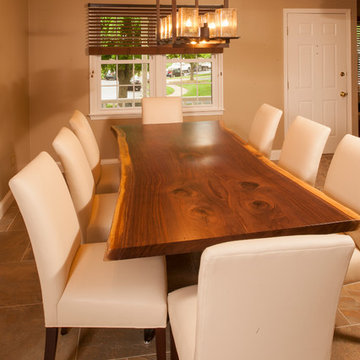
This kitchen design in Newtown, PA provides the ideal balance of elegant features with warm tradition. The tumbled marble backsplash gives an eye-catching backdrop to the maple cabinetry. A wood butcher block is integrated into the island, and is used as a table in the kitchen. The island also includes a built-in microwave and warming drawer, and the kitchen is equipped with a built-in refrigerator, copper sink, and a charging station. The open kitchen and dining area was finished off with a stunning Living Edge dining room table, making this the ideal space for family dining or socializing.
Steven Whitsitt
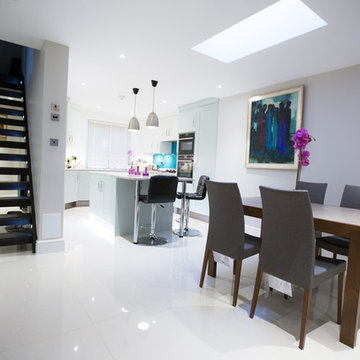
In this project, the clients extended the ground floor to create an open plan kitchen/dining/living space, which is the first thing that you see once entering the property. They wanted the overall interior to be contemporary, however wanted a traditional kitchen. The Shaker-style kitchen has been designed using Cheltenham shaker painted timber doors in powder blue, complemented with a white granite worktop. An inviting island has been included in the design to ensure that this is an ultimately a sociable space for the whole family and friends to enjoy. This feature also creates a link between the open plan, kitchen/dining area. The overall layout of the kitchen has been carefully considered with appliances being positioned in a way that it is easy for the clients to access things that they need within a practical working triangle. Space has been maximised within the design as storage solutions have been cleverly designed so that they are hidden behind doors, adding to the spacious feeling of the kitchen. The clients wanted to include colour into the design, this was through the means of using a large, bold blue splashback, which creates a dynamic contrast from the traditional shaker kitchen.
ラグジュアリーなダイニング (磁器タイルの床) の写真
18
