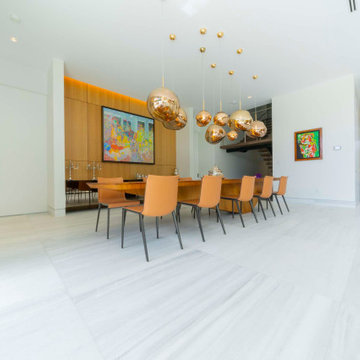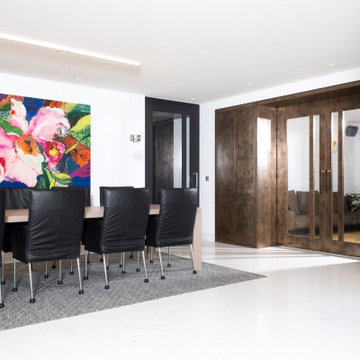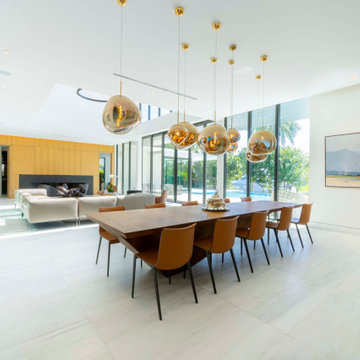ラグジュアリーなダイニング (両方向型暖炉、白い床) の写真
絞り込み:
資材コスト
並び替え:今日の人気順
写真 1〜11 枚目(全 11 枚)
1/4

Designer: Tamsin Design Group, Photographer: Alise O'Brien, Builder REA Homes, Architect: Mitchell Wall
セントルイスにあるラグジュアリーな広いコンテンポラリースタイルのおしゃれなLDK (タイルの暖炉まわり、白い壁、両方向型暖炉、白い床) の写真
セントルイスにあるラグジュアリーな広いコンテンポラリースタイルのおしゃれなLDK (タイルの暖炉まわり、白い壁、両方向型暖炉、白い床) の写真

Enjoying adjacency to a two-sided fireplace is the dining room. Above is a custom light fixture with 13 glass chrome pendants. The table, imported from Thailand, is Acacia wood.
Project Details // White Box No. 2
Architecture: Drewett Works
Builder: Argue Custom Homes
Interior Design: Ownby Design
Landscape Design (hardscape): Greey | Pickett
Landscape Design: Refined Gardens
Photographer: Jeff Zaruba
See more of this project here: https://www.drewettworks.com/white-box-no-2/
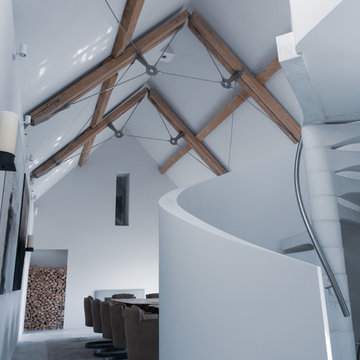
Progress images of our large Barn Renovation in the Cotswolds which see's stunning Janey Butler Interiors design being implemented throughout. With new large basement entertainment space incorporating bar, cinema, gym and games area. Stunning new Dining Hall space, Bedroom and Lounge area. More progress images of this amazing barns interior, exterior and landscape design to be added soon.
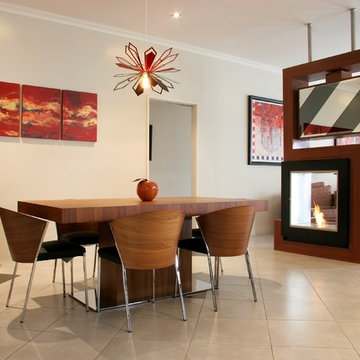
A minimalist living zone definer with multiple capabilities! In this view, a two tone mirror, at the back panel of the Swivel TV compartment.. From this side the unit resembles the figure 5
The owners love it and so do so many of you fellow Houzzers! To view the 'before' pictures go to www.despinadesign.com.au/transformations
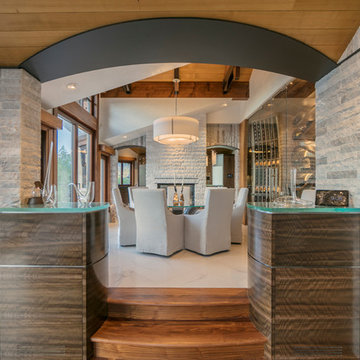
Tim Stone
カルガリーにあるラグジュアリーな中くらいなコンテンポラリースタイルのおしゃれなダイニングキッチン (ベージュの壁、大理石の床、両方向型暖炉、石材の暖炉まわり、白い床) の写真
カルガリーにあるラグジュアリーな中くらいなコンテンポラリースタイルのおしゃれなダイニングキッチン (ベージュの壁、大理石の床、両方向型暖炉、石材の暖炉まわり、白い床) の写真
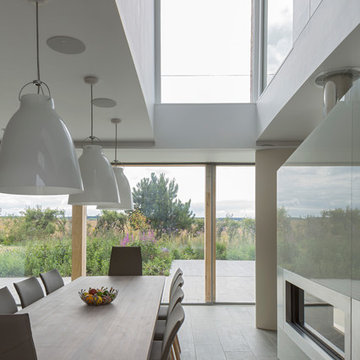
Photography by Peter Cook
他の地域にあるラグジュアリーな広いコンテンポラリースタイルのおしゃれなLDK (白い壁、磁器タイルの床、両方向型暖炉、金属の暖炉まわり、白い床) の写真
他の地域にあるラグジュアリーな広いコンテンポラリースタイルのおしゃれなLDK (白い壁、磁器タイルの床、両方向型暖炉、金属の暖炉まわり、白い床) の写真
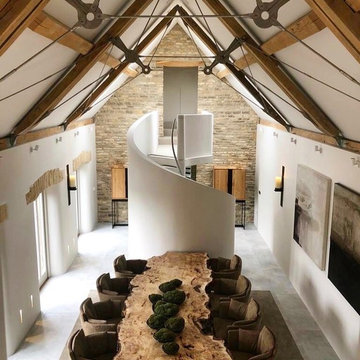
Progress images of our large Barn Renovation in the Cotswolds which see's stunning Janey Butler Interiors design being implemented throughout. With new large basement entertainment space incorporating bar, cinema, gym and games area. Stunning new Dining Hall space, Bedroom and Lounge area. More progress images of this amazing barns interior, exterior and landscape design to be added soon.
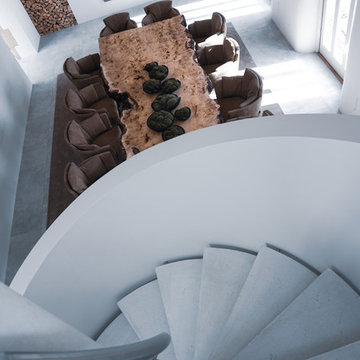
Progress images of our large Barn Renovation in the Cotswolds which see's stunning Janey Butler Interiors design being implemented throughout. With new large basement entertainment space incorporating bar, cinema, gym and games area. Stunning new Dining Hall space, Bedroom and Lounge area. More progress images of this amazing barns interior, exterior and landscape design to be added soon.
ラグジュアリーなダイニング (両方向型暖炉、白い床) の写真
1
