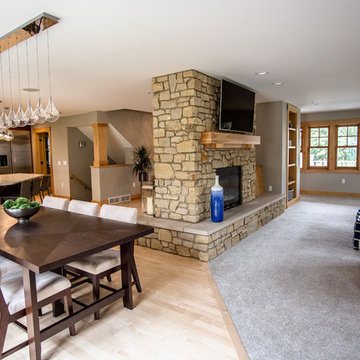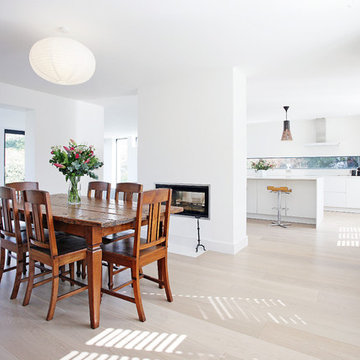ラグジュアリーなダイニング (両方向型暖炉、ベージュの床) の写真

An absolute residential fantasy. This custom modern Blue Heron home with a diligent vision- completely curated FF&E inspired by water, organic materials, plenty of textures, and nods to Chanel couture tweeds and craftsmanship. Custom lighting, furniture, mural wallcovering, and more. This is just a sneak peek, with more to come.
This most humbling accomplishment is due to partnerships with THE MOST FANTASTIC CLIENTS, perseverance of some of the best industry professionals pushing through in the midst of a pandemic.

Located less than a quarter of a mile from the iconic Widemouth Bay in North Cornwall, this innovative development of five detached dwellings is sympathetic to the local landscape character, whilst providing sustainable and healthy spaces to inhabit.
As a collection of unique custom-built properties, the success of the scheme depended on the quality of both design and construction, utilising a palette of colours and textures that addressed the local vernacular and proximity to the Atlantic Ocean.
A fundamental objective was to ensure that the new houses made a positive contribution towards the enhancement of the area and used environmentally friendly materials that would be low-maintenance and highly robust – capable of withstanding a harsh maritime climate.
Externally, bonded Porcelanosa façade at ground level and articulated, ventilated Porcelanosa façade on the first floor proved aesthetically flexible but practical. Used alongside natural stone and slate, the Porcelanosa façade provided a colourfast alternative to traditional render.
Internally, the streamlined design of the buildings is further emphasized by Porcelanosa worktops in the kitchens and tiling in the bathrooms, providing a durable but elegant finish.
The sense of community was reinforced with an extensive landscaping scheme that includes a communal garden area sown with wildflowers and the planting of apple, pear, lilac and lime trees. Cornish stone hedge bank boundaries between properties further improves integration with the indigenous terrain.
This pioneering project allows occupants to enjoy life in contemporary, state-of-the-art homes in a landmark development that enriches its environs.
Photographs: Richard Downer

Gorgeous open plan living area, ideal for large gatherings or just snuggling up and reading a book. The fireplace has a countertop that doubles up as a counter surface for horderves

Vista dall'ingresso: in primo piano la zona pranzo con tavolo circolare in marmo, sedie tulip e lampadario Tom Dixon.
Sullo sfondo camino a legna integrato e zona salotto.
Parquet in rovere naturale con posa spina ungherese.
Pareti bianche e verde grigio. Tende bianche filtranti e carta da parati raffigurante tronchi di betulla.

他の地域にあるラグジュアリーな巨大なコンテンポラリースタイルのおしゃれなLDK (白い壁、淡色無垢フローリング、両方向型暖炉、金属の暖炉まわり、ベージュの床、板張り天井) の写真

This project began with an entire penthouse floor of open raw space which the clients had the opportunity to section off the piece that suited them the best for their needs and desires. As the design firm on the space, LK Design was intricately involved in determining the borders of the space and the way the floor plan would be laid out. Taking advantage of the southwest corner of the floor, we were able to incorporate three large balconies, tremendous views, excellent light and a layout that was open and spacious. There is a large master suite with two large dressing rooms/closets, two additional bedrooms, one and a half additional bathrooms, an office space, hearth room and media room, as well as the large kitchen with oversized island, butler's pantry and large open living room. The clients are not traditional in their taste at all, but going completely modern with simple finishes and furnishings was not their style either. What was produced is a very contemporary space with a lot of visual excitement. Every room has its own distinct aura and yet the whole space flows seamlessly. From the arched cloud structure that floats over the dining room table to the cathedral type ceiling box over the kitchen island to the barrel ceiling in the master bedroom, LK Design created many features that are unique and help define each space. At the same time, the open living space is tied together with stone columns and built-in cabinetry which are repeated throughout that space. Comfort, luxury and beauty were the key factors in selecting furnishings for the clients. The goal was to provide furniture that complimented the space without fighting it.
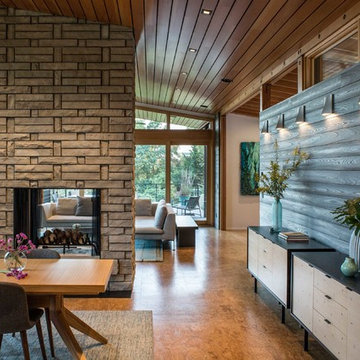
他の地域にあるラグジュアリーな中くらいなコンテンポラリースタイルのおしゃれなダイニングキッチン (グレーの壁、竹フローリング、両方向型暖炉、石材の暖炉まわり、ベージュの床) の写真

トロントにあるラグジュアリーな広いコンテンポラリースタイルのおしゃれなLDK (ベージュの壁、無垢フローリング、両方向型暖炉、石材の暖炉まわり、ベージュの床、格子天井、パネル壁) の写真
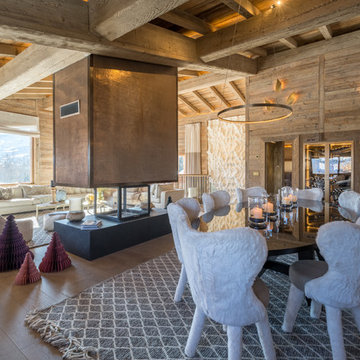
@DanielDurandPhotographe
リヨンにあるラグジュアリーな広いラスティックスタイルのおしゃれなダイニング (ベージュの壁、無垢フローリング、両方向型暖炉、金属の暖炉まわり、ベージュの床) の写真
リヨンにあるラグジュアリーな広いラスティックスタイルのおしゃれなダイニング (ベージュの壁、無垢フローリング、両方向型暖炉、金属の暖炉まわり、ベージュの床) の写真

Follow the beautifully paved brick driveway and walk right into your dream home! Custom-built on 2006, it features 4 bedrooms, 5 bathrooms, a study area, a den, a private underground pool/spa overlooking the lake and beautifully landscaped golf course, and the endless upgrades! The cul-de-sac lot provides extensive privacy while being perfectly situated to get the southwestern Floridian exposure. A few special features include the upstairs loft area overlooking the pool and golf course, gorgeous chef's kitchen with upgraded appliances, and the entrance which shows an expansive formal room with incredible views. The atrium to the left of the house provides a wonderful escape for horticulture enthusiasts, and the 4 car garage is perfect for those expensive collections! The upstairs loft is the perfect area to sit back, relax and overlook the beautiful scenery located right outside the walls. The curb appeal is tremendous. This is a dream, and you get it all while being located in the boutique community of Renaissance, known for it's Arthur Hills Championship golf course!
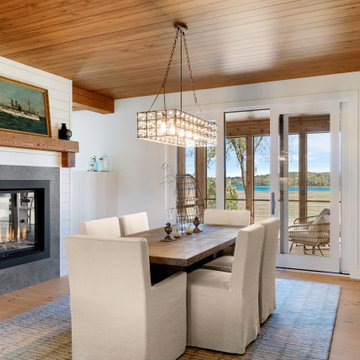
Intimate dining functions great as a daily eating spot, but can also accommodate holiday get togethers. Two sided fireplace connects dining room to great room.
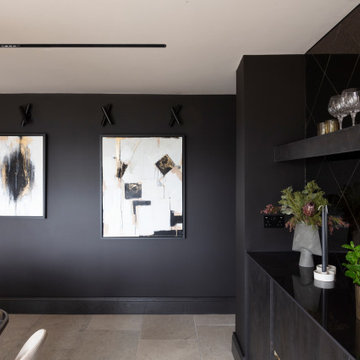
A luxurious open plan space, separated by a double sided fire with tv unit.
The dining area has a bespoke serving unit with bronzed tiles - further adding to the glamour of the space.
The large modular sofa in the living area creates the perfect space to snuggle up on an evening with a glass of wine.
The whole space is framed with 2 full walls of curtains which help to add depth to the space.
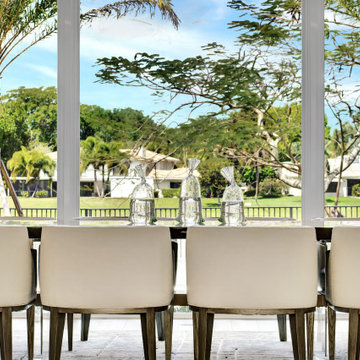
Gorgeous open plan living area, ideal for large gatherings or just snuggling up and reading a book. The fireplace has a countertop that doubles up as a counter surface for horderves
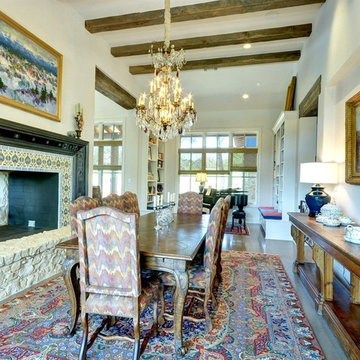
John Siemering Homes. Custom Home Builder in Austin, TX
オースティンにあるラグジュアリーな広いエクレクティックスタイルのおしゃれなLDK (白い壁、コンクリートの床、両方向型暖炉、ベージュの床、タイルの暖炉まわり) の写真
オースティンにあるラグジュアリーな広いエクレクティックスタイルのおしゃれなLDK (白い壁、コンクリートの床、両方向型暖炉、ベージュの床、タイルの暖炉まわり) の写真
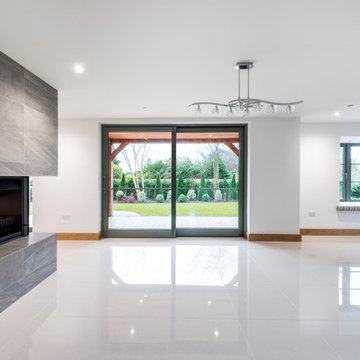
One of 5 award winning new build houses by Junnell Homes in Prinsted, Emsworth, Hampshire. Widespread use of natural materials to fit in with the local vernacular style. Brick & flint, lime render and oak structures. The classical arts & crafts exterior belies the large open plan contemporary interior finishes by At No 19
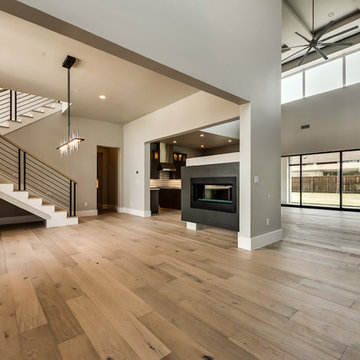
ダラスにあるラグジュアリーな中くらいなトランジショナルスタイルのおしゃれなLDK (グレーの壁、無垢フローリング、両方向型暖炉、金属の暖炉まわり、ベージュの床) の写真
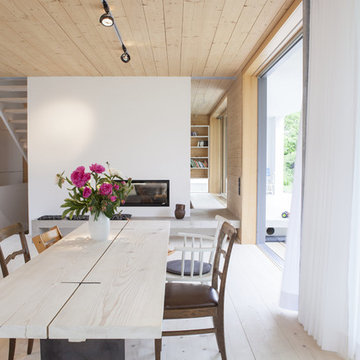
シュトゥットガルトにあるラグジュアリーな巨大なコンテンポラリースタイルのおしゃれなダイニングキッチン (白い壁、淡色無垢フローリング、両方向型暖炉、漆喰の暖炉まわり、ベージュの床) の写真
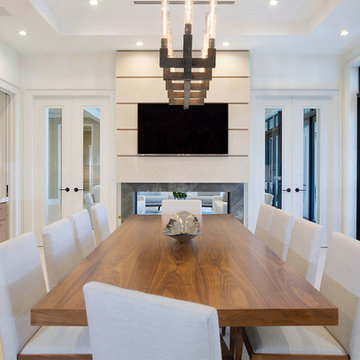
Dining Room
マイアミにあるラグジュアリーな中くらいなおしゃれなダイニングキッチン (白い壁、セラミックタイルの床、両方向型暖炉、石材の暖炉まわり、ベージュの床) の写真
マイアミにあるラグジュアリーな中くらいなおしゃれなダイニングキッチン (白い壁、セラミックタイルの床、両方向型暖炉、石材の暖炉まわり、ベージュの床) の写真
ラグジュアリーなダイニング (両方向型暖炉、ベージュの床) の写真
1
