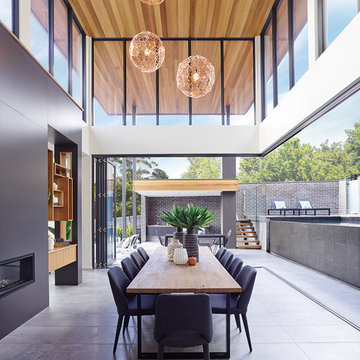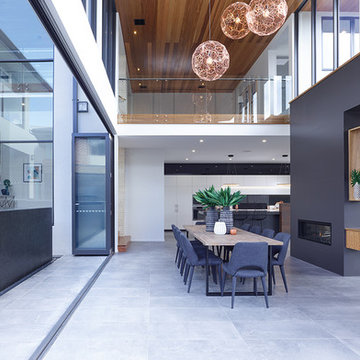ラグジュアリーなダイニング (両方向型暖炉、セラミックタイルの床) の写真
絞り込み:
資材コスト
並び替え:今日の人気順
写真 1〜20 枚目(全 25 枚)
1/4

マイアミにあるラグジュアリーな広い地中海スタイルのおしゃれなLDK (白い壁、セラミックタイルの床、両方向型暖炉、レンガの暖炉まわり、ベージュの床、格子天井、パネル壁) の写真

Cantilevered circular dining area floating on top of the magnificent lap pool, with mosaic Hands of God tiled swimming pool. The glass wall opens up like an aircraft hanger door blending the outdoors with the indoors. Basement, 1st floor & 2nd floor all look into this space. basement has the game room, the pool, jacuzzi, home theatre and sauna
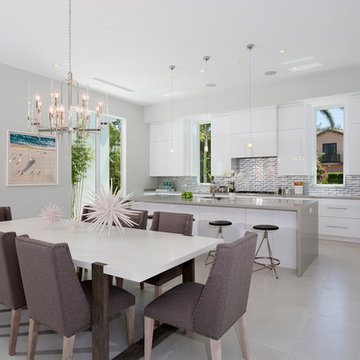
Dining Room
マイアミにあるラグジュアリーな中くらいなモダンスタイルのおしゃれなLDK (グレーの壁、セラミックタイルの床、グレーの床、両方向型暖炉、漆喰の暖炉まわり) の写真
マイアミにあるラグジュアリーな中くらいなモダンスタイルのおしゃれなLDK (グレーの壁、セラミックタイルの床、グレーの床、両方向型暖炉、漆喰の暖炉まわり) の写真

Follow the beautifully paved brick driveway and walk right into your dream home! Custom-built on 2006, it features 4 bedrooms, 5 bathrooms, a study area, a den, a private underground pool/spa overlooking the lake and beautifully landscaped golf course, and the endless upgrades! The cul-de-sac lot provides extensive privacy while being perfectly situated to get the southwestern Floridian exposure. A few special features include the upstairs loft area overlooking the pool and golf course, gorgeous chef's kitchen with upgraded appliances, and the entrance which shows an expansive formal room with incredible views. The atrium to the left of the house provides a wonderful escape for horticulture enthusiasts, and the 4 car garage is perfect for those expensive collections! The upstairs loft is the perfect area to sit back, relax and overlook the beautiful scenery located right outside the walls. The curb appeal is tremendous. This is a dream, and you get it all while being located in the boutique community of Renaissance, known for it's Arthur Hills Championship golf course!
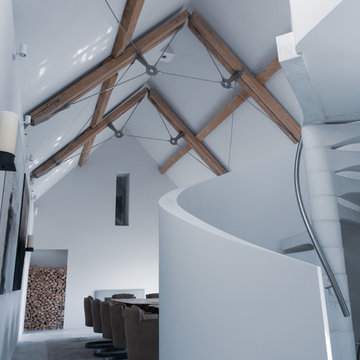
Progress images of our large Barn Renovation in the Cotswolds which see's stunning Janey Butler Interiors design being implemented throughout. With new large basement entertainment space incorporating bar, cinema, gym and games area. Stunning new Dining Hall space, Bedroom and Lounge area. More progress images of this amazing barns interior, exterior and landscape design to be added soon.

Open Living/Dining Room Floorplan | Custom Built in Cabinet Seating | Wood Tile Floor | Warm Gray Walls | Craftman Style Light Fixtures | Brick Two-Sided Fireplace
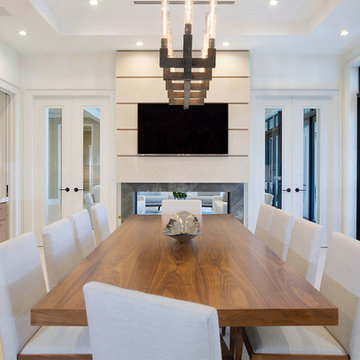
Dining Room
マイアミにあるラグジュアリーな中くらいなおしゃれなダイニングキッチン (白い壁、セラミックタイルの床、両方向型暖炉、石材の暖炉まわり、ベージュの床) の写真
マイアミにあるラグジュアリーな中くらいなおしゃれなダイニングキッチン (白い壁、セラミックタイルの床、両方向型暖炉、石材の暖炉まわり、ベージュの床) の写真
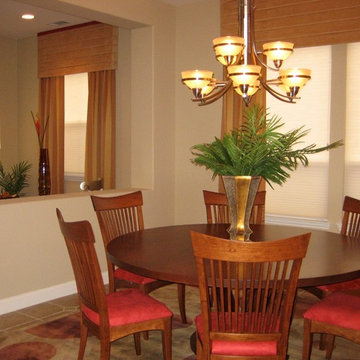
Photo by Ferris Zoë,
Custom Dining Furniture Amish Hand Made U.S.,
Custom Drapery & Valance
サンルイスオビスポにあるラグジュアリーなモダンスタイルのおしゃれなLDK (ベージュの壁、セラミックタイルの床、両方向型暖炉、タイルの暖炉まわり) の写真
サンルイスオビスポにあるラグジュアリーなモダンスタイルのおしゃれなLDK (ベージュの壁、セラミックタイルの床、両方向型暖炉、タイルの暖炉まわり) の写真
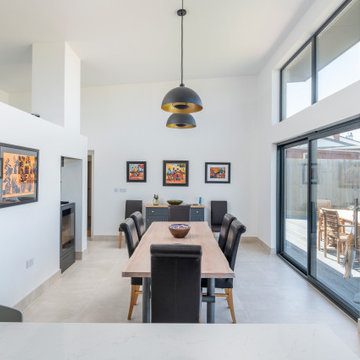
Located less than a quarter of a mile from the iconic Widemouth Bay in North Cornwall, this innovative development of five detached dwellings is sympathetic to the local landscape character, whilst providing sustainable and healthy spaces to inhabit.
As a collection of unique custom-built properties, the success of the scheme depended on the quality of both design and construction, utilising a palette of colours and textures that addressed the local vernacular and proximity to the Atlantic Ocean.
A fundamental objective was to ensure that the new houses made a positive contribution towards the enhancement of the area and used environmentally friendly materials that would be low-maintenance and highly robust – capable of withstanding a harsh maritime climate.
Externally, bonded Porcelanosa façade at ground level and articulated, ventilated Porcelanosa façade on the first floor proved aesthetically flexible but practical. Used alongside natural stone and slate, the Porcelanosa façade provided a colourfast alternative to traditional render.
Internally, the streamlined design of the buildings is further emphasized by Porcelanosa worktops in the kitchens and tiling in the bathrooms, providing a durable but elegant finish.
The sense of community was reinforced with an extensive landscaping scheme that includes a communal garden area sown with wildflowers and the planting of apple, pear, lilac and lime trees. Cornish stone hedge bank boundaries between properties further improves integration with the indigenous terrain.
This pioneering project allows occupants to enjoy life in contemporary, state-of-the-art homes in a landmark development that enriches its environs.
Photographs: Richard Downer
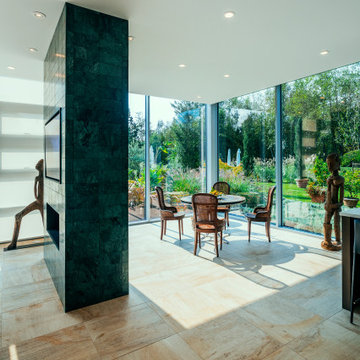
Photo by Brice Ferre
バンクーバーにあるラグジュアリーな広いモダンスタイルのおしゃれなダイニング (セラミックタイルの床、両方向型暖炉、タイルの暖炉まわり、マルチカラーの床) の写真
バンクーバーにあるラグジュアリーな広いモダンスタイルのおしゃれなダイニング (セラミックタイルの床、両方向型暖炉、タイルの暖炉まわり、マルチカラーの床) の写真
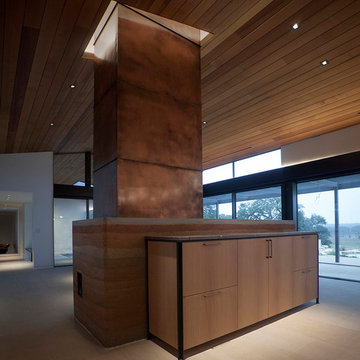
View of the copper fireplace, featuring rammed earth hearth, white oak cabinets with blackened steel frame and brass pulls. Photo by Chad Loucks
オースティンにあるラグジュアリーな広いモダンスタイルのおしゃれなダイニングキッチン (ベージュの壁、セラミックタイルの床、両方向型暖炉、コンクリートの暖炉まわり、グレーの床) の写真
オースティンにあるラグジュアリーな広いモダンスタイルのおしゃれなダイニングキッチン (ベージュの壁、セラミックタイルの床、両方向型暖炉、コンクリートの暖炉まわり、グレーの床) の写真
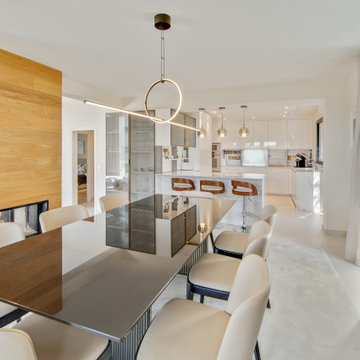
Ouverture de la cuisine sur salle à manger
他の地域にあるラグジュアリーな広いコンテンポラリースタイルのおしゃれなダイニング (セラミックタイルの床、両方向型暖炉) の写真
他の地域にあるラグジュアリーな広いコンテンポラリースタイルのおしゃれなダイニング (セラミックタイルの床、両方向型暖炉) の写真
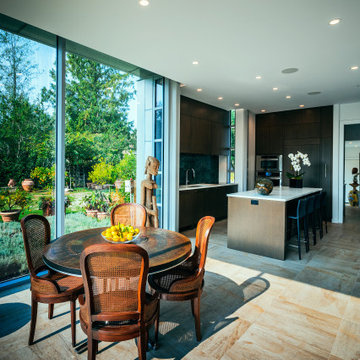
Photo by Brice Ferre
バンクーバーにあるラグジュアリーな広いモダンスタイルのおしゃれなダイニング (セラミックタイルの床、両方向型暖炉、タイルの暖炉まわり、マルチカラーの床) の写真
バンクーバーにあるラグジュアリーな広いモダンスタイルのおしゃれなダイニング (セラミックタイルの床、両方向型暖炉、タイルの暖炉まわり、マルチカラーの床) の写真
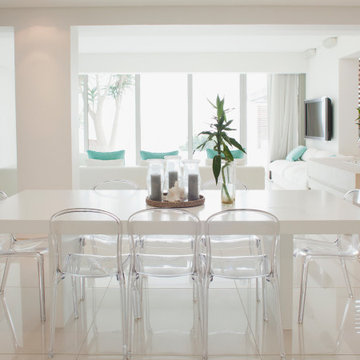
Comedor de Villa de lujo ubicada en Marbella, en una de las mejores urbanizaciones de la zona
マラガにあるラグジュアリーな広いモダンスタイルのおしゃれなLDK (白い壁、セラミックタイルの床、両方向型暖炉、漆喰の暖炉まわり、ベージュの床) の写真
マラガにあるラグジュアリーな広いモダンスタイルのおしゃれなLDK (白い壁、セラミックタイルの床、両方向型暖炉、漆喰の暖炉まわり、ベージュの床) の写真

Located less than a quarter of a mile from the iconic Widemouth Bay in North Cornwall, this innovative development of five detached dwellings is sympathetic to the local landscape character, whilst providing sustainable and healthy spaces to inhabit.
As a collection of unique custom-built properties, the success of the scheme depended on the quality of both design and construction, utilising a palette of colours and textures that addressed the local vernacular and proximity to the Atlantic Ocean.
A fundamental objective was to ensure that the new houses made a positive contribution towards the enhancement of the area and used environmentally friendly materials that would be low-maintenance and highly robust – capable of withstanding a harsh maritime climate.
Externally, bonded Porcelanosa façade at ground level and articulated, ventilated Porcelanosa façade on the first floor proved aesthetically flexible but practical. Used alongside natural stone and slate, the Porcelanosa façade provided a colourfast alternative to traditional render.
Internally, the streamlined design of the buildings is further emphasized by Porcelanosa worktops in the kitchens and tiling in the bathrooms, providing a durable but elegant finish.
The sense of community was reinforced with an extensive landscaping scheme that includes a communal garden area sown with wildflowers and the planting of apple, pear, lilac and lime trees. Cornish stone hedge bank boundaries between properties further improves integration with the indigenous terrain.
This pioneering project allows occupants to enjoy life in contemporary, state-of-the-art homes in a landmark development that enriches its environs.
Photographs: Richard Downer
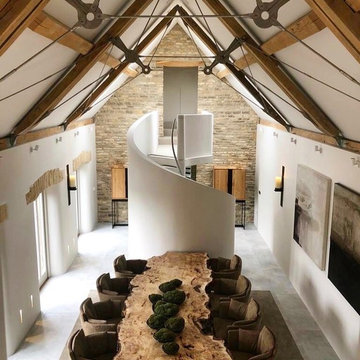
Progress images of our large Barn Renovation in the Cotswolds which see's stunning Janey Butler Interiors design being implemented throughout. With new large basement entertainment space incorporating bar, cinema, gym and games area. Stunning new Dining Hall space, Bedroom and Lounge area. More progress images of this amazing barns interior, exterior and landscape design to be added soon.
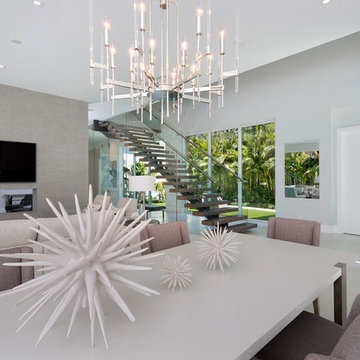
Dining Room
他の地域にあるラグジュアリーな中くらいなモダンスタイルのおしゃれなダイニング (グレーの壁、セラミックタイルの床、グレーの床、両方向型暖炉、漆喰の暖炉まわり) の写真
他の地域にあるラグジュアリーな中くらいなモダンスタイルのおしゃれなダイニング (グレーの壁、セラミックタイルの床、グレーの床、両方向型暖炉、漆喰の暖炉まわり) の写真
ラグジュアリーなダイニング (両方向型暖炉、セラミックタイルの床) の写真
1

