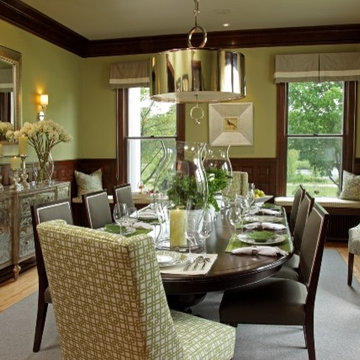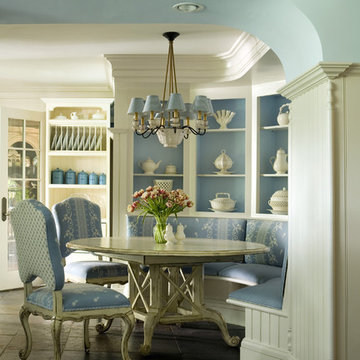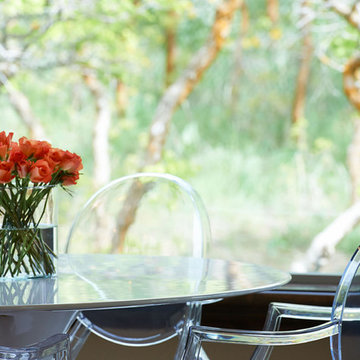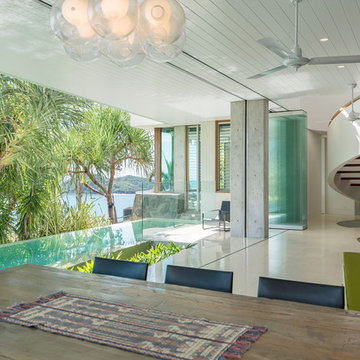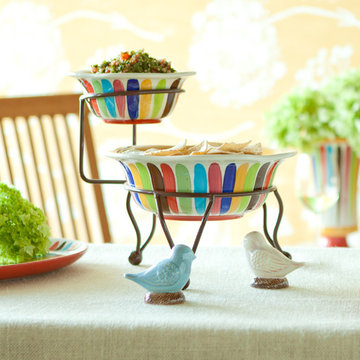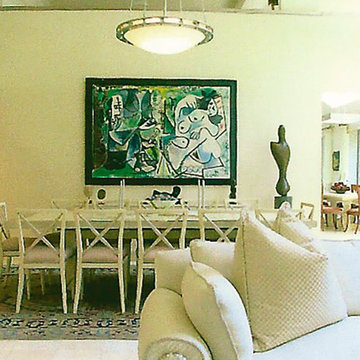ラグジュアリーな巨大な緑色のダイニングの写真
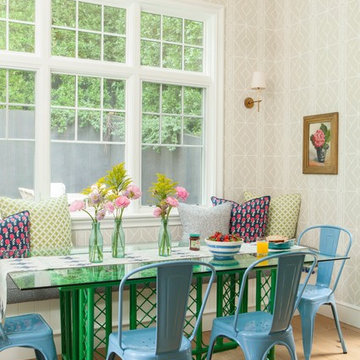
John Ellis for Country Living
ロサンゼルスにあるラグジュアリーな巨大なカントリー風のおしゃれなLDK (淡色無垢フローリング、ベージュの壁、ベージュの床) の写真
ロサンゼルスにあるラグジュアリーな巨大なカントリー風のおしゃれなLDK (淡色無垢フローリング、ベージュの壁、ベージュの床) の写真
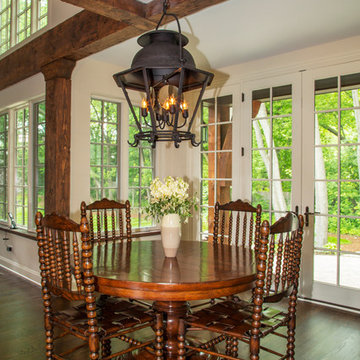
http://www.pickellbuilders.com. Photography by Linda Oyama Bryan. Breakfast Room with French Doors and Stained Douglas Fir Ceiling Beams.
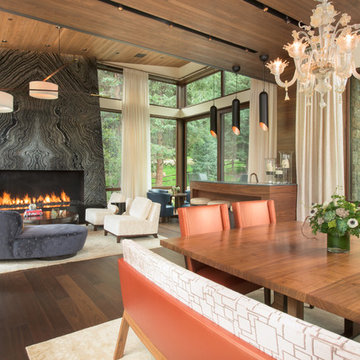
This expansive 10,000 square foot residence has the ultimate in quality, detail, and design. The mountain contemporary residence features copper, stone, and European reclaimed wood on the exterior. Highlights include a 24 foot Weiland glass door, floating steel stairs with a glass railing, double A match grain cabinets, and a comprehensive fully automated control system. An indoor basketball court, gym, swimming pool, and multiple outdoor fire pits make this home perfect for entertaining. Photo: Ric Stovall

Spacecrafting Photography
ミネアポリスにあるラグジュアリーな巨大なトラディショナルスタイルのおしゃれなLDK (白い壁、濃色無垢フローリング、両方向型暖炉、石材の暖炉まわり、茶色い床、格子天井、羽目板の壁) の写真
ミネアポリスにあるラグジュアリーな巨大なトラディショナルスタイルのおしゃれなLDK (白い壁、濃色無垢フローリング、両方向型暖炉、石材の暖炉まわり、茶色い床、格子天井、羽目板の壁) の写真
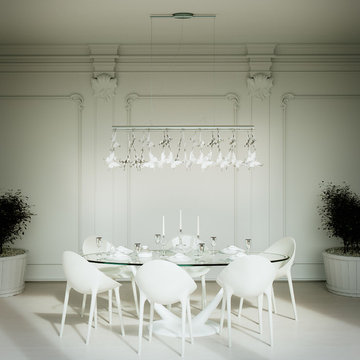
The classic walls are custom-made for this client. Th beautiful combination of white shades and different styles is clean and sophisticated. The glass butterflies are a masterpiece, hand crafted.
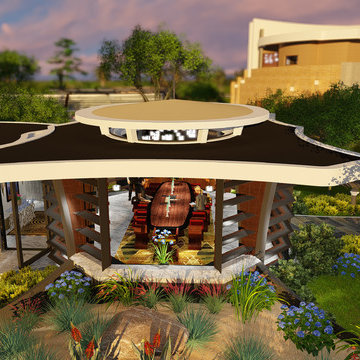
For every-day dining, guests and friends can enjoy the delightful, freestanding 16 person Dining Room. This all glass but fully shaded space actually has the desert landscape bermed up 1 meter high against the south & west walls to protect from the hot sun. There are huge roof overhangs and the entire space is shrouded with horizontal shade fins; effectively blocking the sun yet framing views in all directions through the many horizontal glass portals. Discretely attached are three wash basins, two toilet rooms and an ample storage room.
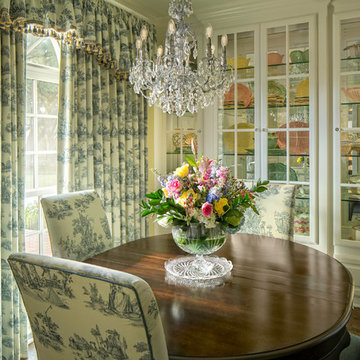
The breakfast nook is bright and cheery with soft yellow walls and toile fabric. The chandelier gives light through refracting sunshine throughout the nook.
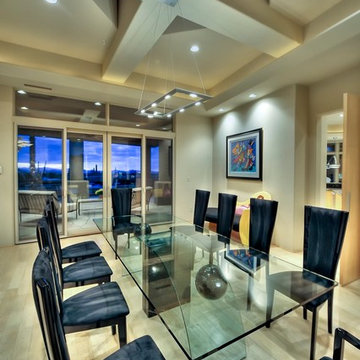
We love these vaulted ceilings, sliding glass doors and wood floors.
フェニックスにあるラグジュアリーな巨大なコンテンポラリースタイルのおしゃれな独立型ダイニング (ベージュの壁、淡色無垢フローリング) の写真
フェニックスにあるラグジュアリーな巨大なコンテンポラリースタイルのおしゃれな独立型ダイニング (ベージュの壁、淡色無垢フローリング) の写真
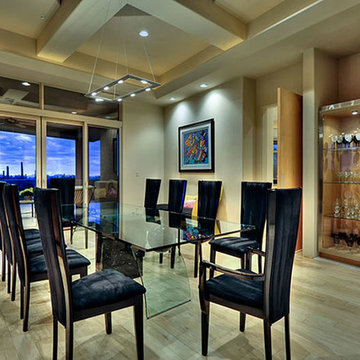
Luxury custom home with elegant double doors designed by Fratantoni Interior Designers!
Follow us on Pinterest, Twitter, Facebook and Instagram for more inspiring photos!!
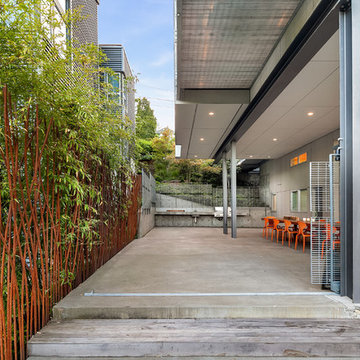
matthew gallant
シアトルにあるラグジュアリーな巨大なモダンスタイルのおしゃれなダイニングキッチン (白い壁、コンクリートの床、グレーの床) の写真
シアトルにあるラグジュアリーな巨大なモダンスタイルのおしゃれなダイニングキッチン (白い壁、コンクリートの床、グレーの床) の写真

Soli Deo Gloria is a magnificent modern high-end rental home nestled in the Great Smoky Mountains includes three master suites, two family suites, triple bunks, a pool table room with a 1969 throwback theme, a home theater, and an unbelievable simulator room.
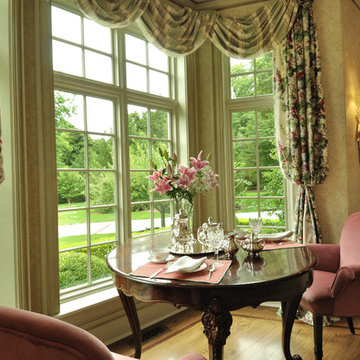
The intimate dining area, part of the formal dining room is papered in a muted trellis paper in green and cream. We choose to highlight the ceiling by painting it in tinted paint with a shade of green. For the window treatments we chose to use a large scale floral fabric for the bishop sleeves and a silk stripe for the swags.
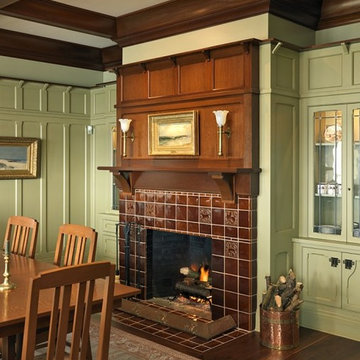
Renovated by Kirby Perkins Construction; Photography by Richard Mandelkorn
ボストンにあるラグジュアリーな巨大なミッドセンチュリースタイルのおしゃれな独立型ダイニング (緑の壁、濃色無垢フローリング、標準型暖炉、タイルの暖炉まわり) の写真
ボストンにあるラグジュアリーな巨大なミッドセンチュリースタイルのおしゃれな独立型ダイニング (緑の壁、濃色無垢フローリング、標準型暖炉、タイルの暖炉まわり) の写真
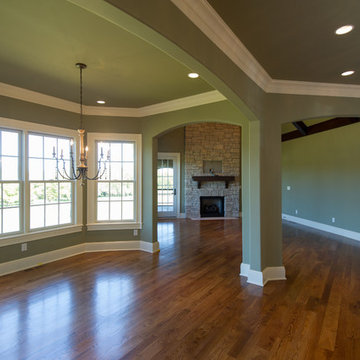
Deborah Stigall, Chris Marshall, Shaun Ring
他の地域にあるラグジュアリーな巨大なトラディショナルスタイルのおしゃれなダイニングキッチン (緑の壁、無垢フローリング) の写真
他の地域にあるラグジュアリーな巨大なトラディショナルスタイルのおしゃれなダイニングキッチン (緑の壁、無垢フローリング) の写真
ラグジュアリーな巨大な緑色のダイニングの写真
1
