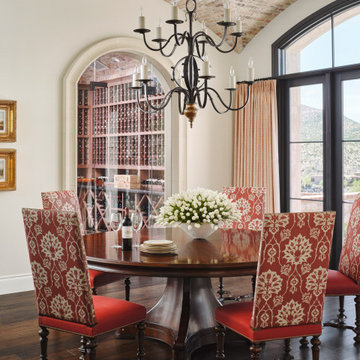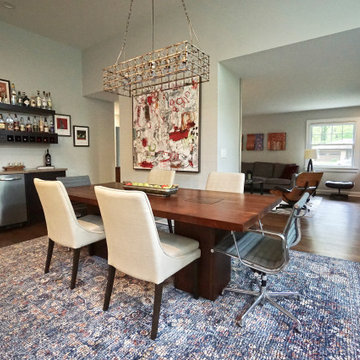ラグジュアリーなダイニング (三角天井、濃色無垢フローリング) の写真
絞り込み:
資材コスト
並び替え:今日の人気順
写真 1〜20 枚目(全 36 枚)
1/4
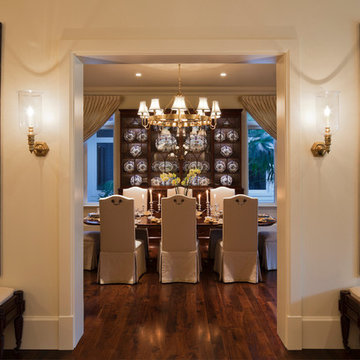
Steven Brooke Studios
マイアミにあるラグジュアリーな中くらいなトラディショナルスタイルのおしゃれなダイニングキッチン (白い壁、濃色無垢フローリング、茶色い床、三角天井) の写真
マイアミにあるラグジュアリーな中くらいなトラディショナルスタイルのおしゃれなダイニングキッチン (白い壁、濃色無垢フローリング、茶色い床、三角天井) の写真
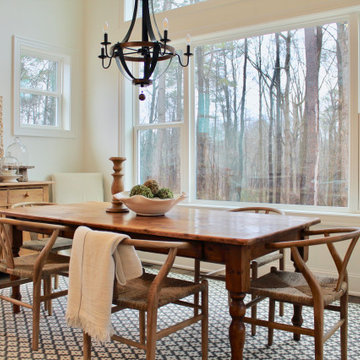
This home was meant to feel collected. Although this home boasts modern features, the French Country style was hidden underneath and was exposed with furnishings. This home is situated in the trees and each space is influenced by the nature right outside the window. The palette for this home focuses on shades of gray, hues of soft blues, fresh white, and rich woods.
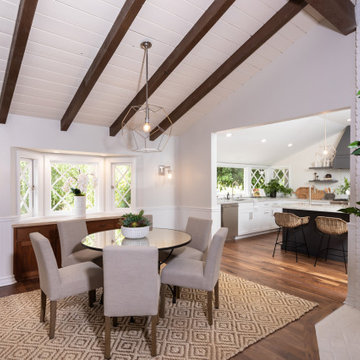
The breakfast room looks into the kitchen and has a white brick wood burning fireplace that adds character to the space. The high pitched ceiling beams and English cottage windows bring a traditional warmth to the room. Contemporary lighting fixtures keep it fresh and echo the shape of the windows.
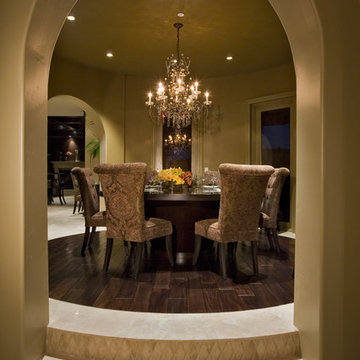
Designed by Pinnacle Architectural Studio
ラスベガスにあるラグジュアリーな巨大な地中海スタイルのおしゃれな独立型ダイニング (ベージュの壁、濃色無垢フローリング、ベージュの床、三角天井) の写真
ラスベガスにあるラグジュアリーな巨大な地中海スタイルのおしゃれな独立型ダイニング (ベージュの壁、濃色無垢フローリング、ベージュの床、三角天井) の写真
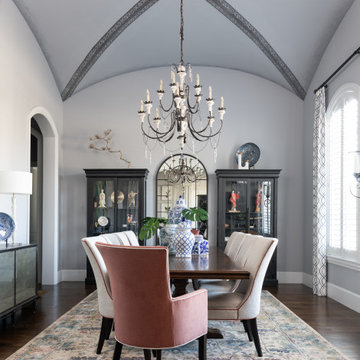
This dining space is full of life, style and color. The entire room is playful and bursts with energy. The light gray painted walls are the perfect backdrop to contrast with the vibrant colors spread throughout the space. From the window treatments, to the upholstered dining chairs, and everything in between, this space is entirely custom.

This Italian Villa breakfast nook features a round wood table decorated with floral that seats 6 in upholstered leather slingback chairs. A chandelier hangs from the center of the vaulted dome ceiling, and a built-in fireplace sits on the side of the table.
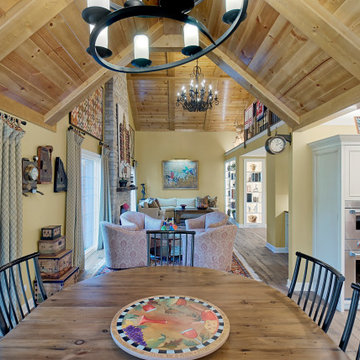
Natural stained wood vaulted ceilings which connect the dining space and living spaces adds to the spacious feeling of this open floor plan. Warm finishes creates an inviting space.
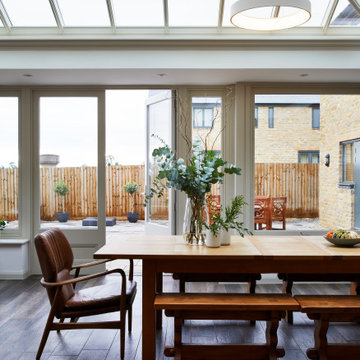
Set comfortably in the Northamptonshire countryside, this family home oozes character with the addition of a Westbury Orangery. Transforming the southwest aspect of the building with its two sides of joinery, the orangery has been finished externally in the shade ‘Westbury Grey’. Perfectly complementing the existing window frames and rich Grey colour from the roof tiles. Internally the doors and windows have been painted in the shade ‘Wash White’ to reflect the homeowners light and airy interior style.
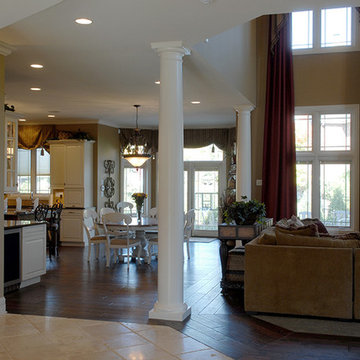
Traditional design often holds surprises. Rustic edges of antiqued tiles framed with hand scraped French Oak planks are a unique way to dress up a formal room. The same wide-plank wood floor with a carpet inlay creates a relaxing spot in front of the warm quarry stone fireplace. Floor: 6-3/4” wide-plank Vintage French Oak Rustic Character Victorian Collection hand scraped pillowed edge color JDS Walnut Satin Hardwax Oil. For more information please email us at: sales@signaturehardwoods.com
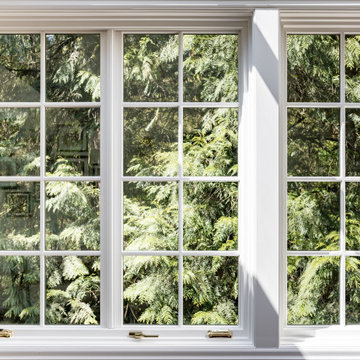
ポートランドにあるラグジュアリーな広いトラディショナルスタイルのおしゃれな独立型ダイニング (白い壁、濃色無垢フローリング、レンガの暖炉まわり、三角天井) の写真
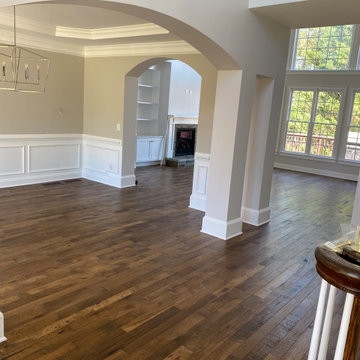
Dining room with vaulted ceilings and open archway to living room.
他の地域にあるラグジュアリーな広いトラディショナルスタイルのおしゃれなLDK (白い壁、濃色無垢フローリング、標準型暖炉、マルチカラーの床、三角天井、パネル壁、タイルの暖炉まわり) の写真
他の地域にあるラグジュアリーな広いトラディショナルスタイルのおしゃれなLDK (白い壁、濃色無垢フローリング、標準型暖炉、マルチカラーの床、三角天井、パネル壁、タイルの暖炉まわり) の写真
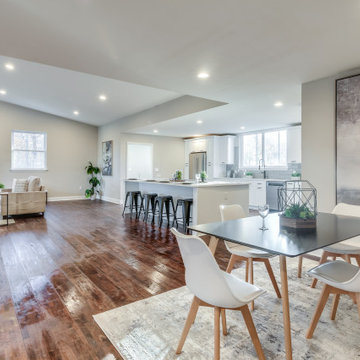
ボルチモアにあるラグジュアリーな巨大なコンテンポラリースタイルのおしゃれなダイニングキッチン (グレーの壁、濃色無垢フローリング、標準型暖炉、レンガの暖炉まわり、茶色い床、三角天井) の写真
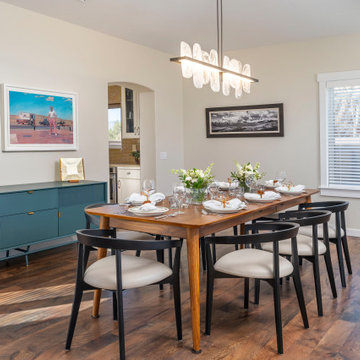
Contemporary living & dining room addition
ロサンゼルスにあるラグジュアリーな広いコンテンポラリースタイルのおしゃれなダイニング (ベージュの壁、濃色無垢フローリング、横長型暖炉、タイルの暖炉まわり、茶色い床、三角天井) の写真
ロサンゼルスにあるラグジュアリーな広いコンテンポラリースタイルのおしゃれなダイニング (ベージュの壁、濃色無垢フローリング、横長型暖炉、タイルの暖炉まわり、茶色い床、三角天井) の写真
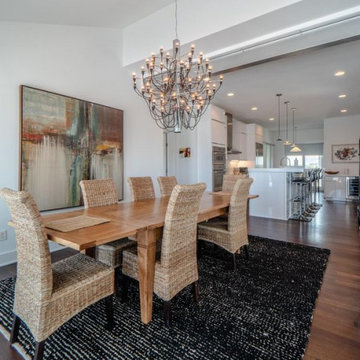
Contemporary Beach House
Architect: Kersting Architecture
Contractor: David Lennard Builders
ウィルミントンにあるラグジュアリーな広いコンテンポラリースタイルのおしゃれなLDK (白い壁、濃色無垢フローリング、茶色い床、三角天井) の写真
ウィルミントンにあるラグジュアリーな広いコンテンポラリースタイルのおしゃれなLDK (白い壁、濃色無垢フローリング、茶色い床、三角天井) の写真
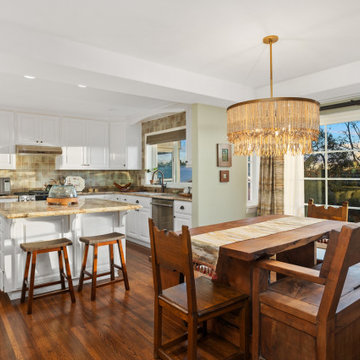
The transformation of this ranch-style home in Carlsbad, CA, exemplifies a perfect blend of preserving the charm of its 1940s origins while infusing modern elements to create a unique and inviting space. By incorporating the clients' love for pottery and natural woods, the redesign pays homage to these preferences while enhancing the overall aesthetic appeal and functionality of the home. From building new decks and railings, surf showers, a reface of the home, custom light up address signs from GR Designs Line, and more custom elements to make this charming home pop.
The redesign carefully retains the distinctive characteristics of the 1940s style, such as architectural elements, layout, and overall ambiance. This preservation ensures that the home maintains its historical charm and authenticity while undergoing a modern transformation. To infuse a contemporary flair into the design, modern elements are strategically introduced. These modern twists add freshness and relevance to the space while complementing the existing architectural features. This balanced approach creates a harmonious blend of old and new, offering a timeless appeal.
The design concept revolves around the clients' passion for pottery and natural woods. These elements serve as focal points throughout the home, lending a sense of warmth, texture, and earthiness to the interior spaces. By integrating pottery-inspired accents and showcasing the beauty of natural wood grains, the design celebrates the clients' interests and preferences. A key highlight of the redesign is the use of custom-made tile from Japan, reminiscent of beautifully glazed pottery. This bespoke tile adds a touch of artistry and craftsmanship to the home, elevating its visual appeal and creating a unique focal point. Additionally, fabrics that evoke the elements of the ocean further enhance the connection with the surrounding natural environment, fostering a serene and tranquil atmosphere indoors.
The overall design concept aims to evoke a warm, lived-in feeling, inviting occupants and guests to relax and unwind. By incorporating elements that resonate with the clients' personal tastes and preferences, the home becomes more than just a living space—it becomes a reflection of their lifestyle, interests, and identity.
In summary, the redesign of this ranch-style home in Carlsbad, CA, successfully merges the charm of its 1940s origins with modern elements, creating a space that is both timeless and distinctive. Through careful attention to detail, thoughtful selection of materials, rebuilding of elements outside to add character, and a focus on personalization, the home embodies a warm, inviting atmosphere that celebrates the clients' passions and enhances their everyday living experience.
This project is on the same property as the Carlsbad Cottage and is a great journey of new and old.
Redesign of the kitchen, bedrooms, and common spaces, custom made tile, appliances from GE Monogram Cafe, bedroom window treatments custom from GR Designs Line, Lighting and Custom Address Signs from GR Designs Line, Custom Surf Shower, and more.
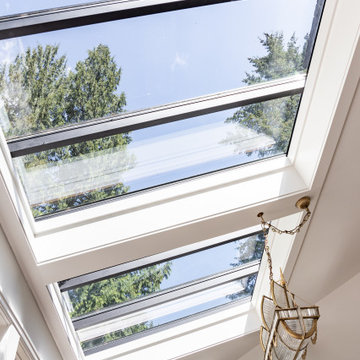
ポートランドにあるラグジュアリーな広いトラディショナルスタイルのおしゃれな独立型ダイニング (白い壁、濃色無垢フローリング、レンガの暖炉まわり、三角天井) の写真

Custom lake living at its finest, this Michigan property celebrates family living with contemporary spaces that embrace entertaining, sophistication, and fine living. The property embraces its location, nestled amongst the woods, and looks out towards an expansive lake.
ラグジュアリーなダイニング (三角天井、濃色無垢フローリング) の写真
1
