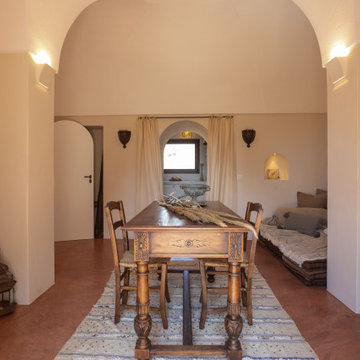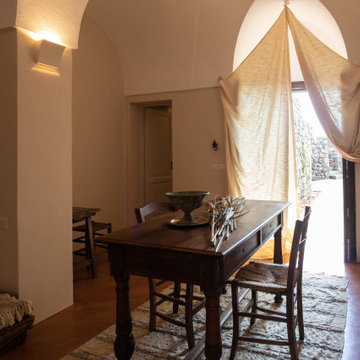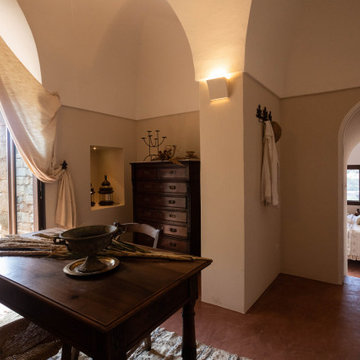ラグジュアリーなダイニング (三角天井、コンクリートの床) の写真

We fully furnished this open concept Dining Room with an asymmetrical wood and iron base table by Taracea at its center. It is surrounded by comfortable and care-free stain resistant fabric seat dining chairs. Above the table is a custom onyx chandelier commissioned by the architect Lake Flato.
We helped find the original fine artwork for our client to complete this modern space and add the bold colors this homeowner was seeking as the pop to this neutral toned room. This large original art is created by Tess Muth, San Antonio, TX.

Modern farmohouse interior with T&G cedar cladding; exposed steel; custom motorized slider; cement floor; vaulted ceiling and an open floor plan creates a unified look
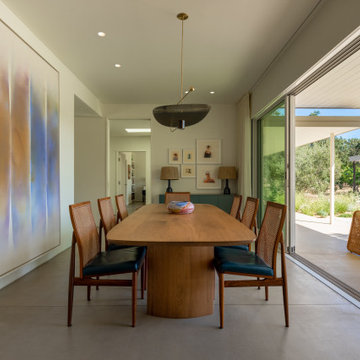
Dining room opens out to patio and pool. The original Mediterranean style colonnade provided a comfortable shaded zone for relaxation. These qualities were recreated with a sense of lightness and modernity.

This was a complete interior and exterior renovation of a 6,500sf 1980's single story ranch. The original home had an interior pool that was removed and replace with a widely spacious and highly functioning kitchen. Stunning results with ample amounts of natural light and wide views the surrounding landscape. A lovely place to live.
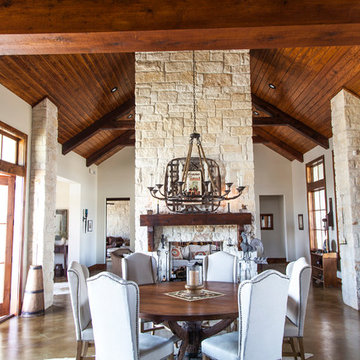
This open concept craftsman style home features a two-sided fireplace with limestone hearth and cedar beam mantel. The vaulted ceilings with exposed cedar beams and trusses compliment the focal point and tie together the kitchen, dining, and living areas.
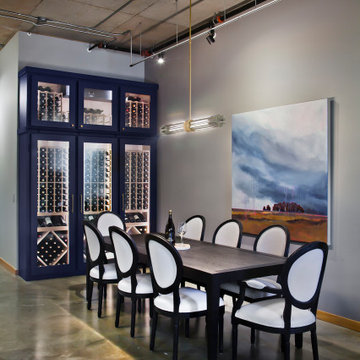
ミネアポリスにあるラグジュアリーな中くらいなトランジショナルスタイルのおしゃれなダイニングキッチン (コンクリートの床、グレーの床、三角天井、グレーの壁) の写真
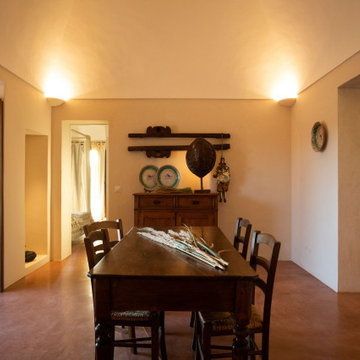
他の地域にあるラグジュアリーな巨大なアジアンスタイルのおしゃれな独立型ダイニング (ベージュの壁、コンクリートの床、標準型暖炉、石材の暖炉まわり、茶色い床、三角天井、全タイプの壁の仕上げ) の写真

This was a complete interior and exterior renovation of a 6,500sf 1980's single story ranch. The original home had an interior pool that was removed and replace with a widely spacious and highly functioning kitchen. Stunning results with ample amounts of natural light and wide views the surrounding landscape. A lovely place to live.

This was a complete interior and exterior renovation of a 6,500sf 1980's single story ranch. The original home had an interior pool that was removed and replace with a widely spacious and highly functioning kitchen. Stunning results with ample amounts of natural light and wide views the surrounding landscape. A lovely place to live.
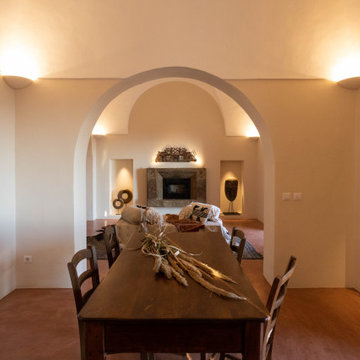
ミラノにあるラグジュアリーな巨大なアジアンスタイルのおしゃれな独立型ダイニング (ベージュの壁、コンクリートの床、標準型暖炉、石材の暖炉まわり、茶色い床、三角天井、全タイプの壁の仕上げ) の写真
ラグジュアリーなダイニング (三角天井、コンクリートの床) の写真
1
