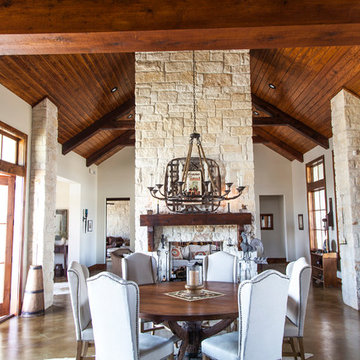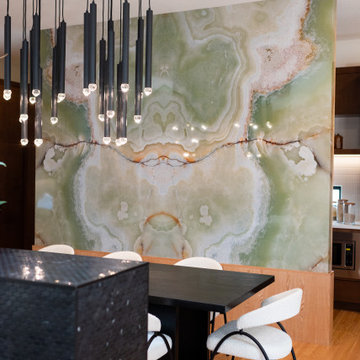ラグジュアリーなダイニング (三角天井、両方向型暖炉) の写真
絞り込み:
資材コスト
並び替え:今日の人気順
写真 1〜5 枚目(全 5 枚)
1/4

This was a complete interior and exterior renovation of a 6,500sf 1980's single story ranch. The original home had an interior pool that was removed and replace with a widely spacious and highly functioning kitchen. Stunning results with ample amounts of natural light and wide views the surrounding landscape. A lovely place to live.

This open concept craftsman style home features a two-sided fireplace with limestone hearth and cedar beam mantel. The vaulted ceilings with exposed cedar beams and trusses compliment the focal point and tie together the kitchen, dining, and living areas.

Green Onyx feature wall in dining room separating Chef's Pantry behind.
エドモントンにあるラグジュアリーな広いミッドセンチュリースタイルのおしゃれなダイニングキッチン (緑の壁、無垢フローリング、両方向型暖炉、石材の暖炉まわり、オレンジの床、三角天井) の写真
エドモントンにあるラグジュアリーな広いミッドセンチュリースタイルのおしゃれなダイニングキッチン (緑の壁、無垢フローリング、両方向型暖炉、石材の暖炉まわり、オレンジの床、三角天井) の写真

This was a complete interior and exterior renovation of a 6,500sf 1980's single story ranch. The original home had an interior pool that was removed and replace with a widely spacious and highly functioning kitchen. Stunning results with ample amounts of natural light and wide views the surrounding landscape. A lovely place to live.

This was a complete interior and exterior renovation of a 6,500sf 1980's single story ranch. The original home had an interior pool that was removed and replace with a widely spacious and highly functioning kitchen. Stunning results with ample amounts of natural light and wide views the surrounding landscape. A lovely place to live.
ラグジュアリーなダイニング (三角天井、両方向型暖炉) の写真
1