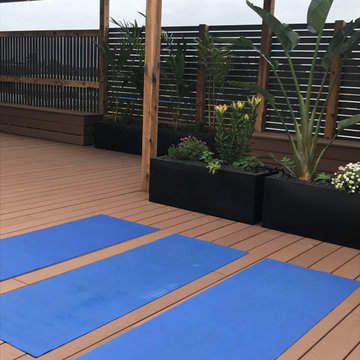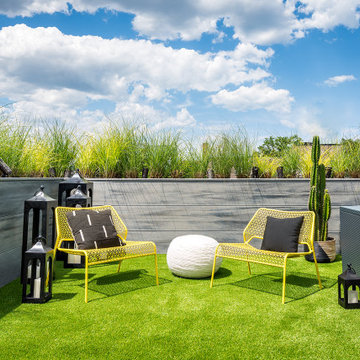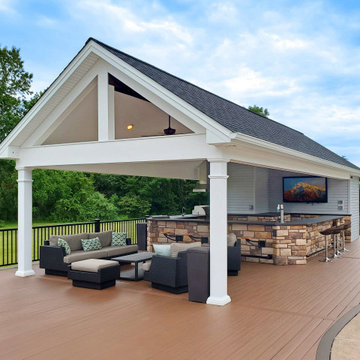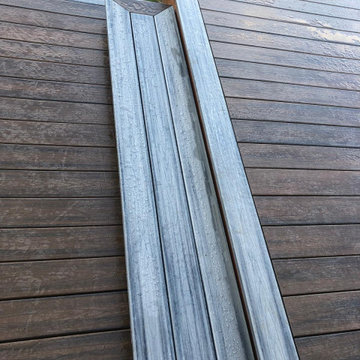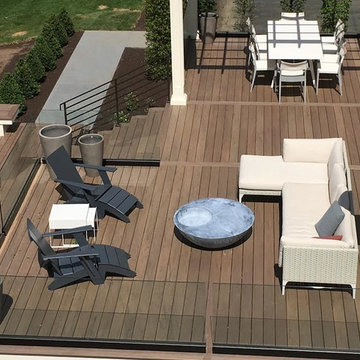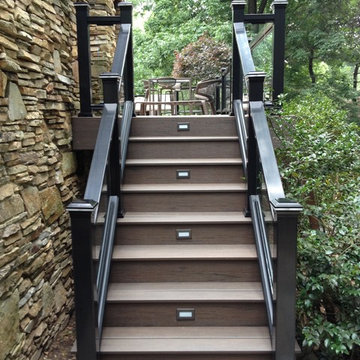巨大なウッドデッキの写真
絞り込み:
資材コスト
並び替え:今日の人気順
写真 781〜800 枚目(全 4,488 枚)
1/2
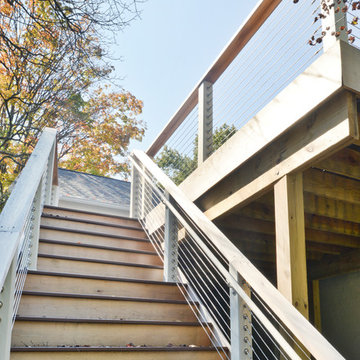
For this couple, planning to move back to their rambler home in Arlington after living overseas for few years, they were ready to get rid of clutter, clean up their grown-up kids’ boxes, and transform their home into their dream home for their golden years.
The old home included a box-like 8 feet x 10 feet kitchen, no family room, three small bedrooms and two back to back small bathrooms. The laundry room was located in a small dark space of the unfinished basement.
This home is located in a cul-de-sac, on an uphill lot, of a very secluded neighborhood with lots of new homes just being built around them.
The couple consulted an architectural firm in past but never were satisfied with the final plans. They approached Michael Nash Custom Kitchens hoping for fresh ideas.
The backyard and side yard are wooded and the existing structure was too close to building restriction lines. We developed design plans and applied for special permits to achieve our client’s goals.
The remodel includes a family room, sunroom, breakfast area, home office, large master bedroom suite, large walk-in closet, main level laundry room, lots of windows, front porch, back deck, and most important than all an elevator from lower to upper level given them and their close relative a necessary easier access.
The new plan added extra dimensions to this rambler on all four sides. Starting from the front, we excavated to allow a first level entrance, storage, and elevator room. Building just above it, is a 12 feet x 30 feet covered porch with a leading brick staircase. A contemporary cedar rail with horizontal stainless steel cable rail system on both the front porch and the back deck sets off this project from any others in area. A new foyer with double frosted stainless-steel door was added which contains the elevator.
The garage door was widened and a solid cedar door was installed to compliment the cedar siding.
The left side of this rambler was excavated to allow a storage off the garage and extension of one of the old bedrooms to be converted to a large master bedroom suite, master bathroom suite and walk-in closet.
We installed matching brick for a seam-less exterior look.
The entire house was furnished with new Italian imported highly custom stainless-steel windows and doors. We removed several brick and block structure walls to put doors and floor to ceiling windows.
A full walk in shower with barn style frameless glass doors, double vanities covered with selective stone, floor to ceiling porcelain tile make the master bathroom highly accessible.
The other two bedrooms were reconfigured with new closets, wider doorways, new wood floors and wider windows. Just outside of the bedroom, a new laundry room closet was a major upgrade.
A second HVAC system was added in the attic for all new areas.
The back side of the master bedroom was covered with floor to ceiling windows and a door to step into a new deck covered in trex and cable railing. This addition provides a view to wooded area of the home.
By excavating and leveling the backyard, we constructed a two story 15’x 40’ addition that provided the tall ceiling for the family room just adjacent to new deck, a breakfast area a few steps away from the remodeled kitchen. Upscale stainless-steel appliances, floor to ceiling white custom cabinetry and quartz counter top, and fun lighting improved this back section of the house with its increased lighting and available work space. Just below this addition, there is extra space for exercise and storage room. This room has a pair of sliding doors allowing more light inside.
The right elevation has a trapezoid shape addition with floor to ceiling windows and space used as a sunroom/in-home office. Wide plank wood floors were installed throughout the main level for continuity.
The hall bathroom was gutted and expanded to allow a new soaking tub and large vanity. The basement half bathroom was converted to a full bathroom, new flooring and lighting in the entire basement changed the purpose of the basement for entertainment and spending time with grandkids.
Off white and soft tone were used inside and out as the color schemes to make this rambler spacious and illuminated.
Final grade and landscaping, by adding a few trees, trimming the old cherry and walnut trees in backyard, saddling the yard, and a new concrete driveway and walkway made this home a unique and charming gem in the neighborhood.
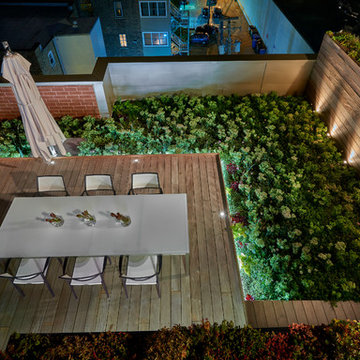
Tony Soluri Photography
シカゴにある高級な巨大なコンテンポラリースタイルのおしゃれな屋上のデッキ (アウトドアキッチン、パーゴラ) の写真
シカゴにある高級な巨大なコンテンポラリースタイルのおしゃれな屋上のデッキ (アウトドアキッチン、パーゴラ) の写真
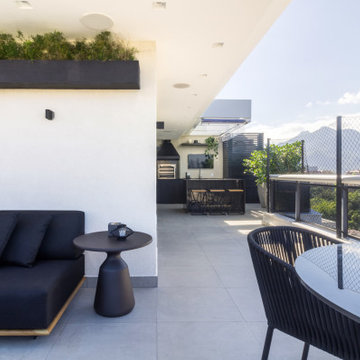
Terrazza fronte mare progettato per ricevere gli amici e condividere bei momenti di relax tra barbecue e jacuzzi. Lo spazio è completamente circondato di piante. L’arredo è minimalista ed elegante, prevale il colore nero e la presenza del legno nei dettagli e nel deck riscalda l’ambiente e lo rende molto accogliente.
Foto:Nathalie Ventura
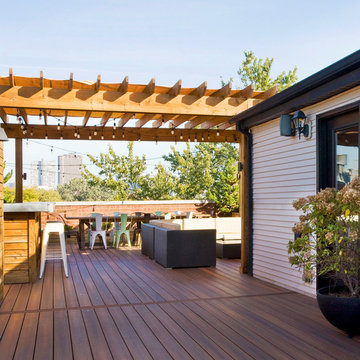
Photograph courtesy of Pitch Concepts.
This expansive roof top bar and lounge area has breath taking views of the city. Horizon Composite Decking in the color Ipe was specified because it emulates exotic hardwoods while remaining fade resistant.
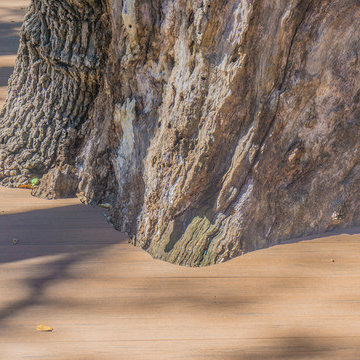
An expansive multi-level TimberTech deck at a new venue in Round Rock, TX.
Built by Jim Kelton of Kelton Deck.
オースティンにある巨大なミッドセンチュリースタイルのおしゃれな裏庭のデッキ (オーニング・日よけ) の写真
オースティンにある巨大なミッドセンチュリースタイルのおしゃれな裏庭のデッキ (オーニング・日よけ) の写真
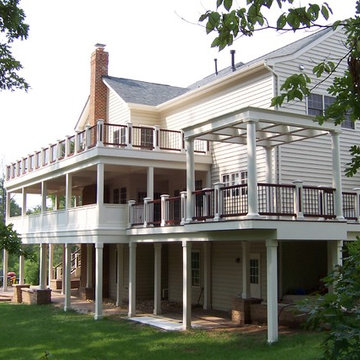
Open Porch with roof deck, open deck with pergola and steps to ground. I'pe Brazilian hardwood flooring and railing. Custom rail posts of PVC plastic and I'pe inserts. Black aluminum balusters. Paver patio with retaining and seating walls.
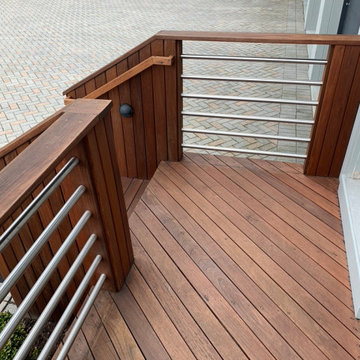
Restored ipe deck surface
他の地域にある巨大なコンテンポラリースタイルのおしゃれな裏庭のデッキ (日よけなし、コンテナガーデン) の写真
他の地域にある巨大なコンテンポラリースタイルのおしゃれな裏庭のデッキ (日よけなし、コンテナガーデン) の写真
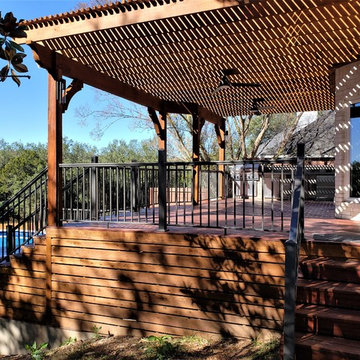
The pergola over the upper deck is built with cedar, and the skirting around the upper deck is cedar, too. For the skirting around the pool deck we used Hardieboard.
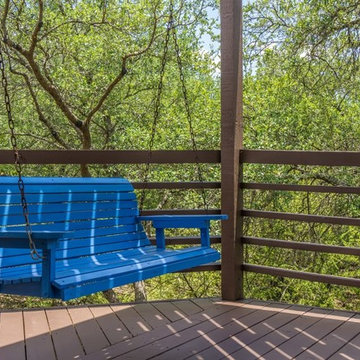
Photo Credit: Timbertown USA
オースティンにある高級な巨大なトランジショナルスタイルのおしゃれな裏庭のデッキ (日よけなし) の写真
オースティンにある高級な巨大なトランジショナルスタイルのおしゃれな裏庭のデッキ (日よけなし) の写真
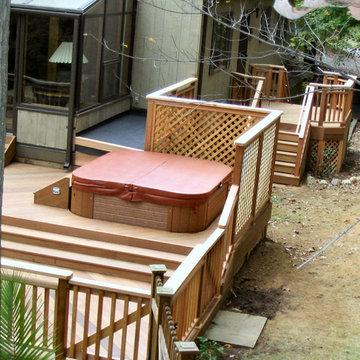
This expansive multilevel Ipe and Cedar deck is located in Basking Ridge, NJ. It features a built in spa/hot tub, cedar privacy walls and cedar lattice. The steps to the spa do double duty as a cover for the spa access area.
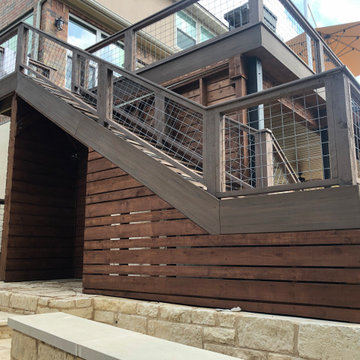
The clients chose cow panel railing with composite inserts to match the railing used on their existing fence. We love this railing because it doesn’t obstruct the view at all—especially compared to the wooden balusters on their old deck. An additional deck feature you won’t be able to see until the sun sets is the perimeter deck lighting we installed.
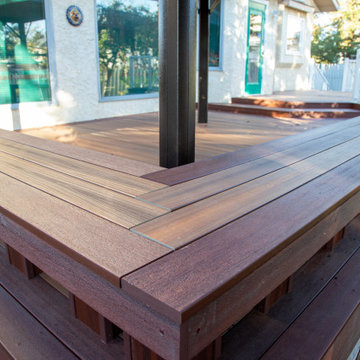
Custom maintenance free integrated bench system in Fiberon Cinnabar & Ipe
エドモントンにあるラグジュアリーな巨大なモダンスタイルのおしゃれなウッドデッキ (日よけなし、金属の手すり) の写真
エドモントンにあるラグジュアリーな巨大なモダンスタイルのおしゃれなウッドデッキ (日よけなし、金属の手すり) の写真
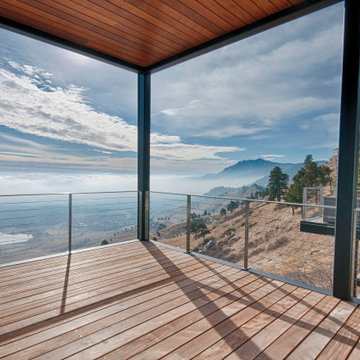
Deck facing East
デンバーにある巨大なコンテンポラリースタイルのおしゃれなウッドデッキ (パーゴラ、金属の手すり) の写真
デンバーにある巨大なコンテンポラリースタイルのおしゃれなウッドデッキ (パーゴラ、金属の手すり) の写真
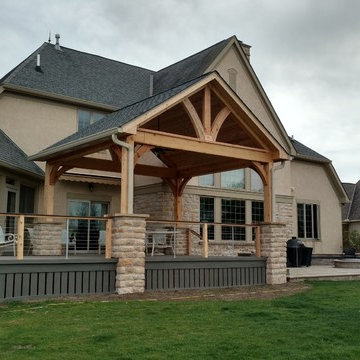
Archadeck worked with these Ballantrae homeowners to design a beautiful outdoor living environment that met their need for a much larger space in which to relax and entertain comfortably. The project consisted of a new deck, covered porch, patio and firepit.
巨大なウッドデッキの写真
40
