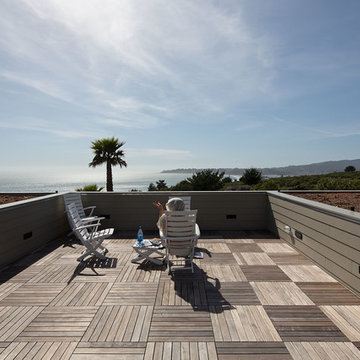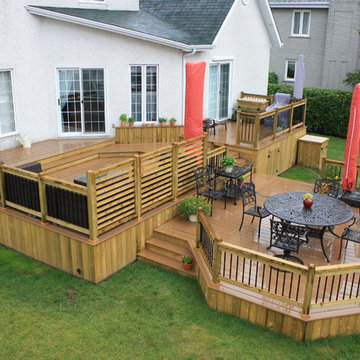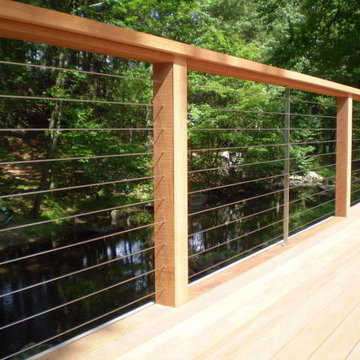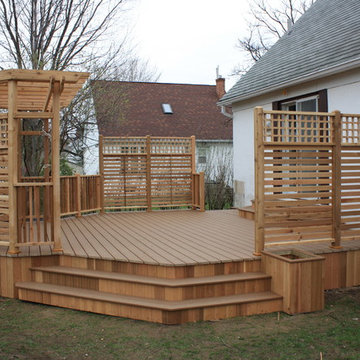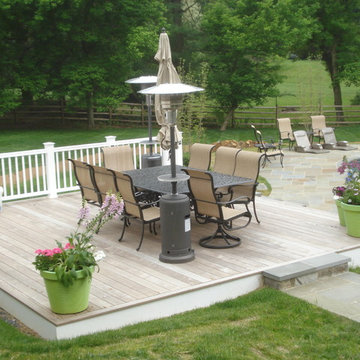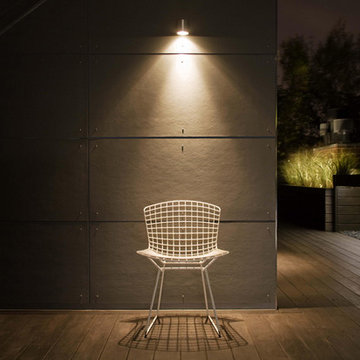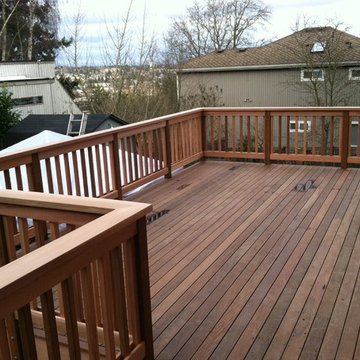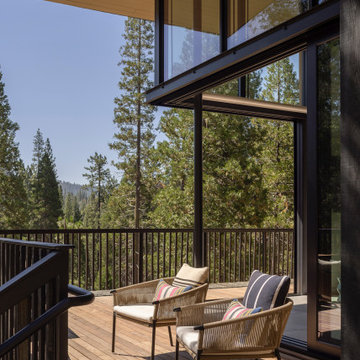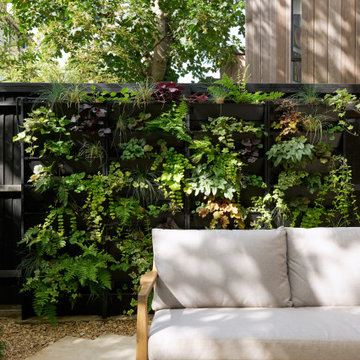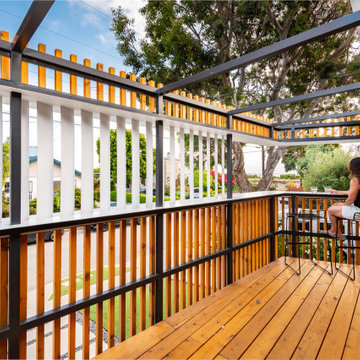ウッドデッキの写真
絞り込み:
資材コスト
並び替え:今日の人気順
写真 3941〜3960 枚目(全 284,183 枚)
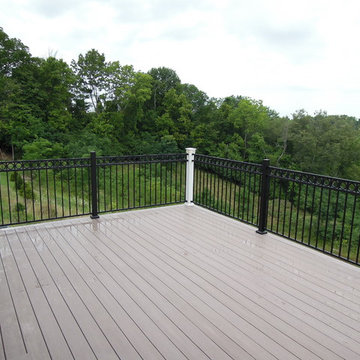
We just completed this 20'9" x 14' Azek deck. The color is from Azek's Arbor Collection Line in the silver oak. Total square footage of the deck is 290 square feet. Also, installed the same color in the Azek fascia around the perimeter of the deck. The homeowner's did choose a very unique railing color scheme, and mixed materials. They chose Fortress Iron railing in Black Sand, with a top rail accent panel that has a circle pattern. On each of the 4 corner posts, we used a Timbertech post sleeve, skirt, light and cap in white. Thomas Decks, LLC
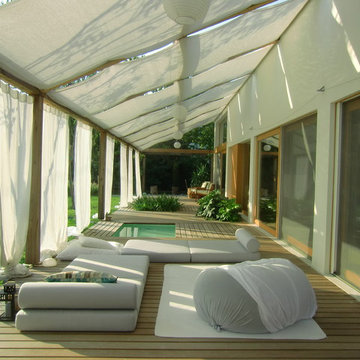
Photo Zattarin Federico, design Martinelli monti pesavento
マイアミにある広いモダンスタイルのおしゃれなウッドデッキの照明 (オーニング・日よけ) の写真
マイアミにある広いモダンスタイルのおしゃれなウッドデッキの照明 (オーニング・日よけ) の写真
希望の作業にぴったりな専門家を見つけましょう
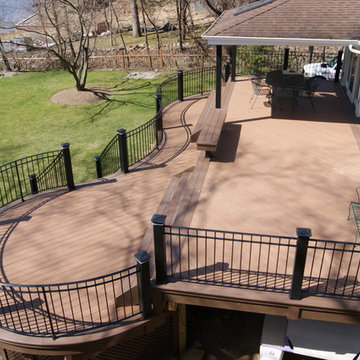
The lower level of this deck drops the rails out of site for an unobstructed view from the dining area on the deck and the interior of the home. The decking is all done with hidden fasteners. The ends of every board are face screwed and plugged so they will not move. The whole deck is done in two tone with a double picture framed border in Morado and and the field color is Acacia
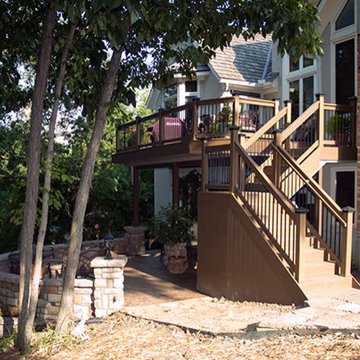
This is an EverGrain composite deck with MoonLight Decks Post Lights, a powder-coated aluminum under deck guttering system with a ceiling fan/light and landing on a large stamped concrete patio with stone veneered sitting walls and a flower bed retaining wall in Overland Park, KS.
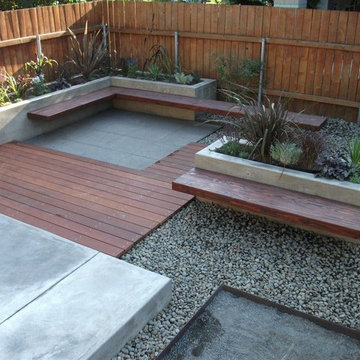
Hardwood, stone, and concrete design, softened by overflowing planter boxes, to create a low maintenance outdoor space.
ポートランドにあるコンテンポラリースタイルのおしゃれなウッドデッキの写真
ポートランドにあるコンテンポラリースタイルのおしゃれなウッドデッキの写真
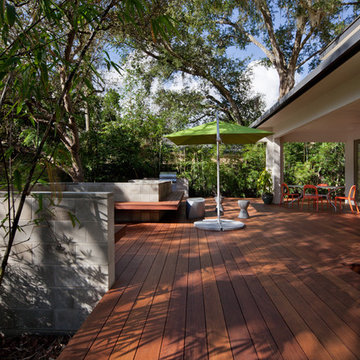
E2 Homes
Modern ipe deck and landscape. Landscape and hardscape design by Evergreen Consulting.
Architecture by Green Apple Architecture.
Decks by Walk on Wood
Photos by Harvey Smith
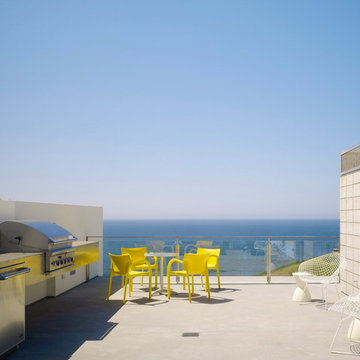
A full-sized roof deck has a built-in barbecue and fireplace and allows for various entertaining configurations to take advantage of the stunning sunset and white water views. (Photo: Matthew Millman)
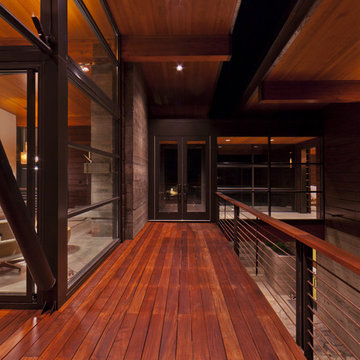
The goal of the project was to create a modern log cabin on Coeur D’Alene Lake in North Idaho. Uptic Studios considered the combined occupancy of two families, providing separate spaces for privacy and common rooms that bring everyone together comfortably under one roof. The resulting 3,000-square-foot space nestles into the site overlooking the lake. A delicate balance of natural materials and custom amenities fill the interior spaces with stunning views of the lake from almost every angle.
The whole project was featured in Jan/Feb issue of Design Bureau Magazine.
See the story here:
http://www.wearedesignbureau.com/projects/cliff-family-robinson/
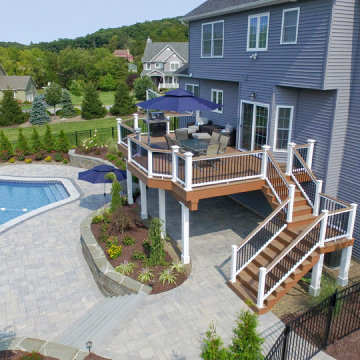
It started with a phone call inquiring about doing a basic deck remodel. When Chris Kehoe arrived on site to learn more about the home layout, budget, and timeline for the homeowners, it became clear that there was far more to the story.
The family was looking for more than just a deck replacement. They were looking to rebuild an outdoor living space that fit lifestyle. There was so much more than what you can input into a contact form that they were considering when reaching out to Orange County Deck Co. They were picturing their dream outdoor living space, which included:
- an inviting pool area
- stunning hardscape to separate spaces
- a secure, maintenance-free second level deck to improve home flow
- space under the deck that could double as hosting space with cover
- beautiful landscaping to enjoy while they sipped their glass of wine at sunset
Here’s how our team took this homeowner’s outdoor living space dreams and turned them into a reality.
ウッドデッキの写真
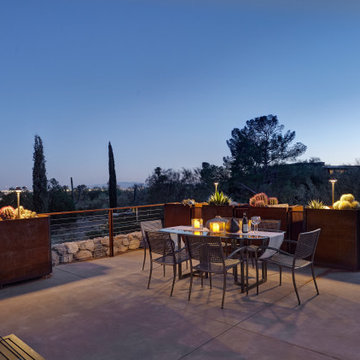
Tucson, Az 85718 city view. Key succulents are very low water and high impact and look great year around. steel frames with steel cabling and corten planters create a secure perimeter. Floating concrete deck that compliments the mid century modern architecture.
198
