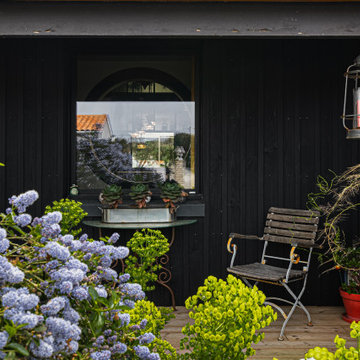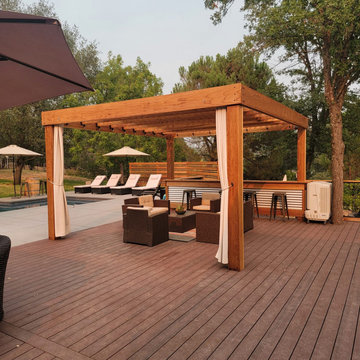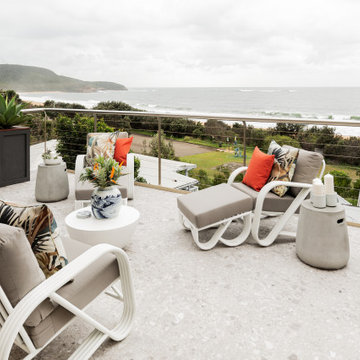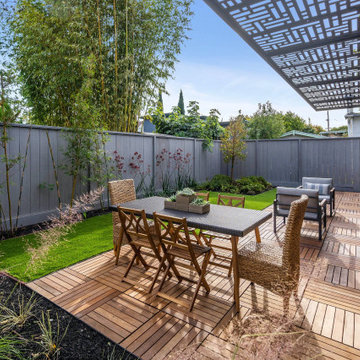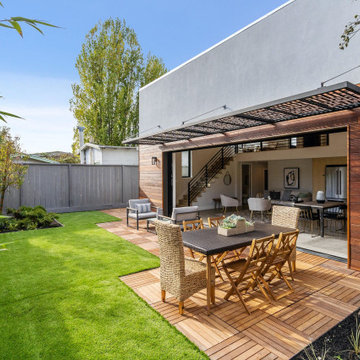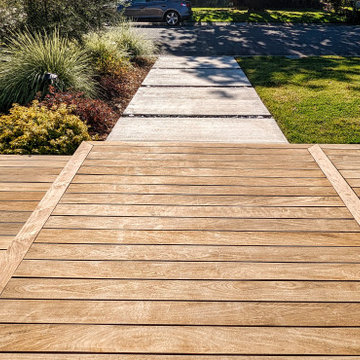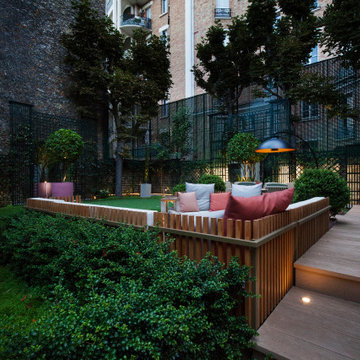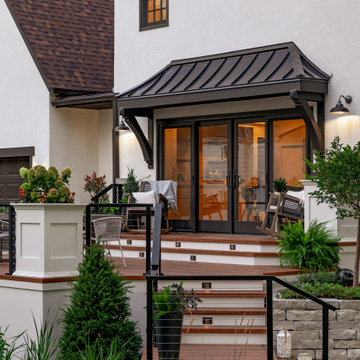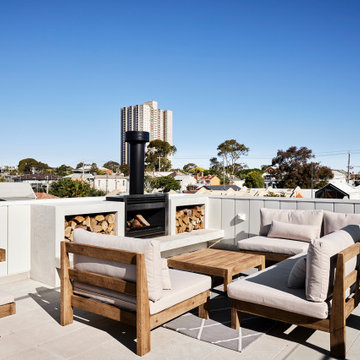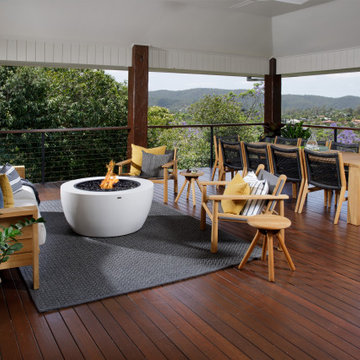ウッドデッキの写真
絞り込み:
資材コスト
並び替え:今日の人気順
写真 3181〜3200 枚目(全 284,247 枚)
希望の作業にぴったりな専門家を見つけましょう
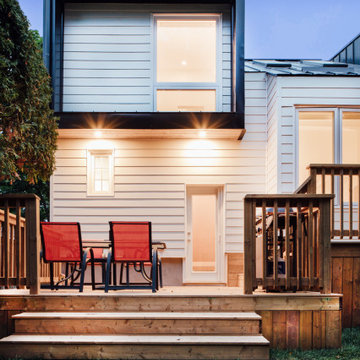
The outdoor dining area provides a place to gather.
オタワにあるお手頃価格の中くらいなミッドセンチュリースタイルのおしゃれなウッドデッキ (目隠し、張り出し屋根、木材の手すり) の写真
オタワにあるお手頃価格の中くらいなミッドセンチュリースタイルのおしゃれなウッドデッキ (目隠し、張り出し屋根、木材の手すり) の写真
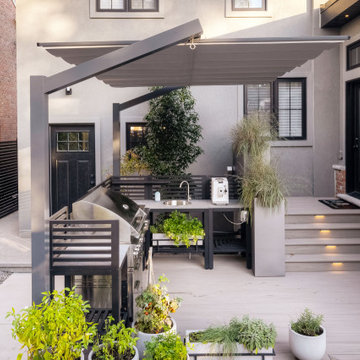
International Landscaping partnered with ShadeFX to provide shade to another beautiful outdoor kitchen in Toronto. A 12’x8’ freestanding canopy in a neutral Sunbrella Cadet Grey fabric was manufactured for the space.
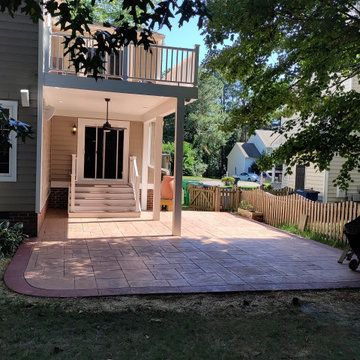
finished space: New stamped concrete patio with addition of 2nd story deck with vinyl railings and Wolf PVC decking and integrated drainage system.
他の地域にあるおしゃれなウッドデッキの写真
他の地域にあるおしゃれなウッドデッキの写真
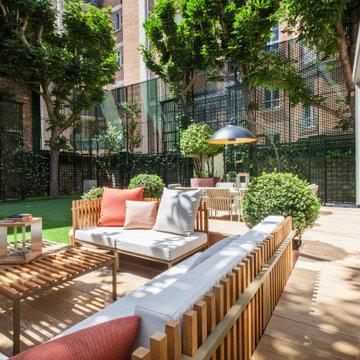
Aménagement d'une grande terrasse à Paris. Création d'une terrasse en bois.
パリにある高級な中くらいなモダンスタイルのおしゃれなウッドデッキ (コンテナガーデン、日よけなし) の写真
パリにある高級な中くらいなモダンスタイルのおしゃれなウッドデッキ (コンテナガーデン、日よけなし) の写真
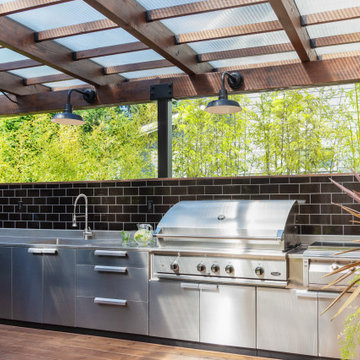
Photo by Tina Witherspoon.
シアトルにあるお手頃価格の中くらいなコンテンポラリースタイルのおしゃれなウッドデッキ (アウトドアキッチン、パーゴラ) の写真
シアトルにあるお手頃価格の中くらいなコンテンポラリースタイルのおしゃれなウッドデッキ (アウトドアキッチン、パーゴラ) の写真
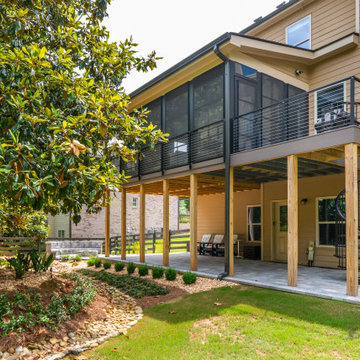
Convert the existing deck to a new indoor / outdoor space with retractable EZ Breeze windows for full enclosure, cable railing system for minimal view obstruction and space saving spiral staircase, fireplace for ambiance and cooler nights with LVP floor for worry and bug free entertainment
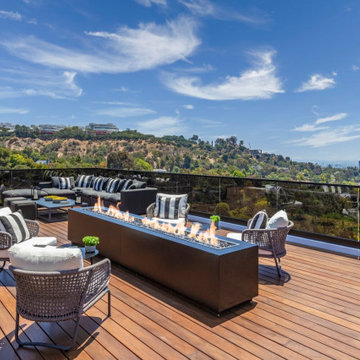
Bundy Drive Brentwood, Los Angeles modern home rooftop terrace lounge. Photo by Simon Berlyn.
ロサンゼルスにある巨大なモダンスタイルのおしゃれな屋上のデッキ (ファイヤーピット、日よけなし、ガラスフェンス、屋上) の写真
ロサンゼルスにある巨大なモダンスタイルのおしゃれな屋上のデッキ (ファイヤーピット、日よけなし、ガラスフェンス、屋上) の写真
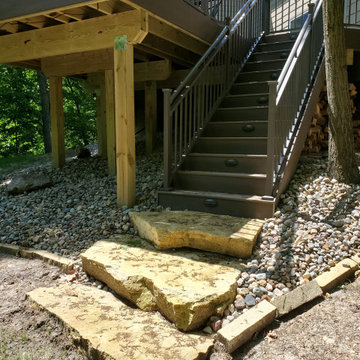
Check out this 3D Deck Design to the Finished Project. This was a unique deck with some new product. This original deck was already a good size but just a standard rectangle design. We wanted to create 2 spaces (Eating/Main and then a Fire Pit Area). The homeowners wanted a fire pit area on their deck, and really wanted to have a wood fire vs a gas. Because it is on a deck, I am not a fan of having a wood fire pit on a composite deck without protection due to the open flame. We then decided to do a Concrete Stamped Tile made from DekTek Tile. This product would allow us to have a fire proof area for the Wood Fire Pit. We wanted a special place for the fire pit, so we installed the DekTek Tile, then added a picture frame board in Timbertech Legacy Series in Mocha Color to highlight the area. The design of the deck went with the flow of the backyard because of the drop down cliff in the rear. We then jetted out the fire area so it would be away from the house, but also acted as it was more floating in the trees. The main decking was Timbertech PVC Capped Composite Decking (Main Color – Pecan) and then accented with Timbertech’s Legacy Series (Mocha Color). The railing was upgraded to Westbury’s Rivera Series (Double Top Rail) in the Bronze Color then a locking Westbury Gate was added. The Deck Lights were the final touch with the post caps lights and the Timbertech Riser Lights. This complete deck turned out amazing and one of a kind. Now the homeowners can enjoy their new deck and fire without maintenance!
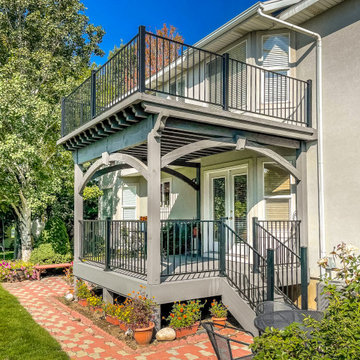
Timber frame double deck kit replaces a wood deck for backyard entryway.
ソルトレイクシティにあるおしゃれな裏庭のデッキ (パーゴラ) の写真
ソルトレイクシティにあるおしゃれな裏庭のデッキ (パーゴラ) の写真
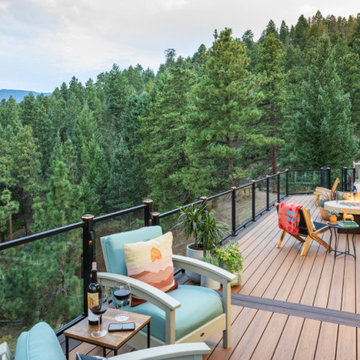
Need some color inspiration for your next outdoor living space? Look to your natural surroundings. Here Trex Transcend® decking in Tiki Torch plays off the red rocks and golden high-noons that frame this Colorado home. All while Trex Signature® glass railing blends into the background to let the beauty of the mountains take center stage. Scroll through this photo collection and take in nature's every shade of awe with the Trex.
ウッドデッキの写真
160
