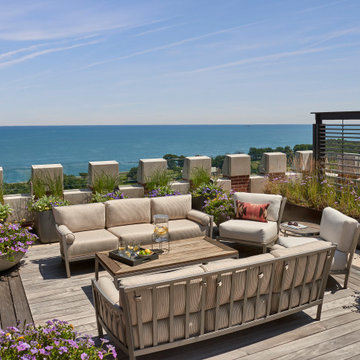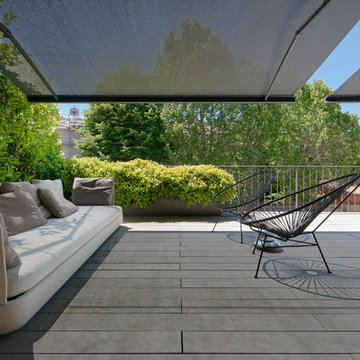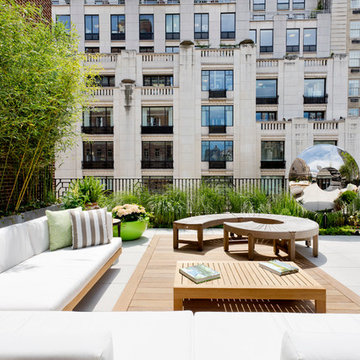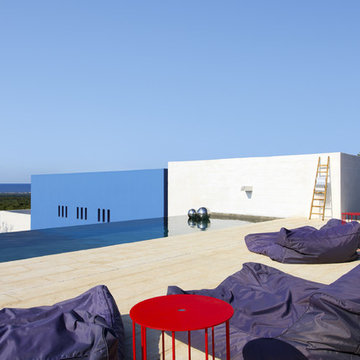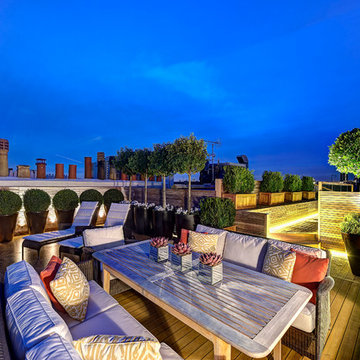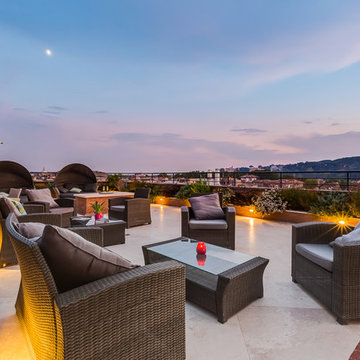巨大なウッドデッキ (屋上) の写真

This brick and limestone, 6,000-square-foot residence exemplifies understated elegance. Located in the award-wining Blaine School District and within close proximity to the Southport Corridor, this is city living at its finest!
The foyer, with herringbone wood floors, leads to a dramatic, hand-milled oval staircase; an architectural element that allows sunlight to cascade down from skylights and to filter throughout the house. The floor plan has stately-proportioned rooms and includes formal Living and Dining Rooms; an expansive, eat-in, gourmet Kitchen/Great Room; four bedrooms on the second level with three additional bedrooms and a Family Room on the lower level; a Penthouse Playroom leading to a roof-top deck and green roof; and an attached, heated 3-car garage. Additional features include hardwood flooring throughout the main level and upper two floors; sophisticated architectural detailing throughout the house including coffered ceiling details, barrel and groin vaulted ceilings; painted, glazed and wood paneling; laundry rooms on the bedroom level and on the lower level; five fireplaces, including one outdoors; and HD Video, Audio and Surround Sound pre-wire distribution through the house and grounds. The home also features extensively landscaped exterior spaces, designed by Prassas Landscape Studio.
This home went under contract within 90 days during the Great Recession.
Featured in Chicago Magazine: http://goo.gl/Gl8lRm
Jim Yochum
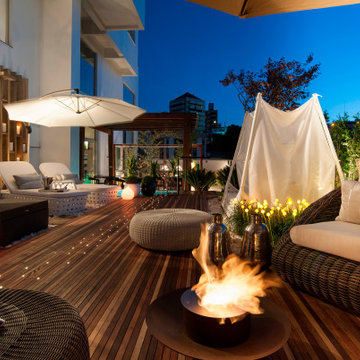
Portable Ecofireplace Fire Pit with Stainless Steel ECO 35 burner and recycled, discarded agricultural plow disks weathering Corten steel encasing. Thermal insulation made of rock wool bases and refractory tape applied to the burner.
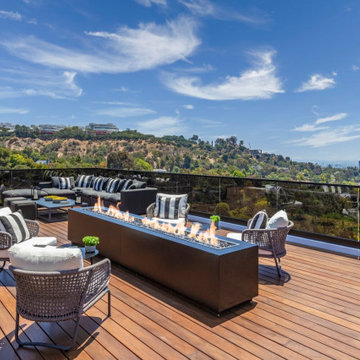
Bundy Drive Brentwood, Los Angeles modern home rooftop terrace lounge. Photo by Simon Berlyn.
ロサンゼルスにある巨大なモダンスタイルのおしゃれな屋上のデッキ (ファイヤーピット、日よけなし、ガラスフェンス、屋上) の写真
ロサンゼルスにある巨大なモダンスタイルのおしゃれな屋上のデッキ (ファイヤーピット、日よけなし、ガラスフェンス、屋上) の写真
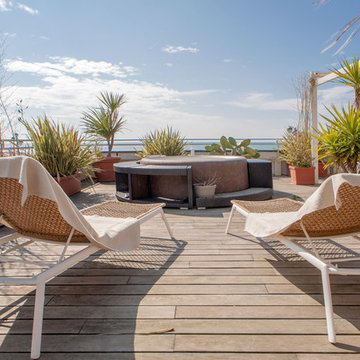
piergiorgio corradin fotografo
フィレンツェにあるラグジュアリーな巨大なコンテンポラリースタイルのおしゃれな屋上のデッキ (コンテナガーデン、オーニング・日よけ、屋上) の写真
フィレンツェにあるラグジュアリーな巨大なコンテンポラリースタイルのおしゃれな屋上のデッキ (コンテナガーデン、オーニング・日よけ、屋上) の写真
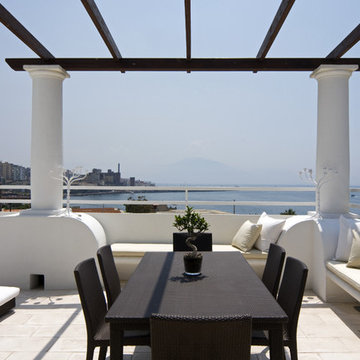
THE BOOK: MEDITERRANEAN ARCHITECTURE
http://www.houzz.com/photos/356911/Mediterranean-architecture---Fabrizia-Frezza-mediterranean-books-other-metros
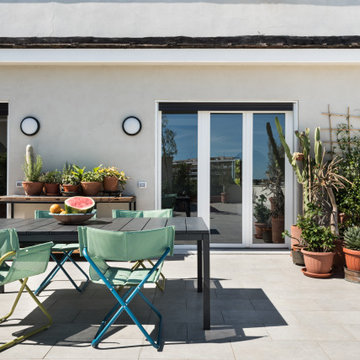
Terrazzo con vista su Roma.
ローマにあるお手頃価格の巨大なコンテンポラリースタイルのおしゃれな屋上のデッキ (コンテナガーデン、金属の手すり、屋上) の写真
ローマにあるお手頃価格の巨大なコンテンポラリースタイルのおしゃれな屋上のデッキ (コンテナガーデン、金属の手すり、屋上) の写真
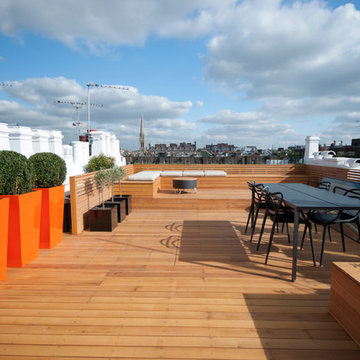
Take a trip up to the roof, where you will find the jewel of this property with its oversized orange planters that have been paired with the white chimneys. Different textures and shapes add further interest.
http://www.domusnova.com/back-catalogue/22/inspiring-ideas-linden-gardens-w2/

Genevieve de Manio Photography
ボストンにあるラグジュアリーな巨大なトラディショナルスタイルのおしゃれな屋上のデッキ (アウトドアキッチン、日よけなし、屋上) の写真
ボストンにあるラグジュアリーな巨大なトラディショナルスタイルのおしゃれな屋上のデッキ (アウトドアキッチン、日よけなし、屋上) の写真

cucina esterna sul terrazzo ci Cesar Cucine e barbeque a gas di weber
pensilina in vetro e linea led sotto gronda.
Parete rivestita con micro mosaico di Appiani colore grigio.

Photo credit: Charles-Ryan Barber
Architect: Nadav Rokach
Interior Design: Eliana Rokach
Staging: Carolyn Greco at Meredith Baer
Contractor: Building Solutions and Design, Inc.

This Lincoln Park penthouse house has a rooftop that features a kitchen and outdoor dining for nine. The dining table is a live edge wood table.
シカゴにある高級な巨大なコンテンポラリースタイルのおしゃれな屋上のデッキ (アウトドアキッチン、屋上) の写真
シカゴにある高級な巨大なコンテンポラリースタイルのおしゃれな屋上のデッキ (アウトドアキッチン、屋上) の写真
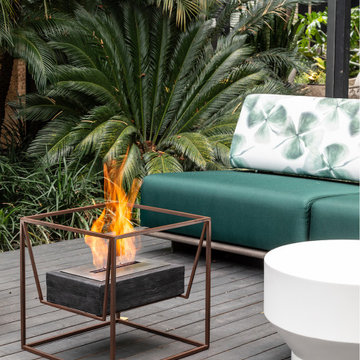
Portable Ecofireplace made out of ECO 16/03-D rustic demolition railway sleeper wood* and a weathering Corten steel frame. Thermal insulation made of fire-retardant treatment and refractory tape applied to the burner.
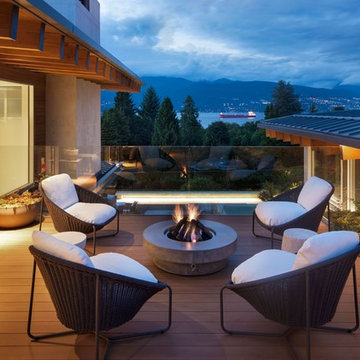
Photography by David O. Marlow
シアトルにあるラグジュアリーな巨大なコンテンポラリースタイルのおしゃれな屋上のデッキ (ファイヤーピット、日よけなし、屋上) の写真
シアトルにあるラグジュアリーな巨大なコンテンポラリースタイルのおしゃれな屋上のデッキ (ファイヤーピット、日よけなし、屋上) の写真

Photo Credit: Unlimited Style Real Estate Photography
Architect: Nadav Rokach
Interior Design: Eliana Rokach
Contractor: Building Solutions and Design, Inc
Staging: Carolyn Grecco/ Meredit Baer
巨大なウッドデッキ (屋上) の写真
1
