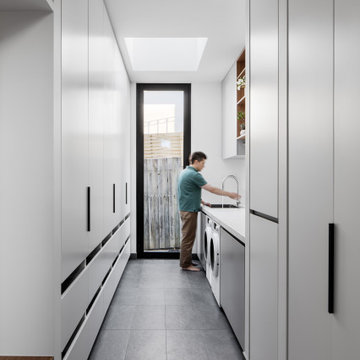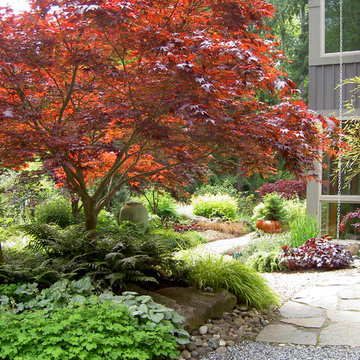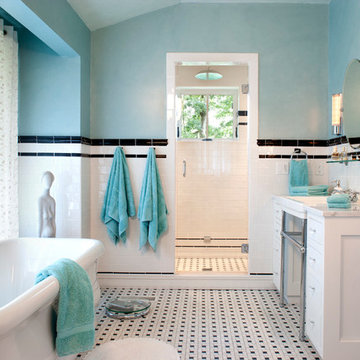住宅の実例写真

シャーロットにあるトラディショナルスタイルのおしゃれなコの字型キッチン (アンダーカウンターシンク、レイズドパネル扉のキャビネット、ベージュのキャビネット、ベージュキッチンパネル、パネルと同色の調理設備、グレーとクリーム色) の写真

The owner of this kitchen is a chef and holds cooking classes often. The large granite island provides plenty of viewing area for her students while allowing her to move around the space freely. The lowered Carrera marble counter-top is perfect for prep work and is flanked by refrigerator and freezer drawers for the ultimate in convenience. A full-size refrigerator is hidden behind the pantry doors.
希望の作業にぴったりな専門家を見つけましょう

フェニックスにある広いラスティックスタイルのおしゃれなバスルーム (浴槽なし) (アルコーブ型シャワー、分離型トイレ、白いタイル、サブウェイタイル、ベージュの壁、アンダーカウンター洗面器、珪岩の洗面台、ベージュの床、開き戸のシャワー、白い洗面カウンター) の写真
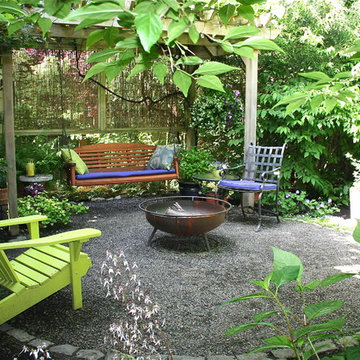
Rustic fire pit made of steel is placed within a stone circle, and set on crushed gravel. The area is backed up by a grapevine-covered trellis that holds a bench swing. A lime green painted adirondack chair and cobalt blue seating pillows add color accents.
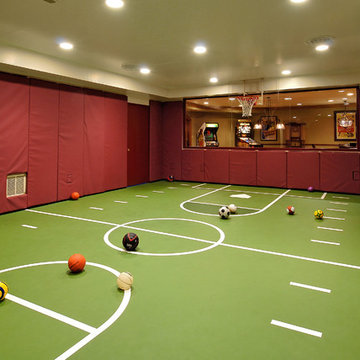
The homeowners wanted their basement to be an exciting and varied entertainment space for the whole family. For the children’s favorite activities, the architects designed spaces for a dance studio, craft area, Murphy beds for sleepovers and an indoor sports court.
© Bob Narod Photography / BOWA

Tracy Kraft Leboe
ハワイにあるコンテンポラリースタイルのおしゃれなL型キッチン (アンダーカウンターシンク、ガラス扉のキャビネット、ステンレスキャビネット、青いキッチンパネル、ガラスタイルのキッチンパネル、ステンレスのキッチンパネル、シルバーの調理設備) の写真
ハワイにあるコンテンポラリースタイルのおしゃれなL型キッチン (アンダーカウンターシンク、ガラス扉のキャビネット、ステンレスキャビネット、青いキッチンパネル、ガラスタイルのキッチンパネル、ステンレスのキッチンパネル、シルバーの調理設備) の写真
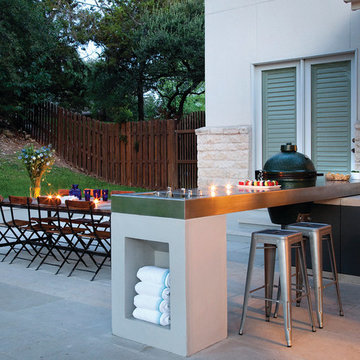
This is close up view of the patio, outdoor kitchen and dining area. Complete with floating grill and towel storage space.
Photo by Ryann Ford.
オースティンにある中くらいなコンテンポラリースタイルのおしゃれな裏庭のテラス (コンクリート敷き 、日よけなし) の写真
オースティンにある中くらいなコンテンポラリースタイルのおしゃれな裏庭のテラス (コンクリート敷き 、日よけなし) の写真
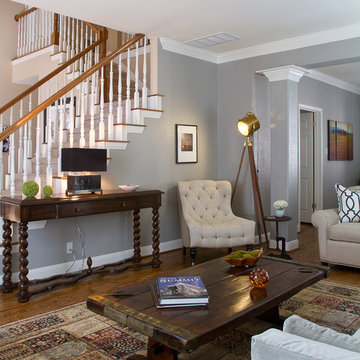
A modern eclectic living room with beautiful tufted chair and brass tripod floor lamp. Interior design by Darbyshire Designs. Photography by Maria Nino of Viva Pictures.
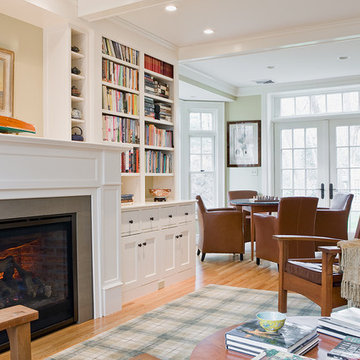
Michael J. Lee Photography
ボストンにあるトラディショナルスタイルのおしゃれなリビング (ベージュの壁、無垢フローリング) の写真
ボストンにあるトラディショナルスタイルのおしゃれなリビング (ベージュの壁、無垢フローリング) の写真
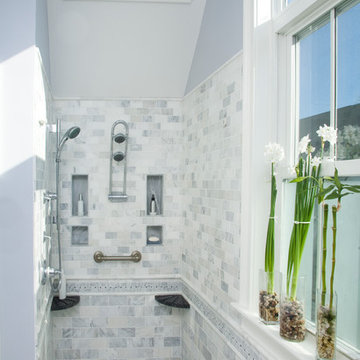
The walk-in shower provides privacy from the bathroom window, but enjoys natural lighting from the skylight.
フィラデルフィアにあるコンテンポラリースタイルのおしゃれな浴室の写真
フィラデルフィアにあるコンテンポラリースタイルのおしゃれな浴室の写真
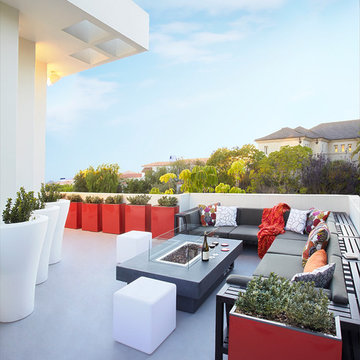
The client wanted to use this terrace for entertainment. All we needed was a proper layout, lighting, make it fun and functional. Budget was a question so we avoided any contracting work, mixed affordable and expensive items. The outdoor barbecue existed, so I added in a firepit table, RGB led lighted planters and cube stools, purchased aluminum planters from CB2 and had it painted in red (the client likes warm colors), outdoor furnitures from CB2 and voila !! Oh of course let's not forget the pillows and throw.
Photo Credit: Coy Gutierrez

ボストンにある高級な小さなビーチスタイルのおしゃれなキッチン (エプロンフロントシンク、オープンシェルフ、白いキャビネット、クオーツストーンカウンター、緑のキッチンパネル、磁器タイルのキッチンパネル、パネルと同色の調理設備、淡色無垢フローリング、ベージュの床、白いキッチンカウンター、表し梁) の写真

Photographer: Anice Hoachlander from Hoachlander Davis Photography, LLC
Interior Designer: Miriam Dillon, Associate AIA, ASID
ワシントンD.C.にあるトランジショナルスタイルのおしゃれなダイニング (ベージュの壁、ベージュの床) の写真
ワシントンD.C.にあるトランジショナルスタイルのおしゃれなダイニング (ベージュの壁、ベージュの床) の写真

The renovation of the Woodland Residence centered around two basic ideas. The first was to open the house to light and views of the surrounding woods. The second, due to a limited budget, was to minimize the amount of new footprint while retaining as much of the existing structure as possible.
The existing house was in dire need of updating. It was a warren of small rooms with long hallways connecting them. This resulted in dark spaces that had little relationship to the exterior. Most of the non bearing walls were demolished in order to allow for a more open concept while dividing the house into clearly defined private and public areas. The new plan is organized around a soaring new cathedral space that cuts through the center of the house, containing the living and family room spaces. A new screened porch extends the family room through a large folding door - completely blurring the line between inside and outside. The other public functions (dining and kitchen) are located adjacently. A massive, off center pivoting door opens to a dramatic entry with views through a new open staircase to the trees beyond. The new floor plan allows for views to the exterior from virtually any position in the house, which reinforces the connection to the outside.
The open concept was continued into the kitchen where the decision was made to eliminate all wall cabinets. This allows for oversized windows, unusual in most kitchens, to wrap the corner dissolving the sense of containment. A large, double-loaded island, capped with a single slab of stone, provides the required storage. A bar and beverage center back up to the family room, allowing for graceful gathering around the kitchen. Windows fill as much wall space as possible; the effect is a comfortable, completely light-filled room that feels like it is nestled among the trees. It has proven to be the center of family activity and the heart of the residence.
Hoachlander Davis Photography
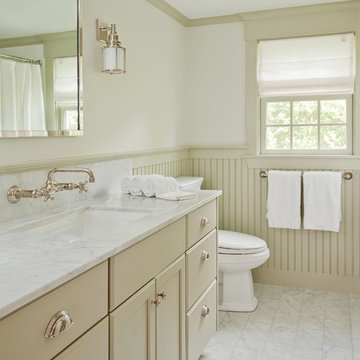
Designed by Jamie Thibeault
Photo Copyright (c) Julie Megnia Photography (www.juliemegniaphotography.com)
ボストンにあるコンテンポラリースタイルのおしゃれな浴室 (アンダーカウンター洗面器) の写真
ボストンにあるコンテンポラリースタイルのおしゃれな浴室 (アンダーカウンター洗面器) の写真

Architecture that is synonymous with the age of elegance, this welcoming Georgian style design reflects and emphasis for symmetry with the grand entry, stairway and front door focal point.
Near Lake Harriet in Minneapolis, this newly completed Georgian style home includes a renovation, new garage and rear addition that provided new and updated spacious rooms including an eat-in kitchen, mudroom, butler pantry, home office and family room that overlooks expansive patio and backyard spaces. The second floor showcases and elegant master suite. A collection of new and antique furnishings, modern art, and sunlit rooms, compliment the traditional architectural detailing, dark wood floors, and enameled woodwork. A true masterpiece. Call today for an informational meeting, tour or portfolio review.
BUILDER: Streeter & Associates, Renovation Division - Bob Near
ARCHITECT: Peterssen/Keller
INTERIOR: Engler Studio
PHOTOGRAPHY: Karen Melvin Photography
住宅の実例写真
72



















