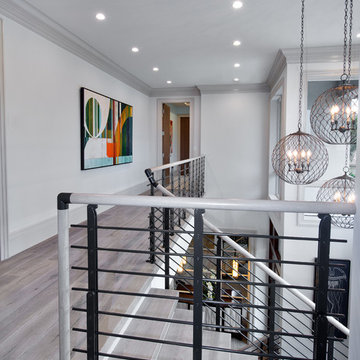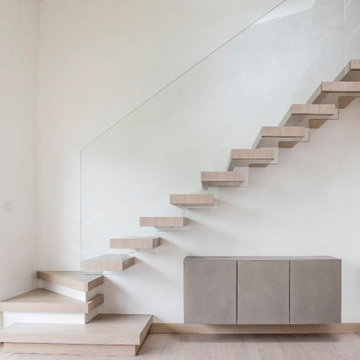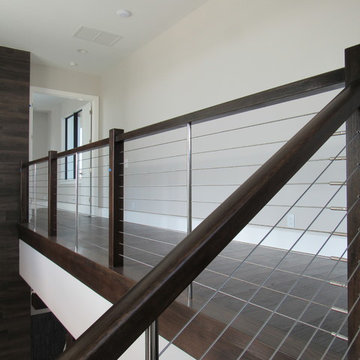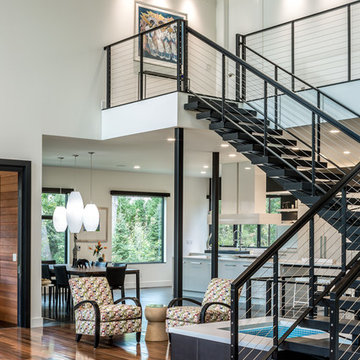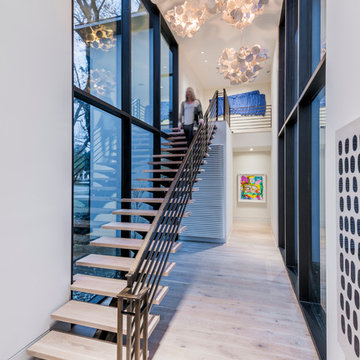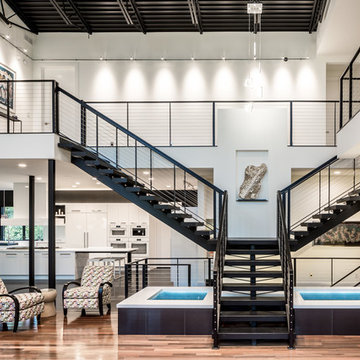巨大なコンテンポラリースタイルのスケルトン階段の写真
絞り込み:
資材コスト
並び替え:今日の人気順
写真 1〜20 枚目(全 514 枚)
1/4

Built by NWC Construction
Ryan Gamma Photography
タンパにあるラグジュアリーな巨大なコンテンポラリースタイルのおしゃれな階段 (ガラスフェンス) の写真
タンパにあるラグジュアリーな巨大なコンテンポラリースタイルのおしゃれな階段 (ガラスフェンス) の写真
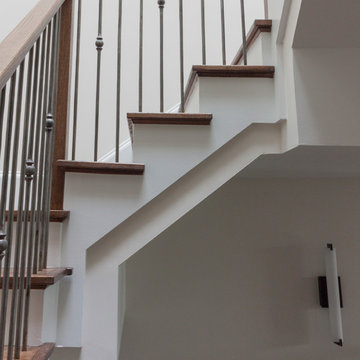
This extraordinary staircase design is graced with soaring ceilings and leads to a one of a kind top floor; the stairwell ceiling features automatic roof air windows, which allow plenty of natural light to travel throughout the open spaces surrounding the floating wooden treads, the glass balustrade system, and the beautiful forged balusters selected by the architectural team. CSC © 1976-2020 Century Stair Company. All rights reserved.
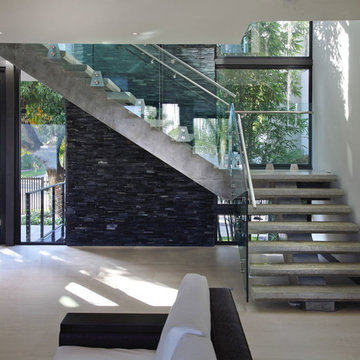
A structural staircase of glass, concrete and steel juxtaposes a stunning stacked slate accent wall.
マイアミにある巨大なコンテンポラリースタイルのおしゃれな階段 (金属の手すり) の写真
マイアミにある巨大なコンテンポラリースタイルのおしゃれな階段 (金属の手すり) の写真

The floating circular staircase side view emphasizing the curved glass and mahongany railings. Combined with the marble stairs and treads... clean, simple and elegant. Tom Grimes Photography
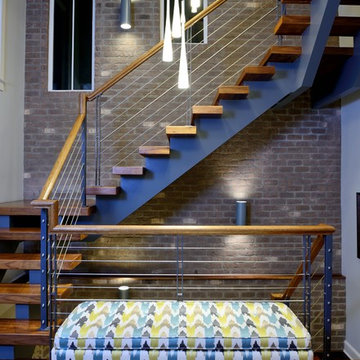
The initial and sole objective of setting the tone of this home began and was entirely limited to the foyer and stairwell to which it opens--setting the stage for the expectations, mood and style of this home upon first arrival. Designed and built by Terramor Homes in Raleigh, NC.
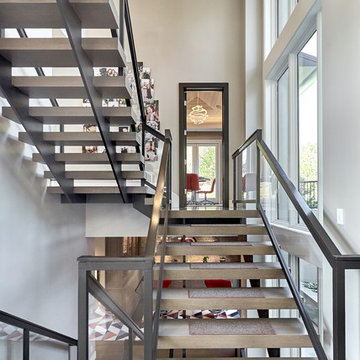
Mark Pinkerton - Vi360 Photography
サンフランシスコにあるラグジュアリーな巨大なコンテンポラリースタイルのおしゃれなスケルトン階段 (木の蹴込み板、混合材の手すり) の写真
サンフランシスコにあるラグジュアリーな巨大なコンテンポラリースタイルのおしゃれなスケルトン階段 (木の蹴込み板、混合材の手すり) の写真
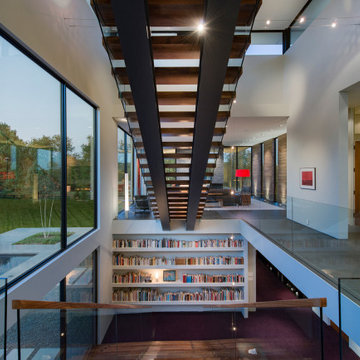
Walker Road Great Falls, Virginia modern home open atrium. Photo by William MacCollum.
ワシントンD.C.にある巨大なコンテンポラリースタイルのおしゃれな階段 (ガラスフェンス) の写真
ワシントンD.C.にある巨大なコンテンポラリースタイルのおしゃれな階段 (ガラスフェンス) の写真
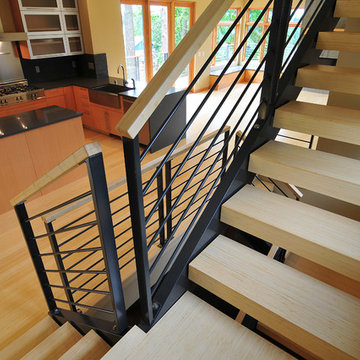
Custom fabricated metal and bamboo 3 story floating staircase.
シアトルにあるラグジュアリーな巨大なコンテンポラリースタイルのおしゃれな階段の写真
シアトルにあるラグジュアリーな巨大なコンテンポラリースタイルのおしゃれな階段の写真
![Barclay-Hollywood [A]](https://st.hzcdn.com/fimgs/pictures/staircases/barclay-hollywood-a-deluxe-stair-and-railing-ltd-img~d7e1e7ce00afb641_3147-1-fcfcf52-w360-h360-b0-p0.jpg)
Similar to its successor in "Barclay-Hollywood [B]", this staircase was built with the same concept; having a beautiful self-supporting staircase floating while using only limited areas to leverage weight distribution.
For the main floor up to second floor only, the connecting staircases had to be constructed of solid laminated Red Oak flat cut stringers at a thickness of 3-1/2" with exception to the flared stringer which was laminated in plywood layers for obvious reasons. The treads and risers were made of 1" plywood with a generous amount of glue, staples and screws in order to accommodate the marble cladding. The basement staircases featured 1-3/4" solid Red Oak flat cut treads with closed risers.
This house is a cut above the rest!
*railings were completed by others
*featured images are property of Deluxe Stair & Railing Ltd
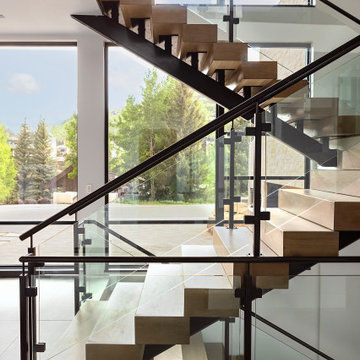
Fortunately there's an elevator if you don't feel like traversing 5 flights of stairs, but if you do, at least you get a beautiful view!
デンバーにあるラグジュアリーな巨大なコンテンポラリースタイルのおしゃれなスケルトン階段 (木の蹴込み板、ガラスフェンス) の写真
デンバーにあるラグジュアリーな巨大なコンテンポラリースタイルのおしゃれなスケルトン階段 (木の蹴込み板、ガラスフェンス) の写真
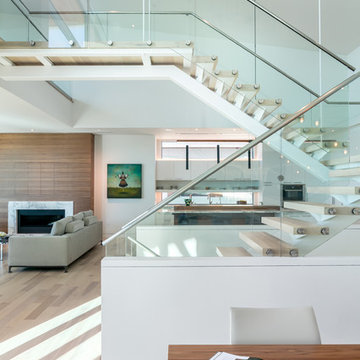
Built by NWC Construction
Ryan Gamma Photography
タンパにあるラグジュアリーな巨大なコンテンポラリースタイルのおしゃれな階段 (ガラスフェンス) の写真
タンパにあるラグジュアリーな巨大なコンテンポラリースタイルのおしゃれな階段 (ガラスフェンス) の写真
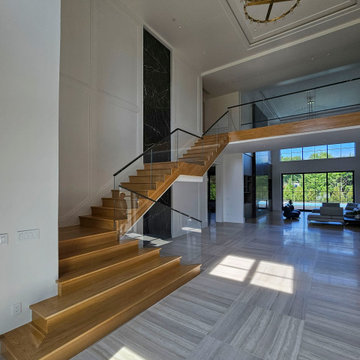
A vertical backdrop of black marble with white-saturated inlay designs frames a unique staircase in this open design home. As it descends into the naturally lit area below, the stairs’ white oak treads combined with glass and matching marble railing system become an unexpected focal point in this one of kind, gorgeous home. CSC 1976-2023 © Century Stair Company ® All rights reserved.
巨大なコンテンポラリースタイルのスケルトン階段の写真
1
