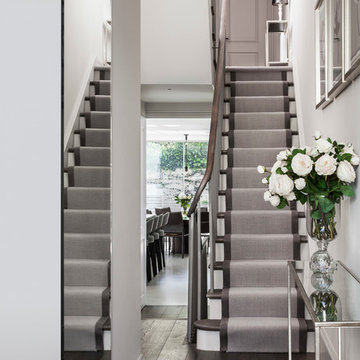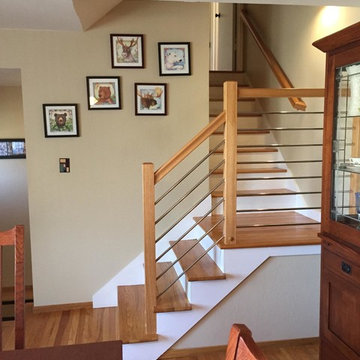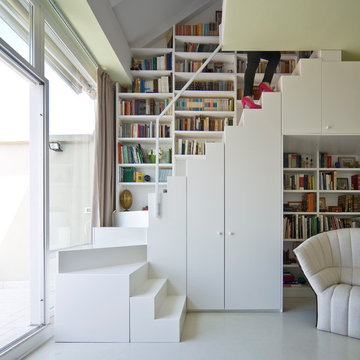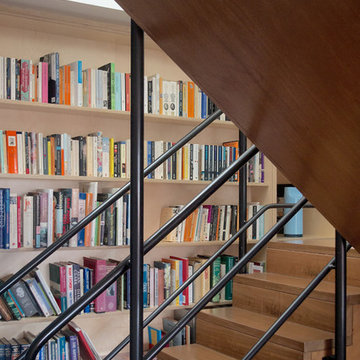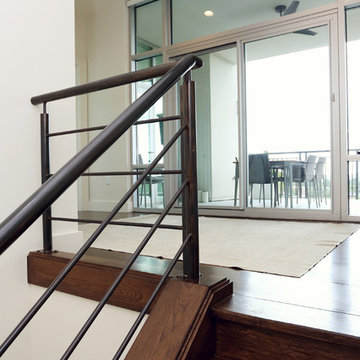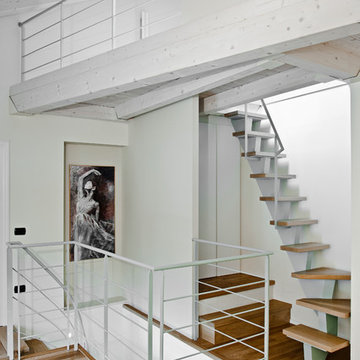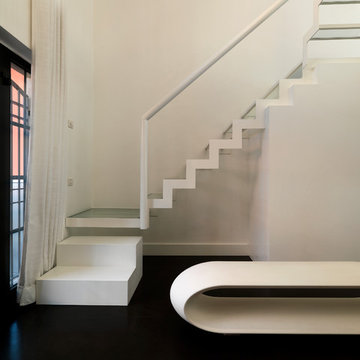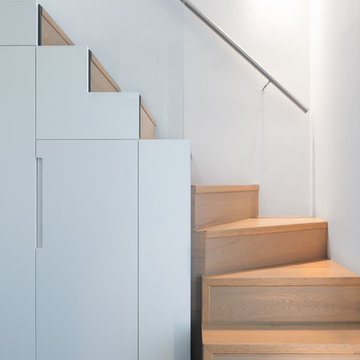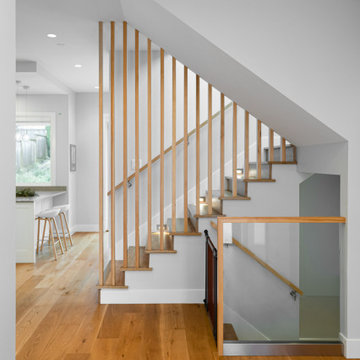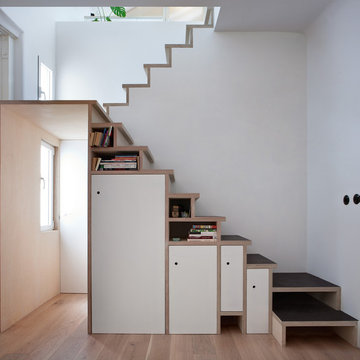小さなコンテンポラリースタイルの階段の写真
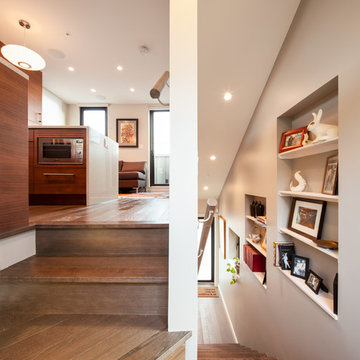
We flipped this home upside down and gave our clients an upstairs area for cooking, relaxing and entertaining. It provides a big open space (yes, even for a laneway) with spectacular views to the East and South.
The upstairs lounge and kitchen area are great for gathering with family. In exchange, the private bedroom, bathroom and storage areas offer a restful area. We made sure to install radiant floor heating to keep this space cozy!
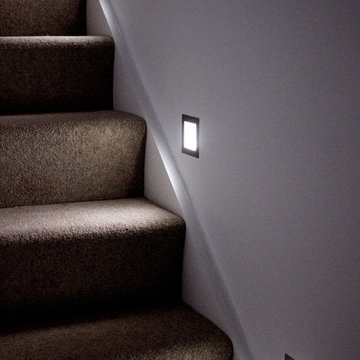
OPS initially identified the potential to develop in the garden of an existing 1930s house (which OPS subsequently refurbished and remodelled). A scoping study was undertaken to consider the financial viability of various schemes, determining the build costs and end values in addition to demand for such accommodation in the area.
OPS worked closely with the appointed architect throughout, and planning permission was granted for a pair of semi-detached houses. The existing pattern of semi-detached properties is thus continued, albeit following the curvature of the road. The design draws on features from neighbouring properties covering range of eras, from Victorian/Edwardian villas to 1930s semi-detached houses. The materials used have been carefully considered and include square Bath stone bay windows. The properties are timber framed above piled foundations and are highly energy efficient, exceeding current building regulations. In addition to insulation within the timber frame, an additional insulation board is fixed to the external face which in turn receives the self-coloured render coat.
OPS maintained a prominent role within the project team during the build. OPS were solely responsible for the design and specification of the kitchens which feature handleless doors/drawers and Corian worksurfaces, and provided continued input into the landscape design, bathrooms and specification of floor coverings.

CASA AF | AF HOUSE
Open space ingresso, scale che portano alla terrazza con nicchia per statua
Open space: entrance, wooden stairs leading to the terrace with statue niche

フィラデルフィアにある低価格の小さなコンテンポラリースタイルのおしゃれなかね折れ階段 (木の蹴込み板、木材の手すり) の写真
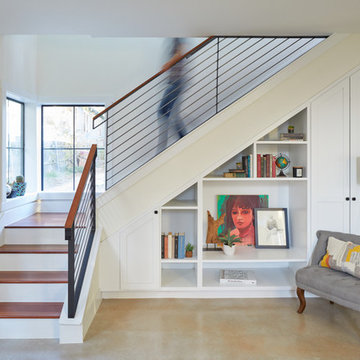
Leonid Furmansky
オースティンにあるお手頃価格の小さなコンテンポラリースタイルのおしゃれな階段 (フローリングの蹴込み板、金属の手すり) の写真
オースティンにあるお手頃価格の小さなコンテンポラリースタイルのおしゃれな階段 (フローリングの蹴込み板、金属の手すり) の写真
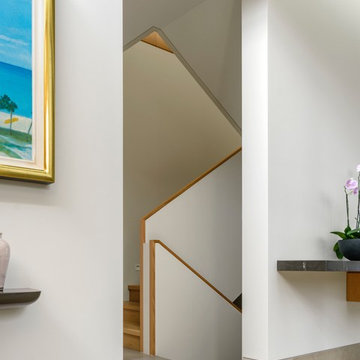
Porebski Architects, Castlecrag House 2.
The staircase is concealed in an alcove containing the vertical circulation including the lift. The balustrade is painted plywood with stained spotted gum handrail.
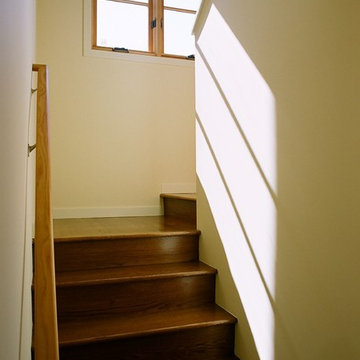
New 2-story, 1,250 sf. house attached to existing 1-story house on corner lot.
Small footprint lives large with open spaces and back courtyard. Highly durable materials include radiant slab, stucco siding and concrete roof tiles.
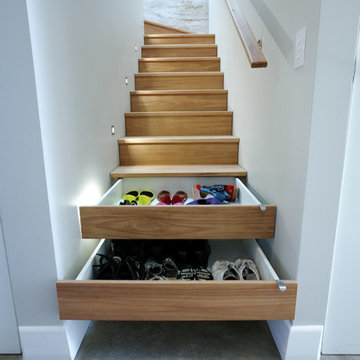
Blackbutt timber stair with concealed drawer storage under. Self closing drawers
シドニーにある高級な小さなコンテンポラリースタイルのおしゃれな階段 (木の蹴込み板) の写真
シドニーにある高級な小さなコンテンポラリースタイルのおしゃれな階段 (木の蹴込み板) の写真
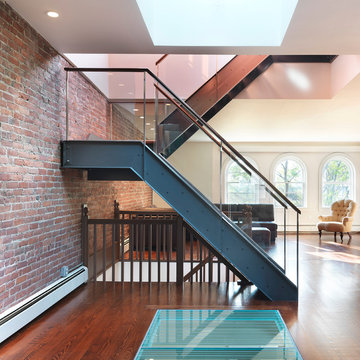
Steel and glass staircase gives the top floor of this row house a loft-like feel and creates access to a modern roof deck on the roof. A glass floor captures natural light and sends it down through the house via the stairwell.
Photo by: Nat Rea Photography
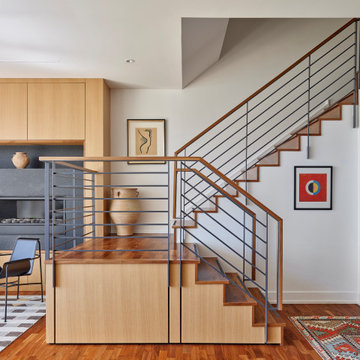
Open stair with steel railing. Photo: Jeffrey Totaro.
フィラデルフィアにあるお手頃価格の小さなコンテンポラリースタイルのおしゃれな折り返し階段 (木の蹴込み板、金属の手すり) の写真
フィラデルフィアにあるお手頃価格の小さなコンテンポラリースタイルのおしゃれな折り返し階段 (木の蹴込み板、金属の手すり) の写真
小さなコンテンポラリースタイルの階段の写真
1
