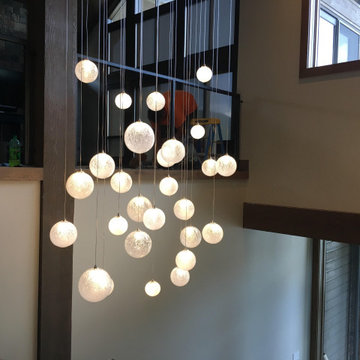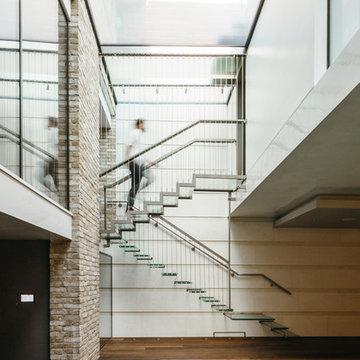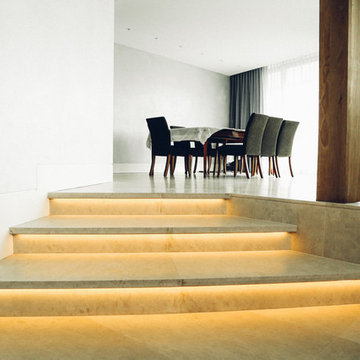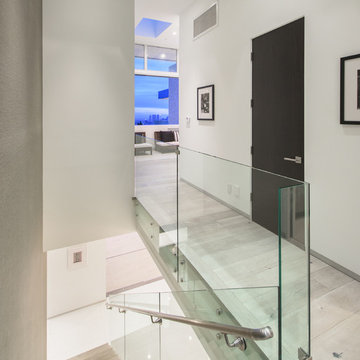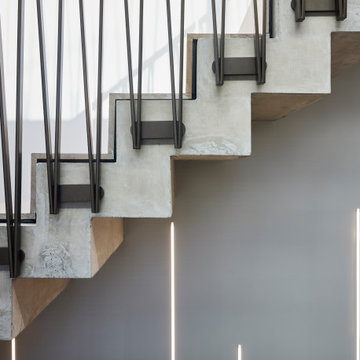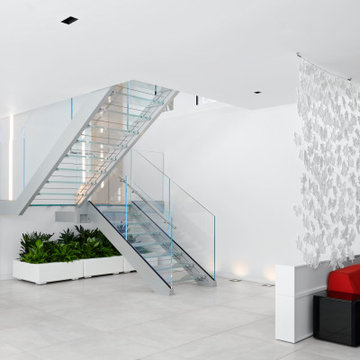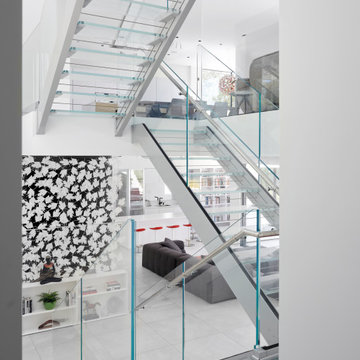コンテンポラリースタイルのスケルトン階段 (コンクリートの蹴込み板、ガラスの蹴込み板) の写真
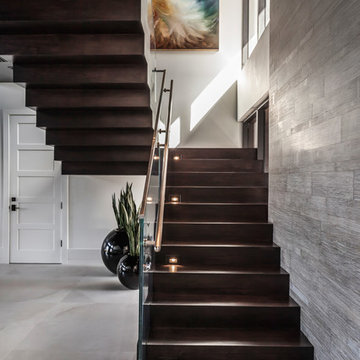
Gorgeous stairway By 2id Interiors
マイアミにあるお手頃価格の広いコンテンポラリースタイルのおしゃれなスケルトン階段 (ガラスの蹴込み板、金属の手すり) の写真
マイアミにあるお手頃価格の広いコンテンポラリースタイルのおしゃれなスケルトン階段 (ガラスの蹴込み板、金属の手すり) の写真
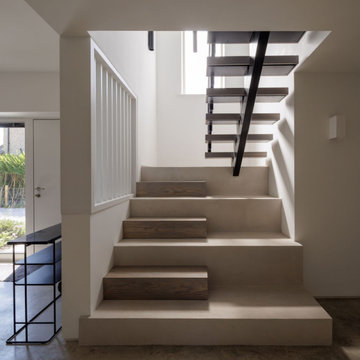
Feature Staircase with Micro-cement finish, and Oak alternate risers.
ハンプシャーにあるコンテンポラリースタイルのおしゃれなスケルトン階段 (コンクリートの蹴込み板、金属の手すり) の写真
ハンプシャーにあるコンテンポラリースタイルのおしゃれなスケルトン階段 (コンクリートの蹴込み板、金属の手すり) の写真
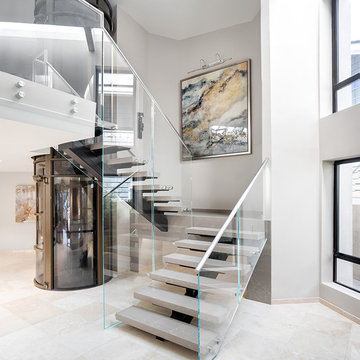
Designed By: Richard Bustos Photos By: Chad Mellon
It is practically unheard of in interior design—that, in a matter of four hours, the majority of furnishings, accessories, lighting and artwork could be selected for an entire 5,000-square-foot home. But that was exactly the story for Cantoni designer Richard Bustos and his clients, Karen and Mike Moran. The couple, who had purchased and were in the midst of gutting a home on the water in Newport Beach, California, knew what they wanted.
Combined with Richard’s design assistance, it was a match made for swift decision-making and the resulting beautifully neutral, modern space. “We went into Cantoni in Irvine and fell in love with it—it was everything we liked,” Karen says. “Richard had the same vision we did, and we told him what we wanted, and he would direct us. He was on the same level.”
Even more surprising: they selected the furnishings before the home’s bones were even complete. They had wanted a more contemporary vibe to capitalize on the expansive bay views and were in the midst of ripping out low ceilings and outdated spaces. “We wanted modern warmth,” Karen says. “Cantoni furniture was the perfect fit.”
After their initial meeting, Richard met with the couple several times to take measurements and ensure pieces would fit. And they did—with elegant cohesion. In the living room, they leaned heavily on the Fashion Affair collection by Malerba, which is exclusive to Cantoni in the U.S. He flanked the Fashion Affair sofa in ivory leather with the Fashion Affair club chairs in taupe leather and the ivory Viera area rug to create a sumptuous textural mix. In the center, he placed the brown-glossed Fashion Affair low cocktail table and Fashion Affair occasional table for ease of entertaining and conversation.
A punch of glamour came by way of a set of Ravi table lamps in gold-glazed porcelain set on special-ordered Fashion Affair side tables. The Harmony floor sculpture in black stone and capiz shell was brought in for added interest. “Because of the grand scale of the living room—with high ceilings and numerous windows overlooking the water—the pieces in the space had to have more substance,” Richard says. “They are heavier-scaled than traditional modern furnishings, and in neutral tones to allow the architectural elements, such as a glass staircase and elevator, to be the main focal point.”
The trio settled on the Fashion Affair extension table in brown gloss with a bronze metal arc base in the formal dining area, and flanked it with eight Arcadia high-back chairs. “We like to have Sunday dinners with our large family, and now we finally have a big dining-room table,” Karen says. The master bedroom also affords bay views, and they again leaned heavily on neutral tones with the M Place California-king bed with chrome accents, the M Place nightstand with M Place table lamps, the M Place bench, Natuzzi’s Anteprima chair and a Scoop accent table. “They were fun, happy, cool people to work with,” Richard says.
One of the couple’s favorite spaces—the family room—features a remote-controlled, drop-down projection screen. For comfortable viewing, Richard paired the Milano sectional (with a power recliner) with the Sushi round cocktail table, the Lambrea accent table, and a Ravi table lamp in a gold metallic snakeskin pattern.
“Richard was wonderful, was on top of it, and was a great asset to our team,” Karen says. Mike agrees. “Richard was a dedicated professional,” he says. “He spent hours walking us through Cantoni making suggestions, measuring, and offering advice on what would and wouldn’t work. Cantoni furniture was a natural fit.”
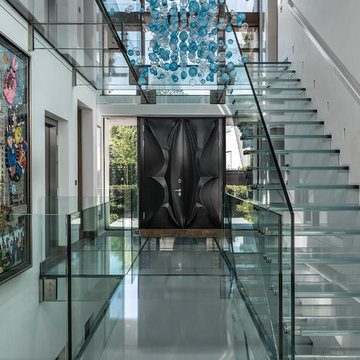
Jonathan Little
ハンプシャーにあるラグジュアリーな広いコンテンポラリースタイルのおしゃれなスケルトン階段 (ガラスの蹴込み板) の写真
ハンプシャーにあるラグジュアリーな広いコンテンポラリースタイルのおしゃれなスケルトン階段 (ガラスの蹴込み板) の写真
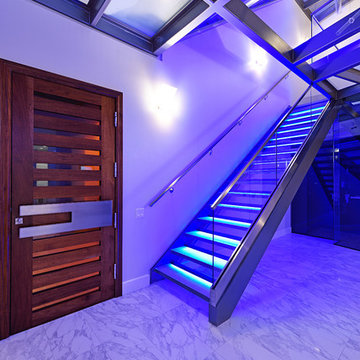
If there is a God of architecture he was smiling when this large oceanfront contemporary home was conceived in built.
Located in Treasure Island, The Sand Castle Capital of the world, our modern, majestic masterpiece is a turtle friendly beacon of beauty and brilliance. This award-winning home design includes a three-story glass staircase, six sets of folding glass window walls to the ocean, custom artistic lighting and custom cabinetry and millwork galore. What an inspiration it has been for JS. Company to be selected to build this exceptional one-of-a-kind luxury home.
Contemporary, Tampa Flordia
DSA
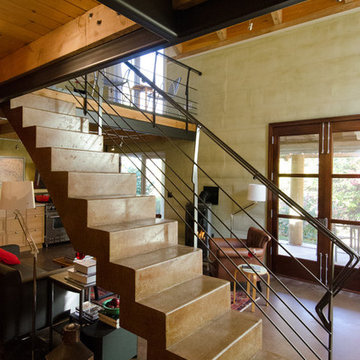
Concrete Staircase and metal handrail
Photo by Carolyn Bates
バーリントンにある高級な小さなコンテンポラリースタイルのおしゃれな階段 (コンクリートの蹴込み板) の写真
バーリントンにある高級な小さなコンテンポラリースタイルのおしゃれな階段 (コンクリートの蹴込み板) の写真
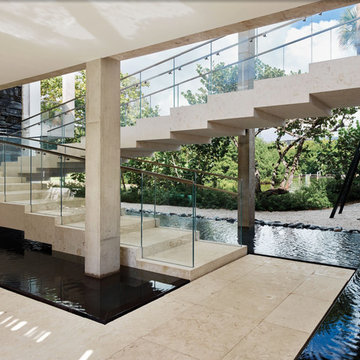
Joe Fletcher and Claudia Uribe photography. The 2 floating staircases, connecting the ground floor to the second floor, were designed to look like stacked legos. In order to achieve this from a builder’s standpoint was very challenging. There were 20 + stairs to build on each staircase, with four sided natural stone finish. These required a whole lot of mitered corners and therefore, laser focused attention to detail. The handrails on these staircases are low iron glass built directly into the stone for a seamless look. The strategy behind the build of these staircases was foundationally very important. We needed to ensure stability and durability and so the internal structural plan and execution was just as important as the seamlessness of the finishes.
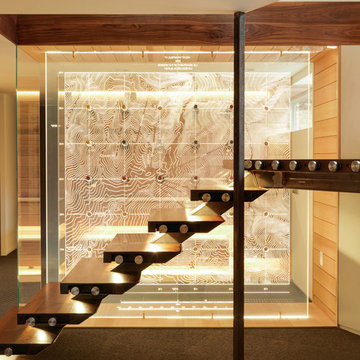
A full renovation of a 5,000 sq ft. Ski Home in Stowe, Vermont.
バーリントンにあるコンテンポラリースタイルのおしゃれなスケルトン階段 (ガラスの蹴込み板、ガラスフェンス) の写真
バーリントンにあるコンテンポラリースタイルのおしゃれなスケルトン階段 (ガラスの蹴込み板、ガラスフェンス) の写真
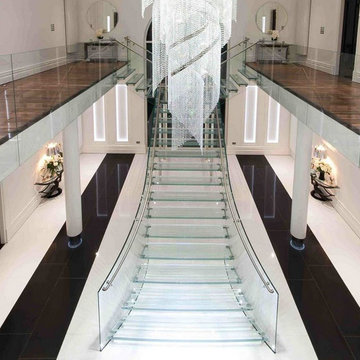
A stunning all glass bifurcated staircase with a swept entry, and boss fixed glass atrium balustrade, complete with stainless steel handrails and fittings.
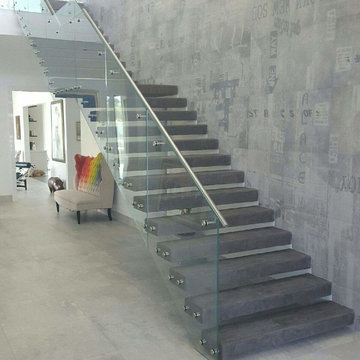
Microtopping on facing and treads to even out
マイアミにある広いコンテンポラリースタイルのおしゃれなスケルトン階段 (コンクリートの蹴込み板) の写真
マイアミにある広いコンテンポラリースタイルのおしゃれなスケルトン階段 (コンクリートの蹴込み板) の写真
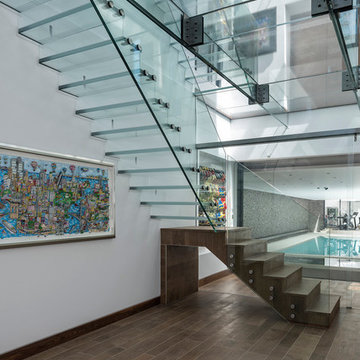
Jonathan Little
ハンプシャーにあるラグジュアリーな広いコンテンポラリースタイルのおしゃれなスケルトン階段 (ガラスの蹴込み板) の写真
ハンプシャーにあるラグジュアリーな広いコンテンポラリースタイルのおしゃれなスケルトン階段 (ガラスの蹴込み板) の写真
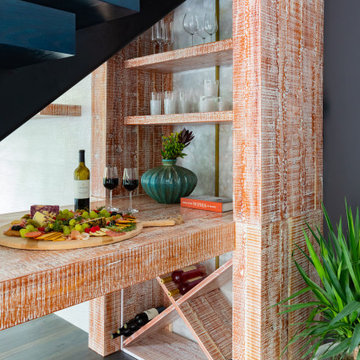
Custom staircase & builtin entertaining bar area
ヒューストンにあるコンテンポラリースタイルのおしゃれなスケルトン階段 (ガラスの蹴込み板、ガラスフェンス) の写真
ヒューストンにあるコンテンポラリースタイルのおしゃれなスケルトン階段 (ガラスの蹴込み板、ガラスフェンス) の写真
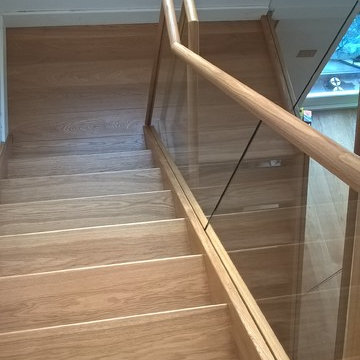
As part of this extension and refurbishment project in Hampstead we relocated the staircase to the rear creating modern open plan spaces. The oak and glass staircase is designed to let the light into the main reception space. The glass balustrade with oak handrail are light but secure.
コンテンポラリースタイルのスケルトン階段 (コンクリートの蹴込み板、ガラスの蹴込み板) の写真
1
