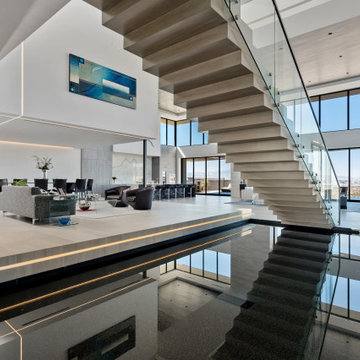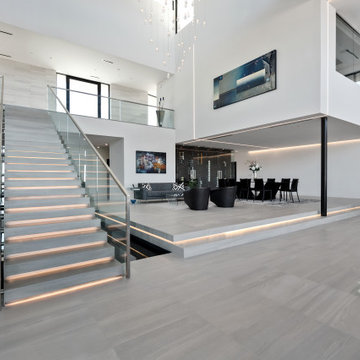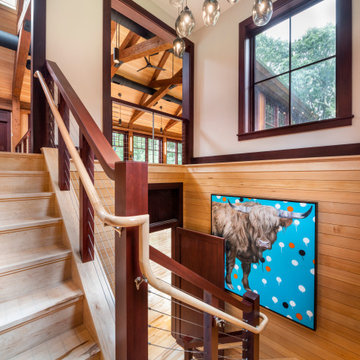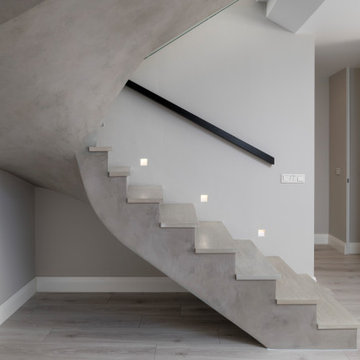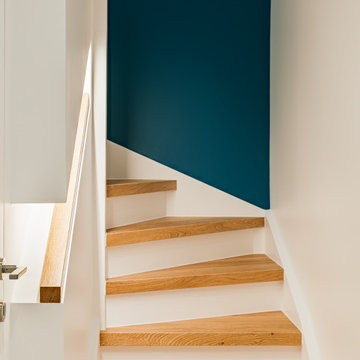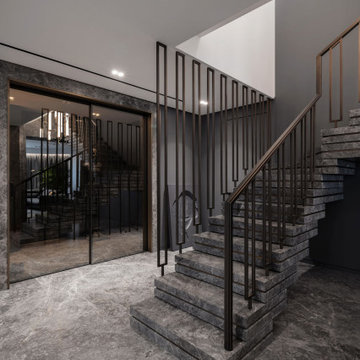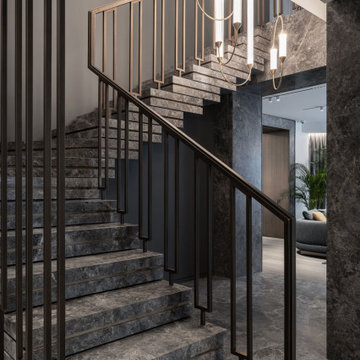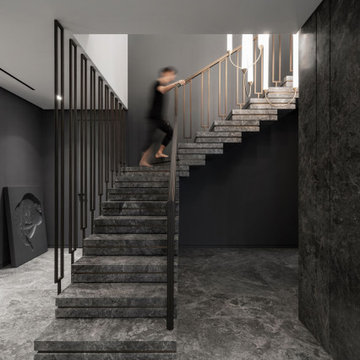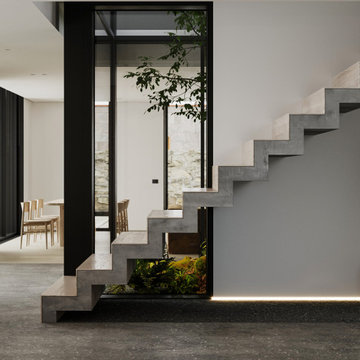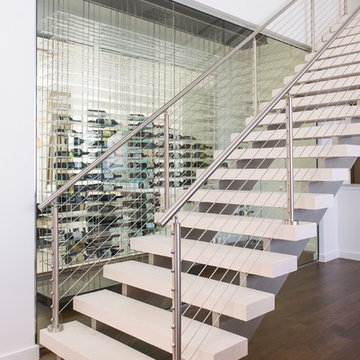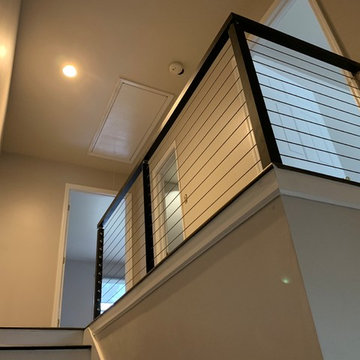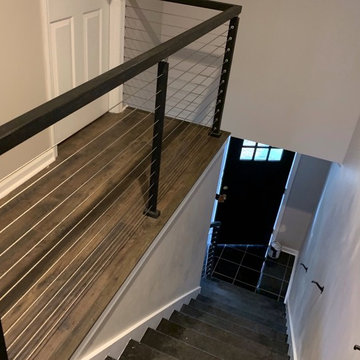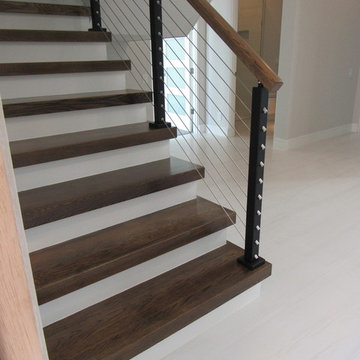コンテンポラリースタイルの階段の写真
絞り込み:
資材コスト
並び替え:今日の人気順
写真 2861〜2880 枚目(全 129,227 枚)
1/2
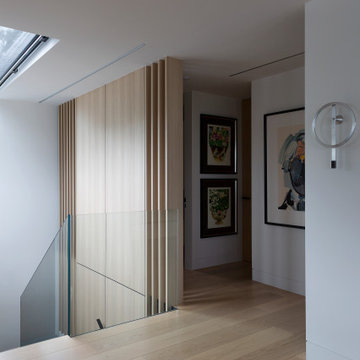
This project is another prime example of when the collaboration between client and architect can produce wondrous results.
Run down from years of being battered by the elements and a layout of disconnected spaces, this Watsons Bay house was in desperate need of a refurbishment.
The resultant design provides a raised entry with improved access to the upper living level. Spaces are enlarged and open with unhindered harbour views and a seamless connection to the exterior living areas.The middle bedroom level comprises four luxurious bedroom suites and a lower ground entertainment level with direct access to a magnificent pool in a lush tropical oasis.
All the rooms are finished with dramatic dark and blonde materials and an uncompromising attention to detail.
The completed house provides the inhabitants with a private resort-like lifestyle that caters for their individual needs.
希望の作業にぴったりな専門家を見つけましょう
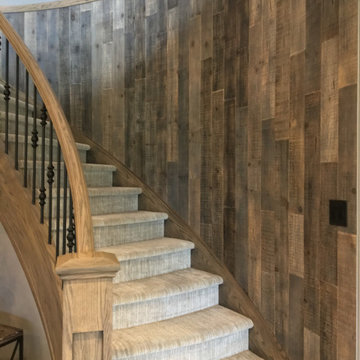
This basement staircase received a warm, rustic touch thanks to our distressed wood planks in the color Brown-Ish. These real, distressed wood planks are made from new, sustainably sourced wood and are easily affixed to any wall or surface. The curved wall was no problem for these panels!
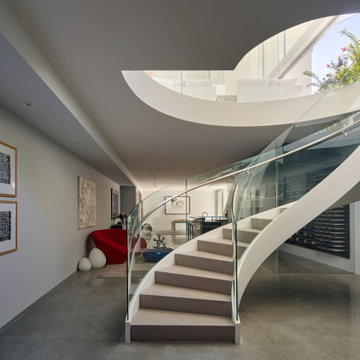
The Atherton House is a family compound for a professional couple in the tech industry, and their two teenage children. After living in Singapore, then Hong Kong, and building homes there, they looked forward to continuing their search for a new place to start a life and set down roots.
The site is located on Atherton Avenue on a flat, 1 acre lot. The neighboring lots are of a similar size, and are filled with mature planting and gardens. The brief on this site was to create a house that would comfortably accommodate the busy lives of each of the family members, as well as provide opportunities for wonder and awe. Views on the site are internal. Our goal was to create an indoor- outdoor home that embraced the benign California climate.
The building was conceived as a classic “H” plan with two wings attached by a double height entertaining space. The “H” shape allows for alcoves of the yard to be embraced by the mass of the building, creating different types of exterior space. The two wings of the home provide some sense of enclosure and privacy along the side property lines. The south wing contains three bedroom suites at the second level, as well as laundry. At the first level there is a guest suite facing east, powder room and a Library facing west.
The north wing is entirely given over to the Primary suite at the top level, including the main bedroom, dressing and bathroom. The bedroom opens out to a roof terrace to the west, overlooking a pool and courtyard below. At the ground floor, the north wing contains the family room, kitchen and dining room. The family room and dining room each have pocketing sliding glass doors that dissolve the boundary between inside and outside.
Connecting the wings is a double high living space meant to be comfortable, delightful and awe-inspiring. A custom fabricated two story circular stair of steel and glass connects the upper level to the main level, and down to the basement “lounge” below. An acrylic and steel bridge begins near one end of the stair landing and flies 40 feet to the children’s bedroom wing. People going about their day moving through the stair and bridge become both observed and observer.
The front (EAST) wall is the all important receiving place for guests and family alike. There the interplay between yin and yang, weathering steel and the mature olive tree, empower the entrance. Most other materials are white and pure.
The mechanical systems are efficiently combined hydronic heating and cooling, with no forced air required.
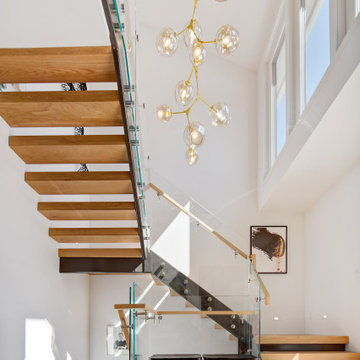
Main entrance and foyer with lots of natural light glass and steel.
サンフランシスコにあるコンテンポラリースタイルのおしゃれな階段の写真
サンフランシスコにあるコンテンポラリースタイルのおしゃれな階段の写真
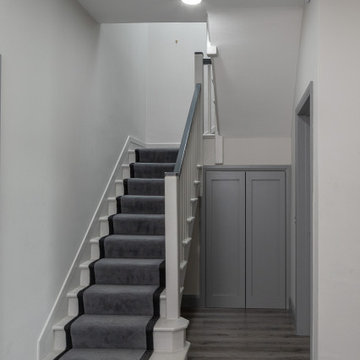
Family home with a focus on layout & accessible design to offer the whole family freedom and independent living.
ダブリンにあるコンテンポラリースタイルのおしゃれな階段の写真
ダブリンにあるコンテンポラリースタイルのおしゃれな階段の写真
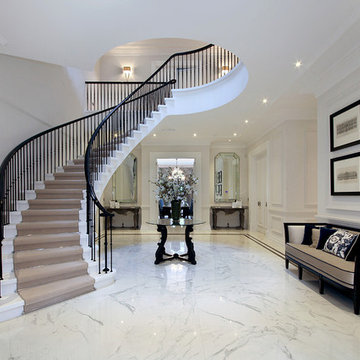
We constructed these concrete stairs for the Contractor, Heywood Real Estates on the prestigious Wentworth estate in 2017.
サリーにある低価格の広いコンテンポラリースタイルのおしゃれなサーキュラー階段 (ライムストーンの蹴込み板、金属の手すり) の写真
サリーにある低価格の広いコンテンポラリースタイルのおしゃれなサーキュラー階段 (ライムストーンの蹴込み板、金属の手すり) の写真
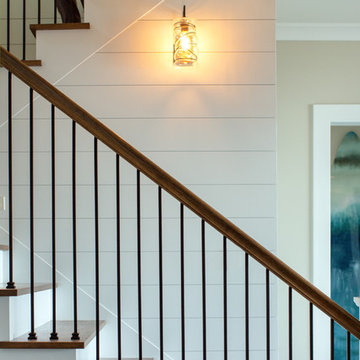
Our clients had been looking for property on Crooked Lake for years and years. In their search, the stumbled upon a beautiful parcel with a fantastic, elevated view of basically the entire lake. Once they had the location, they found a builder to work with and that was Harbor View Custom Builders. From their they were referred to us for their design needs. It was our pleasure to help our client design a beautiful, two story vacation home. They were looking for an architectural style consistent with Northern Michigan cottages, but they also wanted a contemporary flare. The finished product is just over 3,800 s.f and includes three bedrooms, a bunk room, 4 bathrooms, home bar, three fireplaces and a finished bonus room over the garage complete with a bathroom and sleeping accommodations.
コンテンポラリースタイルの階段の写真
144
