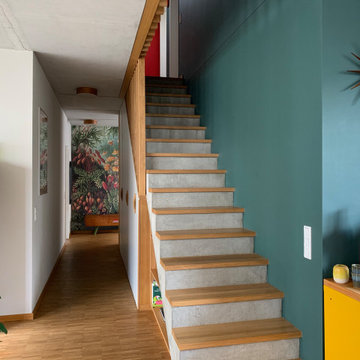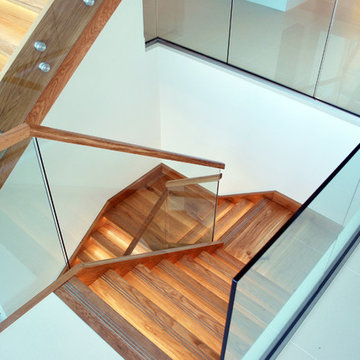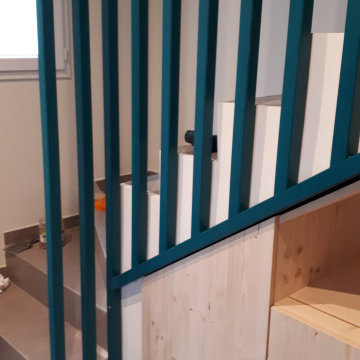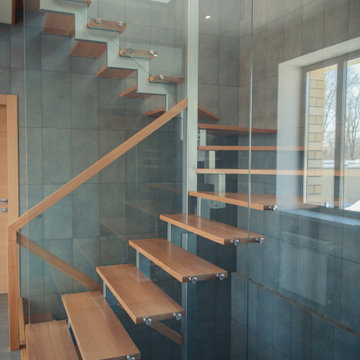ターコイズブルーのコンテンポラリースタイルの階段 (木材の手すり) の写真
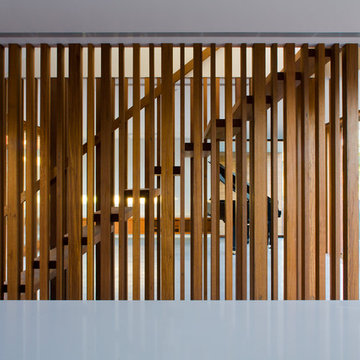
The Narrabeen House is located on the edge of Narrabeen Lagoon and is fortunate to have outlook across water to an untouched island dense with casuarinas.
By contrast, the street context is unremarkable without the slightest hint of the lagoon beyond the houses lining the street and manages to give the impression of being deep in suburbia.
The house is new and replaces a former 1970s cream brick house that functioned poorly and like many other houses from the time, did little to engage with the unique environmental qualities of the lagoon.
In starting this project, we clearly wanted to re-dress the connection with the lagoon and island, but also found ourselves drawn to the suburban qualities of the street and this dramatic contrast between the front and back of the property.
This led us to think about the project within the framework of the ‘suburban ideal’ - a framework that would allow the house to address the street as any other suburban house would, while inwardly pursuing the ideals of oasis and retreat where the water experience could be used to maximum impact - in effect, amplifying the current contrast between street and lagoon.
From the street, the house’s composition is built around the entrance, driveway and garage like any typical suburban house however the impact of these domestic elements is diffused by melding them into a singular architectural expression and form. The broad facade combined with the floating skirt detail give the house a horizontal proportion and even though the dark timber cladding gives the building a ‘stealth’ like appearance, it still withholds the drama of the lagoon beyond.
This sets up two key planning strategies.
Firstly, a central courtyard is introduced as the principal organising element for the planning with all of the house’s key public spaces - living room, dining room, kitchen, study and pool - grouped around the courtyard to connect these spaces visually, and physically when the courtyard walls are opened up. The arrangement promotes a socially inclusive dynamic as well as extending the spatial opportunities of the house. The courtyard also has a significant environmental role bringing sun, light and air into the centre of the house.
Secondly, the planning is composed to deliberately isolate the occupant from the suburban surrounds to heighten the sense of oasis and privateness. This process begins at the street bringing visitors through a succession of exterior spaces that gradually compress and remove the street context through a composition of fences, full height screens and thresholds. The entry sequence eventually terminates at a solid doorway where the sense of intrigue peaks. Rather than entering into a hallway, one arrives in the courtyard where the full extent of the private domain, the lagoon and island are revealed and any sense of the outside world removed.
The house also has an unusual sectional arrangement driven partly by the requirement to elevate the interior 1.2m above ground level to safeguard against flooding but also by the desire to have open plan spaces with dual aspect - north for sun and south for the view. Whilst this introduces issues with the scale relationship of the house to its neighbours, it enables a more interesting multi- level relationship between interior and exterior living spaces to occur. This combination of sectional interplay with the layout of spaces in relation to the courtyard is what enables the layering of spaces to occur - it is possible to view the courtyard, living room, lagoon side deck, lagoon and island as backdrop in just one vista from the study.
Flood raising 1200mm helps by introducing level changes that step and advantage the deeper views Porosity radically increases experience of exterior framed views, elevated The vistas from the key living areas and courtyard are composed to heighten the sense of connection with the lagoon and place the island as the key visual terminating feature.
The materiality further develops the notion of oasis with a simple calming palette of warm natural materials that have a beneficial environmental effect while connecting the house with the natural environment of the lagoon and island.
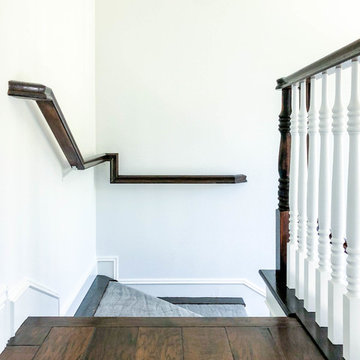
Malibu, CA - Complete Home Remodel / Staircase
Installation of hardwood flooring, banister rungs, handrails, carpet and a fresh paint to finish.
ロサンゼルスにあるお手頃価格の中くらいなコンテンポラリースタイルのおしゃれな折り返し階段 (カーペット張りの蹴込み板、木材の手すり) の写真
ロサンゼルスにあるお手頃価格の中くらいなコンテンポラリースタイルのおしゃれな折り返し階段 (カーペット張りの蹴込み板、木材の手すり) の写真
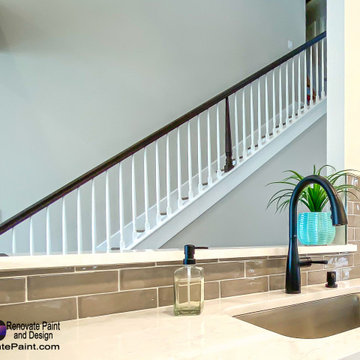
On the staircase we removed the outer side wall at stairs and upper hall. After this, we installed and painted new base trim, new posts rail caps, and balusters for an open concept.
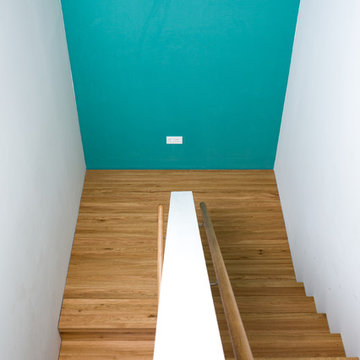
Dieser smaragdgrüne Ton wird im Glöckner von Notre Dame von der Zigeunerin Esmeralda mit Lila und Cremeweiß kombiniert. Eine temperamentvolle Farbe, die als Wand- und Möbelfarbe sehr kraftvoll wirkt.
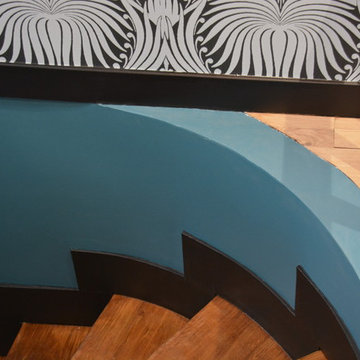
Escalier revisité, modernisé avec du papier peint Farrow and Ball et une délimitation des matériaux.
パリにあるお手頃価格の中くらいなコンテンポラリースタイルのおしゃれならせん階段 (木の蹴込み板、木材の手すり) の写真
パリにあるお手頃価格の中くらいなコンテンポラリースタイルのおしゃれならせん階段 (木の蹴込み板、木材の手すり) の写真
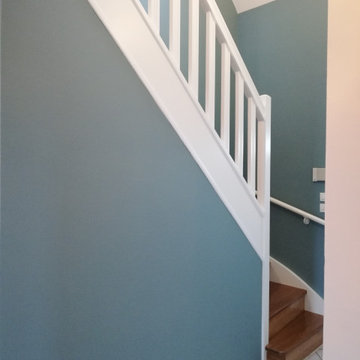
Relooking d'un escalier avec Tatoo de chez "Mercadier" et Flint de chez "Little Green"
他の地域にある中くらいなコンテンポラリースタイルのおしゃれな階段 (木材の手すり) の写真
他の地域にある中くらいなコンテンポラリースタイルのおしゃれな階段 (木材の手すり) の写真
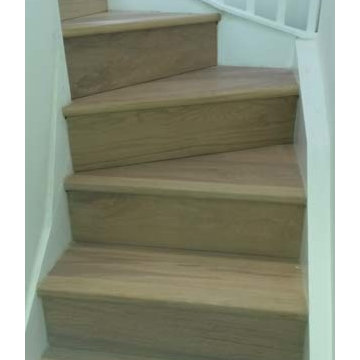
Client: Private Residence In East London
Brief: To supply & install hardwood flooring to stairs
ロンドンにあるコンテンポラリースタイルのおしゃれなかね折れ階段 (木の蹴込み板、木材の手すり) の写真
ロンドンにあるコンテンポラリースタイルのおしゃれなかね折れ階段 (木の蹴込み板、木材の手すり) の写真
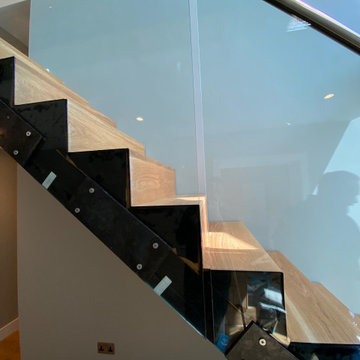
Raw photo of steel fletch plates, this is then cladded over to be hidden
他の地域にある高級な広いコンテンポラリースタイルのおしゃれなかね折れ階段 (木の蹴込み板、木材の手すり) の写真
他の地域にある高級な広いコンテンポラリースタイルのおしゃれなかね折れ階段 (木の蹴込み板、木材の手すり) の写真
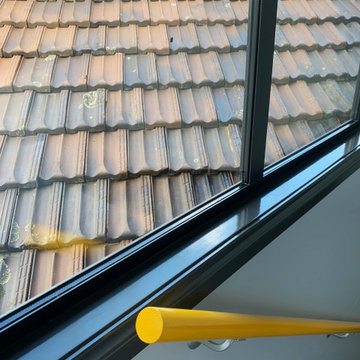
The stair and yellow handrail follow the angle of the side street, behind the existing tiled roof that is parallel with the front street.
Photo by David Beynon
Builder - Citywide Building Services
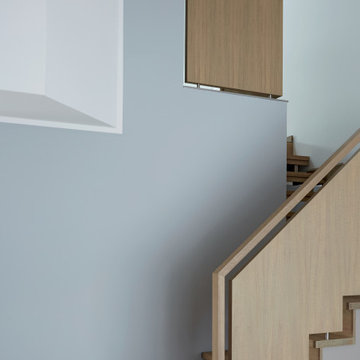
Geländerdetail
ミュンヘンにある高級な広いコンテンポラリースタイルのおしゃれなかね折れ階段 (木の蹴込み板、木材の手すり) の写真
ミュンヘンにある高級な広いコンテンポラリースタイルのおしゃれなかね折れ階段 (木の蹴込み板、木材の手すり) の写真
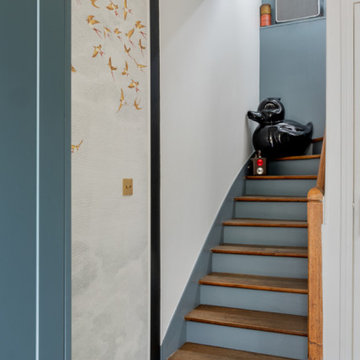
S'inspirer du colombage, le décor de la
maçonnerie de façade, en
jouant des pleins et des
vides, mais aussi des lignes
horizontales et verticales
パリにある高級な小さなコンテンポラリースタイルのおしゃれな階段 (フローリングの蹴込み板、木材の手すり、壁紙) の写真
パリにある高級な小さなコンテンポラリースタイルのおしゃれな階段 (フローリングの蹴込み板、木材の手すり、壁紙) の写真
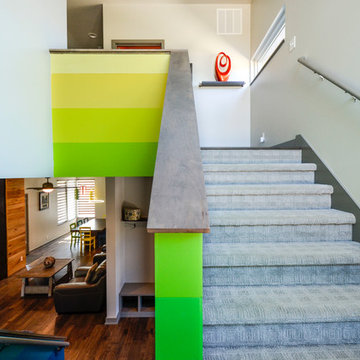
Horizontal lines continue towards the 2nd level of the home with this unusual staircase. The ombré color pattern starts with pale yellow, moves to green and finishes with the blue color family. The homeowners loved this so much they recreated this color pattern with their dining room chairs!
ターコイズブルーのコンテンポラリースタイルの階段 (木材の手すり) の写真
1
