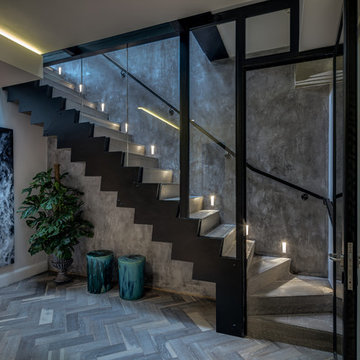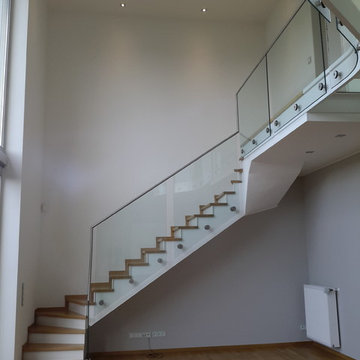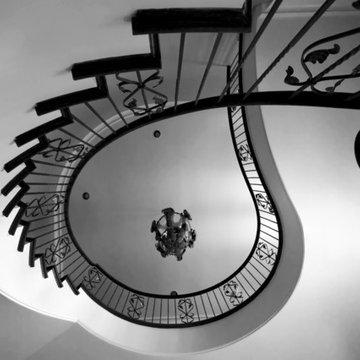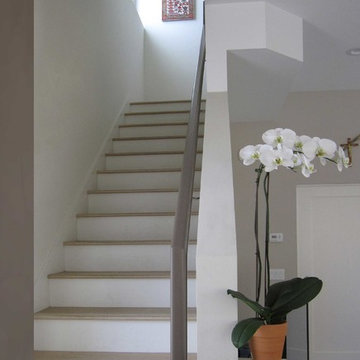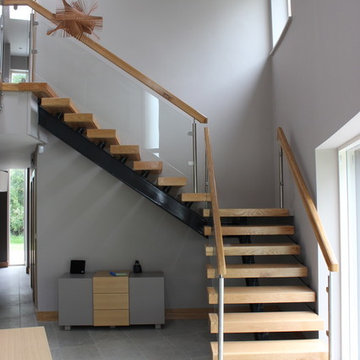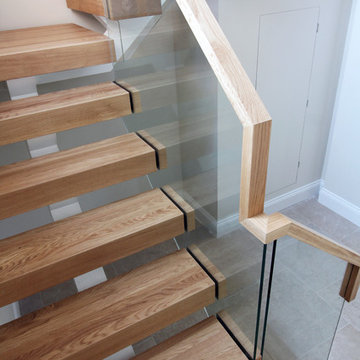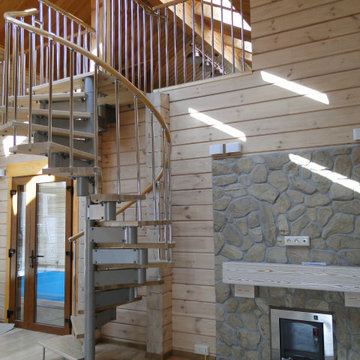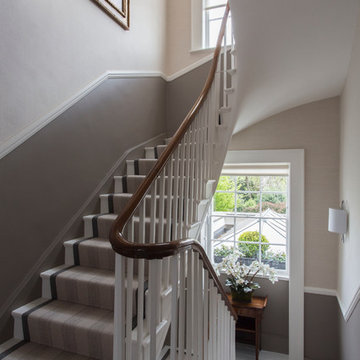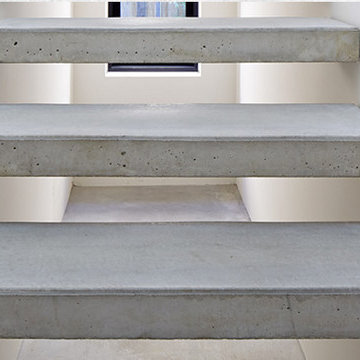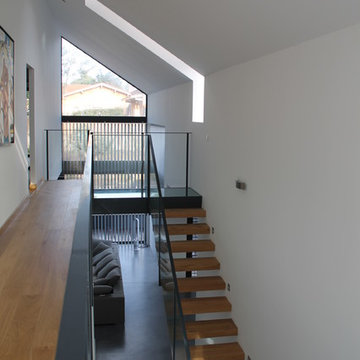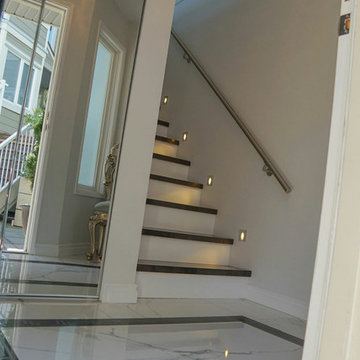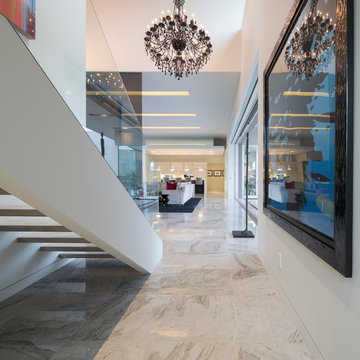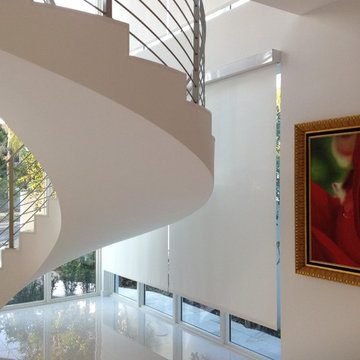グレーのコンテンポラリースタイルの階段の写真
絞り込み:
資材コスト
並び替え:今日の人気順
写真 2381〜2400 枚目(全 15,699 枚)
1/3
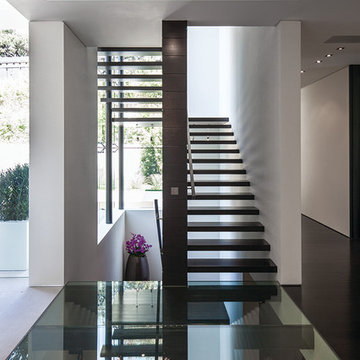
Subtle, yet dramatic details create an ultra-sensory experience. Each step tours a myriad of intentional design elements and exotic features. This striking glass enclosed wine cellar uses Vin de Garde's label-forward metal wine rack system against a shining black acrylic panel.
Credits: 864 Stradella Rd., Beverly Hills, LA project designed by renowned Paul McClean (McClean Design), Wine Cellar by Vin de Garde.
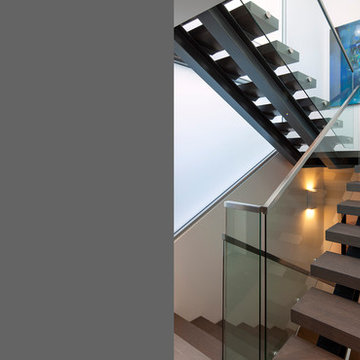
Designer: Paul McClean
Project Type: New Single Family Residence
Location: Laguna Beach, CA
Project Type: New Single Family Residence
Approximate size: 3,500 sf
Completion date: 2014
Photographer: Jim Bartsch
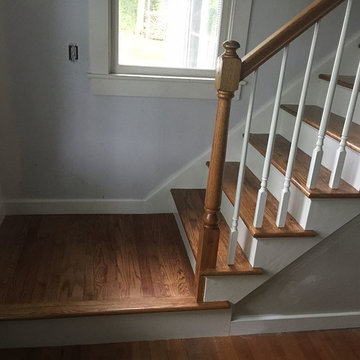
After Pic. Stairs and Railing were refinished with two new coats of Polyurethane. Risers, trim and railing spindles painted with Sherwin Williams Pro Classic Extra White. Walls and remaining trim to be painted by customer himself.
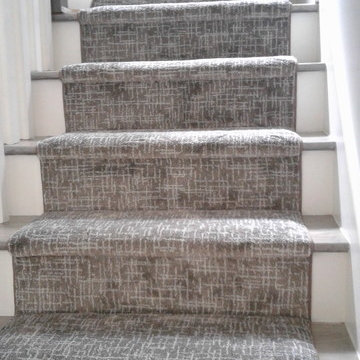
Shaw Carpet
Style- Glowing Praise
Color- Aegean
ローリーにあるお手頃価格のコンテンポラリースタイルのおしゃれな階段の写真
ローリーにあるお手頃価格のコンテンポラリースタイルのおしゃれな階段の写真
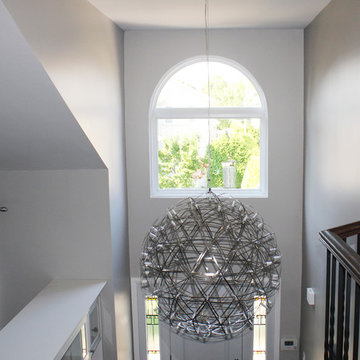
Mezzanine with a view by: Tania Scardellato – TOC design
It may be small and narrow, but that doesn't mean your stairway can't get the same decorating treatment as the rest of your house.
Keep it simple and open yet safe for children, In this mezzanine, not only is the view phenomenal but the richness of the banister and wood floor colors make this design possible without over cluttering the space with trinkets, it’s all about the view and the WOW.
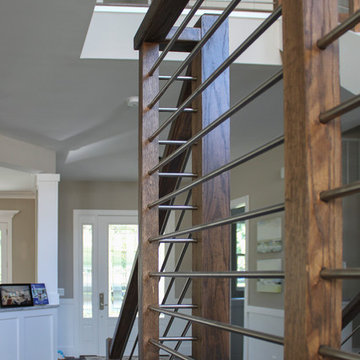
This 3 level elegant and ultra-modern well-designed staircase features dark wooden treads, no risers, a horizontal railing system, and plenty of space beneath the stairs. The gaps/spaces (code compliant) between the wooden treads let the maximum amount of light shine from the top floor windows, and the ½” stainless steel horizontal rods amplify the look of the space under the landings. CSC 1976-2020 © Century Stair Company ® All rights reserved.
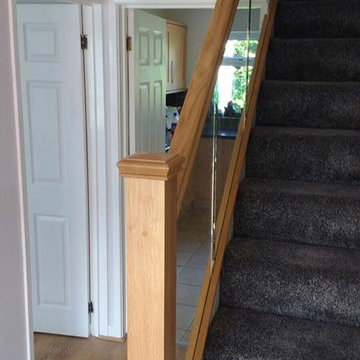
The simple square newel post with a pyramid cap, compliments the three made to measure glass panels perfectly.
ウエストミッドランズにあるコンテンポラリースタイルのおしゃれな階段の写真
ウエストミッドランズにあるコンテンポラリースタイルのおしゃれな階段の写真
グレーのコンテンポラリースタイルの階段の写真
120
