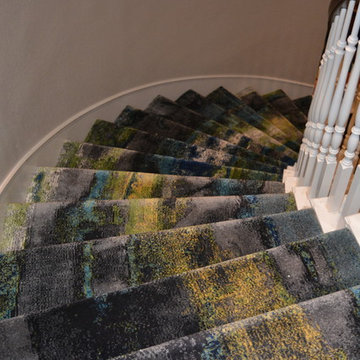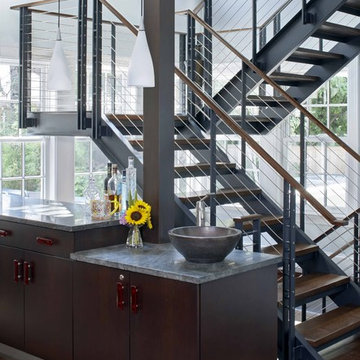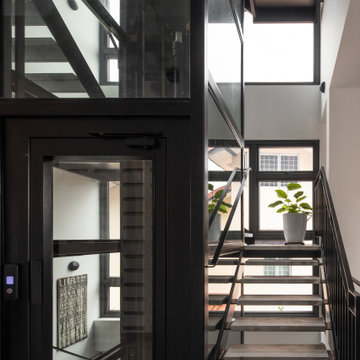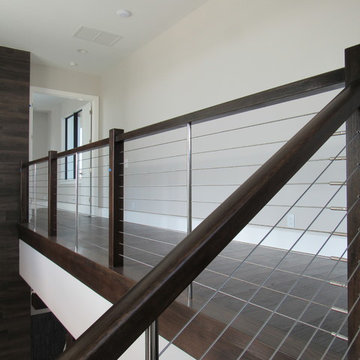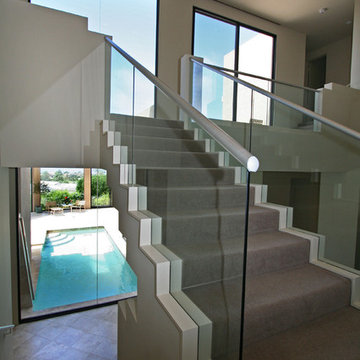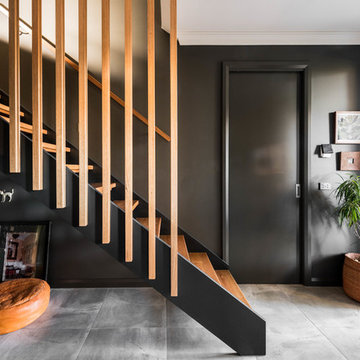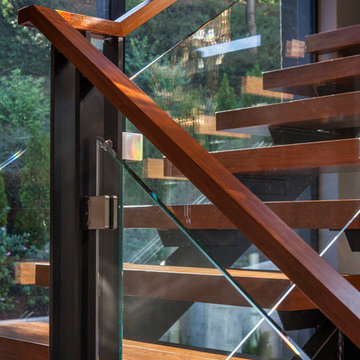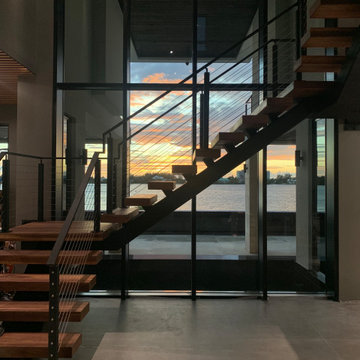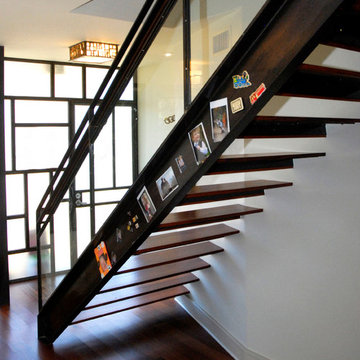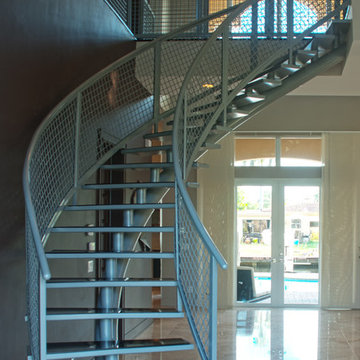黒いコンテンポラリースタイルのオープン階段 (カーペット張りの蹴込み板、ガラスの蹴込み板) の写真

Take a home that has seen many lives and give it yet another one! This entry foyer got opened up to the kitchen and now gives the home a flow it had never seen.

Design: Mark Lind
Project Management: Jon Strain
Photography: Paul Finkel, 2012
オースティンにあるラグジュアリーな広いコンテンポラリースタイルのおしゃれな階段 (混合材の手すり) の写真
オースティンにあるラグジュアリーな広いコンテンポラリースタイルのおしゃれな階段 (混合材の手すり) の写真
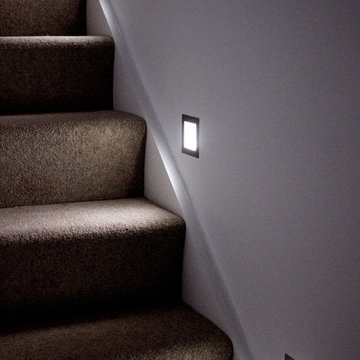
OPS initially identified the potential to develop in the garden of an existing 1930s house (which OPS subsequently refurbished and remodelled). A scoping study was undertaken to consider the financial viability of various schemes, determining the build costs and end values in addition to demand for such accommodation in the area.
OPS worked closely with the appointed architect throughout, and planning permission was granted for a pair of semi-detached houses. The existing pattern of semi-detached properties is thus continued, albeit following the curvature of the road. The design draws on features from neighbouring properties covering range of eras, from Victorian/Edwardian villas to 1930s semi-detached houses. The materials used have been carefully considered and include square Bath stone bay windows. The properties are timber framed above piled foundations and are highly energy efficient, exceeding current building regulations. In addition to insulation within the timber frame, an additional insulation board is fixed to the external face which in turn receives the self-coloured render coat.
OPS maintained a prominent role within the project team during the build. OPS were solely responsible for the design and specification of the kitchens which feature handleless doors/drawers and Corian worksurfaces, and provided continued input into the landscape design, bathrooms and specification of floor coverings.

View of middle level of tower with views out large round windows and spiral stair to top level. The tower off the front entrance contains a wine room at its base,. A square stair wrapping around the wine room leads up to a middle level with large circular windows. A spiral stair leads up to the top level with an inner glass enclosure and exterior covered deck with two balconies for wine tasting.
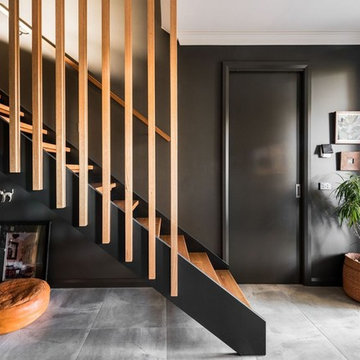
Gray tiled floors create a light relief against the dark walls. Painting the architraves, skirting boards & internal doors the same colour as the walls keeps the lines 'clean' and not 'fussy'. The timber is accentuated against the darker colours and the open risers allows much needed natural light to flood into the space. Phtographer - Jessie May
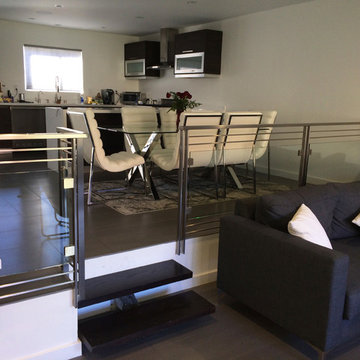
Stainless Steel Glass Horizontal Rail System Woodland Hills
ロサンゼルスにあるコンテンポラリースタイルのおしゃれな階段の写真
ロサンゼルスにあるコンテンポラリースタイルのおしゃれな階段の写真
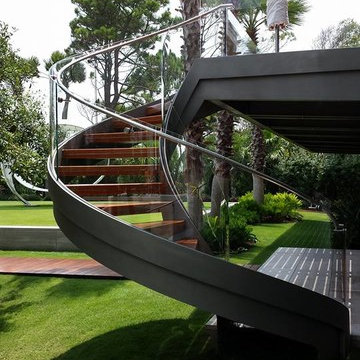
Fabricate & Install Stainless Steel Handrail
チャールストンにあるコンテンポラリースタイルのおしゃれな階段 (金属の手すり) の写真
チャールストンにあるコンテンポラリースタイルのおしゃれな階段 (金属の手すり) の写真
黒いコンテンポラリースタイルのオープン階段 (カーペット張りの蹴込み板、ガラスの蹴込み板) の写真
1

