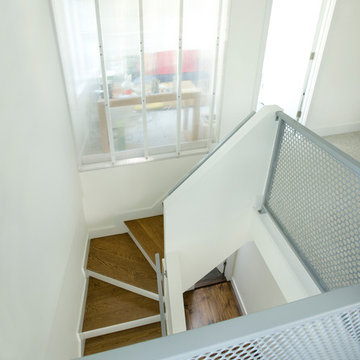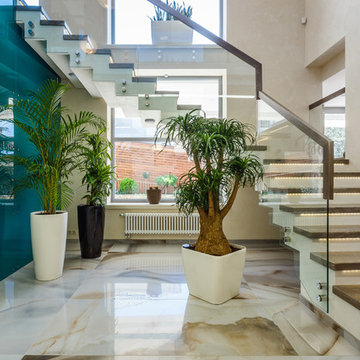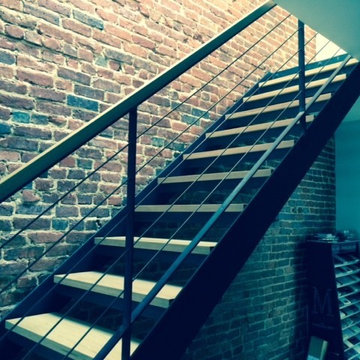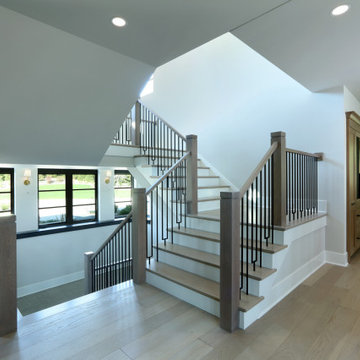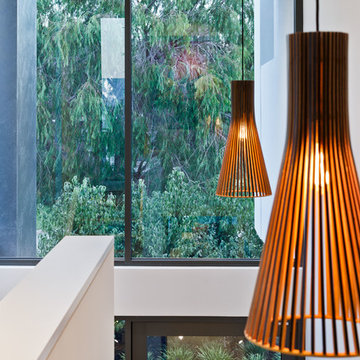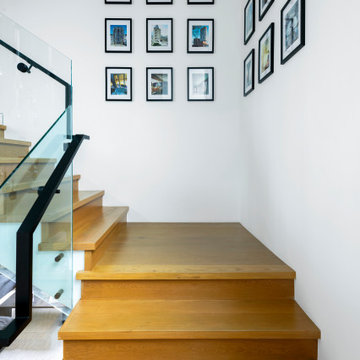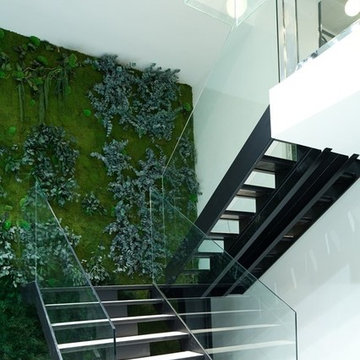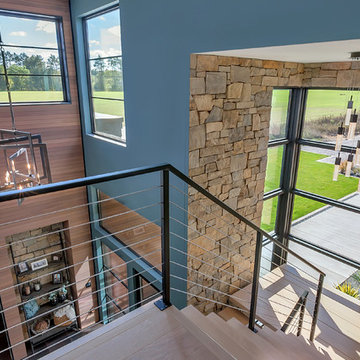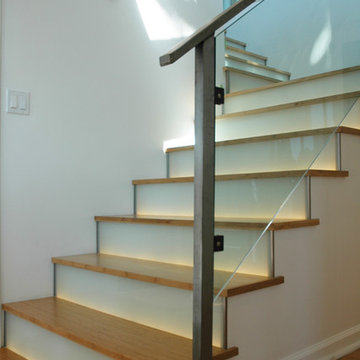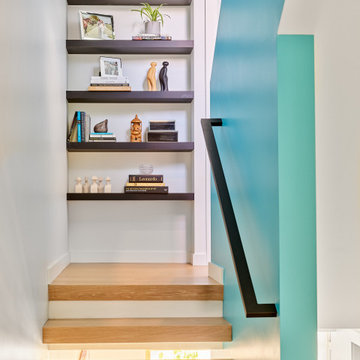高級なターコイズブルーのコンテンポラリースタイルの階段の写真
絞り込み:
資材コスト
並び替え:今日の人気順
写真 1〜20 枚目(全 53 枚)
1/4
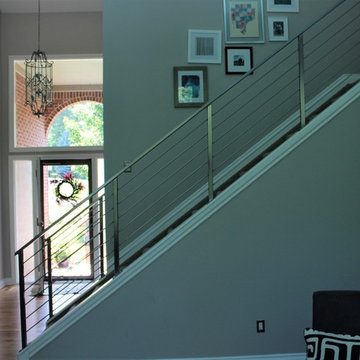
Stainless steel gets a custom satin finish that accents the grey interior space.
デトロイトにある高級な中くらいなコンテンポラリースタイルのおしゃれな直階段 (カーペット張りの蹴込み板、金属の手すり) の写真
デトロイトにある高級な中くらいなコンテンポラリースタイルのおしゃれな直階段 (カーペット張りの蹴込み板、金属の手すり) の写真
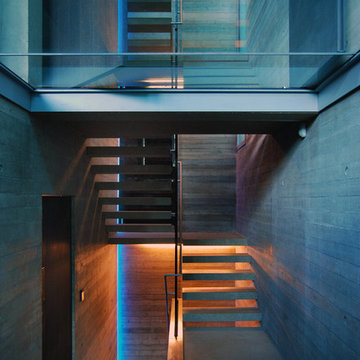
Open riser cantilevering concrete staircase with structural glass central panel, glass floors and concealed lighting.
Photography: Lyndon Douglas
ロンドンにある高級な中くらいなコンテンポラリースタイルのおしゃれな階段の写真
ロンドンにある高級な中くらいなコンテンポラリースタイルのおしゃれな階段の写真
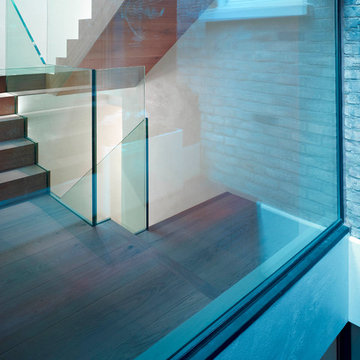
Timber Staircase landing
Photo: David Churchill
ロンドンにある高級な中くらいなコンテンポラリースタイルのおしゃれな階段の写真
ロンドンにある高級な中くらいなコンテンポラリースタイルのおしゃれな階段の写真
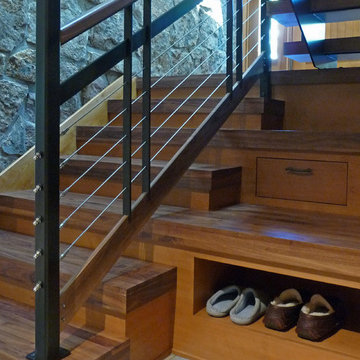
Tansu inspired stacked-box stairs have built in cubby holes and drawers
デンバーにある高級な中くらいなコンテンポラリースタイルのおしゃれな折り返し階段 (木の蹴込み板、混合材の手すり) の写真
デンバーにある高級な中くらいなコンテンポラリースタイルのおしゃれな折り返し階段 (木の蹴込み板、混合材の手すり) の写真
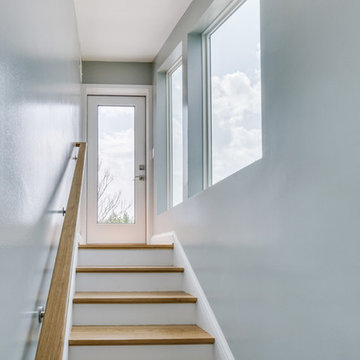
The shape and size of the access structure on the roof was dictated by both the historic rules listed above and structural/code issues. The shape of structure was also dictated by the stairs below. The new stairs had to be angled over the stairs from the first to the second floor such that the lower set of stairs provided head clearance. That set the L-shape and angles of the roof access structure. We used a 3D modeling program called Revit to review four critical height locations. This assured us the design provided the necessary stair clearance without making structure on roof visible from the street. The clients wanted a contemporary look for the stairs, and selected stainless steel cable rail. This material also allows natural light to pass through. We also rebuilt the stairs from the first floor to the second floor, so all the stairs have a consistent look.
HDBros
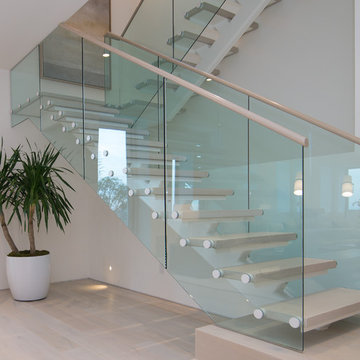
Contemporary glass staircase
Photographer: Nolasco Studios
ロサンゼルスにある高級な中くらいなコンテンポラリースタイルのおしゃれな階段 (ガラスフェンス) の写真
ロサンゼルスにある高級な中くらいなコンテンポラリースタイルのおしゃれな階段 (ガラスフェンス) の写真
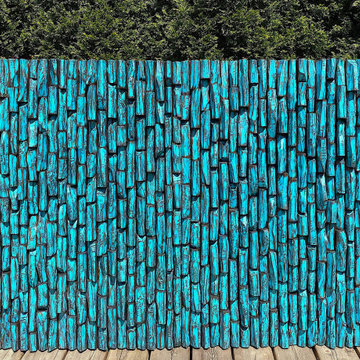
This set (two panels of 30"x40" size) was custom made for a specific location and needs. The client wanted to display something beautiful on a blank, tall wall that leads to a loft alongside their floating stairs and also to benefit for sound dampening, to meet both aesthetical and acoustical needs.
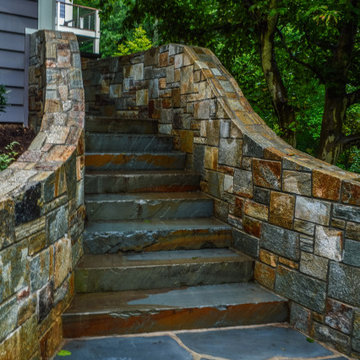
The installation included double sided curved butler stone walls that lead to the entry way to the basement wine-cellar. The walls are a free-flowing shape with a scalloped stone top.
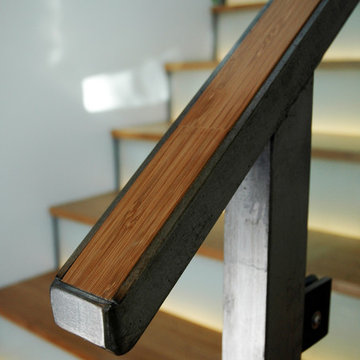
Steel handrail w/ inlaid bamboo.
サンタバーバラにある高級な中くらいなコンテンポラリースタイルのおしゃれなかね折れ階段 (ガラスの蹴込み板) の写真
サンタバーバラにある高級な中くらいなコンテンポラリースタイルのおしゃれなかね折れ階段 (ガラスの蹴込み板) の写真
高級なターコイズブルーのコンテンポラリースタイルの階段の写真
1
