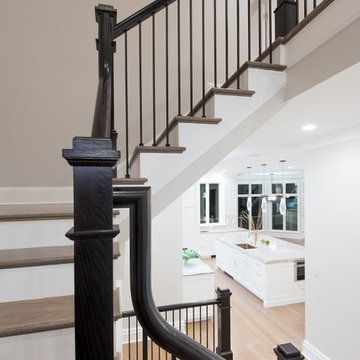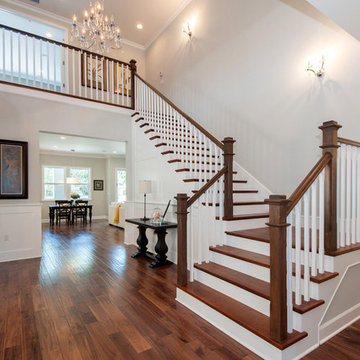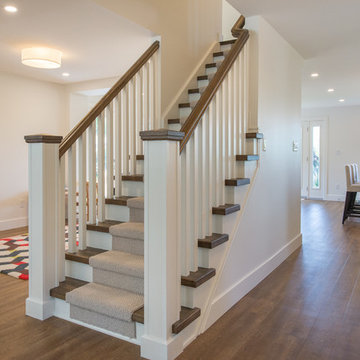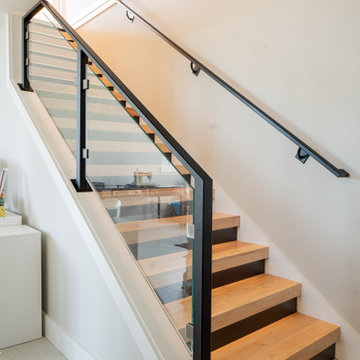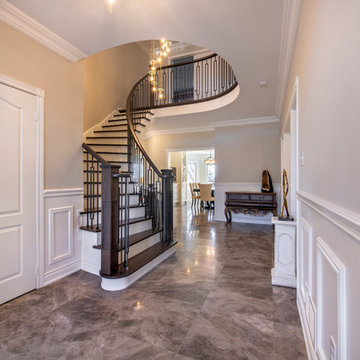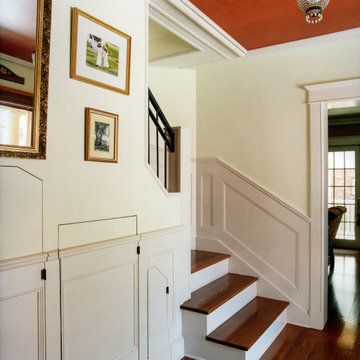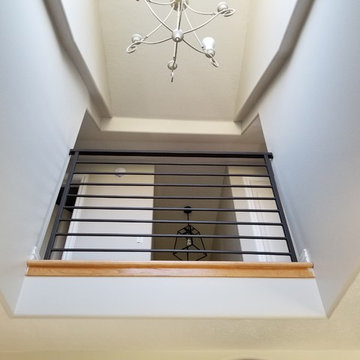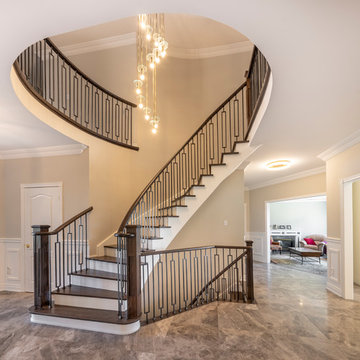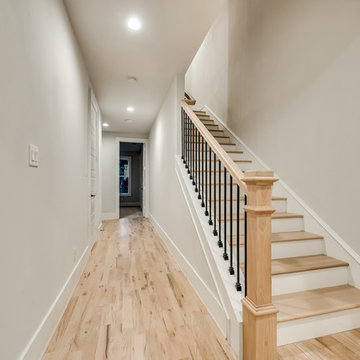高級なベージュのコンテンポラリースタイルの階段 (フローリングの蹴込み板) の写真

This renovation consisted of a complete kitchen and master bathroom remodel, powder room remodel, addition of secondary bathroom, laundry relocate, office and mudroom addition, fireplace surround, stairwell upgrade, floor refinish, and additional custom features throughout.
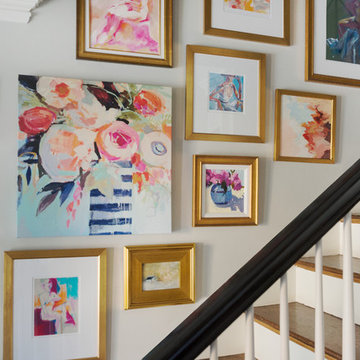
Ben Gebo
ボストンにある高級な中くらいなコンテンポラリースタイルのおしゃれな直階段 (フローリングの蹴込み板、木材の手すり) の写真
ボストンにある高級な中くらいなコンテンポラリースタイルのおしゃれな直階段 (フローリングの蹴込み板、木材の手すり) の写真
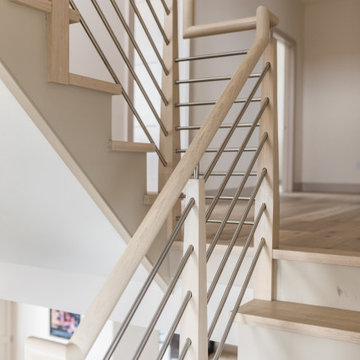
VISION AND NEEDS:
Homeowner sought a ‘retreat’ outside of NY that would have water views and offer options for entertaining groups of friends in the house and by pool. Being a car enthusiast, it was important to have a multi-car-garage.
MCHUGH SOLUTION:
The client sought McHugh because of our recognizable modern designs in the area.
We were up for the challenge to design a home with a narrow lot located in a flood zone where views of the Toms River were secured from multiple rooms; while providing privacy on either side of the house. The elevated foundation offered incredible views from the roof. Each guest room opened up to a beautiful balcony. Flower beds, beautiful natural stone quarried from West Virginia and cedar siding, warmed the modern aesthetic, as you ascend to the front porch.
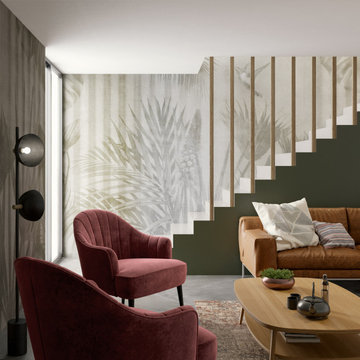
Inkiostro Bianco designer wallpaper is the creative wallcovering that confers personality to the home.
他の地域にある高級な巨大なコンテンポラリースタイルのおしゃれな直階段 (フローリングの蹴込み板、壁紙) の写真
他の地域にある高級な巨大なコンテンポラリースタイルのおしゃれな直階段 (フローリングの蹴込み板、壁紙) の写真
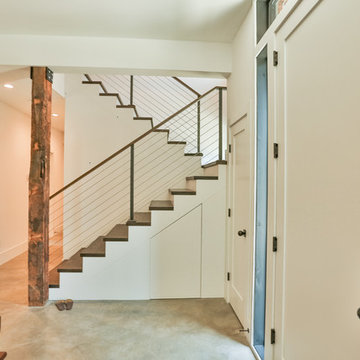
Dania Bagia Photography
In 2014, when new owners purchased one of the grand, 19th-century "summer cottages" that grace historic North Broadway in Saratoga Springs, Old Saratoga Restorations was already intimately acquainted with it.
Year after year, the previous owner had hired OSR to work on one carefully planned restoration project after another. What had not been dealt with in the previous restoration projects was the Eliza Doolittle of a garage tucked behind the stately home.
Under its dingy aluminum siding and electric bay door was a proper Victorian carriage house. The new family saw both the charm and potential of the building and asked OSR to turn the building into a single family home.
The project was granted an Adaptive Reuse Award in 2015 by the Saratoga Springs Historic Preservation Foundation for the project. Upon accepting the award, the owner said, “the house is similar to a geode, historic on the outside, but shiny and new on the inside.”
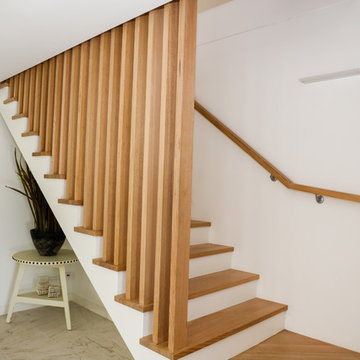
The Dover Height Lower Flight is of closed rise, cut stringer construction.
Stringers and risers are constructed in Pine and painted to match the doors and skirting boards. Treads are of 280 x 42 mm Laminated Victorian Ash a durable and cost effective sustainable hardwood. The timber tread and painted stringer/riser appearance gives away a floating effect which when looking at the stair from the bottom of the stair there becomes a visual break between tile and tread.
The Balustrade is constructed of 90x40mm Victorian Ash. The timber screen balustrade begins fixed to the top of the treads and will follow through past the staircase above and finish as the level balustrade on level 3. A Wall rail has been added for a continuous hand hold as per NNC regulations and designed to match the screen.
Staircase Designer - Brian D'Herueux
Photos - Justin Seputra
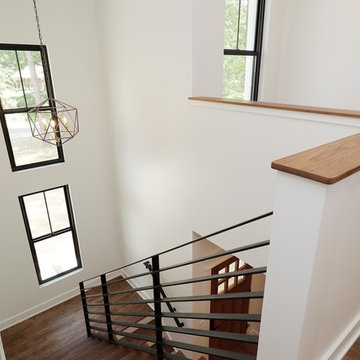
Dwight Myers Real Estate Photography
ローリーにある高級な中くらいなコンテンポラリースタイルのおしゃれなかね折れ階段 (フローリングの蹴込み板、金属の手すり) の写真
ローリーにある高級な中くらいなコンテンポラリースタイルのおしゃれなかね折れ階段 (フローリングの蹴込み板、金属の手すり) の写真
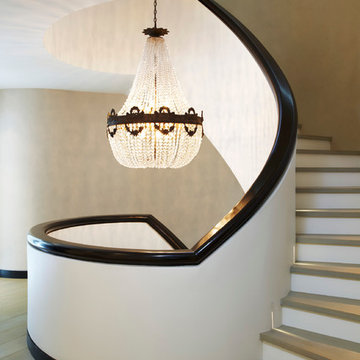
Brantley Photography
マイアミにある高級な広いコンテンポラリースタイルのおしゃれならせん階段 (フローリングの蹴込み板) の写真
マイアミにある高級な広いコンテンポラリースタイルのおしゃれならせん階段 (フローリングの蹴込み板) の写真
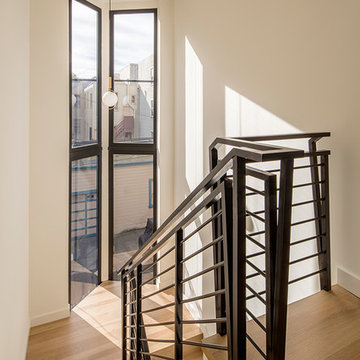
Residential Stair hallway with custom blackened metal guardrail and handrail.
Tim Griffith Photography
ロサンゼルスにある高級な中くらいなコンテンポラリースタイルのおしゃれな折り返し階段 (フローリングの蹴込み板) の写真
ロサンゼルスにある高級な中くらいなコンテンポラリースタイルのおしゃれな折り返し階段 (フローリングの蹴込み板) の写真
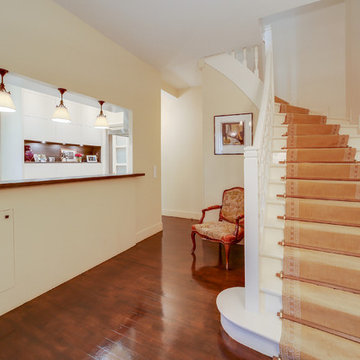
Autre vue du séjour. Escalier laqué blanc, tapis d'escalier en laine. Fauteuil ancien restauré.
Vue sur la cuisine semi ouverte. On n'aperçoit aucun élément technique, tout étant intégré, pour élargir le séjour.
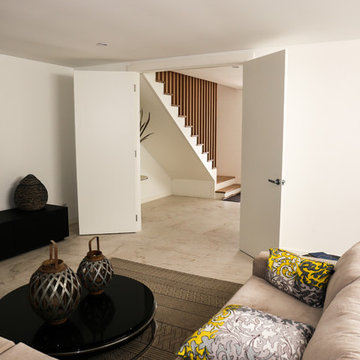
The Dover Height Lower Flight is of closed rise, cut stringer construction.
Stringers and risers are constructed in Pine and painted to match the doors and skirting boards. Treads are of 280 x 42 mm Laminated Victorian Ash a durable and cost effective sustainable hardwood. The timber tread and painted stringer/riser appearance gives away a floating effect which when looking at the stair from the bottom of the stair there becomes a visual break between tile and tread.
The Balustrade is constructed of 90x40mm Victorian Ash. The timber screen balustrade begins fixed to the top of the treads and will follow through past the staircase above and finish as the level balustrade on level 3. A Wall rail has been added for a continuous hand hold as per NNC regulations and designed to match the screen.
Staircase Designer - Brian D'Herueux
Photos - Justin Seputra
高級なベージュのコンテンポラリースタイルの階段 (フローリングの蹴込み板) の写真
1
