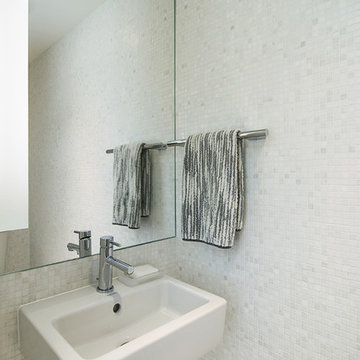コンテンポラリースタイルのトイレ・洗面所 (石タイル) の写真
絞り込み:
資材コスト
並び替え:今日の人気順
写真 1〜20 枚目(全 334 枚)
1/3

デトロイトにあるラグジュアリーな中くらいなコンテンポラリースタイルのおしゃれなトイレ・洗面所 (壁掛け式トイレ、石タイル、ベッセル式洗面器、フラットパネル扉のキャビネット、茶色いキャビネット、ベージュのタイル、ベージュの壁、無垢フローリング、茶色い床) の写真

Trent Teigen
ロサンゼルスにあるラグジュアリーな中くらいなコンテンポラリースタイルのおしゃれなトイレ・洗面所 (石タイル、磁器タイルの床、一体型シンク、珪岩の洗面台、オープンシェルフ、ベージュのキャビネット、ベージュのタイル、ベージュの壁、ベージュの床) の写真
ロサンゼルスにあるラグジュアリーな中くらいなコンテンポラリースタイルのおしゃれなトイレ・洗面所 (石タイル、磁器タイルの床、一体型シンク、珪岩の洗面台、オープンシェルフ、ベージュのキャビネット、ベージュのタイル、ベージュの壁、ベージュの床) の写真

マイアミにある高級な小さなコンテンポラリースタイルのおしゃれなトイレ・洗面所 (一体型シンク、白い壁、淡色無垢フローリング、オープンシェルフ、白いキャビネット、分離型トイレ、ベージュのタイル、石タイル、珪岩の洗面台、ベージュの床、白い洗面カウンター) の写真

This 5 bedrooms, 3.4 baths, 3,359 sq. ft. Contemporary home with stunning floor-to-ceiling glass throughout, wows with abundant natural light. The open concept is built for entertaining, and the counter-to-ceiling kitchen backsplashes provide a multi-textured visual effect that works playfully with the monolithic linear fireplace. The spa-like master bath also intrigues with a 3-dimensional tile and free standing tub. Photos by Etherdox Photography.

NW Architectural Photography, Dale Lang
フェニックスにある高級な中くらいなコンテンポラリースタイルのおしゃれなトイレ・洗面所 (オープンシェルフ、濃色木目調キャビネット、ベージュのタイル、石タイル、ベージュの壁、コンクリートの床、ベッセル式洗面器、ガラスの洗面台) の写真
フェニックスにある高級な中くらいなコンテンポラリースタイルのおしゃれなトイレ・洗面所 (オープンシェルフ、濃色木目調キャビネット、ベージュのタイル、石タイル、ベージュの壁、コンクリートの床、ベッセル式洗面器、ガラスの洗面台) の写真
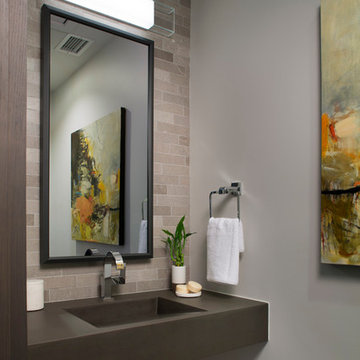
Interior Design: Allard & Roberts
Architect: Jason Weil of Retro-Fit Design
Builder: Brad Rice of Bellwether Design Build
Photographer: David Dietrich
Furniture Staging: Four Corners Home
Area Rugs: Togar Rugs
Painting: Genie Maples

The powder room adds a bit of 'wow factor' with the custom designed cherry red laquered vanity. An LED light strip is recessed into the under side of the vanity to highlight the natural stone floor. The backsplash feature wall is a mosaic of various white and gray stones from Artistic Tile
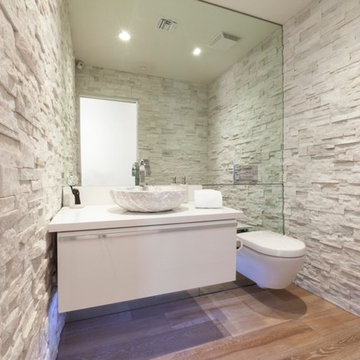
Stone walls, wall mounted toilet and vanity,
フェニックスにあるラグジュアリーな中くらいなコンテンポラリースタイルのおしゃれなトイレ・洗面所 (フラットパネル扉のキャビネット、壁掛け式トイレ、石タイル、淡色無垢フローリング、ベッセル式洗面器、クオーツストーンの洗面台、白いキャビネット、白いタイル、白い壁) の写真
フェニックスにあるラグジュアリーな中くらいなコンテンポラリースタイルのおしゃれなトイレ・洗面所 (フラットパネル扉のキャビネット、壁掛け式トイレ、石タイル、淡色無垢フローリング、ベッセル式洗面器、クオーツストーンの洗面台、白いキャビネット、白いタイル、白い壁) の写真
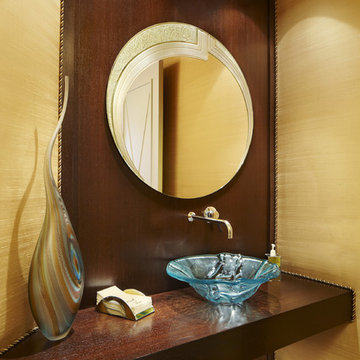
Photo by Brantley Photography
マイアミにある高級な中くらいなコンテンポラリースタイルのおしゃれなトイレ・洗面所 (黒いタイル、石タイル、ベージュの壁、大理石の床、ベッセル式洗面器、木製洗面台) の写真
マイアミにある高級な中くらいなコンテンポラリースタイルのおしゃれなトイレ・洗面所 (黒いタイル、石タイル、ベージュの壁、大理石の床、ベッセル式洗面器、木製洗面台) の写真

The powder room combines several different textures: the gray stone accent wall, the grasscloth walls and the live-edge slab we used to compliment the contemporary vessel sink. A custom mirror was made to play off the silver tones of the hardware. A modern lighting fixture was installed horizontally to play with the asymmetrical feel in the room.
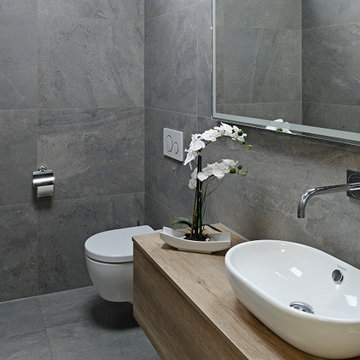
Andersherum kann auch - vor allem durch mit schmalen Fugenbreiten verlegte Großformate - eine durchgehende, optisch dezente Flächenwirkung beim Fliesen geschaffen werden. Als Akzentfliesen eignen sich graue Fliesen im Badezimmer wegen ihrer zurückhaltenden Optik weniger - wohl aber als Haupt-Fliese die das gesamte Design im Bad bestimmt.
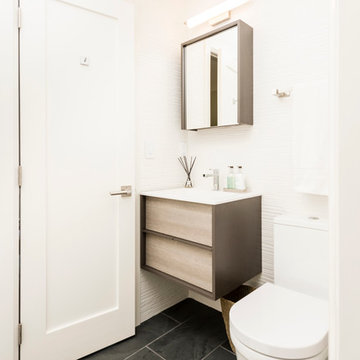
ニューヨークにある高級な中くらいなコンテンポラリースタイルのおしゃれなトイレ・洗面所 (淡色木目調キャビネット、一体型トイレ 、白いタイル、白い壁、セラミックタイルの床、オーバーカウンターシンク、人工大理石カウンター、黒い床、フラットパネル扉のキャビネット、石タイル、白い洗面カウンター) の写真
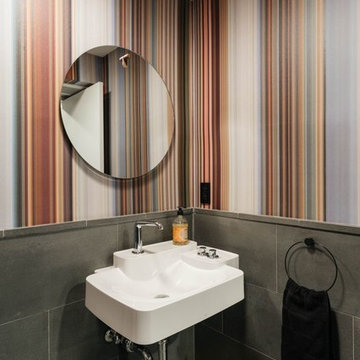
Located in an 1890 Wells Fargo stable and warehouse in the Hamilton Park historic district, this intervention focused on creating a personal, comfortable home in an unusually tall loft space. The living room features 45’ high ceilings. The mezzanine level was conceived as a porous, space-making element that allowed pockets of closed storage, open display, and living space to emerge from pushing and pulling the floor plane.
The newly cantilevered mezzanine breaks up the immense height of the loft and creates a new TV nook and work space. An updated master suite and kitchen streamline the core functions of this loft while the addition of a new window adds much needed daylight to the space. Photo by Nick Glimenakis.
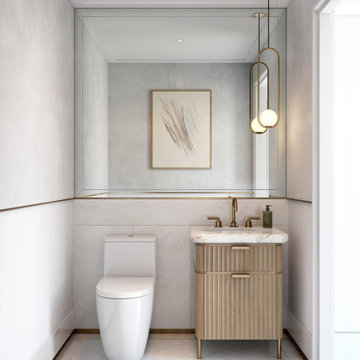
ニューヨークにある中くらいなコンテンポラリースタイルのおしゃれなトイレ・洗面所 (中間色木目調キャビネット、一体型トイレ 、白いタイル、石タイル、白い壁、セラミックタイルの床、アンダーカウンター洗面器、大理石の洗面台、白い床、白い洗面カウンター、独立型洗面台) の写真
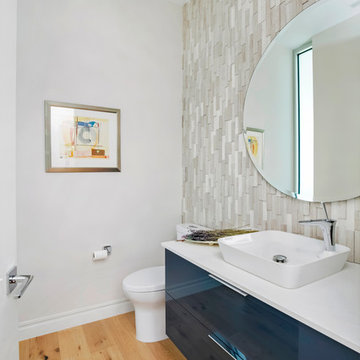
Photographer: Ryan Gamma
タンパにある高級な中くらいなコンテンポラリースタイルのおしゃれなトイレ・洗面所 (フラットパネル扉のキャビネット、青いキャビネット、分離型トイレ、グレーのタイル、石タイル、白い壁、淡色無垢フローリング、ベッセル式洗面器、クオーツストーンの洗面台、茶色い床、白い洗面カウンター) の写真
タンパにある高級な中くらいなコンテンポラリースタイルのおしゃれなトイレ・洗面所 (フラットパネル扉のキャビネット、青いキャビネット、分離型トイレ、グレーのタイル、石タイル、白い壁、淡色無垢フローリング、ベッセル式洗面器、クオーツストーンの洗面台、茶色い床、白い洗面カウンター) の写真

When an international client moved from Brazil to Stamford, Connecticut, they reached out to Decor Aid, and asked for our help in modernizing a recently purchased suburban home. The client felt that the house was too “cookie-cutter,” and wanted to transform their space into a highly individualized home for their energetic family of four.
In addition to giving the house a more updated and modern feel, the client wanted to use the interior design as an opportunity to segment and demarcate each area of the home. They requested that the downstairs area be transformed into a media room, where the whole family could hang out together. Both of the parents work from home, and so their office spaces had to be sequestered from the rest of the house, but conceived without any disruptive design elements. And as the husband is a photographer, he wanted to put his own artwork on display. So the furniture that we sourced had to balance the more traditional elements of the house, while also feeling cohesive with the husband’s bold, graphic, contemporary style of photography.
The first step in transforming this house was repainting the interior and exterior, which were originally done in outdated beige and taupe colors. To set the tone for a classically modern design scheme, we painted the exterior a charcoal grey, with a white trim, and repainted the door a crimson red. The home offices were placed in a quiet corner of the house, and outfitted with a similar color palette: grey walls, a white trim, and red accents, for a seamless transition between work space and home life.
The house is situated on the edge of a Connecticut forest, with clusters of maple, birch, and hemlock trees lining the property. So we installed white window treatments, to accentuate the natural surroundings, and to highlight the angular architecture of the home.
In the entryway, a bold, graphic print, and a thick-pile sheepskin rug set the tone for this modern, yet comfortable home. While the formal room was conceived with a high-contrast neutral palette and angular, contemporary furniture, the downstairs media area includes a spiral staircase, comfortable furniture, and patterned accent pillows, which creates a more relaxed atmosphere. Equipped with a television, a fully-stocked bar, and a variety of table games, the downstairs media area has something for everyone in this energetic young family.
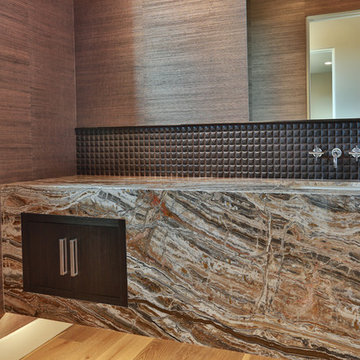
フェニックスにあるラグジュアリーな広いコンテンポラリースタイルのおしゃれなトイレ・洗面所 (一体型トイレ 、茶色いタイル、石タイル、茶色い壁、無垢フローリング、アンダーカウンター洗面器、御影石の洗面台) の写真
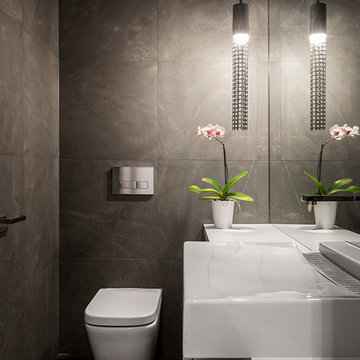
メルボルンにあるコンテンポラリースタイルのおしゃれなトイレ・洗面所 (白いキャビネット、人工大理石カウンター、一体型トイレ 、グレーのタイル、石タイル、グレーの壁) の写真
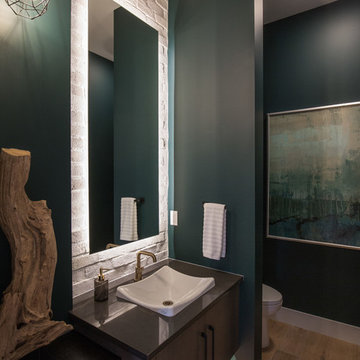
Adrian Shellard Photography
カルガリーにある広いコンテンポラリースタイルのおしゃれなトイレ・洗面所 (フラットパネル扉のキャビネット、濃色木目調キャビネット、分離型トイレ、白いタイル、石タイル、緑の壁、無垢フローリング、ベッセル式洗面器、クオーツストーンの洗面台、茶色い床、黒い洗面カウンター) の写真
カルガリーにある広いコンテンポラリースタイルのおしゃれなトイレ・洗面所 (フラットパネル扉のキャビネット、濃色木目調キャビネット、分離型トイレ、白いタイル、石タイル、緑の壁、無垢フローリング、ベッセル式洗面器、クオーツストーンの洗面台、茶色い床、黒い洗面カウンター) の写真
コンテンポラリースタイルのトイレ・洗面所 (石タイル) の写真
1
