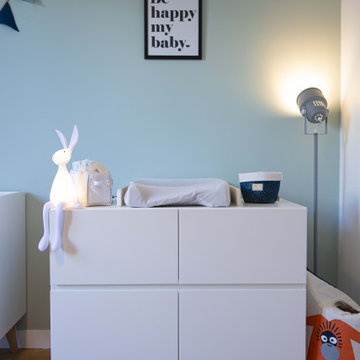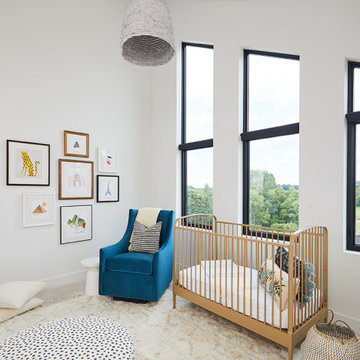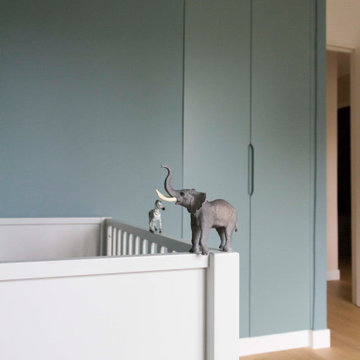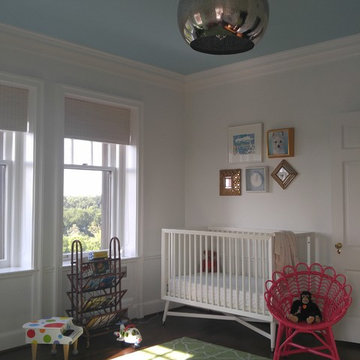高級なコンテンポラリースタイルの赤ちゃん部屋の写真

Our Seattle studio designed this stunning 5,000+ square foot Snohomish home to make it comfortable and fun for a wonderful family of six.
On the main level, our clients wanted a mudroom. So we removed an unused hall closet and converted the large full bathroom into a powder room. This allowed for a nice landing space off the garage entrance. We also decided to close off the formal dining room and convert it into a hidden butler's pantry. In the beautiful kitchen, we created a bright, airy, lively vibe with beautiful tones of blue, white, and wood. Elegant backsplash tiles, stunning lighting, and sleek countertops complete the lively atmosphere in this kitchen.
On the second level, we created stunning bedrooms for each member of the family. In the primary bedroom, we used neutral grasscloth wallpaper that adds texture, warmth, and a bit of sophistication to the space creating a relaxing retreat for the couple. We used rustic wood shiplap and deep navy tones to define the boys' rooms, while soft pinks, peaches, and purples were used to make a pretty, idyllic little girls' room.
In the basement, we added a large entertainment area with a show-stopping wet bar, a large plush sectional, and beautifully painted built-ins. We also managed to squeeze in an additional bedroom and a full bathroom to create the perfect retreat for overnight guests.
For the decor, we blended in some farmhouse elements to feel connected to the beautiful Snohomish landscape. We achieved this by using a muted earth-tone color palette, warm wood tones, and modern elements. The home is reminiscent of its spectacular views – tones of blue in the kitchen, primary bathroom, boys' rooms, and basement; eucalyptus green in the kids' flex space; and accents of browns and rust throughout.
---Project designed by interior design studio Kimberlee Marie Interiors. They serve the Seattle metro area including Seattle, Bellevue, Kirkland, Medina, Clyde Hill, and Hunts Point.
For more about Kimberlee Marie Interiors, see here: https://www.kimberleemarie.com/
To learn more about this project, see here:
https://www.kimberleemarie.com/modern-luxury-home-remodel-snohomish
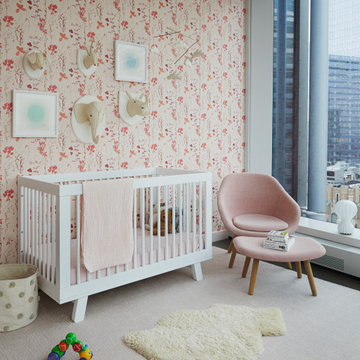
Key decor elements include: About a lounge chair and ottoman by HAY upholstered in Maharam “canvas” fabric, Shea shadowstripe rug from Restoration Hardware Baby, Gatto piccolo table lamp by FLOS, Aimee Wilder wallpaper Herbario, COA-M18 and COA-M3 by Even Venegas from Uprise Art, Coyuchi baby blanket
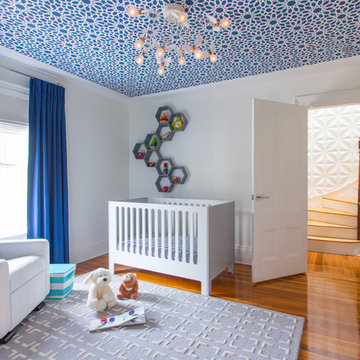
Eric Roth
ボストンにある高級な中くらいなコンテンポラリースタイルのおしゃれな赤ちゃん部屋 (白い壁、無垢フローリング、男の子用、オレンジの床) の写真
ボストンにある高級な中くらいなコンテンポラリースタイルのおしゃれな赤ちゃん部屋 (白い壁、無垢フローリング、男の子用、オレンジの床) の写真
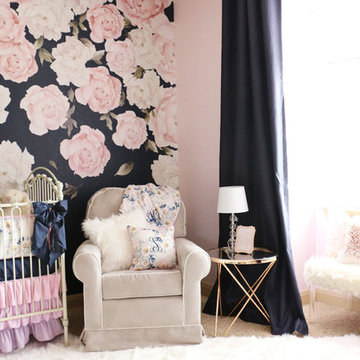
Pink peony decals on a navy wall create a dramatic effect in this girly and on trend nursery featuring Caden Lane crib bedding.
オースティンにある高級な広いコンテンポラリースタイルのおしゃれな赤ちゃん部屋 (女の子用) の写真
オースティンにある高級な広いコンテンポラリースタイルのおしゃれな赤ちゃん部屋 (女の子用) の写真
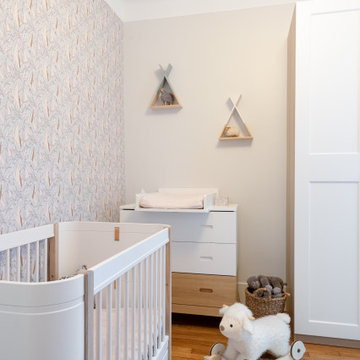
la chambre de la petite dernière se pare de couleurs douces et d'un papier Amazonie de chez Fox and roses.
パリにある高級な小さなコンテンポラリースタイルのおしゃれな赤ちゃん部屋 (ベージュの壁、淡色無垢フローリング、女の子用、壁紙) の写真
パリにある高級な小さなコンテンポラリースタイルのおしゃれな赤ちゃん部屋 (ベージュの壁、淡色無垢フローリング、女の子用、壁紙) の写真
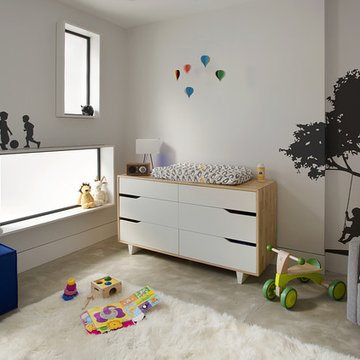
The nursery playfully incorporates framed interior windows which ‘borrow’ light from the main living space.
Photos by Eric Roth.
Construction by Ralph S. Osmond Company.
Green architecture by ZeroEnergy Design.

Westport Historic by Chango & Co.
Interior Design, Custom Furniture Design & Art Curation by Chango & Co.
ニューヨークにある高級な広いコンテンポラリースタイルのおしゃれな赤ちゃん部屋 (マルチカラーの壁、濃色無垢フローリング、茶色い床、男女兼用) の写真
ニューヨークにある高級な広いコンテンポラリースタイルのおしゃれな赤ちゃん部屋 (マルチカラーの壁、濃色無垢フローリング、茶色い床、男女兼用) の写真
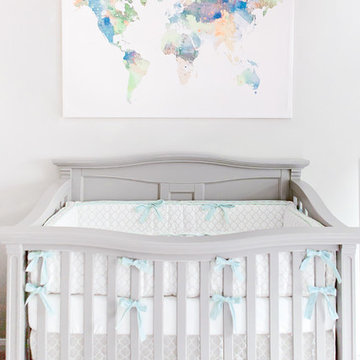
Simple CAN be just Perfect. Gray is a timeless finish for furniture, a style and trend traveler and here it dresses up the craftsman shapes of Imperio in a stunning fashion. Shades of blue and green make the space more lively and vibrant and give a hint for the gender of the nursery owner
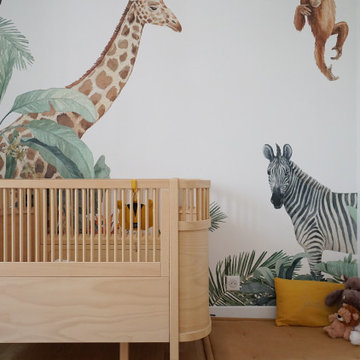
Détail de la chambre bébé.
Parquet et papier-peint panoramique au motif animalier.
パリにある高級な中くらいなコンテンポラリースタイルのおしゃれな赤ちゃん部屋 (白い壁、淡色無垢フローリング、男女兼用、ベージュの床、壁紙) の写真
パリにある高級な中くらいなコンテンポラリースタイルのおしゃれな赤ちゃん部屋 (白い壁、淡色無垢フローリング、男女兼用、ベージュの床、壁紙) の写真
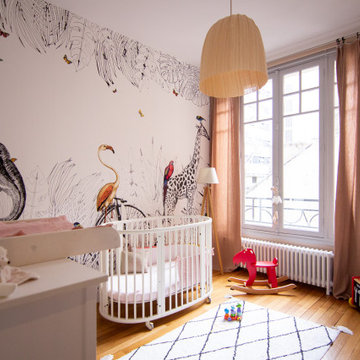
パリにある高級な中くらいなコンテンポラリースタイルのおしゃれな赤ちゃん部屋 (ベージュの壁、淡色無垢フローリング、女の子用) の写真
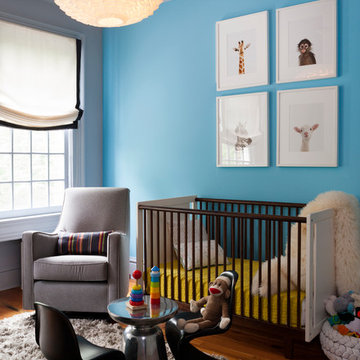
Stacy Zarin Goldberg
ワシントンD.C.にある高級な中くらいなコンテンポラリースタイルのおしゃれな赤ちゃん部屋 (青い壁、無垢フローリング) の写真
ワシントンD.C.にある高級な中くらいなコンテンポラリースタイルのおしゃれな赤ちゃん部屋 (青い壁、無垢フローリング) の写真
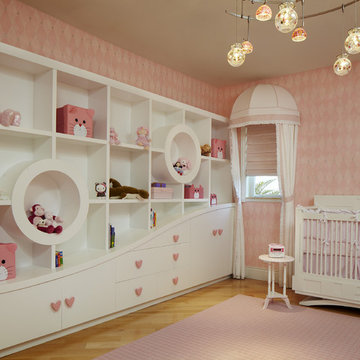
Girls Nursery
Photography by Brantley Photography
マイアミにある高級な広いコンテンポラリースタイルのおしゃれな赤ちゃん部屋 (ピンクの壁、淡色無垢フローリング、女の子用) の写真
マイアミにある高級な広いコンテンポラリースタイルのおしゃれな赤ちゃん部屋 (ピンクの壁、淡色無垢フローリング、女の子用) の写真
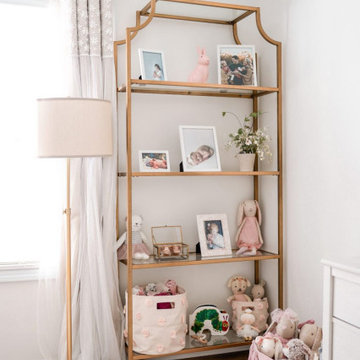
This southern charmer of a nursery has a second-time mama sitting pretty and comfy.
We partnered with our friends at Project Nursery to create this stunning space. YouthfulNest designer, Caitriona Boyd, worked with Morgan through our Mini E-design service exclusively sold in the Project Nursery shop.
Those frilly roses covering one wall bloomed into an entire romantic space. It is filled with gilded and blush details wherever you look.
See entire room reveal on our blog.
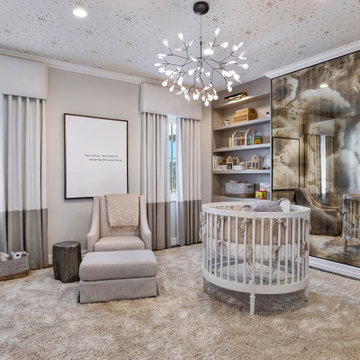
Serene baby's room with soft beige and white palette
ロサンゼルスにある高級な中くらいなコンテンポラリースタイルのおしゃれな赤ちゃん部屋 (白い壁、無垢フローリング、男女兼用、ベージュの床、クロスの天井) の写真
ロサンゼルスにある高級な中くらいなコンテンポラリースタイルのおしゃれな赤ちゃん部屋 (白い壁、無垢フローリング、男女兼用、ベージュの床、クロスの天井) の写真
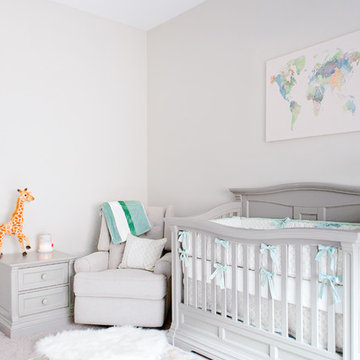
Best place for a glider is next to the crib. When you are done nursing, you are just 3 steps away from the sleeping quarters.
Best place for a nightstand is next to the glider. Need to put the bottle or the phone down, you got space. And when you're ready to turn the crib into full bed, you got your nightstand handy.
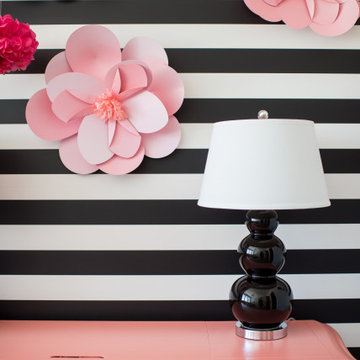
This elegant home is a modern medley of design with metal accents, pastel hues, bright upholstery, wood flooring, and sleek lighting.
Project completed by Wendy Langston's Everything Home interior design firm, which serves Carmel, Zionsville, Fishers, Westfield, Noblesville, and Indianapolis.
To learn more about this project, click here:
https://everythinghomedesigns.com/portfolio/mid-west-living-project/
高級なコンテンポラリースタイルの赤ちゃん部屋の写真
1
