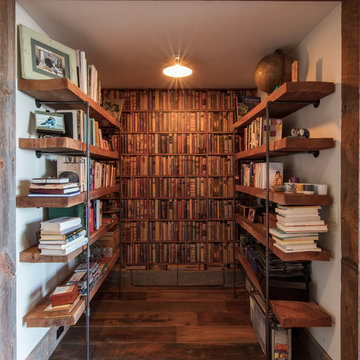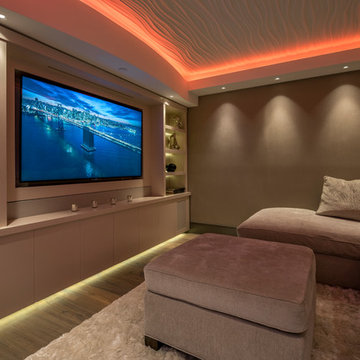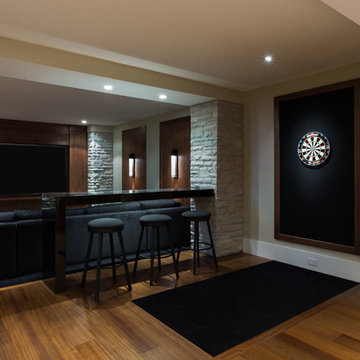コンテンポラリースタイルのシアタールーム (埋込式メディアウォール) の写真
絞り込み:
資材コスト
並び替え:今日の人気順
写真 1〜20 枚目(全 722 枚)
1/3
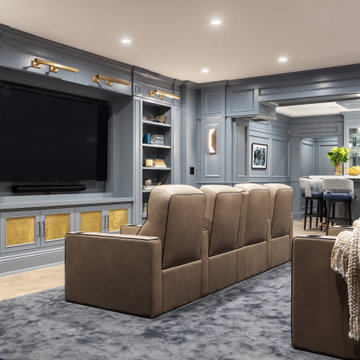
This 4,500 sq ft basement in Long Island is high on luxe, style, and fun. It has a full gym, golf simulator, arcade room, home theater, bar, full bath, storage, and an entry mud area. The palette is tight with a wood tile pattern to define areas and keep the space integrated. We used an open floor plan but still kept each space defined. The golf simulator ceiling is deep blue to simulate the night sky. It works with the room/doors that are integrated into the paneling — on shiplap and blue. We also added lights on the shuffleboard and integrated inset gym mirrors into the shiplap. We integrated ductwork and HVAC into the columns and ceiling, a brass foot rail at the bar, and pop-up chargers and a USB in the theater and the bar. The center arm of the theater seats can be raised for cuddling. LED lights have been added to the stone at the threshold of the arcade, and the games in the arcade are turned on with a light switch.
---
Project designed by Long Island interior design studio Annette Jaffe Interiors. They serve Long Island including the Hamptons, as well as NYC, the tri-state area, and Boca Raton, FL.
For more about Annette Jaffe Interiors, click here:
https://annettejaffeinteriors.com/
To learn more about this project, click here:
https://annettejaffeinteriors.com/basement-entertainment-renovation-long-island/
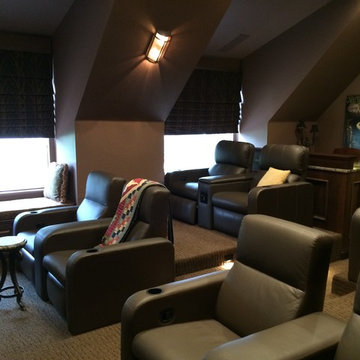
Room and Fortress Seating After
オーランドにある高級な中くらいなコンテンポラリースタイルのおしゃれな独立型シアタールーム (茶色い壁、カーペット敷き、埋込式メディアウォール、茶色い床) の写真
オーランドにある高級な中くらいなコンテンポラリースタイルのおしゃれな独立型シアタールーム (茶色い壁、カーペット敷き、埋込式メディアウォール、茶色い床) の写真
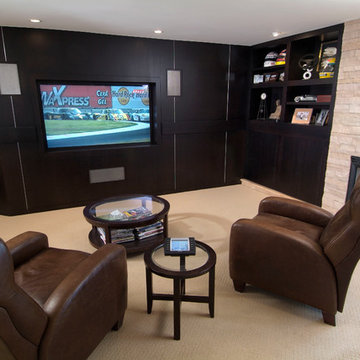
design by: Rick Oswald
construction by: Rick Oswald
デンバーにある中くらいなコンテンポラリースタイルのおしゃれなオープンシアタールーム (カーペット敷き、埋込式メディアウォール、グレーの壁、ベージュの床) の写真
デンバーにある中くらいなコンテンポラリースタイルのおしゃれなオープンシアタールーム (カーペット敷き、埋込式メディアウォール、グレーの壁、ベージュの床) の写真
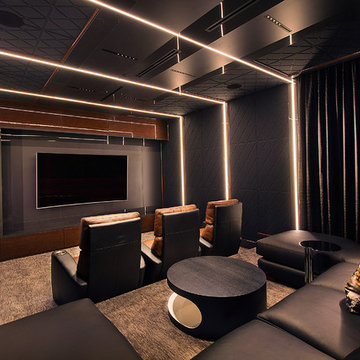
This home was designed with a clean, modern aesthetic that imposes a commanding view of its expansive riverside lot. The wide-span, open wing design provides a feeling of open movement and flow throughout the home. Interior design elements are tightly edited to their most elemental form. Simple yet daring lines simultaneously convey a sense of energy and tranquility. Super-matte, zero sheen finishes are punctuated by brightly polished stainless steel and are further contrasted by thoughtful use of natural textures and materials. The judges said “this home would be like living in a sculpture. It’s sleek and luxurious at the same time.”
The award for Best In Show goes to
RG Designs Inc. and K2 Design Group
Designers: Richard Guzman with Jenny Provost
From: Bonita Springs, Florida
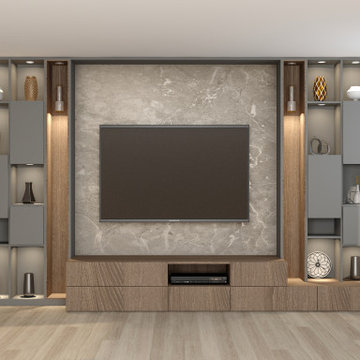
Wall Mounted TV Unit brown orleans oak dust grey with lighting and floating bookcases storage
ロンドンにある高級な小さなコンテンポラリースタイルのおしゃれなオープンシアタールーム (埋込式メディアウォール) の写真
ロンドンにある高級な小さなコンテンポラリースタイルのおしゃれなオープンシアタールーム (埋込式メディアウォール) の写真
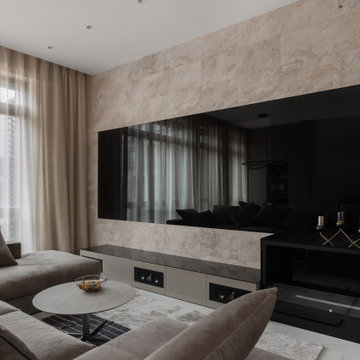
Домашний кинотеатр в гостиной. Встроенная акустика в мебельные фасады от JBL Synthesis и потолочная акустика B&W создают объёмный звук и широкий спектр эмоций.
Любой грамотный кинотеатр требует правильной настройки, которая помогает раскрыть весь потенциал оборудования и учесть акустические особенности помещения. Разница между "до" и "после" настолько велика, что невозможно смотреть фильмы как прежде, тем более что она делается один раз (при условии что в помещении не будет сильных изменений).
В проекте использовали телевизор 85 дюймов, встроенный за чёрное стекло.
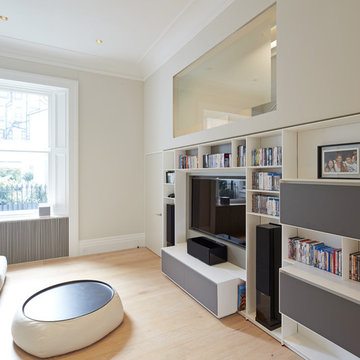
Edmund Sumner
ロンドンにある中くらいなコンテンポラリースタイルのおしゃれな独立型シアタールーム (グレーの壁、淡色無垢フローリング、埋込式メディアウォール) の写真
ロンドンにある中くらいなコンテンポラリースタイルのおしゃれな独立型シアタールーム (グレーの壁、淡色無垢フローリング、埋込式メディアウォール) の写真
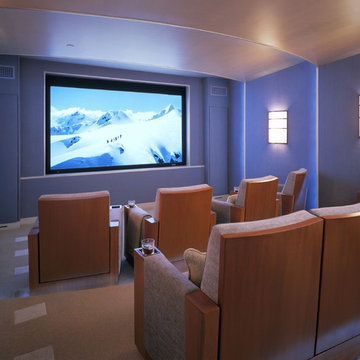
Photo by Matthew Millman
サンフランシスコにあるラグジュアリーな中くらいなコンテンポラリースタイルのおしゃれなシアタールーム (紫の壁、カーペット敷き、埋込式メディアウォール) の写真
サンフランシスコにあるラグジュアリーな中くらいなコンテンポラリースタイルのおしゃれなシアタールーム (紫の壁、カーペット敷き、埋込式メディアウォール) の写真
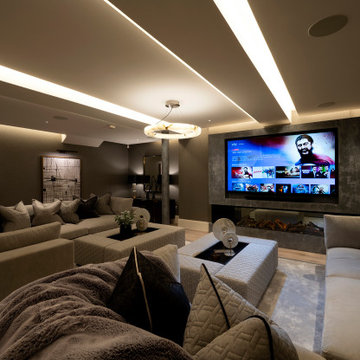
Despite natural light to one side of this lower ground floor, the space comes alive at night. The area is divided into a games area with glass wine cabinetry display pertaining the bar and pool table from this super relaxed media area with an array of lighting controls.
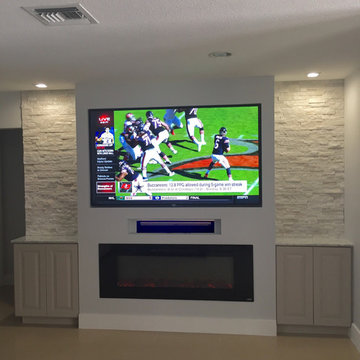
Framed out wall for sound bar and electric fireplace. Finished with ledgestone to complete the contemporary look for the owners.
We added two LED high hats above the stone to bring out it's texture. Counter tops are Carerra marble.
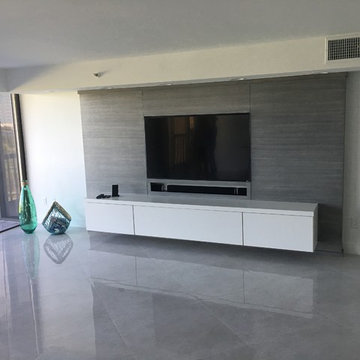
Built in media wall unit done for client in Palm Beach Florida. This beautiful unit is installed on the tenth floor in a condominium. It is installed in the living room with a lot of natural light coming in through the sliding glass doors facing the ocean. The faux finished, steel-brushed veneer paneling is made out of paldao wood. The floating console that is attached to the front of the unit by french-cleats houses the electronics for the unit and features assisted-lift blum aventos hl hinges that lift up parallel to the console.
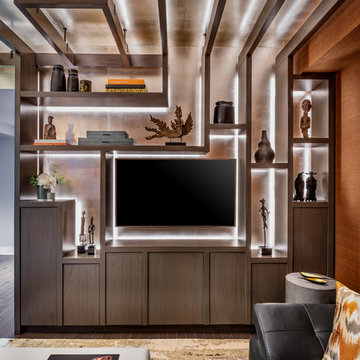
Media Room
Photography by Gillian Jackson
トロントにある高級な小さなコンテンポラリースタイルのおしゃれな独立型シアタールーム (グレーの壁、無垢フローリング、埋込式メディアウォール、グレーの床) の写真
トロントにある高級な小さなコンテンポラリースタイルのおしゃれな独立型シアタールーム (グレーの壁、無垢フローリング、埋込式メディアウォール、グレーの床) の写真
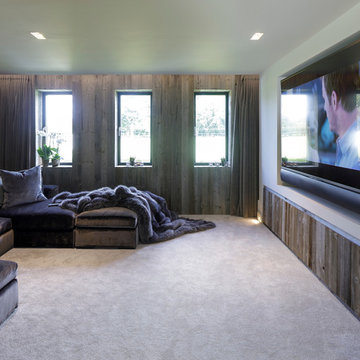
A cosy stylish home cinema room with Crestron Home Automation. With recessed 85 inch 4KTV, automated recessed curtains and Lutron Lighting. With stylish Janey Butler Interiors furniture design throughout.
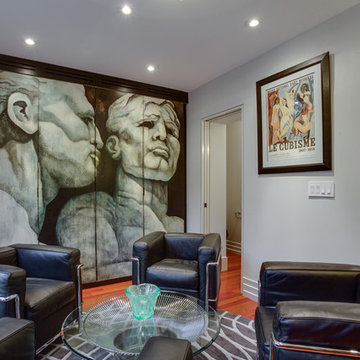
An Art Deco remodel of a historic rowhouse on Capitol Hill in Washington DC. Most spaces are used for formal and informal entertaining. The rowhouse was originally 4 apartment units that were converted back to a single family residence.
Photos by: Jason Flakes
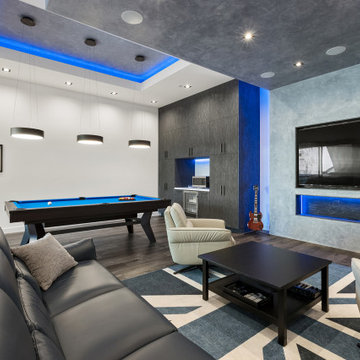
The new "man cave"/ entertainment room features a venetian plaster wall behind the TV with two matching ceiling soffits, custom cabinets, new HVAC units and french doors with electric shades. A new 85" TV, speakers, two subwoofers at the back wall and an all in one system controlled by a universal control were also added to this modern entertainment space. The room also features Cascade Latourell SPC Floors and Caesarstone Empira white countertops, all from Spazio LA Tile Gallery.
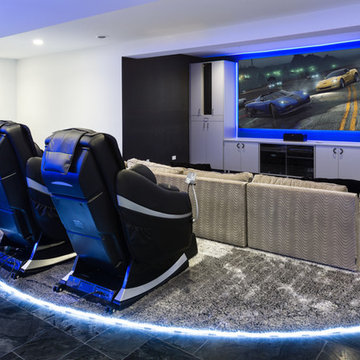
This ultra-plush gaming retreat area was designed for the family’s children in mind, but what adult would not love to have a game room like this? The sleek design of the cabinetry has a brushed aluminum finish and flat panel doors operated by touch latches. The tall cabinets have pull out drawers for DVD storage and fabric covered panels conceal the large speakers. Opposite the gaming area is the convenience kitchenette and large table for gatherings.
Designed by Marcia Spinosa for Closet Organizing Systems
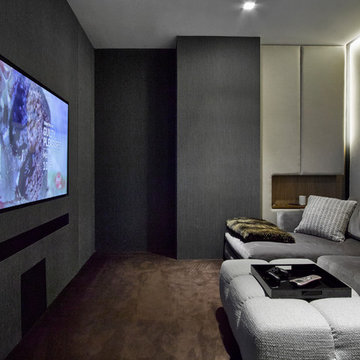
This soundproof media room by Meshberg Group is a sophisticated, plush man cave boasting a state of the art theater, custom sectional sofa, custom linen wall panel with walnut niche, cove LED WAC lighting and even secret hiding places for the bachelor owner.
コンテンポラリースタイルのシアタールーム (埋込式メディアウォール) の写真
1
