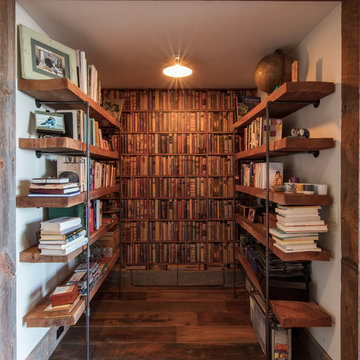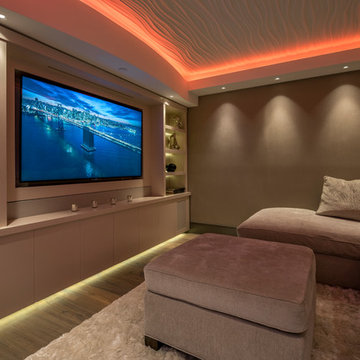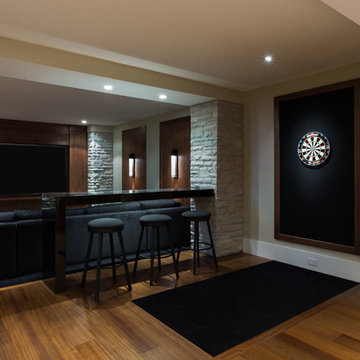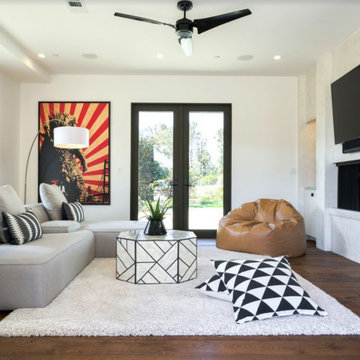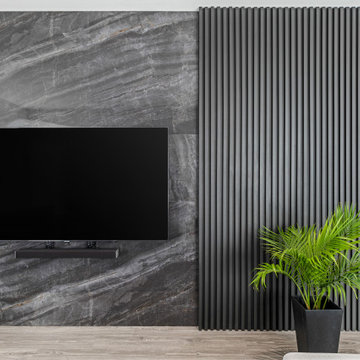コンテンポラリースタイルのシアタールーム (無垢フローリング) の写真
絞り込み:
資材コスト
並び替え:今日の人気順
写真 1〜20 枚目(全 414 枚)
1/3
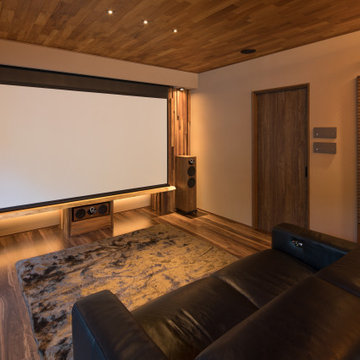
スクリーンを下ろした所です。
機材は右の格子扉内に収納。
他の地域にあるコンテンポラリースタイルのおしゃれなシアタールーム (ベージュの壁、無垢フローリング、プロジェクタースクリーン、茶色い床) の写真
他の地域にあるコンテンポラリースタイルのおしゃれなシアタールーム (ベージュの壁、無垢フローリング、プロジェクタースクリーン、茶色い床) の写真
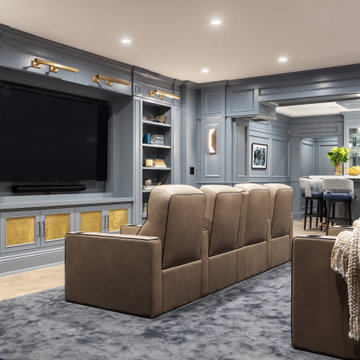
This 4,500 sq ft basement in Long Island is high on luxe, style, and fun. It has a full gym, golf simulator, arcade room, home theater, bar, full bath, storage, and an entry mud area. The palette is tight with a wood tile pattern to define areas and keep the space integrated. We used an open floor plan but still kept each space defined. The golf simulator ceiling is deep blue to simulate the night sky. It works with the room/doors that are integrated into the paneling — on shiplap and blue. We also added lights on the shuffleboard and integrated inset gym mirrors into the shiplap. We integrated ductwork and HVAC into the columns and ceiling, a brass foot rail at the bar, and pop-up chargers and a USB in the theater and the bar. The center arm of the theater seats can be raised for cuddling. LED lights have been added to the stone at the threshold of the arcade, and the games in the arcade are turned on with a light switch.
---
Project designed by Long Island interior design studio Annette Jaffe Interiors. They serve Long Island including the Hamptons, as well as NYC, the tri-state area, and Boca Raton, FL.
For more about Annette Jaffe Interiors, click here:
https://annettejaffeinteriors.com/
To learn more about this project, click here:
https://annettejaffeinteriors.com/basement-entertainment-renovation-long-island/
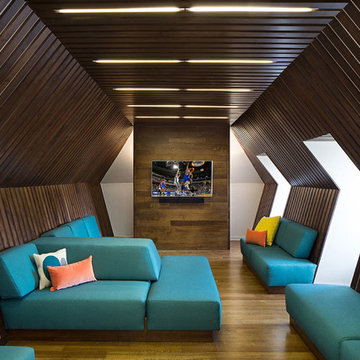
Chad Mellon
ナッシュビルにある中くらいなコンテンポラリースタイルのおしゃれな独立型シアタールーム (茶色い壁、無垢フローリング、壁掛け型テレビ) の写真
ナッシュビルにある中くらいなコンテンポラリースタイルのおしゃれな独立型シアタールーム (茶色い壁、無垢フローリング、壁掛け型テレビ) の写真
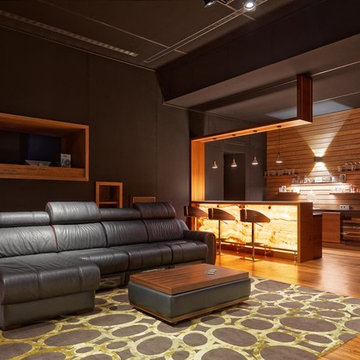
В живописном подмосковном поселке архитекторы построили изысканный дом, в архитектуре которого присутствуют черты конструктивизма, а в интерьере присутствуют экологические мотивы.
Главной задачей было максимально освоить территорию. И благодаря нестандартным объемно-планировочным решениям, под застройку удалось выделить практически треть участка.
Активное применение скрытой симметрии, использование простых геометрических форм и строгих линий, подчеркнутых изящными деталями, сделали облик дома неповторимым.
Смещение главного входа влево, относительно центральной оси позволило сделать центром всей композиции просторную двухсветную гостиную. Деревянная рейка и мозаика из натурального тика, горизонтально смонтированные по стенам, создают ритм в отделке помещений, и перекликаются с зашивкой фасадов горизонтальным планкеном. Этот же прием используется и в других помещениях дома – похожие перегородки и фрагменты отделки стен используются в помещениях интерьера.
Авторы: Роман Леонидов, Елена Волгина
Фотограф: Алексей Князев
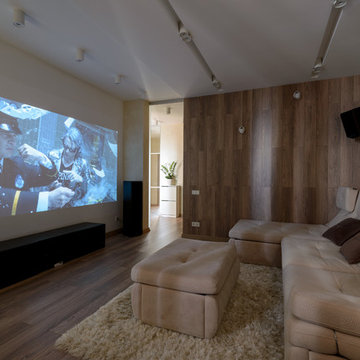
Виталий Иванов
ノボシビルスクにある高級な広いコンテンポラリースタイルのおしゃれな独立型シアタールーム (無垢フローリング、プロジェクタースクリーン) の写真
ノボシビルスクにある高級な広いコンテンポラリースタイルのおしゃれな独立型シアタールーム (無垢フローリング、プロジェクタースクリーン) の写真
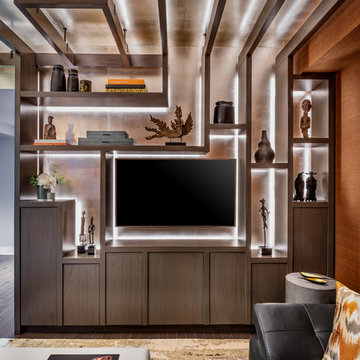
Media Room
Photography by Gillian Jackson
トロントにある高級な小さなコンテンポラリースタイルのおしゃれな独立型シアタールーム (グレーの壁、無垢フローリング、埋込式メディアウォール、グレーの床) の写真
トロントにある高級な小さなコンテンポラリースタイルのおしゃれな独立型シアタールーム (グレーの壁、無垢フローリング、埋込式メディアウォール、グレーの床) の写真
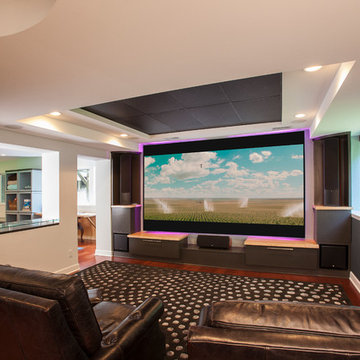
デトロイトにある広いコンテンポラリースタイルのおしゃれなオープンシアタールーム (白い壁、無垢フローリング、プロジェクタースクリーン、茶色い床) の写真
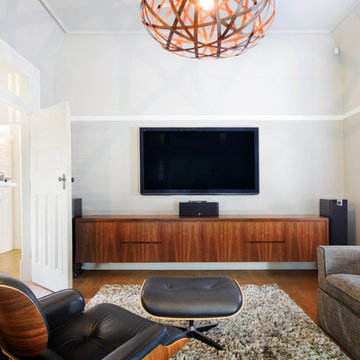
For this Hunter’s Hill media room Salt Interiors created an American walnut floating credenza. The brief required this unit to house all the television and multimedia equipment for easy use.
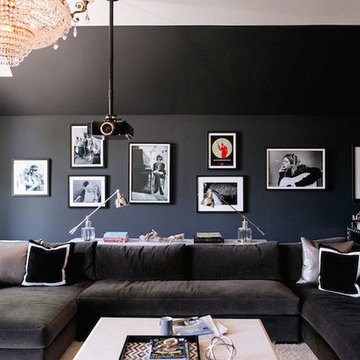
Brad + Jen Butcher
ナッシュビルにある高級な広いコンテンポラリースタイルのおしゃれな独立型シアタールーム (黒い壁、無垢フローリング、プロジェクタースクリーン) の写真
ナッシュビルにある高級な広いコンテンポラリースタイルのおしゃれな独立型シアタールーム (黒い壁、無垢フローリング、プロジェクタースクリーン) の写真

Landmark Photography
他の地域にあるラグジュアリーな広いコンテンポラリースタイルのおしゃれなオープンシアタールーム (白い壁、無垢フローリング、プロジェクタースクリーン、茶色い床、黒い天井) の写真
他の地域にあるラグジュアリーな広いコンテンポラリースタイルのおしゃれなオープンシアタールーム (白い壁、無垢フローリング、プロジェクタースクリーン、茶色い床、黒い天井) の写真
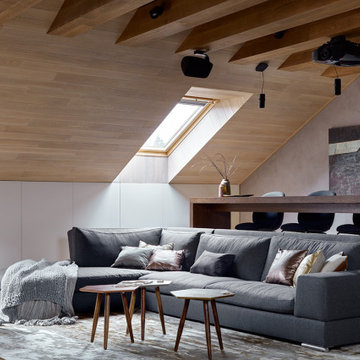
モスクワにある高級な広いコンテンポラリースタイルのおしゃれな独立型シアタールーム (プロジェクタースクリーン、グレーの壁、無垢フローリング、ベージュの床) の写真
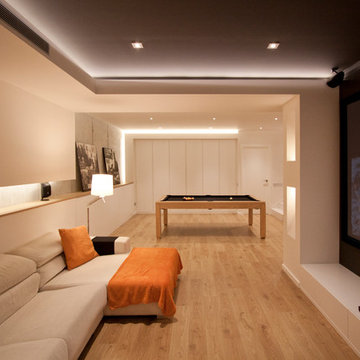
他の地域にあるお手頃価格の中くらいなコンテンポラリースタイルのおしゃれな独立型シアタールーム (ベージュの壁、無垢フローリング、プロジェクタースクリーン) の写真
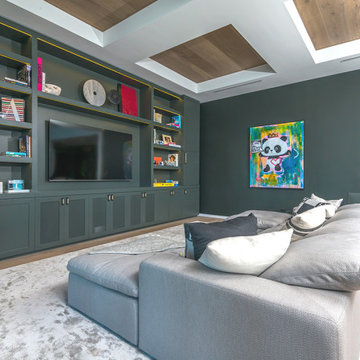
Welcome to the East Di Lido Residence in Miami, FL. This beautiful Mediterranean waterfront villa is nothing short of spectacular, as is its custom millwork.
The owners loved the built-in wall unit so much that they wanted us to do it again in the next house. The louvered teak double entry front gate, the custom bar with walnut wood slat facade & its matching back bar, the floor to ceiling shaker style wall unit with LED lights, and the floor to ceiling kitchen cabinetry make this residence a masterpiece.
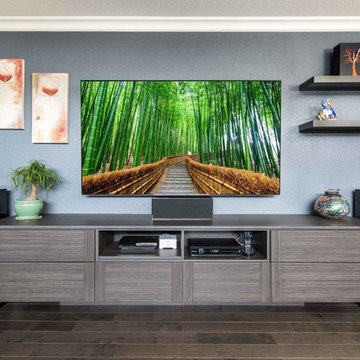
Photography by Karine Weiller
サンフランシスコにある高級な中くらいなコンテンポラリースタイルのおしゃれなオープンシアタールーム (青い壁、無垢フローリング、壁掛け型テレビ、茶色い床) の写真
サンフランシスコにある高級な中くらいなコンテンポラリースタイルのおしゃれなオープンシアタールーム (青い壁、無垢フローリング、壁掛け型テレビ、茶色い床) の写真
コンテンポラリースタイルのシアタールーム (無垢フローリング) の写真
1
