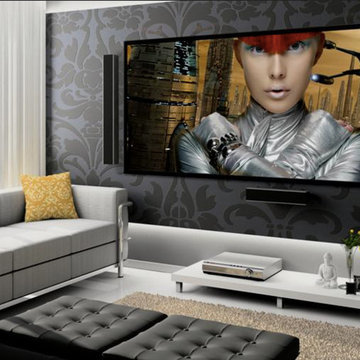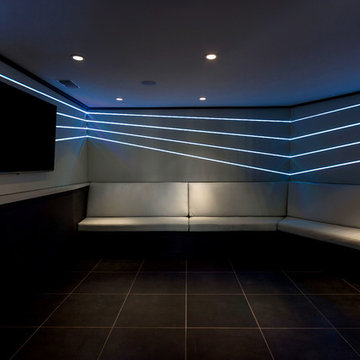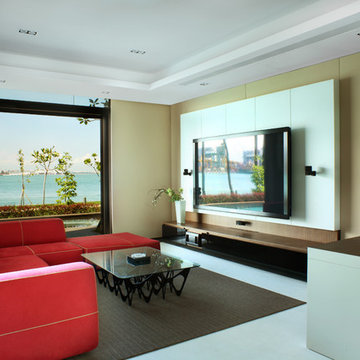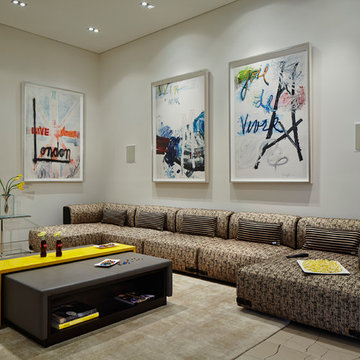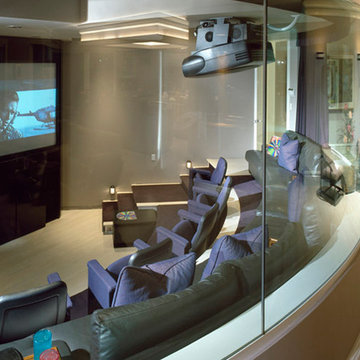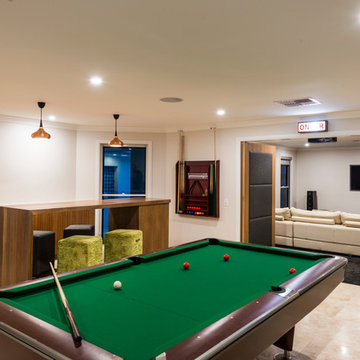コンテンポラリースタイルのシアタールーム (大理石の床) の写真
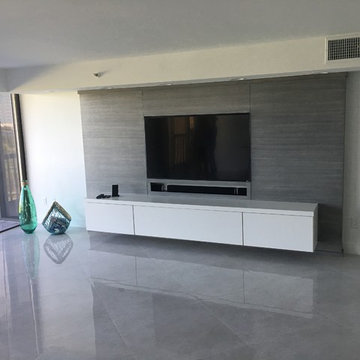
Built in media wall unit done for client in Palm Beach Florida. This beautiful unit is installed on the tenth floor in a condominium. It is installed in the living room with a lot of natural light coming in through the sliding glass doors facing the ocean. The faux finished, steel-brushed veneer paneling is made out of paldao wood. The floating console that is attached to the front of the unit by french-cleats houses the electronics for the unit and features assisted-lift blum aventos hl hinges that lift up parallel to the console.
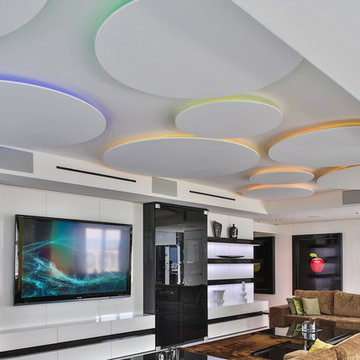
Multi-Colored LED Circle coves. All of which are controlled by the Lutron Home Control+ App running on in-wall iPads/tablets.
Comfort & Pleasance is easily achieved with Lutron SeeTemp Thermostats & Lutron controlled full-color ambient LED Lighting.
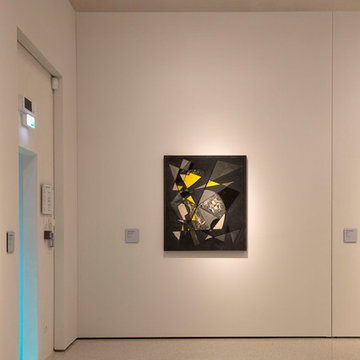
La grande Porta a Bilico nasconde un passaggio segreto. Prodotta in Italia da Staino & Staino s.r.l.
www.stainoestaino.it
The large Pivot Door hides a secret passage.
made in Italy by Staino & Staino s.r.l.
Location :
Palazzo Buontalenti, Fondazione Pistoia Musei
www.fondazionecrpt.it
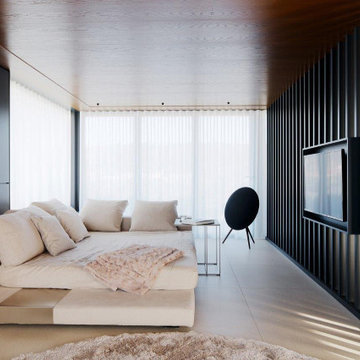
Ein Zuhause, das die Ruhe seiner Umgebung, direkt am Fluss, umgeben von Natur, widerspiegelt. In Zusammenarbeit mit Volker Röhricht Ingenieur Architekt (Architekt), Steinert & Bitterling (Innenarchitektur) und Anke Augsburg Licht (Lichtplanung) realisierte RUBY dieses Projekt.
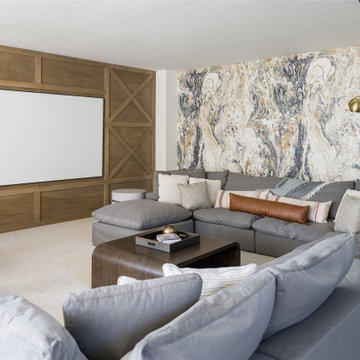
A neutral color palette punctuated by warm wood tones and large windows create a comfortable, natural environment that combines casual southern living with European coastal elegance. The 10-foot tall pocket doors leading to a covered porch were designed in collaboration with the architect for seamless indoor-outdoor living. Decorative house accents including stunning wallpapers, vintage tumbled bricks, and colorful walls create visual interest throughout the space. Beautiful fireplaces, luxury furnishings, statement lighting, comfortable furniture, and a fabulous basement entertainment area make this home a welcome place for relaxed, fun gatherings.
---
Project completed by Wendy Langston's Everything Home interior design firm, which serves Carmel, Zionsville, Fishers, Westfield, Noblesville, and Indianapolis.
For more about Everything Home, click here: https://everythinghomedesigns.com/
To learn more about this project, click here:
https://everythinghomedesigns.com/portfolio/aberdeen-living-bargersville-indiana/
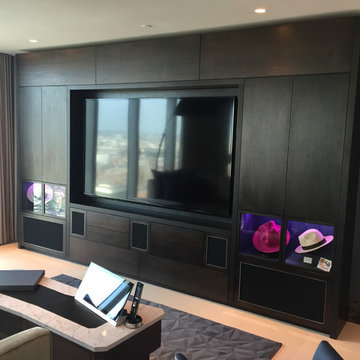
This exciting project in a stunning panoramic apartment near the top of the second tallest building in London gave Andy Stone the freedom to do what we value most. Luxurious unique furniture incorporating hidden lighting and technology with a touch of the unexpected for the client to amaze his guests. We also re-finished the existing kitchen and all the woodwork throughout the apartment to complement our dark stained walnut furniture.
The client’s favorite suite in the Mandarin Oriental Hotel in New York and the unusual shape of the living room inspired the unique angles and finishes designed in the pieces we supplied …
- Large contemporary media / colour changing display cabinet for an 85” Plasma Tv & Steinway Sound System with electric lift up opening doors and drawers
- Multi tiered and uniquely angled coffee table with Carrara Marble top inlayed with solid Dark Walnut and suede lined electric USB charging drawers
- Uniquely angled Carrara Marble with blue crackle glass inlayed dining Table with striking white Gold leafed pedestal legs
- LED lit fabric laminated glass fronted pull out sideboard
- Solar powered skygarden book and glass display cabinet
In the study the feel was a classic English gentlemen’s club with leather clad finger pulled dark Oak furniture using curves to work with the room shape. Hidden within is an array of technology including the Future Automation lift up and swivel TV system and the unexpected here is the colour changing glass display section in the solid dark Oak desktop for the actual Hoverboard from Back to The Future II. Great Scott!
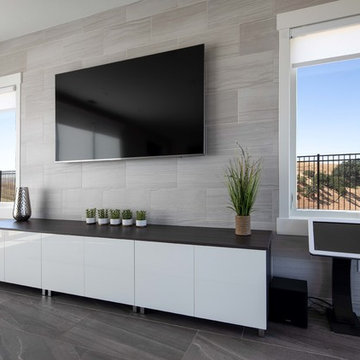
サンフランシスコにある高級な中くらいなコンテンポラリースタイルのおしゃれなオープンシアタールーム (グレーの壁、大理石の床、壁掛け型テレビ、グレーの床) の写真
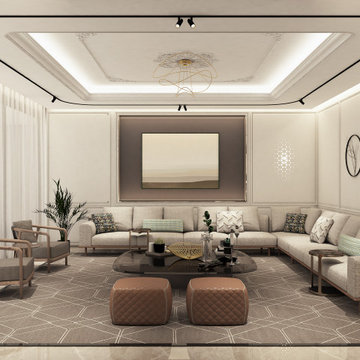
Tv room
他の地域にあるラグジュアリーな巨大なコンテンポラリースタイルのおしゃれなオープンシアタールーム (大理石の床、ベージュの床、白い壁、壁掛け型テレビ) の写真
他の地域にあるラグジュアリーな巨大なコンテンポラリースタイルのおしゃれなオープンシアタールーム (大理石の床、ベージュの床、白い壁、壁掛け型テレビ) の写真
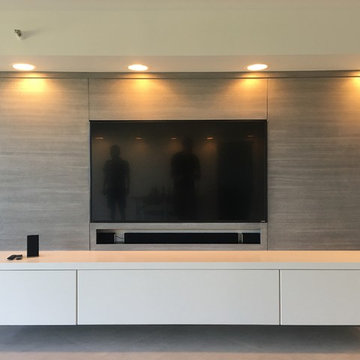
Built in media wall unit done for client in Palm Beach Florida. This beautiful unit is installed on the tenth floor in a condominium. It is installed in the living room with a lot of natural light coming in through the sliding glass doors facing the ocean. The faux finished, steel-brushed veneer paneling is made out of paldao wood. The floating console that is attached to the front of the unit by french-cleats houses the electronics for the unit and features assisted-lift blum aventos hl hinges that lift up parallel to the console.
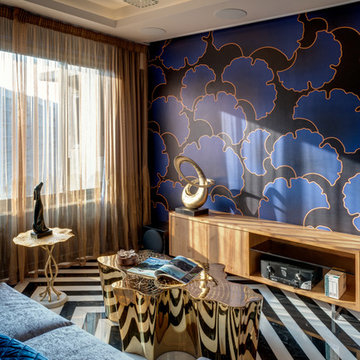
This 2,500 sq. ft luxury apartment in Mumbai has been created using timeless & global style. The design of the apartment's interiors utilizes elements from across the world & is a reflection of the client’s lifestyle.
The public & private zones of the residence use distinct colour &materials that define each space.The living area exhibits amodernstyle with its blush & light grey charcoal velvet sofas, statement wallpaper& an exclusive mauve ostrich feather floor lamp.The bar section is the focal feature of the living area with its 10 ft long counter & an aquarium right beneath. This section is the heart of the home in which the family spends a lot of time. The living area opens into the kitchen section which is a vision in gold with its surfaces being covered in gold mosaic work.The concealed media room utilizes a monochrome flooring with a custom blue wallpaper & a golden centre table.
The private sections of the residence stay true to the preferences of its owners. The master bedroom displays a warmambiance with its wooden flooring & a designer bed back installation. The daughter's bedroom has feminine design elements like the rose wallpaper bed back, a motorized round bed & an overall pink and white colour scheme.
This home blends comfort & aesthetics to result in a space that is unique & inviting.
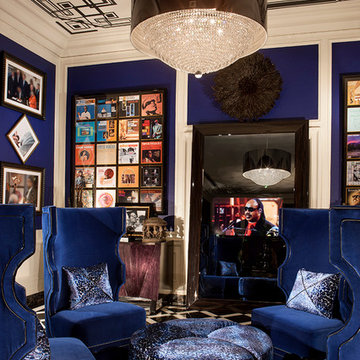
Luxury Modern Ethnic Music Room designed for Stevie Wonder.
Photo Credits: Mary Nichols
ロサンゼルスにある広いコンテンポラリースタイルのおしゃれな独立型シアタールーム (青い壁、大理石の床) の写真
ロサンゼルスにある広いコンテンポラリースタイルのおしゃれな独立型シアタールーム (青い壁、大理石の床) の写真
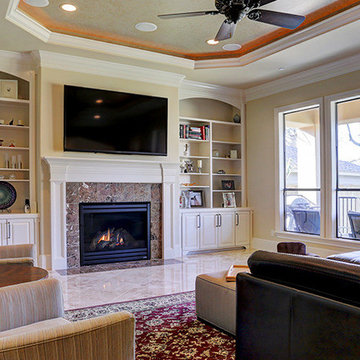
Home theater living room with full surround sound. Subwoofer, speakers and all equipment is hidden, allowing the room aesthetics to shine.
他の地域にある高級な広いコンテンポラリースタイルのおしゃれなオープンシアタールーム (ベージュの壁、大理石の床、壁掛け型テレビ) の写真
他の地域にある高級な広いコンテンポラリースタイルのおしゃれなオープンシアタールーム (ベージュの壁、大理石の床、壁掛け型テレビ) の写真
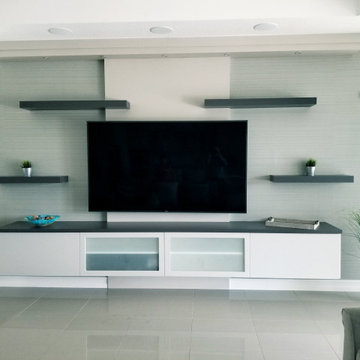
This entertainment unit was custom constructed for one of my favorite clients, whom wanted a light, contemporary, functional wall with the perfect scale. The light and dark contrasting neutrals, the floating base and floating shelves, and light-illuminating top to frame it out creates a wall that doesn't feel heavy yet fills the space with an attractive scene.T
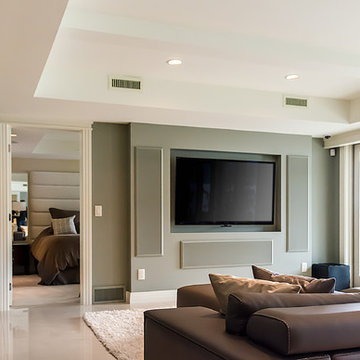
Living room.
Ryan Stregger, Epidemic Media
epidemicmedia.ca
ryan.stregger@epiidemicmedia.ca
2508641312
バンクーバーにあるラグジュアリーな中くらいなコンテンポラリースタイルのおしゃれなオープンシアタールーム (緑の壁、大理石の床、壁掛け型テレビ、白い床) の写真
バンクーバーにあるラグジュアリーな中くらいなコンテンポラリースタイルのおしゃれなオープンシアタールーム (緑の壁、大理石の床、壁掛け型テレビ、白い床) の写真
コンテンポラリースタイルのシアタールーム (大理石の床) の写真
1
