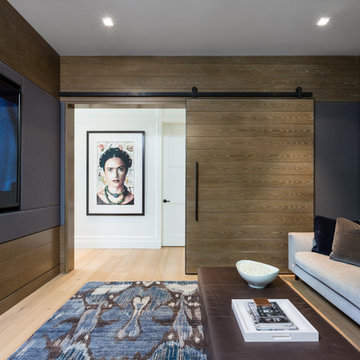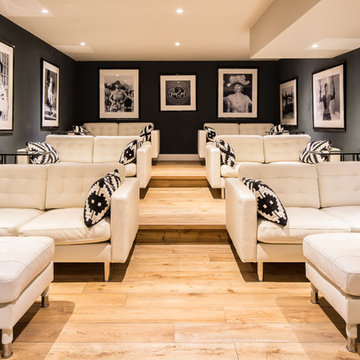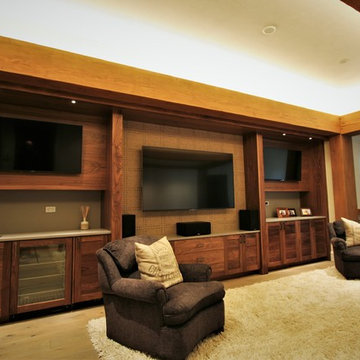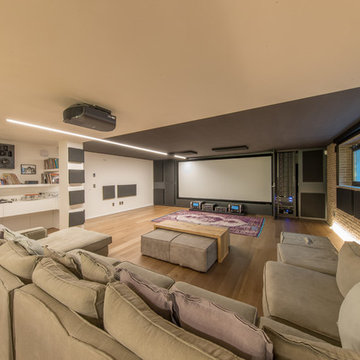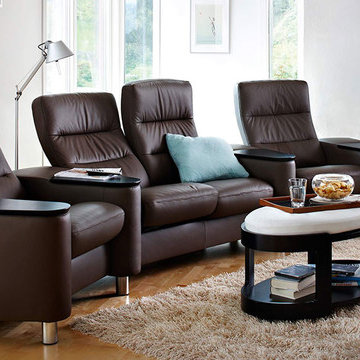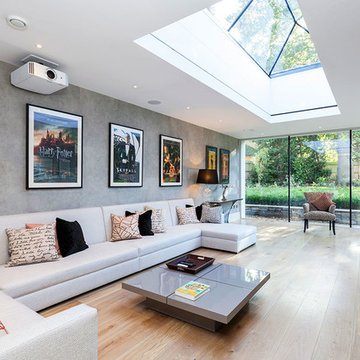コンテンポラリースタイルのシアタールーム (淡色無垢フローリング) の写真
絞り込み:
資材コスト
並び替え:今日の人気順
写真 1〜20 枚目(全 311 枚)
1/3
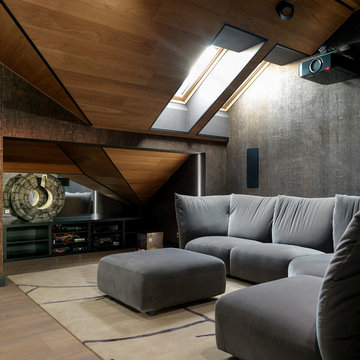
Авторы проекта: Ведран Бркич, Лидия Бркич и Анна Гармаш
Фотограф: Сергей Красюк
モスクワにある高級な広いコンテンポラリースタイルのおしゃれな独立型シアタールーム (茶色い壁、プロジェクタースクリーン、淡色無垢フローリング、ベージュの床) の写真
モスクワにある高級な広いコンテンポラリースタイルのおしゃれな独立型シアタールーム (茶色い壁、プロジェクタースクリーン、淡色無垢フローリング、ベージュの床) の写真
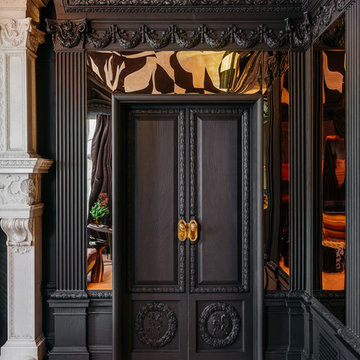
In Recital Room designed by Martin Kobus in the Decorator's Showcase 2019, we used Herringbone Oak Flooring installed with nail and glue installation.
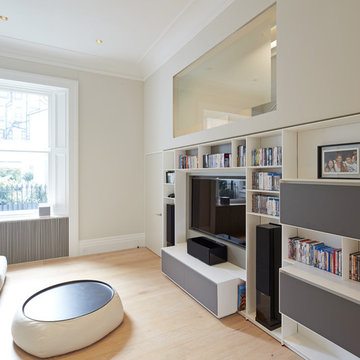
Edmund Sumner
ロンドンにある中くらいなコンテンポラリースタイルのおしゃれな独立型シアタールーム (グレーの壁、淡色無垢フローリング、埋込式メディアウォール) の写真
ロンドンにある中くらいなコンテンポラリースタイルのおしゃれな独立型シアタールーム (グレーの壁、淡色無垢フローリング、埋込式メディアウォール) の写真
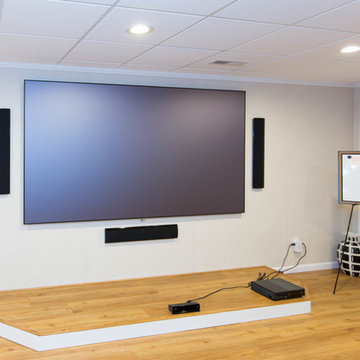
This Connecticut basement was once dark and dreary, making for a very unwelcoming and uncomfortable space for the family involved. We transformed the space into a beautiful, inviting area that everyone in the family could enjoy!
Give us a call for your free estimate today!
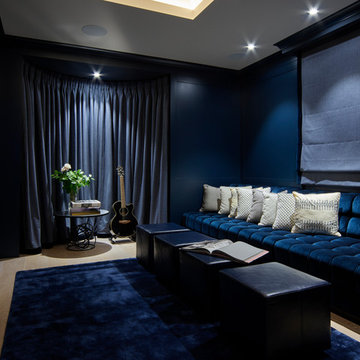
Midnight Blue Home Cinema Room in KENSINGTON TOWNHOUSE by KNOF design
ロンドンにある高級な中くらいなコンテンポラリースタイルのおしゃれな独立型シアタールーム (青い壁、淡色無垢フローリング、埋込式メディアウォール、ベージュの床) の写真
ロンドンにある高級な中くらいなコンテンポラリースタイルのおしゃれな独立型シアタールーム (青い壁、淡色無垢フローリング、埋込式メディアウォール、ベージュの床) の写真
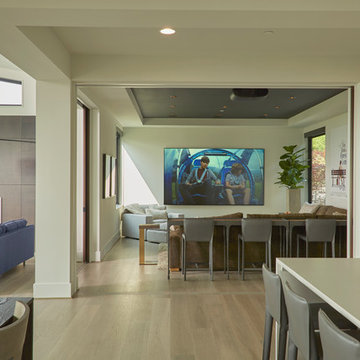
The media room is located on main floor, but can be enclosed by closing the stained retractable doors.
シアトルにあるラグジュアリーな中くらいなコンテンポラリースタイルのおしゃれなシアタールーム (白い壁、淡色無垢フローリング、プロジェクタースクリーン) の写真
シアトルにあるラグジュアリーな中くらいなコンテンポラリースタイルのおしゃれなシアタールーム (白い壁、淡色無垢フローリング、プロジェクタースクリーン) の写真
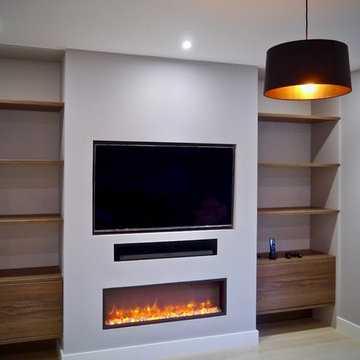
Bespoke fire place designed and constructed by Luxe Smart Homes. Inside storage units is Sky Q Main Box, Amazon Fire TV, Apple TV, Playstation 4. All wired with Cat 6 Cabling. Audio from Sonos Playbar. Lighting controlled by Philips Hue located behind TV. Whole room controlled by either Logitech Harmony and/or Amazon Alexa voice control.

This family room was originally a large alcove off a hallway. The TV and audio equipment was housed in a laminated 90's style cube array and simply didn't fit the style for the rest of the house. To correct this and make the space more in line with the architecture throughout the house a partition was designed to house a 60" flat panel TV. All equipment with the exception of the DVD player was moved into another space. A 120" screen was concealed in the ceiling beneath the cherry strips added to the ceiling; additionally the whole ceiling appears to be wall board but in fact is fiberglass with a white fabric stretched over it with conceals the 7 speakers located in the ceiling.
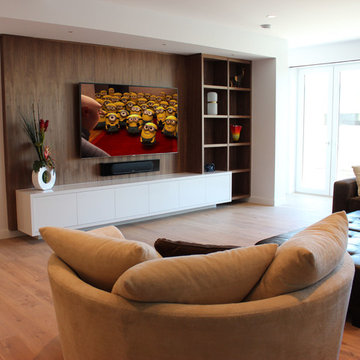
Basement Media room.
Piano black soundbar floating below the television adds interest and excellent sound.
Lights, blinds, tv and security are all controlled from your iPhone/iPad, Android device.
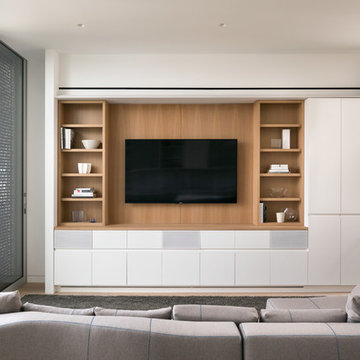
Blake Marvin Photography
サンフランシスコにあるラグジュアリーな広いコンテンポラリースタイルのおしゃれなオープンシアタールーム (淡色無垢フローリング、壁掛け型テレビ) の写真
サンフランシスコにあるラグジュアリーな広いコンテンポラリースタイルのおしゃれなオープンシアタールーム (淡色無垢フローリング、壁掛け型テレビ) の写真
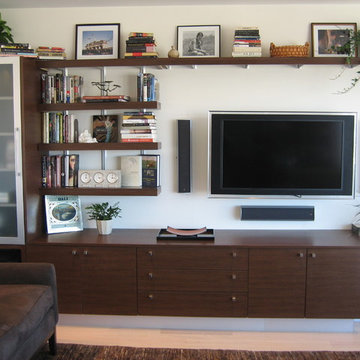
サンフランシスコにあるお手頃価格の中くらいなコンテンポラリースタイルのおしゃれなオープンシアタールーム (白い壁、淡色無垢フローリング、壁掛け型テレビ) の写真
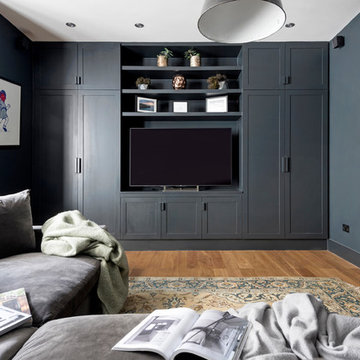
Photo Pixangle
Redesign of the master bathroom into a luxurious space with industrial finishes.
Design of the large home cinema room incorporating a moody home bar space.
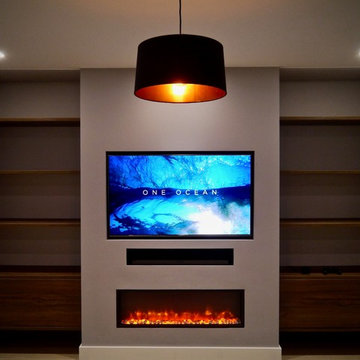
Bespoke fireplace designed and constructed by Luxe Smart Homes. Inside storage units is Sky Q Main Box, Amazon Fire TV, Apple TV, Playstation 4. All wired with Cat 6 Cabling. Audio from Sonos Playbar. Lighting controlled by Philips Hue located behind the TV. Whole room controlled by either Logitech Harmony and/or Amazon Alexa voice control.
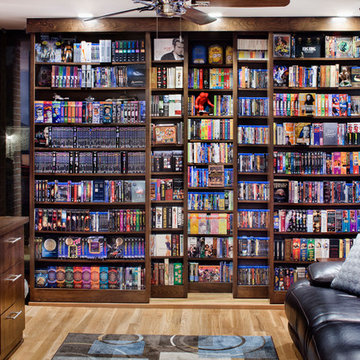
Design by Mark Lind | Project Management by Jim Venable | Photography by Paul Finkel |
Both the drawer storage and the 3-deep shelving were created with MDF and beech plywood. The paint is Berh's "Windsurf"
コンテンポラリースタイルのシアタールーム (淡色無垢フローリング) の写真
1
