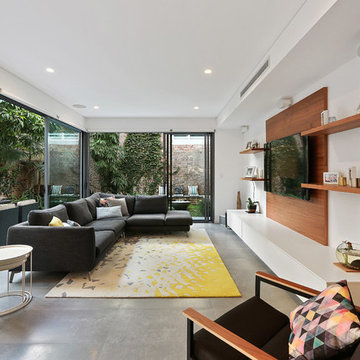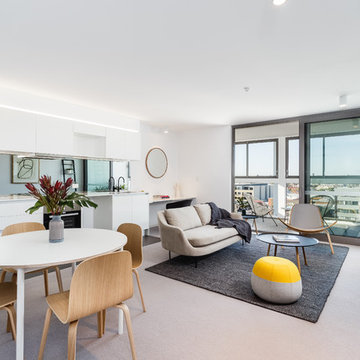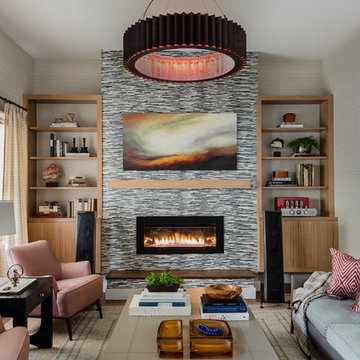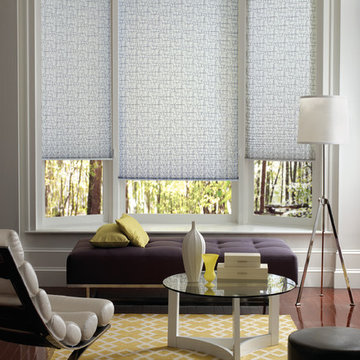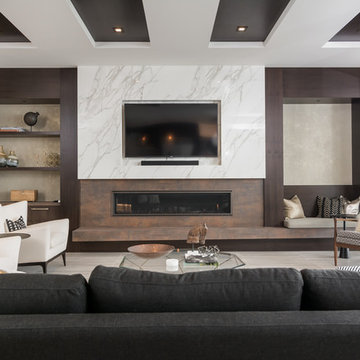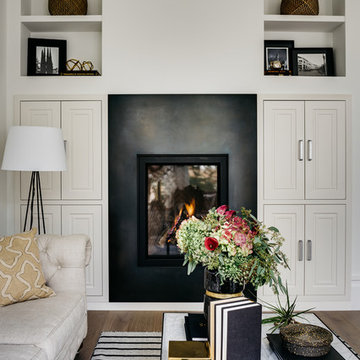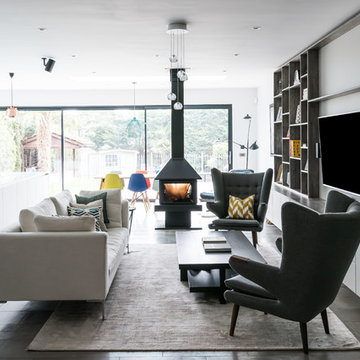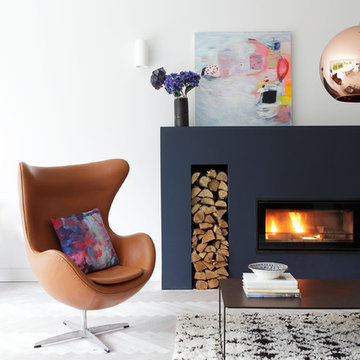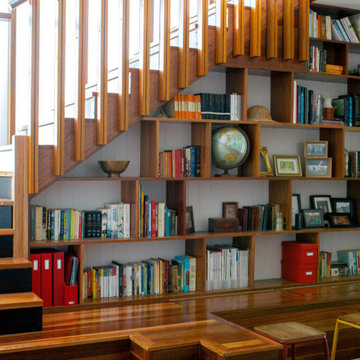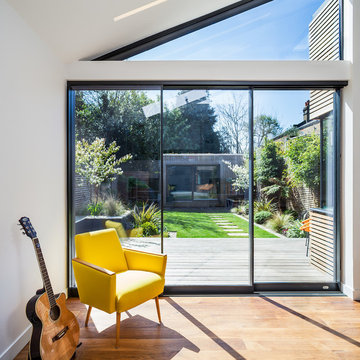
A split level rear extension, clad with black zinc and cedar battens. Narrow frame sliding doors create a flush opening between inside and out, while a glazed corner window offers oblique views across the new terrace. Inside, the kitchen is set level with the main house, whilst the dining area is level with the garden, which creates a fabulous split level interior.
This project has featured in Grand Designs and Living Etc magazines.
Photographer: David Butler
希望の作業にぴったりな専門家を見つけましょう
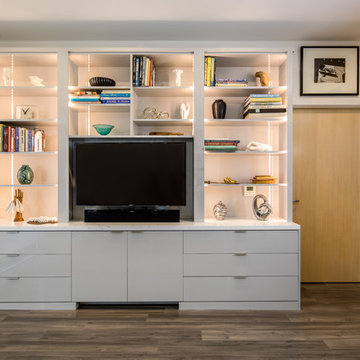
サンフランシスコにある高級な中くらいなコンテンポラリースタイルのおしゃれな独立型リビング (黄色い壁、無垢フローリング、暖炉なし、壁掛け型テレビ) の写真
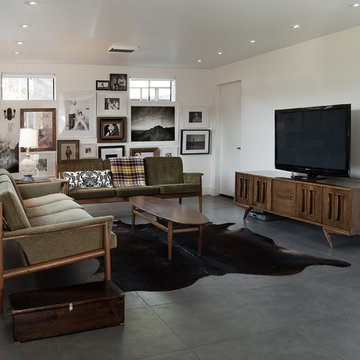
ソルトレイクシティにある中くらいなコンテンポラリースタイルのおしゃれな独立型ファミリールーム (白い壁、暖炉なし、据え置き型テレビ、グレーの床、磁器タイルの床) の写真
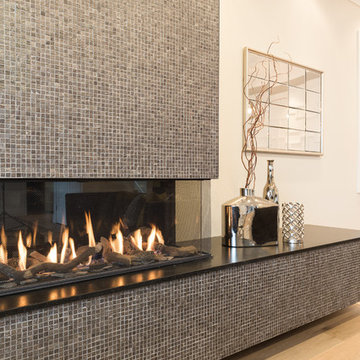
Large 3-sided linear glass fireplace with modern hearth.
バンクーバーにある中くらいなコンテンポラリースタイルのおしゃれなLDK (グレーの壁、淡色無垢フローリング、横長型暖炉、タイルの暖炉まわり) の写真
バンクーバーにある中くらいなコンテンポラリースタイルのおしゃれなLDK (グレーの壁、淡色無垢フローリング、横長型暖炉、タイルの暖炉まわり) の写真
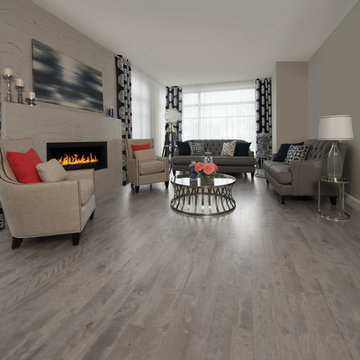
ロサンゼルスにある中くらいなコンテンポラリースタイルのおしゃれな独立型リビング (グレーの壁、淡色無垢フローリング、横長型暖炉、タイルの暖炉まわり、テレビなし、グレーの床) の写真
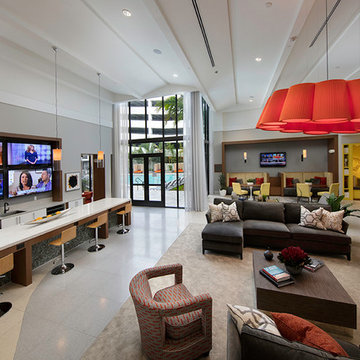
Industry leader Beasley & Henley Interior Design has created the interior design for the new amenity spaces at 8800 DORAL, the latest development by Hines at 8800 Doral Blvd in Doral Florida. The 11.9 acre, 550-unit development has 2 upscale clubhouse/amenity facilities. Beasley & Henley created the space planning, interior detailing, material specifications, elevations, and coordination on all aspects of the amenities’ designs as well as designing the FFE (furnishings) portion of the project. The Beasley & Henley team designed the larger clubhouse with a modern, edgy theme, catering to young, often international, professionals, desiring urban-style living. A cosmopolitan vibe flows from the clubhouse with its large internet café, game room and social gathering area.
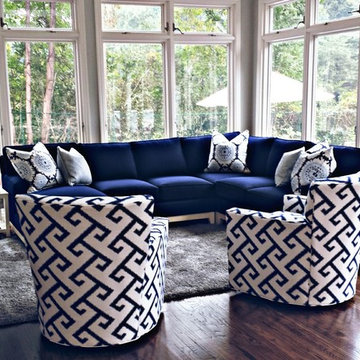
他の地域にあるお手頃価格の中くらいなコンテンポラリースタイルのおしゃれなサンルーム (濃色無垢フローリング、標準型天井、茶色い床) の写真
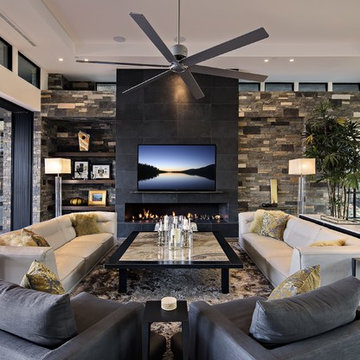
Nestled in its own private and gated 10 acre hidden canyon this spectacular home offers serenity and tranquility with million dollar views of the valley beyond. Walls of glass bring the beautiful desert surroundings into every room of this 7500 SF luxurious retreat. Thompson photographic
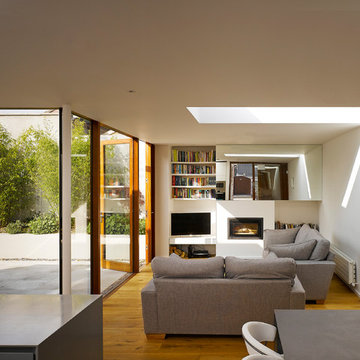
Ros Kavanagh
ダブリンにある中くらいなコンテンポラリースタイルのおしゃれなLDK (ライブラリー、白い壁、無垢フローリング、標準型暖炉、漆喰の暖炉まわり、据え置き型テレビ) の写真
ダブリンにある中くらいなコンテンポラリースタイルのおしゃれなLDK (ライブラリー、白い壁、無垢フローリング、標準型暖炉、漆喰の暖炉まわり、据え置き型テレビ) の写真

The Room Divider is a striking eye-catching
fire for your home.
The connecting point for the Room Divider’s flue gas outlet is off-centre. This means that the concentric channel can be concealed in the rear wall, so that the top of the fireplace can be left open to give a spacious effect and the flame is visible, directly from the rear wall.
コンテンポラリースタイルのリビング・居間の写真
36




