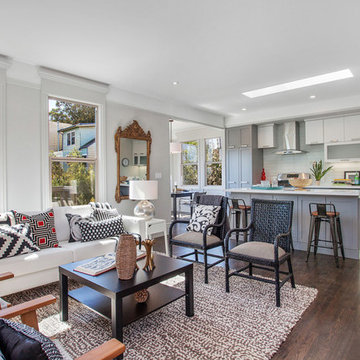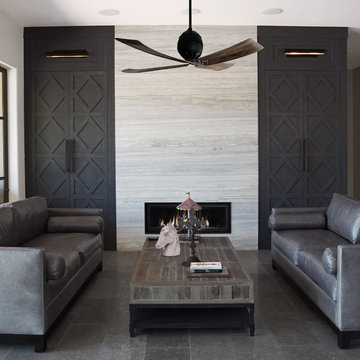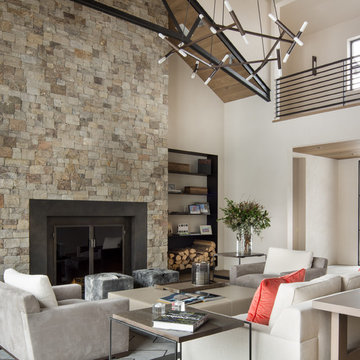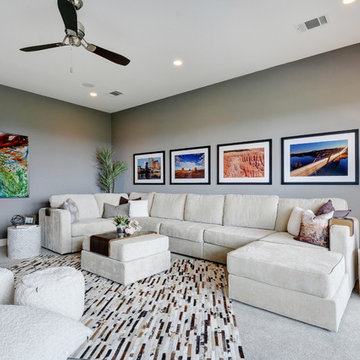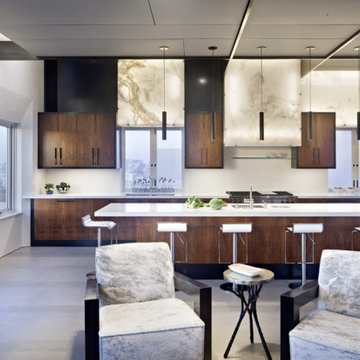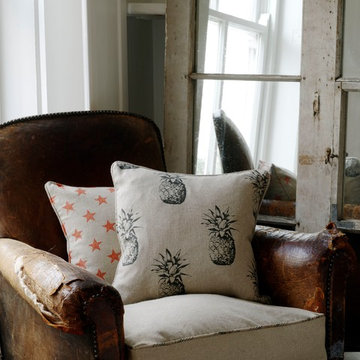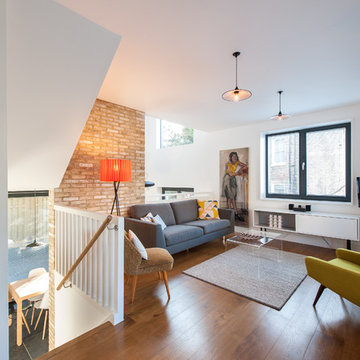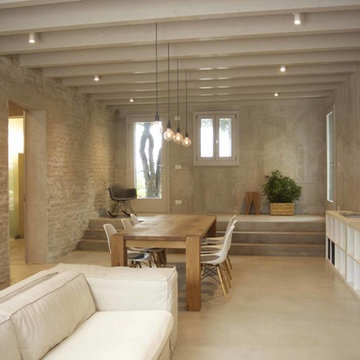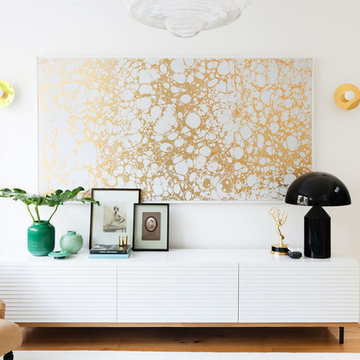絞り込み:
資材コスト
並び替え:今日の人気順
写真 2861〜2880 枚目(全 656,872 枚)
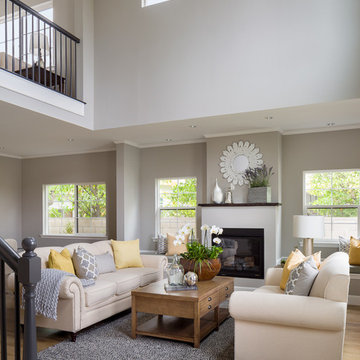
Photography by Mike Kelly
ロサンゼルスにあるお手頃価格の中くらいなコンテンポラリースタイルのおしゃれなリビング (グレーの壁、淡色無垢フローリング、標準型暖炉、漆喰の暖炉まわり、テレビなし) の写真
ロサンゼルスにあるお手頃価格の中くらいなコンテンポラリースタイルのおしゃれなリビング (グレーの壁、淡色無垢フローリング、標準型暖炉、漆喰の暖炉まわり、テレビなし) の写真
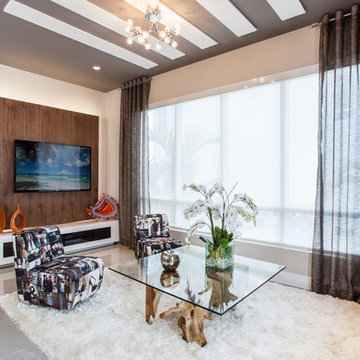
This family room is modern yet warm and inviting. The TV is installed on a walnut panel with LED lights behind which seems to be floating separated from the wall. Below, the white lacquer floor unit provides functional concealed storage to all TV related equipment while keeping the room neat. A natural teak root serves with a beveled glass top as the coffee table. Two modern accent chairs upholstered with an innovative “magazine” print fabric provide comfortable seating while blending seamlessly with the mixture of natural elements in the room. Interior Design by Julissa De los Santos and the MH2G Design Team. Photography by Francisco Aguila
希望の作業にぴったりな専門家を見つけましょう
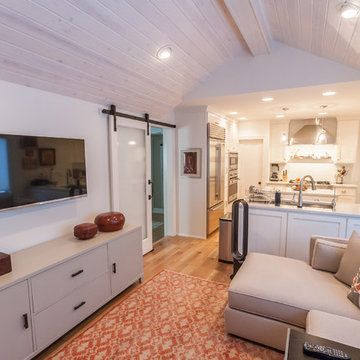
Whole House Renovation: Kitchen and Gathering Room 'After' Photo: Chris Bown
他の地域にある中くらいなコンテンポラリースタイルのおしゃれなオープンリビング (白い壁、淡色無垢フローリング、壁掛け型テレビ、暖炉なし) の写真
他の地域にある中くらいなコンテンポラリースタイルのおしゃれなオープンリビング (白い壁、淡色無垢フローリング、壁掛け型テレビ、暖炉なし) の写真
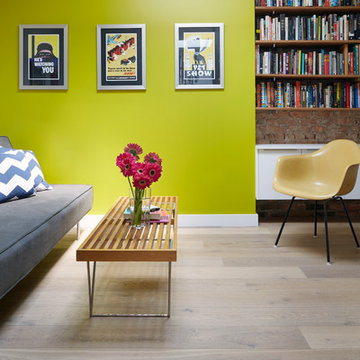
Photos: MIkiko Kikuyama
ニューヨークにあるコンテンポラリースタイルのおしゃれな独立型ファミリールーム (ライブラリー、緑の壁、淡色無垢フローリング、アクセントウォール) の写真
ニューヨークにあるコンテンポラリースタイルのおしゃれな独立型ファミリールーム (ライブラリー、緑の壁、淡色無垢フローリング、アクセントウォール) の写真
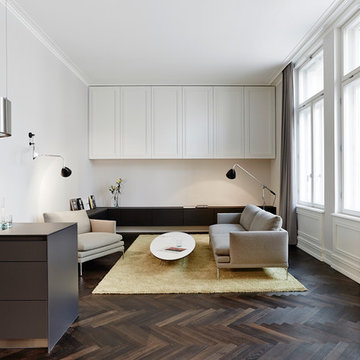
Johannes Rascher
ベルリンにある中くらいなコンテンポラリースタイルのおしゃれなオープンリビング (暖炉なし、テレビなし、グレーの壁、無垢フローリング、茶色い床) の写真
ベルリンにある中くらいなコンテンポラリースタイルのおしゃれなオープンリビング (暖炉なし、テレビなし、グレーの壁、無垢フローリング、茶色い床) の写真
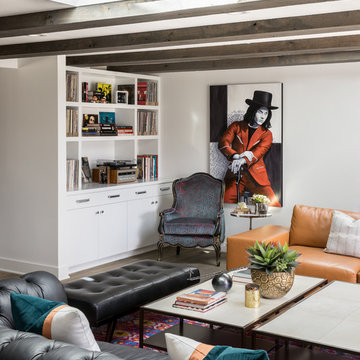
Mic-century Modern and Eclectic Family Room, Photo by David Lauer
デンバーにある広いコンテンポラリースタイルのおしゃれな独立型リビング (白い壁、無垢フローリング、ベージュの床) の写真
デンバーにある広いコンテンポラリースタイルのおしゃれな独立型リビング (白い壁、無垢フローリング、ベージュの床) の写真
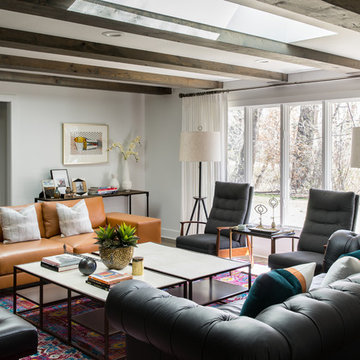
Mic-century Modern and Eclectic Family Room, Photo by David Lauer
デンバーにある広いコンテンポラリースタイルのおしゃれな独立型リビング (白い壁、無垢フローリング) の写真
デンバーにある広いコンテンポラリースタイルのおしゃれな独立型リビング (白い壁、無垢フローリング) の写真
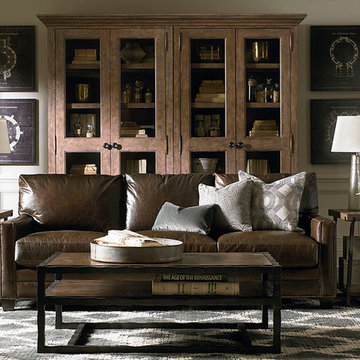
Classic describes the Ladson grouping. With its linear design track arms and semi-attached pillow back, the Ladson grouping conveys casual sophistication and comfort.
Available in leather only. Sofa and sectional seating arrangements are available.
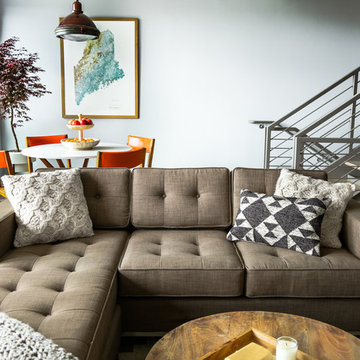
A new construction townhouse on the Eastern Prom in Portland, Maine.
Photos by Justin Levesque
ポートランド(メイン)にあるコンテンポラリースタイルのおしゃれなLDK (グレーの壁) の写真
ポートランド(メイン)にあるコンテンポラリースタイルのおしゃれなLDK (グレーの壁) の写真
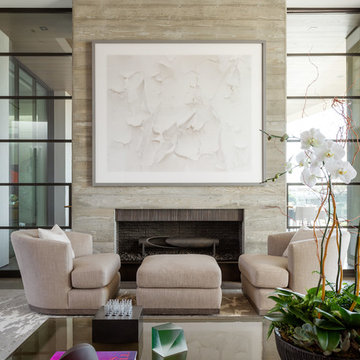
A sculptural statement in its own right, this concrete-and-glass “Gallery House” was designed to showcase the owners’ art collection as well as the natural landscape. The architecture is truly one with its site: To the east, a sheltering wall echoes the curve of a crowded cul-de-sac, while to the west, the design follows the sweeping contours of the cliff—ensuring privacy while maximizing views. The architectural details demanded flawless construction: Windows and doors stretch floor-to-ceiling, and minimalist reveals define the walls, which “float” between perfect shadow lines in the long T-shape foyer. Ideal for entertaining, the layout fosters seamless indoor-outdoor living. Amenities include four pocketing glass walls, a lanai with heated floor, and a partially cantilevered multi-level terrace. The front courtyard sequesters a frameless glass entry. From here, sight lines stretch through the house to an infinity pool that hovers between sky and sea.
コンテンポラリースタイルのリビング・居間の写真
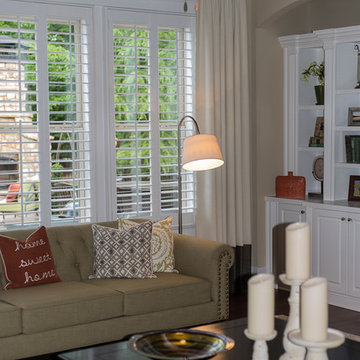
This family room had plantation shutters across the large window. We've added a set of drapery panels in heavier off white fabric with a dark chocolate color block in the bottom. We've repeated this color in drapery poles that were cut to the width of the panels. This room has strong contrasting dark chocolate coffee table and the side table. Other colors in the room are fresh and light.
144




