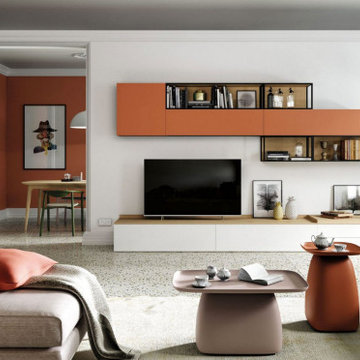コンテンポラリースタイルのリビングロフト (オレンジの壁) の写真

Particle board flooring was sanded and seals for a unique floor treatment in this loft area. This home was built by Meadowlark Design + Build in Ann Arbor, Michigan.
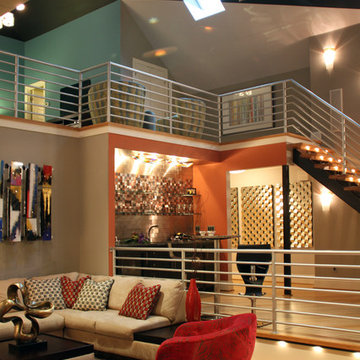
Tim Mazzaferro Photography
他の地域にあるラグジュアリーな巨大なコンテンポラリースタイルのおしゃれなリビングロフト (オレンジの壁、竹フローリング、壁掛け型テレビ) の写真
他の地域にあるラグジュアリーな巨大なコンテンポラリースタイルのおしゃれなリビングロフト (オレンジの壁、竹フローリング、壁掛け型テレビ) の写真
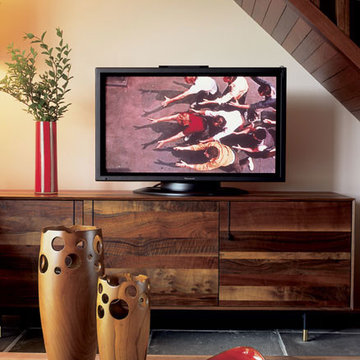
A modern family room with vivid reds and oranges is balanced with rich woodwork. The unique room dividers bring warmth to slate tile floors and stairs.
Project completed by New York interior design firm Betty Wasserman Art & Interiors, which serves New York City, as well as across the tri-state area and in The Hamptons.
For more about Betty Wasserman, click here: https://www.bettywasserman.com/
To learn more about this project, click here: https://www.bettywasserman.com/spaces/bridgehampton-modern/
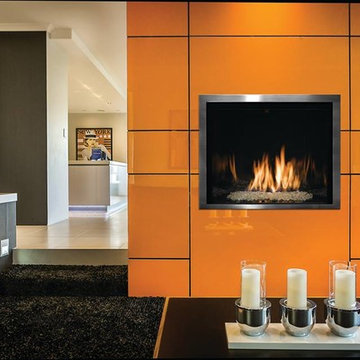
デンバーにある高級な広いコンテンポラリースタイルのおしゃれなリビング (オレンジの壁、タイルの暖炉まわり、テレビなし、横長型暖炉) の写真
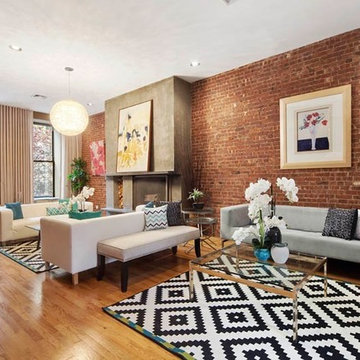
Photographer - Martyn Galina-Jones
Assoc. R.E. Broker, Halstead Property - DeAnna D. Rieber
ニューヨークにある高級な広いコンテンポラリースタイルのおしゃれなリビングロフト (オレンジの壁、淡色無垢フローリング、標準型暖炉、コンクリートの暖炉まわり) の写真
ニューヨークにある高級な広いコンテンポラリースタイルのおしゃれなリビングロフト (オレンジの壁、淡色無垢フローリング、標準型暖炉、コンクリートの暖炉まわり) の写真
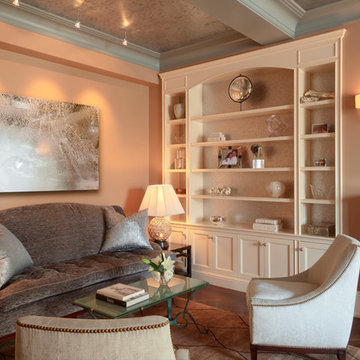
Apartment Living Room, featuring stylized moldings and bold colors evocative of Deco apartments
ニューヨークにあるコンテンポラリースタイルのおしゃれなリビング (オレンジの壁、標準型暖炉、石材の暖炉まわり) の写真
ニューヨークにあるコンテンポラリースタイルのおしゃれなリビング (オレンジの壁、標準型暖炉、石材の暖炉まわり) の写真
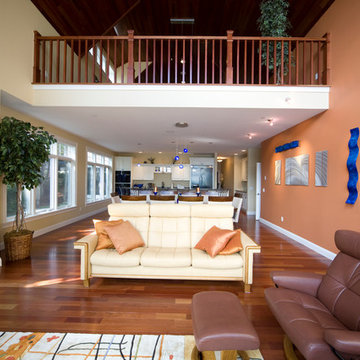
This sleek open living room flows freely into the dining and kitchen areas. The lovely views of the lake can be seen from any room. The game room in the loft overlooks the first floor level.
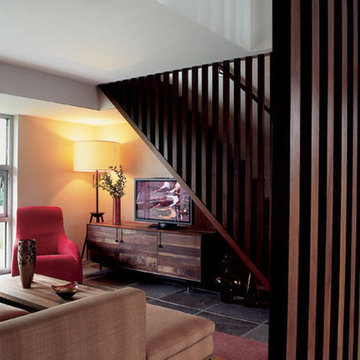
A modern family room with vivid reds and oranges is balanced with rich woodwork. The unique room dividers bring warmth to slate tile floors and stairs.
Project completed by New York interior design firm Betty Wasserman Art & Interiors, which serves New York City, as well as across the tri-state area and in The Hamptons.
For more about Betty Wasserman, click here: https://www.bettywasserman.com/
To learn more about this project, click here: https://www.bettywasserman.com/spaces/bridgehampton-modern/
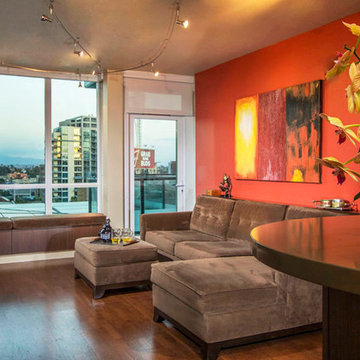
The client loves color and wanted a warm Living Room but with a bold hit of color.
Interior design by SPRINGFIELD DESIGN.
www.springfielddesign.com
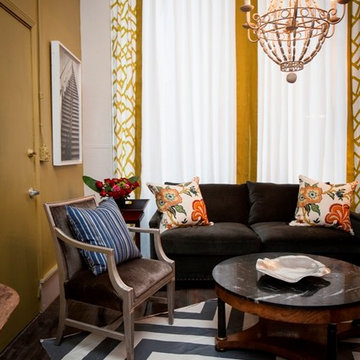
This room has contrasting colors, such as the charcoal sofa and the black and white striped area rug mixed with a yellow-gold accent wall, candle chandelier, blue striped throw pillows, and floral throw pillows.
Home designed by Aiken interior design firm, Nandina Home & Design. They serve Augusta, GA, and Columbia and Lexington, South Carolina.
For more about Nandina Home & Design, click here: https://nandinahome.com/
To learn more about this project, click here: https://nandinahome.com/portfolio/urban-livework-gallery/
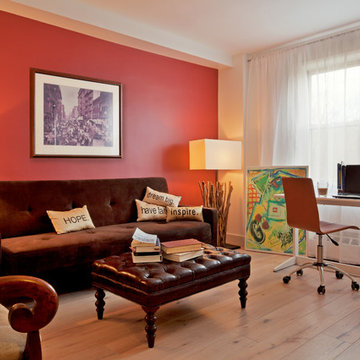
ニューヨークにある広いコンテンポラリースタイルのおしゃれなリビングロフト (ライブラリー、オレンジの壁、淡色無垢フローリング、壁掛け型テレビ) の写真
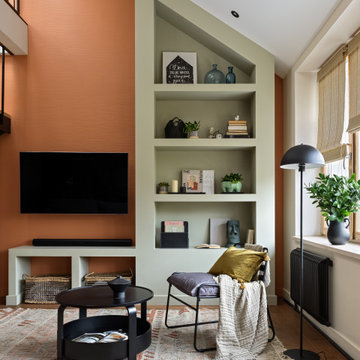
Зона отдыха в гостиной в двухярусной квартире
サンクトペテルブルクにあるお手頃価格の広いコンテンポラリースタイルのおしゃれなリビングロフト (ライブラリー、オレンジの壁、茶色い床、壁紙) の写真
サンクトペテルブルクにあるお手頃価格の広いコンテンポラリースタイルのおしゃれなリビングロフト (ライブラリー、オレンジの壁、茶色い床、壁紙) の写真
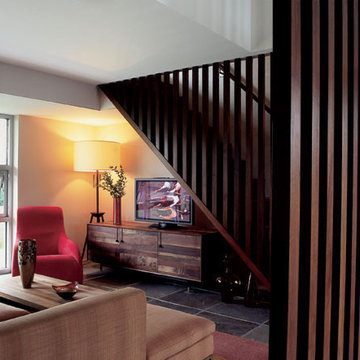
A modern family room with vivid reds and oranges is balanced with rich woodwork. The unique room dividers bring warmth to slate tile floors and stairs.
Project completed by New York interior design firm Betty Wasserman Art & Interiors, which serves New York City, as well as across the tri-state area and in The Hamptons.
For more about Betty Wasserman, click here: https://www.bettywasserman.com/
To learn more about this project, click here: https://www.bettywasserman.com/spaces/bridgehampton-modern/
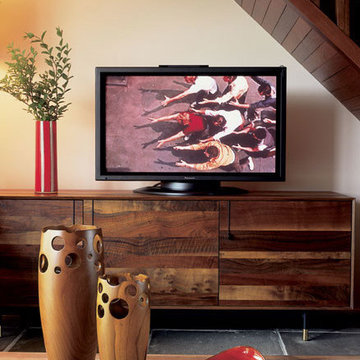
A modern family room with vivid reds and oranges is balanced with rich woodwork. The unique room dividers bring warmth to slate tile floors and stairs.
Project completed by New York interior design firm Betty Wasserman Art & Interiors, which serves New York City, as well as across the tri-state area and in The Hamptons.
For more about Betty Wasserman, click here: https://www.bettywasserman.com/
To learn more about this project, click here: https://www.bettywasserman.com/spaces/bridgehampton-modern/
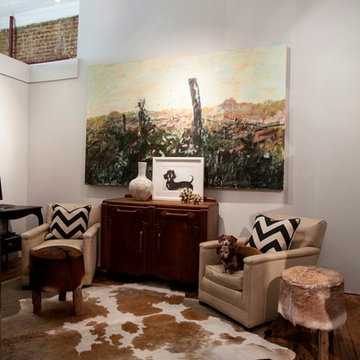
Neutral colors are also brought to life in this contemporary home with the wooden sideboard, cream colored sofa chairs, and the cowhide rug and stools.
Home designed by Aiken interior design firm, Nandina Home & Design. They serve Augusta, GA, and Columbia and Lexington, South Carolina.
For more about Nandina Home & Design, click here: https://nandinahome.com/
To learn more about this project, click here: https://nandinahome.com/portfolio/urban-livework-gallery/
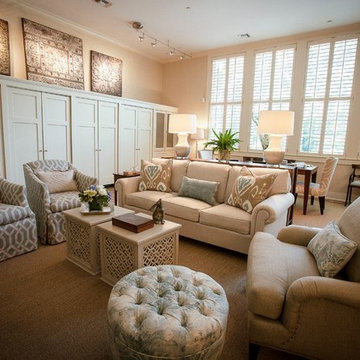
A traditional home featuring wooden chairs, gray cabinets, a wooden tv cabinet, cream pantry, modern lamp, wooden sideboard, white shutters, patterned sofa chairs, white sofa, patterned throw pillows, patterned ottoman, yellow pendant lights, artwork, a tray table, and a beige rug.
Home designed by Aiken interior design firm, Nandina Home & Design. They serve Atlanta and Augusta, Georgia, and Columbia and Lexington, South Carolina.
For more about Nandina Home & Design, click here: https://nandinahome.com/
コンテンポラリースタイルのリビングロフト (オレンジの壁) の写真
1
