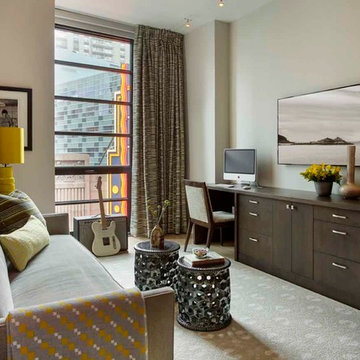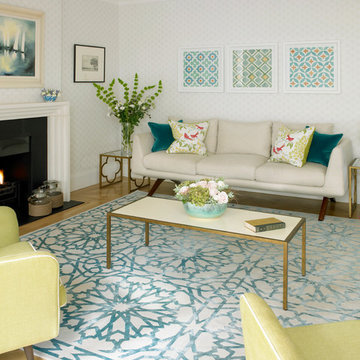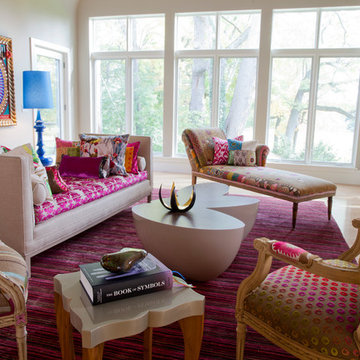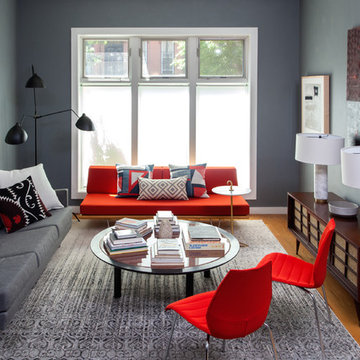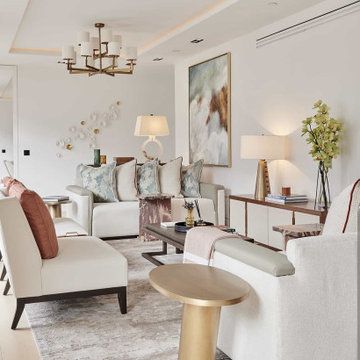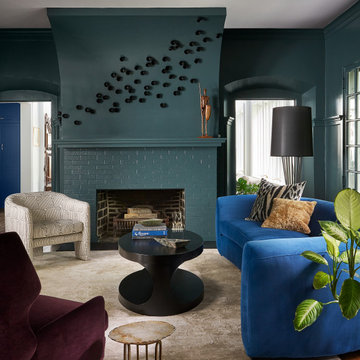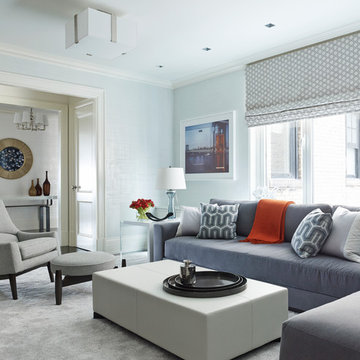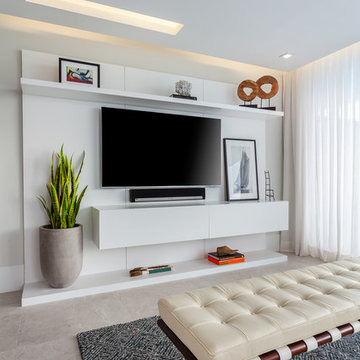コンテンポラリースタイルの独立型リビングの写真
絞り込み:
資材コスト
並び替え:今日の人気順
写真 341〜360 枚目(全 21,814 枚)
1/3
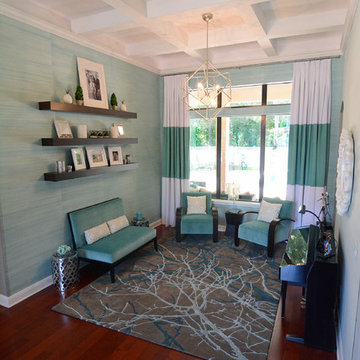
This transitional and elegant sitting room is fun and functional! With a kicky light fixture and abstract rug the understated and modern furnishings and window treatments complete the chic and lively look in a pretty sea glass palette.
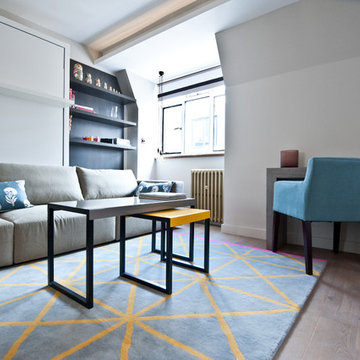
ロンドンにあるお手頃価格の小さなコンテンポラリースタイルのおしゃれな独立型リビング (グレーの壁、淡色無垢フローリング、暖炉なし、壁掛け型テレビ) の写真
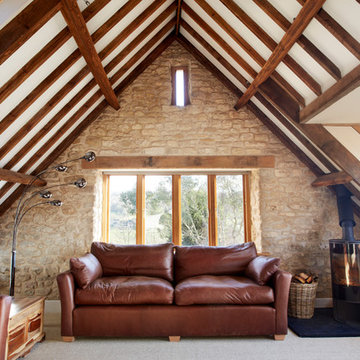
Cosy living room with exposed natural stone wall and stained rafters. Slate hearth has been reclaimed from an old pool table. Deep oak window sills, large oak windows and ceiling up to the underside of the roof ridge gives a dramatic feel.
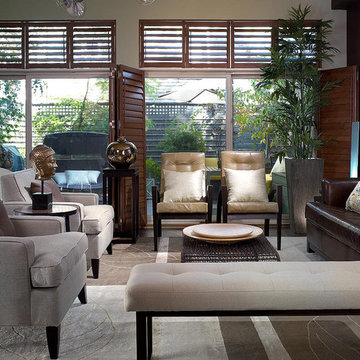
Brandon Barré
トロントにあるコンテンポラリースタイルのおしゃれな独立型リビング (壁掛け型テレビ、グレーとブラウン) の写真
トロントにあるコンテンポラリースタイルのおしゃれな独立型リビング (壁掛け型テレビ、グレーとブラウン) の写真
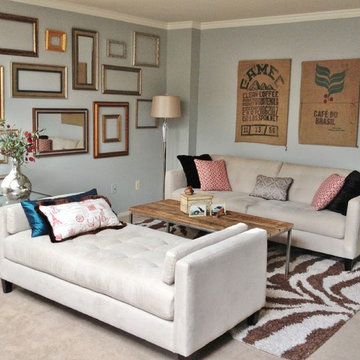
This is a rather small living room that needed to be opened up to the eye. The chaise allows you to see through the room, enlarging the space. The blue/ gray walls and the empty metallic frames pop the space open as well. We used a mix of organic, natural elements and more luxurious items together.
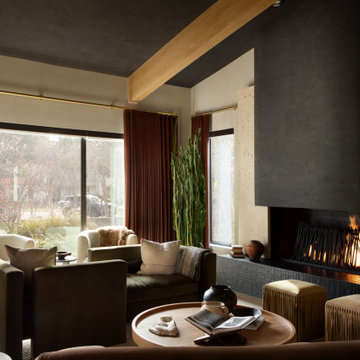
Rooted in a blend of tradition and modernity, this family home harmonizes rich design with personal narrative, offering solace and gathering for family and friends alike.
In the living room, artisanal craftsmanship shines through. A custom-designed fireplace featuring a limestone plaster finish and softly rounded corners is a sculptural masterpiece. Complemented by bespoke furniture, such as the dual-facing tete-a-tete and curved sofa, every piece is both functional and artistic, elevating the room's inviting ambience.
Project by Texas' Urbanology Designs. Their North Richland Hills-based interior design studio serves Dallas, Highland Park, University Park, Fort Worth, and upscale clients nationwide.
For more about Urbanology Designs see here:
https://www.urbanologydesigns.com/
To learn more about this project, see here: https://www.urbanologydesigns.com/luxury-earthen-inspired-home-dallas
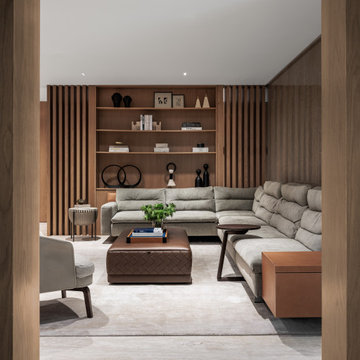
aventura, custom millwork, french oak, leather ottoman, luxury, organic tones, sophistication, wood walls
マイアミにあるコンテンポラリースタイルのおしゃれな独立型リビング (茶色い壁、ベージュの床、板張り壁) の写真
マイアミにあるコンテンポラリースタイルのおしゃれな独立型リビング (茶色い壁、ベージュの床、板張り壁) の写真

Rooted in a blend of tradition and modernity, this family home harmonizes rich design with personal narrative, offering solace and gathering for family and friends alike.
In the living room, artisanal craftsmanship shines through. A custom-designed fireplace featuring a limestone plaster finish and softly rounded corners is a sculptural masterpiece. Complemented by bespoke furniture, such as the dual-facing tete-a-tete and curved sofa, every piece is both functional and artistic, elevating the room's inviting ambience.
Project by Texas' Urbanology Designs. Their North Richland Hills-based interior design studio serves Dallas, Highland Park, University Park, Fort Worth, and upscale clients nationwide.
For more about Urbanology Designs see here:
https://www.urbanologydesigns.com/
To learn more about this project, see here: https://www.urbanologydesigns.com/luxury-earthen-inspired-home-dallas
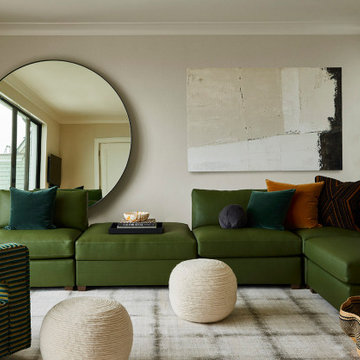
Our San Francisco studio designed this beautiful four-story home for a young newlywed couple to create a warm, welcoming haven for entertaining family and friends. In the living spaces, we chose a beautiful neutral palette with light beige and added comfortable furnishings in soft materials. The kitchen is designed to look elegant and functional, and the breakfast nook with beautiful rust-toned chairs adds a pop of fun, breaking the neutrality of the space. In the game room, we added a gorgeous fireplace which creates a stunning focal point, and the elegant furniture provides a classy appeal. On the second floor, we went with elegant, sophisticated decor for the couple's bedroom and a charming, playful vibe in the baby's room. The third floor has a sky lounge and wine bar, where hospitality-grade, stylish furniture provides the perfect ambiance to host a fun party night with friends. In the basement, we designed a stunning wine cellar with glass walls and concealed lights which create a beautiful aura in the space. The outdoor garden got a putting green making it a fun space to share with friends.
---
Project designed by ballonSTUDIO. They discreetly tend to the interior design needs of their high-net-worth individuals in the greater Bay Area and to their second home locations.
For more about ballonSTUDIO, see here: https://www.ballonstudio.com/

Ce projet de plus de 150 m2 est né par l'unification de deux appartements afin d'accueillir une grande famille. Le défi est alors de concevoir un lieu confortable pour les grands et les petits, un lieu de convivialité pour tous, en somme un vrai foyer chaleureux au cœur d'un des plus anciens quartiers de la ville.
Le volume sous la charpente est généreusement exploité pour réaliser un espace ouvert et modulable, la zone jour.
Elle est composée de trois espaces distincts tout en étant liés les uns aux autres par une grande verrière structurante réalisée en chêne. Le séjour est le lieu où se retrouve la famille, où elle accueille, en lien avec la cuisine pour la préparation des repas, mais aussi avec la salle d’étude pour surveiller les devoirs des quatre petits écoliers. Elle pourra évoluer en salle de jeux, de lecture ou de salon annexe.
Photographe Lucie Thomas
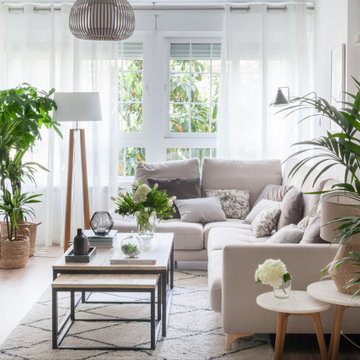
Salón comedor con zona de estar con sofá esquinero y una zona de comedor y zona de lectura independiente
マドリードにあるお手頃価格の中くらいなコンテンポラリースタイルのおしゃれな独立型リビング (白い壁、無垢フローリング、茶色い床) の写真
マドリードにあるお手頃価格の中くらいなコンテンポラリースタイルのおしゃれな独立型リビング (白い壁、無垢フローリング、茶色い床) の写真
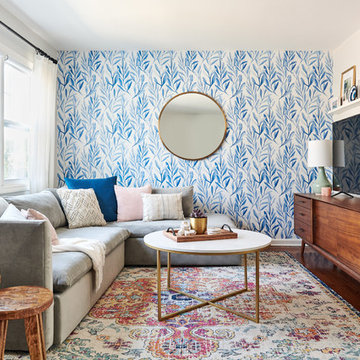
Lisa Russman Photography
ニューヨークにあるお手頃価格の小さなコンテンポラリースタイルのおしゃれな独立型リビング (濃色無垢フローリング、据え置き型テレビ、白い壁、茶色い床) の写真
ニューヨークにあるお手頃価格の小さなコンテンポラリースタイルのおしゃれな独立型リビング (濃色無垢フローリング、据え置き型テレビ、白い壁、茶色い床) の写真
コンテンポラリースタイルの独立型リビングの写真
18
