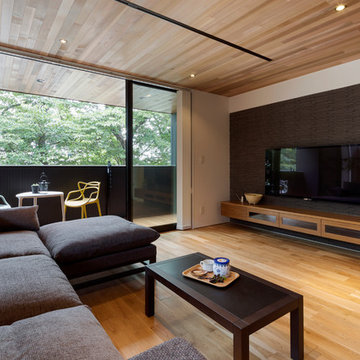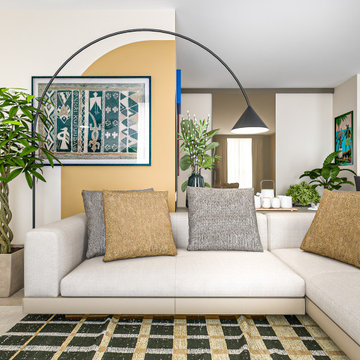コンテンポラリースタイルのリビング (壁掛け型テレビ、マルチカラーの壁) の写真
絞り込み:
資材コスト
並び替え:今日の人気順
写真 1〜20 枚目(全 743 枚)
1/4

This warm, elegant, and inviting great room is complete with rich patterns, textures, fabrics, wallpaper, stone, and a large custom multi-light chandelier that is suspended above. The two way fireplace is covered in stone and the walls on either side are covered in a knot fabric wallpaper that adds a subtle and sophisticated texture to the space. A mixture of cool and warm tones makes this space unique and interesting. The space is anchored with a sectional that has an abstract pattern around the back and sides, two swivel chairs and large rectangular coffee table. The large sliders collapse back to the wall connecting the interior and exterior living spaces to create a true indoor/outdoor living experience. The cedar wood ceiling adds additional warmth to the home.
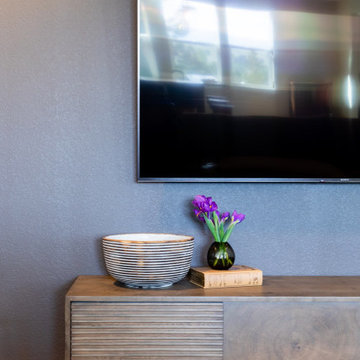
This new-build home in Denver is all about custom furniture, textures, and finishes. The style is a fusion of modern design and mountain home decor. The fireplace in the living room is custom-built with natural stone from Italy, the master bedroom flaunts a gorgeous, bespoke 200-pound chandelier, and the wall-paper is hand-made, too.
Project designed by Denver, Colorado interior designer Margarita Bravo. She serves Denver as well as surrounding areas such as Cherry Hills Village, Englewood, Greenwood Village, and Bow Mar.
For more about MARGARITA BRAVO, click here: https://www.margaritabravo.com/
To learn more about this project, click here:
https://www.margaritabravo.com/portfolio/castle-pines-village-interior-design/

Gorgeous Living Room By 2id Interiors
マイアミにある高級な巨大なコンテンポラリースタイルのおしゃれなLDK (マルチカラーの壁、壁掛け型テレビ、ベージュの床、セラミックタイルの床) の写真
マイアミにある高級な巨大なコンテンポラリースタイルのおしゃれなLDK (マルチカラーの壁、壁掛け型テレビ、ベージュの床、セラミックタイルの床) の写真
他の地域にあるラグジュアリーな中くらいなコンテンポラリースタイルのおしゃれな独立型リビング (マルチカラーの壁、大理石の床、暖炉なし、壁掛け型テレビ、ベージュの床、パネル壁) の写真
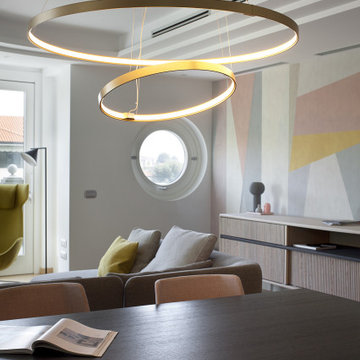
ミラノにある高級な広いコンテンポラリースタイルのおしゃれなLDK (ライブラリー、マルチカラーの壁、淡色無垢フローリング、横長型暖炉、金属の暖炉まわり、壁掛け型テレビ、ベージュの床) の写真

Susan Teara, photographer
バーリントンにある高級な広いコンテンポラリースタイルのおしゃれなリビングロフト (マルチカラーの壁、濃色無垢フローリング、標準型暖炉、壁掛け型テレビ、茶色い床) の写真
バーリントンにある高級な広いコンテンポラリースタイルのおしゃれなリビングロフト (マルチカラーの壁、濃色無垢フローリング、標準型暖炉、壁掛け型テレビ、茶色い床) の写真
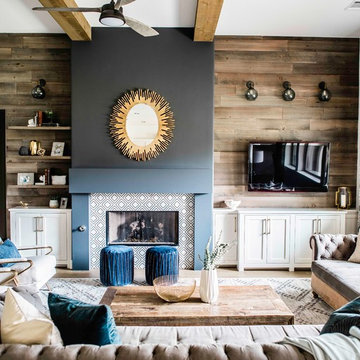
Our Austin design studio gave this living room a bright and modern refresh.
Project designed by Sara Barney’s Austin interior design studio BANDD DESIGN. They serve the entire Austin area and its surrounding towns, with an emphasis on Round Rock, Lake Travis, West Lake Hills, and Tarrytown.
For more about BANDD DESIGN, click here: https://bandddesign.com/
To learn more about this project, click here: https://bandddesign.com/living-room-refresh/

Stephen Fiddes
ポートランドにある高級な広いコンテンポラリースタイルのおしゃれなリビング (マルチカラーの壁、コンクリートの床、コーナー設置型暖炉、タイルの暖炉まわり、壁掛け型テレビ、グレーの床) の写真
ポートランドにある高級な広いコンテンポラリースタイルのおしゃれなリビング (マルチカラーの壁、コンクリートの床、コーナー設置型暖炉、タイルの暖炉まわり、壁掛け型テレビ、グレーの床) の写真
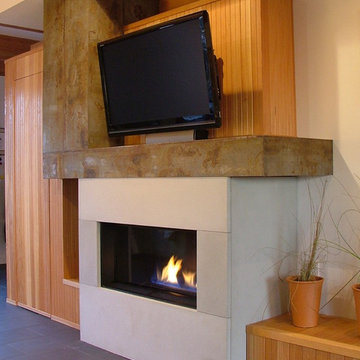
シアトルにある中くらいなコンテンポラリースタイルのおしゃれなリビング (マルチカラーの壁、磁器タイルの床、横長型暖炉、石材の暖炉まわり、壁掛け型テレビ) の写真

Our Carmel design-build studio was tasked with organizing our client’s basement and main floor to improve functionality and create spaces for entertaining.
In the basement, the goal was to include a simple dry bar, theater area, mingling or lounge area, playroom, and gym space with the vibe of a swanky lounge with a moody color scheme. In the large theater area, a U-shaped sectional with a sofa table and bar stools with a deep blue, gold, white, and wood theme create a sophisticated appeal. The addition of a perpendicular wall for the new bar created a nook for a long banquette. With a couple of elegant cocktail tables and chairs, it demarcates the lounge area. Sliding metal doors, chunky picture ledges, architectural accent walls, and artsy wall sconces add a pop of fun.
On the main floor, a unique feature fireplace creates architectural interest. The traditional painted surround was removed, and dark large format tile was added to the entire chase, as well as rustic iron brackets and wood mantel. The moldings behind the TV console create a dramatic dimensional feature, and a built-in bench along the back window adds extra seating and offers storage space to tuck away the toys. In the office, a beautiful feature wall was installed to balance the built-ins on the other side. The powder room also received a fun facelift, giving it character and glitz.
---
Project completed by Wendy Langston's Everything Home interior design firm, which serves Carmel, Zionsville, Fishers, Westfield, Noblesville, and Indianapolis.
For more about Everything Home, see here: https://everythinghomedesigns.com/
To learn more about this project, see here:
https://everythinghomedesigns.com/portfolio/carmel-indiana-posh-home-remodel
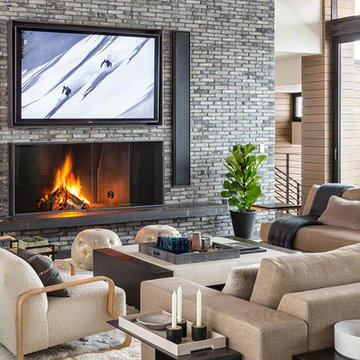
Lisa Romerein (photography)
Oz Architects (architecture) Don Ziebell Principal, Zahir Poonawala Project Architect
Oz Interiors (interior design) Inga Rehmann Principal, Tiffani Mosset Designer
Magelby Construction (Contractor)
Joe Rametta (Construction Coordination)
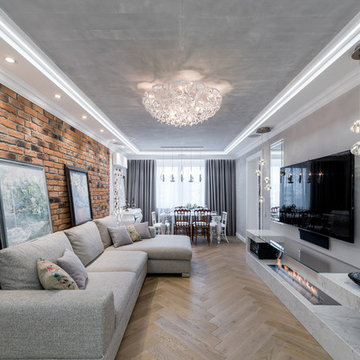
Лаврик Ирина
モスクワにある高級な広いコンテンポラリースタイルのおしゃれな応接間 (横長型暖炉、壁掛け型テレビ、マルチカラーの壁、淡色無垢フローリング) の写真
モスクワにある高級な広いコンテンポラリースタイルのおしゃれな応接間 (横長型暖炉、壁掛け型テレビ、マルチカラーの壁、淡色無垢フローリング) の写真
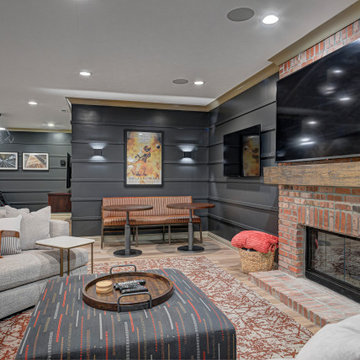
This basement remodeling project involved transforming a traditional basement into a multifunctional space, blending a country club ambience and personalized decor with modern entertainment options.
In this living area, a rustic fireplace with a mantel serves as the focal point. Rusty red accents complement tan LVP flooring and a neutral sectional against charcoal walls, creating a harmonious and inviting atmosphere.
---
Project completed by Wendy Langston's Everything Home interior design firm, which serves Carmel, Zionsville, Fishers, Westfield, Noblesville, and Indianapolis.
For more about Everything Home, see here: https://everythinghomedesigns.com/
To learn more about this project, see here: https://everythinghomedesigns.com/portfolio/carmel-basement-renovation
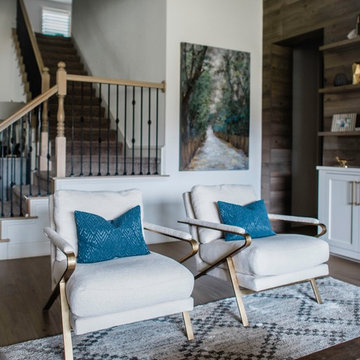
Our Austin design studio gave this living room a bright and modern refresh.
Project designed by Sara Barney’s Austin interior design studio BANDD DESIGN. They serve the entire Austin area and its surrounding towns, with an emphasis on Round Rock, Lake Travis, West Lake Hills, and Tarrytown.
For more about BANDD DESIGN, click here: https://bandddesign.com/
To learn more about this project, click here: https://bandddesign.com/living-room-refresh/
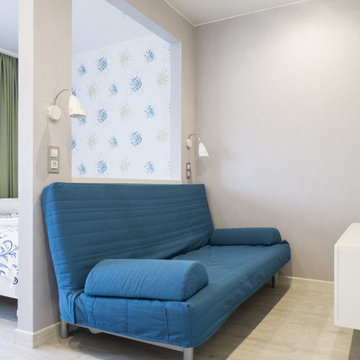
Перегородка со встроенными светильниками над диваном, на который удобно забраться с ногами и почитать, или посмотреть телевизор .
サンクトペテルブルクにある低価格の中くらいなコンテンポラリースタイルのおしゃれな独立型リビング (マルチカラーの壁、クッションフロア、暖炉なし、壁掛け型テレビ、グレーの床、壁紙) の写真
サンクトペテルブルクにある低価格の中くらいなコンテンポラリースタイルのおしゃれな独立型リビング (マルチカラーの壁、クッションフロア、暖炉なし、壁掛け型テレビ、グレーの床、壁紙) の写真
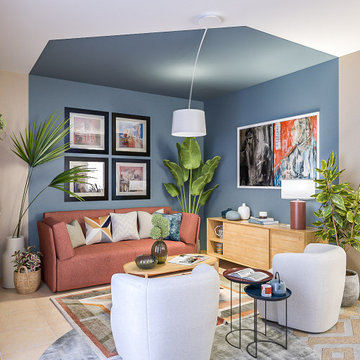
Liadesign
お手頃価格の中くらいなコンテンポラリースタイルのおしゃれなLDK (マルチカラーの壁、磁器タイルの床、標準型暖炉、積石の暖炉まわり、壁掛け型テレビ、ベージュの床) の写真
お手頃価格の中くらいなコンテンポラリースタイルのおしゃれなLDK (マルチカラーの壁、磁器タイルの床、標準型暖炉、積石の暖炉まわり、壁掛け型テレビ、ベージュの床) の写真
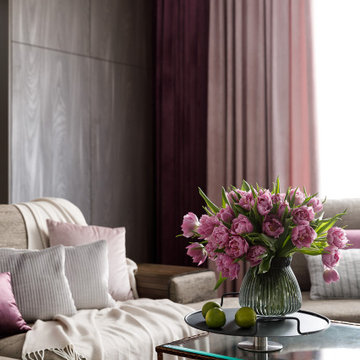
Архитектор-дизайнер: Ирина Килина
Дизайнер: Екатерина Дудкина
サンクトペテルブルクにあるコンテンポラリースタイルのおしゃれな独立型リビング (マルチカラーの壁、無垢フローリング、暖炉なし、壁掛け型テレビ、茶色い床、折り上げ天井、パネル壁) の写真
サンクトペテルブルクにあるコンテンポラリースタイルのおしゃれな独立型リビング (マルチカラーの壁、無垢フローリング、暖炉なし、壁掛け型テレビ、茶色い床、折り上げ天井、パネル壁) の写真
コンテンポラリースタイルのリビング (壁掛け型テレビ、マルチカラーの壁) の写真
1
