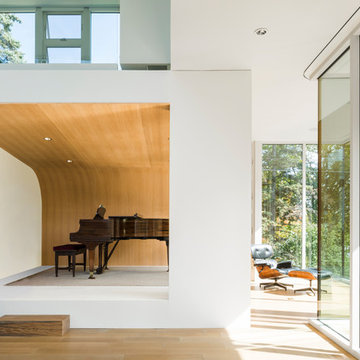コンテンポラリースタイルのリビング (ミュージックルーム、マルチカラーの壁) の写真
絞り込み:
資材コスト
並び替え:今日の人気順
写真 1〜20 枚目(全 43 枚)
1/4

Sunken Living Room toward Fireplace
デンバーにあるラグジュアリーな広いコンテンポラリースタイルのおしゃれなLDK (ミュージックルーム、マルチカラーの壁、トラバーチンの床、標準型暖炉、レンガの暖炉まわり、テレビなし、グレーの床、板張り天井、レンガ壁) の写真
デンバーにあるラグジュアリーな広いコンテンポラリースタイルのおしゃれなLDK (ミュージックルーム、マルチカラーの壁、トラバーチンの床、標準型暖炉、レンガの暖炉まわり、テレビなし、グレーの床、板張り天井、レンガ壁) の写真

Гостиная спланирована как большой холл, объединяющий всю квартиру. Удобный угловой диван и кресло формируют лаунж-зону гостиной.
モスクワにある低価格の中くらいなコンテンポラリースタイルのおしゃれなLDK (ミュージックルーム、マルチカラーの壁、ラミネートの床、壁掛け型テレビ、茶色い床、折り上げ天井、パネル壁、アクセントウォール) の写真
モスクワにある低価格の中くらいなコンテンポラリースタイルのおしゃれなLDK (ミュージックルーム、マルチカラーの壁、ラミネートの床、壁掛け型テレビ、茶色い床、折り上げ天井、パネル壁、アクセントウォール) の写真
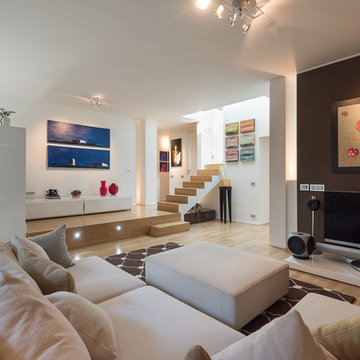
Darragh Hehir
ミラノにある広いコンテンポラリースタイルのおしゃれなLDK (ミュージックルーム、マルチカラーの壁、淡色無垢フローリング、据え置き型テレビ) の写真
ミラノにある広いコンテンポラリースタイルのおしゃれなLDK (ミュージックルーム、マルチカラーの壁、淡色無垢フローリング、据え置き型テレビ) の写真
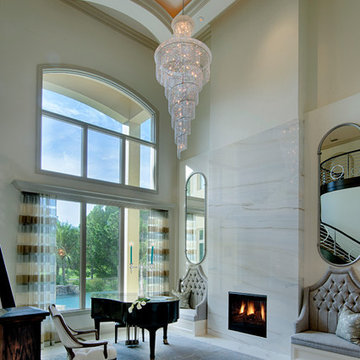
Appealing on so many levels, clean and crisp, classic but contemporary, transcends all time.
マイアミにある高級な巨大なコンテンポラリースタイルのおしゃれなLDK (ミュージックルーム、マルチカラーの壁、磁器タイルの床、標準型暖炉、石材の暖炉まわり) の写真
マイアミにある高級な巨大なコンテンポラリースタイルのおしゃれなLDK (ミュージックルーム、マルチカラーの壁、磁器タイルの床、標準型暖炉、石材の暖炉まわり) の写真
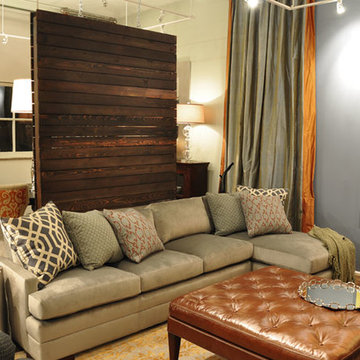
A cozy loft with an open floor plan is given distinct areas for its living and dining rooms. This living room features a blue accent wall, and wood panel accent wall, an L-shaped gray sofa, two dark gray sofa chairs, a large leather ottoman, and a large piece of artwork which matches the cheery yellows in the area rug.
Home designed by Aiken interior design firm, Nandina Home & Design. They serve Augusta, GA, and Columbia and Lexington, South Carolina.
For more about Nandina Home & Design, click here: https://nandinahome.com/
To learn more about this project, click here: https://nandinahome.com/portfolio/contemporary-loft/
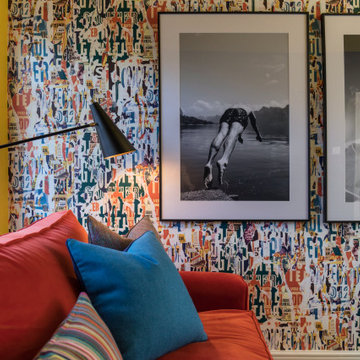
FAMILY HOME INTERIOR DESIGN IN RICHMOND
The second phase of a large interior design project we carried out in Richmond, West London, between 2018 and 2020. This Edwardian family home on Richmond Hill hadn’t been touched since the seventies, making our work extremely rewarding and gratifying! Our clients were over the moon with the result.
“Having worked with Tim before, we were so happy we felt the house deserved to be finished. The difference he has made is simply extraordinary” – Emma & Tony
COMFORTABLE LUXURY WITH A VIBRANT EDGE
The existing house was so incredibly tired and dated, it was just crying out for a new lease of life (an interior designer’s dream!). Our brief was to create a harmonious interior that felt luxurious yet homely.
Having worked with these clients before, we were delighted to be given interior design ‘carte blanche’ on this project. Each area was carefully visualised with Tim’s signature use of bold colour and eclectic variety. Custom fabrics, original artworks and bespoke furnishings were incorporated in all areas of the house, including the children’s rooms.
“Tim and his team applied their fantastic talent to design each room with much detail and personality, giving the ensemble great coherence.”
END-TO-END INTERIOR DESIGN SERVICE
This interior design project was a labour of love from start to finish and we think it shows. We worked closely with the architect and contractor to replicate exactly what we had visualised at the concept stage.
The project involved the full implementation of the designs we had presented. We liaised closely with all trades involved, to ensure the work was carried out in line with our designs. All furniture, soft furnishings and accessories were supplied by us. When building work at the house was complete, we conducted a full installation of the furnishings, artwork and finishing touches.
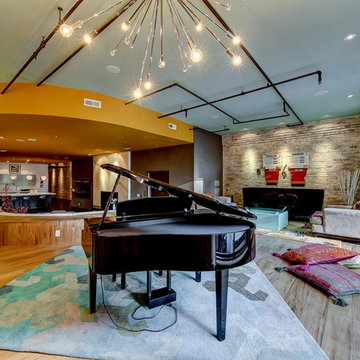
Urban Loft - Living Area
ナッシュビルにある広いコンテンポラリースタイルのおしゃれなリビングロフト (ミュージックルーム、マルチカラーの壁、横長型暖炉) の写真
ナッシュビルにある広いコンテンポラリースタイルのおしゃれなリビングロフト (ミュージックルーム、マルチカラーの壁、横長型暖炉) の写真
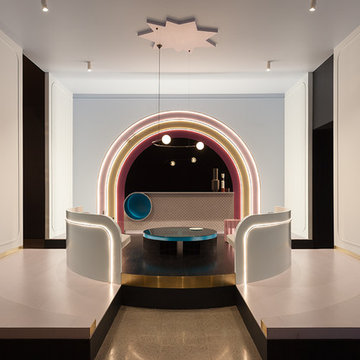
Contemporary living space by Danielle Brustman showcasing her Inner Terior Design for the Rigg Design Prize 2018. Exhibited in the National Gallery of Victoria. Curved seating, Black mirror mantle piece, Rainbow wall, circular fire place, Coffee table, Freestanding record player all brought to life by Pro Sculpt.
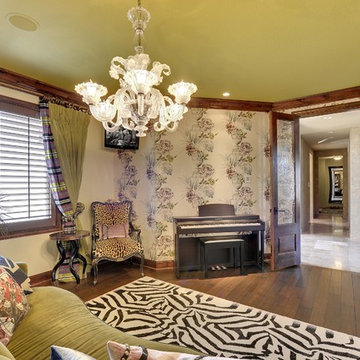
ミネアポリスにある高級な中くらいなコンテンポラリースタイルのおしゃれな独立型リビング (ミュージックルーム、マルチカラーの壁、無垢フローリング、暖炉なし、壁掛け型テレビ) の写真
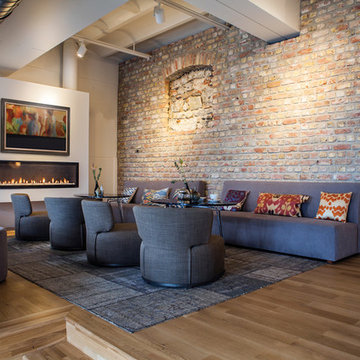
サンフランシスコにある広いコンテンポラリースタイルのおしゃれなリビングロフト (ミュージックルーム、マルチカラーの壁、無垢フローリング、吊り下げ式暖炉、漆喰の暖炉まわり、内蔵型テレビ、茶色い床) の写真
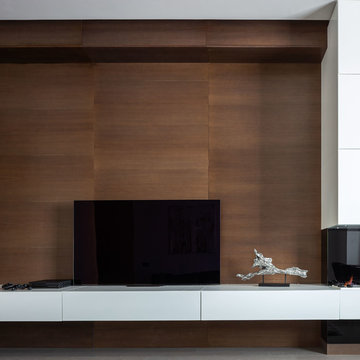
他の地域にある高級な広いコンテンポラリースタイルのおしゃれなLDK (ミュージックルーム、マルチカラーの壁、磁器タイルの床、吊り下げ式暖炉、コンクリートの暖炉まわり、据え置き型テレビ) の写真
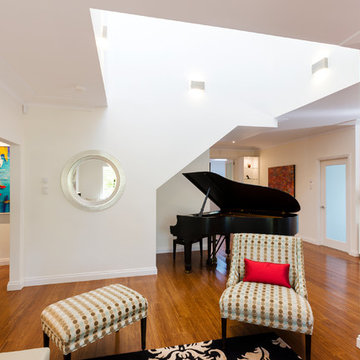
A sitting room with wide doorways, high ceilings, and a bold red and black colour scheme.
シドニーにあるコンテンポラリースタイルのおしゃれなLDK (マルチカラーの壁、無垢フローリング、コーナー設置型暖炉、漆喰の暖炉まわり、ミュージックルーム、テレビなし、茶色い床) の写真
シドニーにあるコンテンポラリースタイルのおしゃれなLDK (マルチカラーの壁、無垢フローリング、コーナー設置型暖炉、漆喰の暖炉まわり、ミュージックルーム、テレビなし、茶色い床) の写真
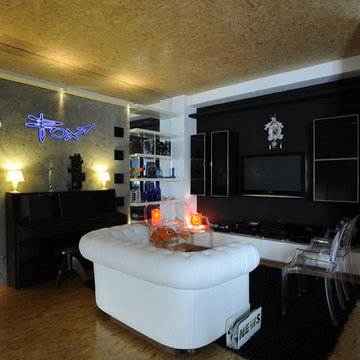
Luca Orsi fotografo
ミラノにあるコンテンポラリースタイルのおしゃれなLDK (ミュージックルーム、マルチカラーの壁、壁掛け型テレビ) の写真
ミラノにあるコンテンポラリースタイルのおしゃれなLDK (ミュージックルーム、マルチカラーの壁、壁掛け型テレビ) の写真
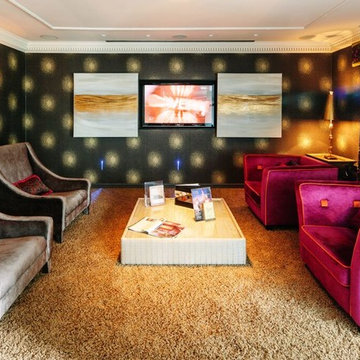
The Majik House Showroom Lounge. complete with 2 hidden Televisions and in-ceiling projector. Also contains hidden in wall speakers and Lutron Lighting. room is controlled via Control4
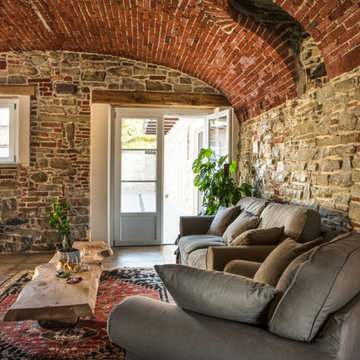
他の地域にあるお手頃価格の中くらいなコンテンポラリースタイルのおしゃれなLDK (ミュージックルーム、マルチカラーの壁、磁器タイルの床、テレビなし、マルチカラーの床) の写真
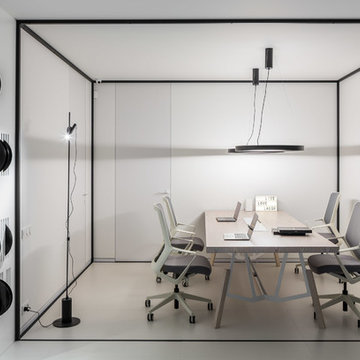
Фотосъемка интерьера квартиры творческого человека, Hoffman House, Киев.
Общая площадь: 105 м2
Год реализации: 2018
Дизайн интерьера: Юлия Кульгавая, Ирина Чуб
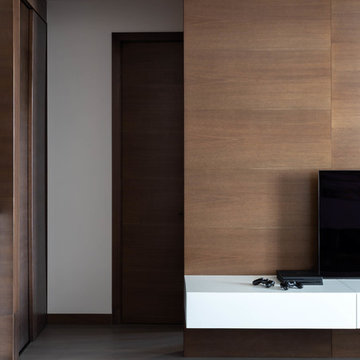
他の地域にある高級な広いコンテンポラリースタイルのおしゃれなLDK (ミュージックルーム、マルチカラーの壁、磁器タイルの床、吊り下げ式暖炉、コンクリートの暖炉まわり、据え置き型テレビ) の写真
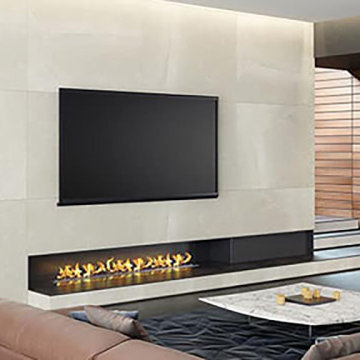
Soggiorno grande Progetti e ristrutturazione appartamenti e ville di pregio. Camini integrati, mirror tv, materiali di pregio, sistemi di riscaldamento a pavimento e a soffitto. Domotica per la gestione della casa e delle scenografie.
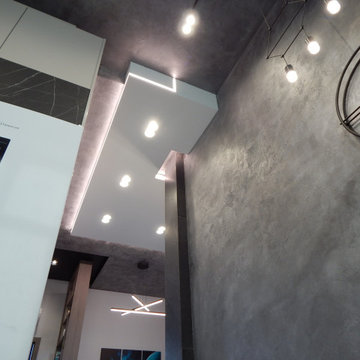
Чтобы гармонично вписать в интерьер высокий потолок квартиры дизайнер спроектировал его в трех уровнях. Два верхних окрашены в черный и серый цвета, поэтому как бы исчезают из пространства. Нижний ярус потолка сделан яркого белого цвета с подсветкой по всему периметру, направленной не вниз комнаты, а вдоль потолка. Такие цвет, освещение и выразительная гранитная стена создали из этого уровня ощущение белой снежной шапки на вершине горы. Подсветка периметра этой "шапки" делает этот уровень "парящим" в пространстве.
コンテンポラリースタイルのリビング (ミュージックルーム、マルチカラーの壁) の写真
1
