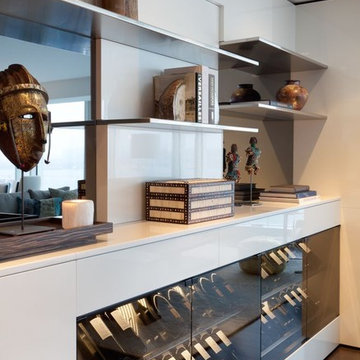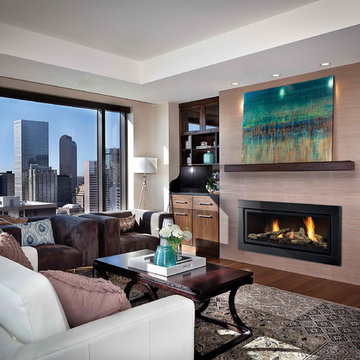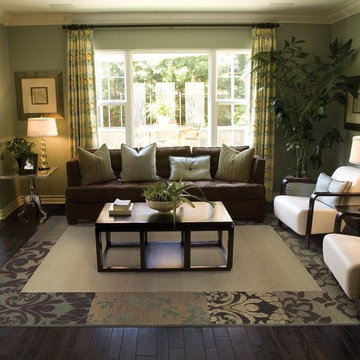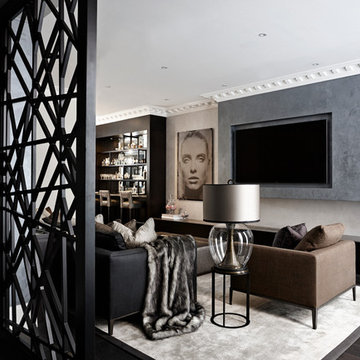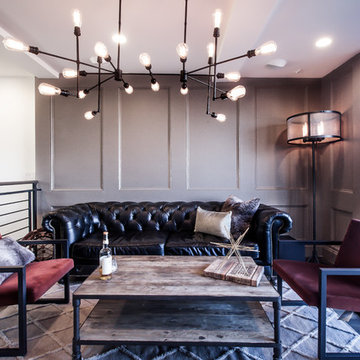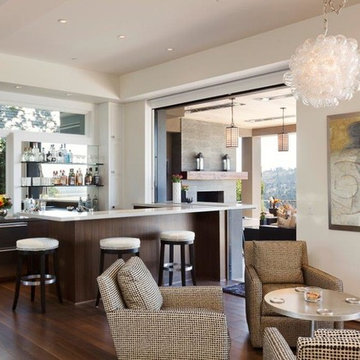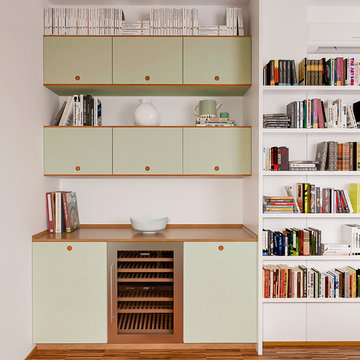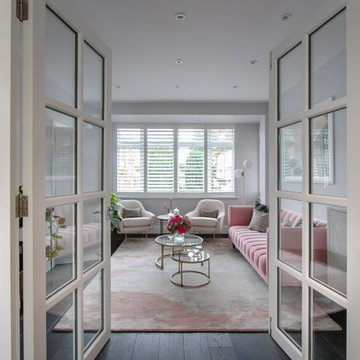コンテンポラリースタイルのリビングのホームバー (濃色無垢フローリング) の写真
絞り込み:
資材コスト
並び替え:今日の人気順
写真 1〜20 枚目(全 376 枚)
1/4
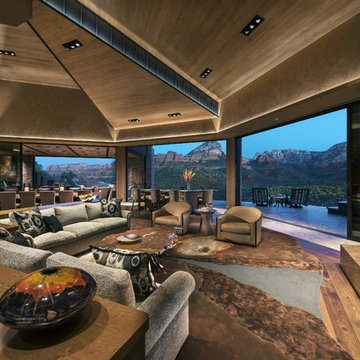
Architect: Kilbane Architecture, Builder: Detar Construction, Interiors: Susie Hersker and Elaine Ryckman, Photography: Mark Boisclair, Stone: Stockett Tile and Granite
Project designed by Susie Hersker’s Scottsdale interior design firm Design Directives. Design Directives is active in Phoenix, Paradise Valley, Cave Creek, Carefree, Sedona, and beyond.
For more about Design Directives, click here: https://susanherskerasid.com/
To learn more about this project, click here: https://susanherskerasid.com/sedona/
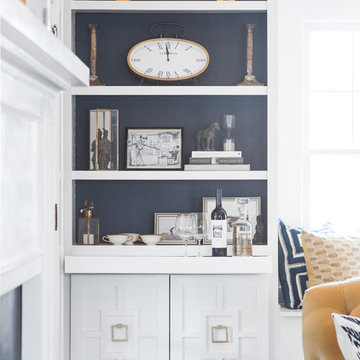
Navy and yellow, navy and gold, navy and mustard, gold glass coffee table, tufted sofa, tufted couch, yellow tufted sofa, yellow tufted couch, mustard tufted sofa, gold chandelier, zanadoo chandelier, black granite fireplace, gold sconces, built in bookshelves, navy bookshelves, painting back of bookshelves, pull out bar top, navy rug, navy geometric rug, french doors, navy velvet chairs, barrel chairs, velvet sofa, navy and yellow pillows, window seat, boll and branch throw. makeshift bar top, pull out bar top
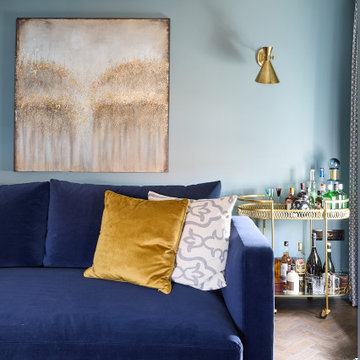
Grown up living room space, officially classed as a 'drawing room', this was to feel regal but inviting.
エセックスにある高級な広いコンテンポラリースタイルのおしゃれなリビング (青い壁、濃色無垢フローリング、薪ストーブ、壁掛け型テレビ、茶色い床) の写真
エセックスにある高級な広いコンテンポラリースタイルのおしゃれなリビング (青い壁、濃色無垢フローリング、薪ストーブ、壁掛け型テレビ、茶色い床) の写真
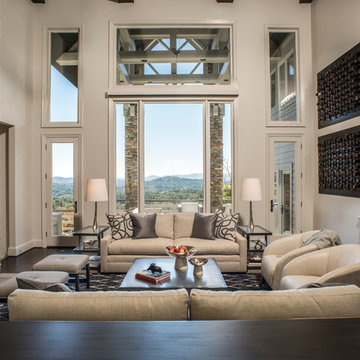
Photography by: David Dietrich Renovation by: Tom Vorys, Cornerstone Construction Cabinetry by: Benbow & Associates Countertops by: Solid Surface Specialties Appliances & Plumbing: Ferguson Lighting Design: David Terry Lighting Fixtures: Lux Lighting
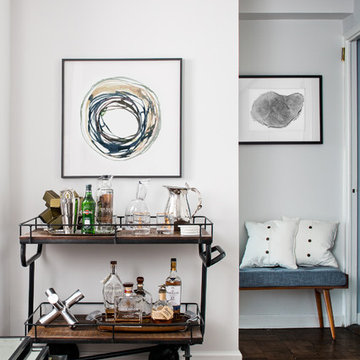
“Immediately upon seeing the space, I knew that we needed to create a narrative that allowed the design to control how you moved through the space,” reports Kimberly, senior interior designer.
After surveying each room and learning a bit more about their personal style, we started with the living room remodel. It was clear that the couple wanted to infuse mid-century modern into the design plan. Sourcing the Room & Board Jasper Sofa with its narrow arms and tapered legs, it offered the mid-century look, with the modern comfort the clients are used to. Velvet accent pillows from West Elm and Crate & Barrel add pops of colors but also a subtle touch of luxury, while framed pictures from the couple’s honeymoon personalize the space.
Moving to the dining room next, Kimberly decided to add a blue accent wall to emphasize the Horchow two piece Percussion framed art that was to be the focal point of the dining area. The Seno sideboard from Article perfectly accentuated the mid-century style the clients loved while providing much-needed storage space. The palette used throughout both rooms were very New York style, grays, blues, beiges, and whites, to add depth, Kimberly sourced decorative pieces in a mixture of different metals.
“The artwork above their bureau in the bedroom is photographs that her father took,”
Moving into the bedroom renovation, our designer made sure to continue to stick to the client’s style preference while once again creating a personalized, warm and comforting space by including the photographs taken by the client’s father. The Avery bed added texture and complimented the other colors in the room, while a hidden drawer at the foot pulls out for attached storage, which thrilled the clients. A deco-inspired Faceted mirror from West Elm was a perfect addition to the bedroom due to the illusion of space it provides. The result was a bedroom that was full of mid-century design, personality, and area so they can freely move around.
The project resulted in the form of a layered mid-century modern design with touches of luxury but a space that can not only be lived in but serves as an extension of the people who live there. Our designer was able to take a very narrowly shaped Manhattan apartment and revamp it into a spacious home that is great for sophisticated entertaining or comfortably lazy nights in.
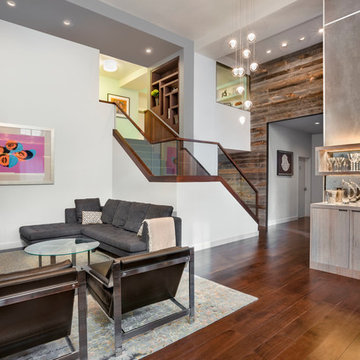
Lighting : Shakuff - Kadur Custom Blown Glass Multi-Pendant Chandelier
Learn more: www.shakuff.com
ニューヨークにあるラグジュアリーな広いコンテンポラリースタイルのおしゃれなリビング (白い壁、濃色無垢フローリング、暖炉なし、テレビなし、茶色い床) の写真
ニューヨークにあるラグジュアリーな広いコンテンポラリースタイルのおしゃれなリビング (白い壁、濃色無垢フローリング、暖炉なし、テレビなし、茶色い床) の写真
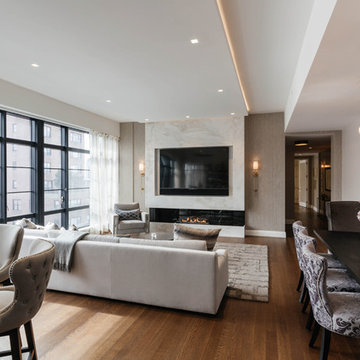
Harmonious grand room incorporating living, dining, and bar area. Photo Credit Nick Glimenakis
ニューヨークにある高級な中くらいなコンテンポラリースタイルのおしゃれなリビング (ベージュの壁、濃色無垢フローリング、吊り下げ式暖炉、石材の暖炉まわり、壁掛け型テレビ、茶色い床) の写真
ニューヨークにある高級な中くらいなコンテンポラリースタイルのおしゃれなリビング (ベージュの壁、濃色無垢フローリング、吊り下げ式暖炉、石材の暖炉まわり、壁掛け型テレビ、茶色い床) の写真
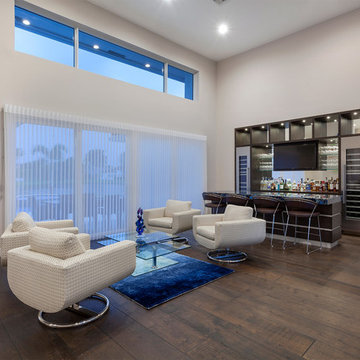
IBI Designs
マイアミにあるラグジュアリーな巨大なコンテンポラリースタイルのおしゃれなリビング (白い壁、濃色無垢フローリング、埋込式メディアウォール、茶色い床) の写真
マイアミにあるラグジュアリーな巨大なコンテンポラリースタイルのおしゃれなリビング (白い壁、濃色無垢フローリング、埋込式メディアウォール、茶色い床) の写真
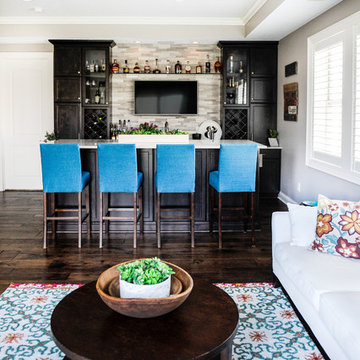
RAISING TH BAR. The project started with tearing out the existing flooring and crown molding (thin plank, oak flooring and carpet combo that did not fit with their personal style) and adding in this beautiful wide plank espresso colored hardwood to create a more modern, updated look. Next, a shelf to display the liquor collection and a bar high enough to fit their kegerator within. The bar is loaded with all the amenities: tall bar tops, bar seating, open display shelving and feature lighting. Pretty much the perfect place to entertain and celebrate the weekends. Photo Credit: so chic photography
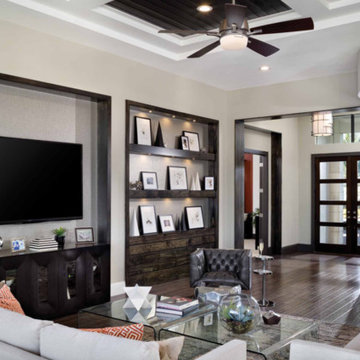
サンディエゴにある高級な広いコンテンポラリースタイルのおしゃれなリビング (白い壁、濃色無垢フローリング、暖炉なし、壁掛け型テレビ、茶色い床) の写真
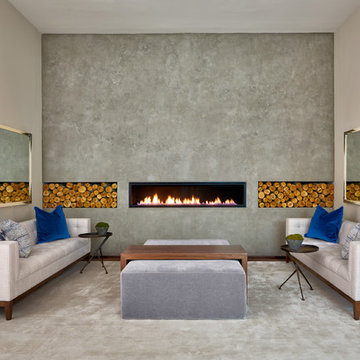
シャーロットにある中くらいなコンテンポラリースタイルのおしゃれなリビング (グレーの壁、濃色無垢フローリング、横長型暖炉、コンクリートの暖炉まわり、テレビなし) の写真
コンテンポラリースタイルのリビングのホームバー (濃色無垢フローリング) の写真
1

