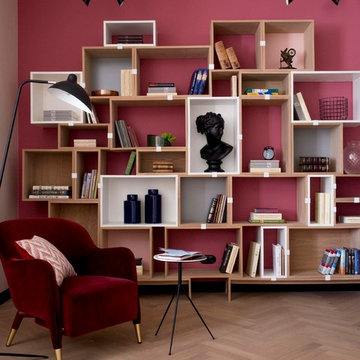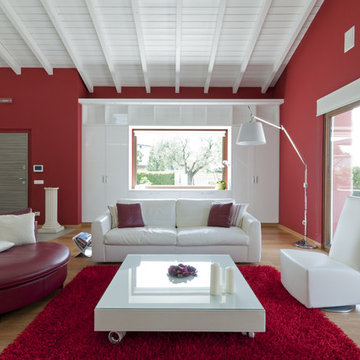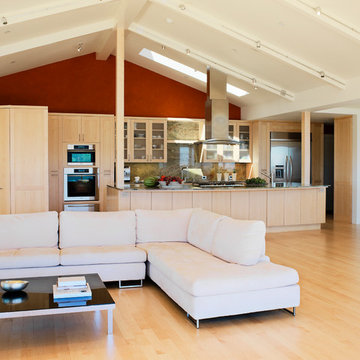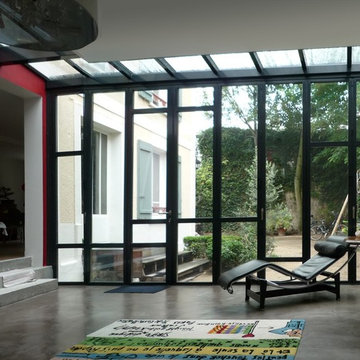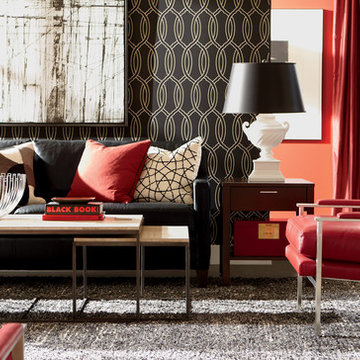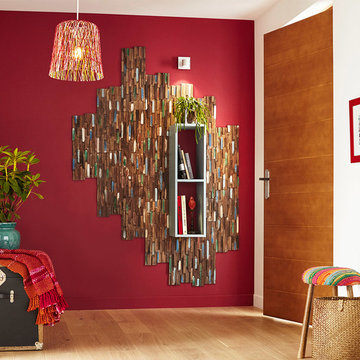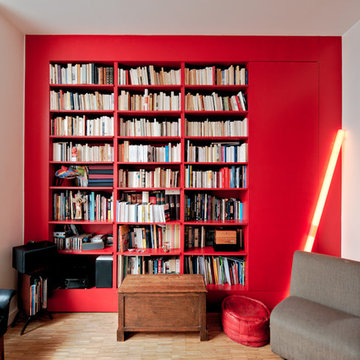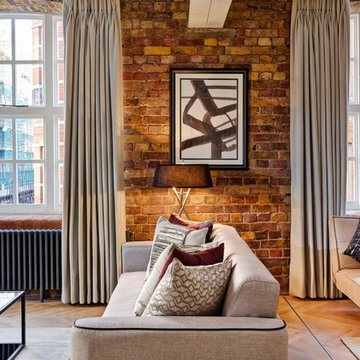コンテンポラリースタイルのリビング (コンクリートの床、淡色無垢フローリング、赤い壁) の写真
絞り込み:
資材コスト
並び替え:今日の人気順
写真 1〜20 枚目(全 166 枚)
1/5
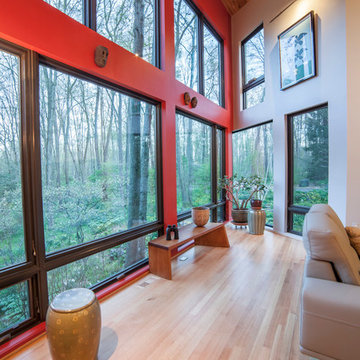
Interior addition with custom windows in this contemporary remodel by Meadowlark Builders
デトロイトにあるお手頃価格の中くらいなコンテンポラリースタイルのおしゃれなリビング (淡色無垢フローリング、横長型暖炉、コンクリートの暖炉まわり、テレビなし、赤い壁) の写真
デトロイトにあるお手頃価格の中くらいなコンテンポラリースタイルのおしゃれなリビング (淡色無垢フローリング、横長型暖炉、コンクリートの暖炉まわり、テレビなし、赤い壁) の写真
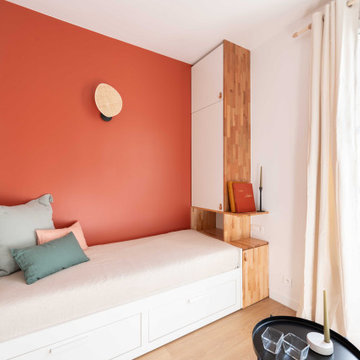
パリにある低価格の小さなコンテンポラリースタイルのおしゃれな独立型リビング (ライブラリー、赤い壁、淡色無垢フローリング、暖炉なし、壁掛け型テレビ) の写真
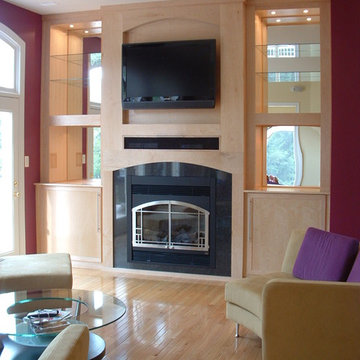
Custom designed and custom made Birds-eye Maple built-in entertainment center with fireplace
ワシントンD.C.にある中くらいなコンテンポラリースタイルのおしゃれなリビング (赤い壁、淡色無垢フローリング、標準型暖炉、金属の暖炉まわり、壁掛け型テレビ、ベージュの床) の写真
ワシントンD.C.にある中くらいなコンテンポラリースタイルのおしゃれなリビング (赤い壁、淡色無垢フローリング、標準型暖炉、金属の暖炉まわり、壁掛け型テレビ、ベージュの床) の写真
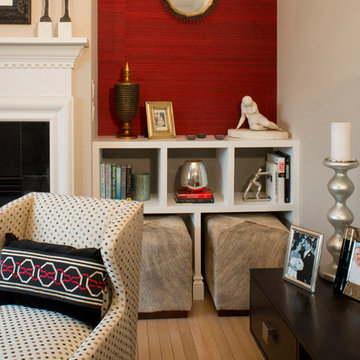
Dan Davis Design designed custom built-in bookshelves for this small condo to display art and to house custom cowhide ottomans that can be pulled out for additional seating. Silk red wallpaper highlights the fireplace. Custom sectional and ottoman anchor the room. Photography by Gene Meadows
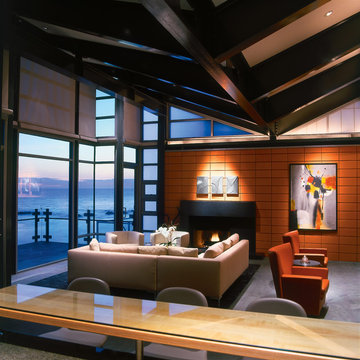
ロサンゼルスにある中くらいなコンテンポラリースタイルのおしゃれなリビング (コンクリートの床、赤い壁、標準型暖炉、金属の暖炉まわり、テレビなし、グレーの床) の写真
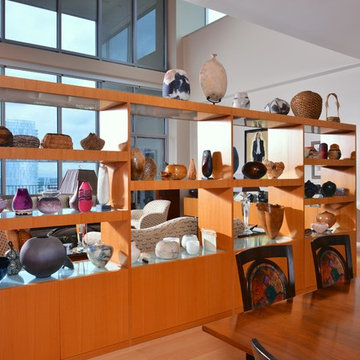
The natural finish wood veneer millwork showcases the owner's extensive collection of ancient art.
Architect: Holly Hall, CAPS, hpd architecture + interiors
Interior Designer: Neal Stewart
Photographer: Michael Hunter
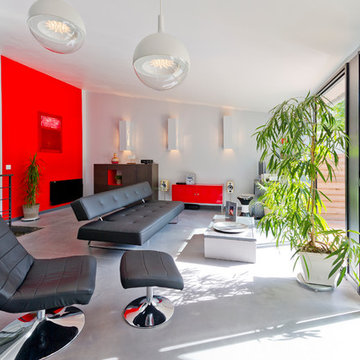
Pascal Simonin
リヨンにあるコンテンポラリースタイルのおしゃれなLDK (赤い壁、コンクリートの床、暖炉なし、テレビなし、アクセントウォール) の写真
リヨンにあるコンテンポラリースタイルのおしゃれなLDK (赤い壁、コンクリートの床、暖炉なし、テレビなし、アクセントウォール) の写真
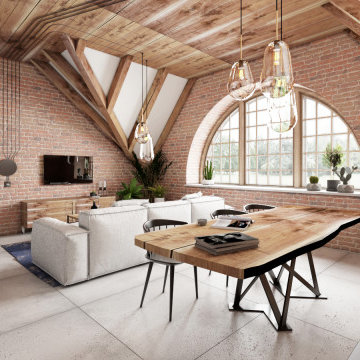
Contemporary rustic design that blends the warmth and charm of rustic or traditional elements with the clean lines and modern aesthetics of contemporary design.
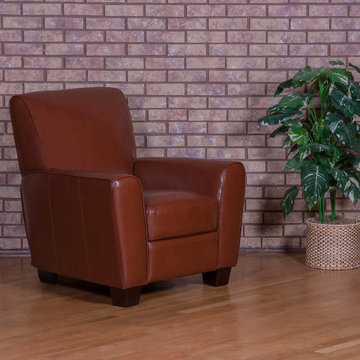
Our push-back recliner upholstered in mayfair saddle. Featuring three different positions for reclining.
シャーロットにあるお手頃価格の中くらいなコンテンポラリースタイルのおしゃれな独立型リビング (ライブラリー、赤い壁、淡色無垢フローリング、暖炉なし、テレビなし) の写真
シャーロットにあるお手頃価格の中くらいなコンテンポラリースタイルのおしゃれな独立型リビング (ライブラリー、赤い壁、淡色無垢フローリング、暖炉なし、テレビなし) の写真
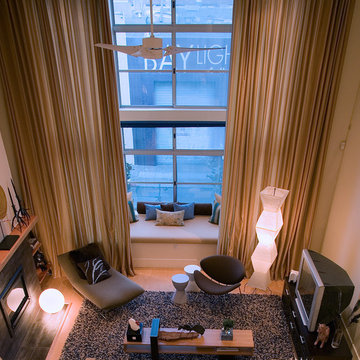
18ft high curtains frame a window seat in this modern living room with touches of industrial and retro inspired furniture.
サンフランシスコにある高級な中くらいなコンテンポラリースタイルのおしゃれなリビング (赤い壁、淡色無垢フローリング、標準型暖炉、タイルの暖炉まわり、テレビなし) の写真
サンフランシスコにある高級な中くらいなコンテンポラリースタイルのおしゃれなリビング (赤い壁、淡色無垢フローリング、標準型暖炉、タイルの暖炉まわり、テレビなし) の写真
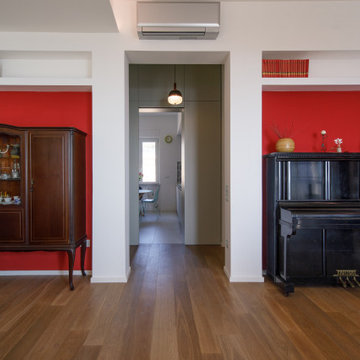
Un appartamento di famiglia da reinventare; situato su una collina, con una terrazza che corre lungo tutta la facciata principale e permette di godere di una vista mozzafiato sulla città di Salerno.
Il filo conduttore del progetto è il recupero dei mobili esistenti: la scrivania antica, i mobili vintage e di design, il pianoforte di famiglia e la credenza della nonna. L’arredamento è giocato sugli accostamenti tra questi mobili e la realizzazione di un “contenitore” semplice, dove tutto trova un suo spazio. Una cornice sottolineata da un deciso rosso carminio che costruisce l’atmosfera unica di questa casa.
I proprietari non hanno avuto timore dei contrasti forti delle tinte, ma anche nell’accostare pezzo dopo pezzo i mobili, i ricordi di infanzia e di famiglia uniti a pareti stipate di libri, segno evidente di una vita ricca di cultura e di storia.
Nel soggiorno due librerie in cartongesso, sulle pareti opposte, completano ed incorniciano gli arredi esistenti. La zona studio, con la scrivania antica, separa la zona pranzo dall’angolo relax con divani e tv. Strisce led nei tagli del soffitto diffondono la luce, mentre la sospensione Big Bang di Foscarini sottolinea il tavolo da pranzo.
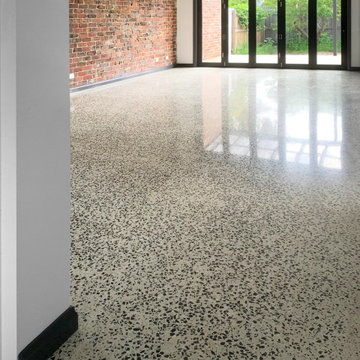
Open living area. Looking from the old part of the house across the new polished concrete floor to the outdoor deck.
Photo by David Beynon
Builder - Citywide Building Services
コンテンポラリースタイルのリビング (コンクリートの床、淡色無垢フローリング、赤い壁) の写真
1
