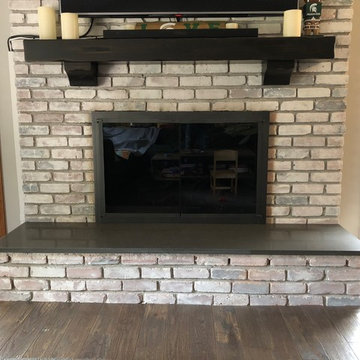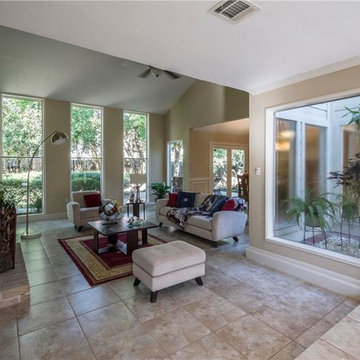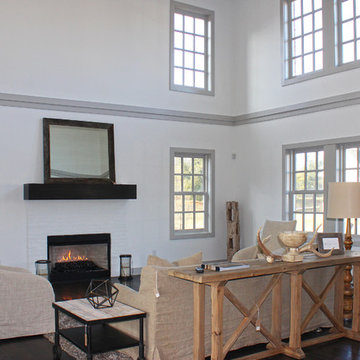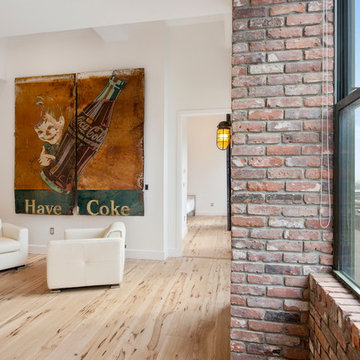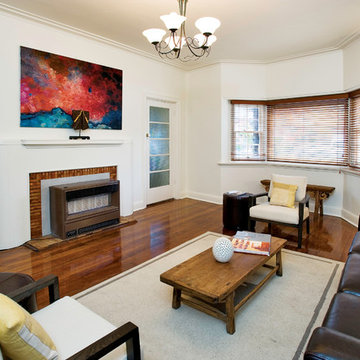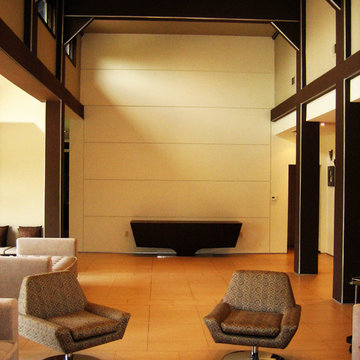コンテンポラリースタイルのリビングのホームバー (レンガの暖炉まわり) の写真
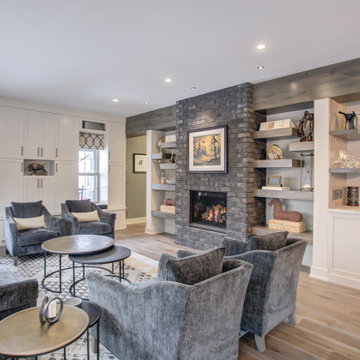
This home was a total renovation overhaul! I started working with this wonderful family a couple of years ago on the exterior and it grew from there! Exterior, full main floor, full upper floor and bonus room all renovated by the time we were done. The addition of wood beams, hardwood flooring and brick bring depth and warmth to the house. We added a lot of different lighting throughout the house. Lighting for art, accent and task lighting - there is no shortage now. Herringbone and diagonal tile bring character along with varied finishes throughout the house. We played with different light fixtures, metals and textures and we believe the result is truly amazing! Basement next?
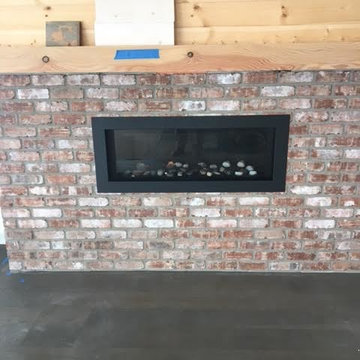
シアトルにある中くらいなコンテンポラリースタイルのおしゃれなリビング (コンクリートの床、横長型暖炉、レンガの暖炉まわり、テレビなし、茶色い床) の写真

This Houston kitchen remodel turned an outdated bachelor pad into a contemporary dream fit for newlyweds.
The client wanted a contemporary, somewhat commercial look, but also something homey with a comfy, family feel. And they couldn't go too contemporary, since the style of the home is so traditional.
The clean, contemporary, white-black-and-grey color scheme is just the beginning of this transformation from the previous kitchen,
The revamped 20-by-15-foot kitchen and adjoining dining area also features new stainless steel appliances by Maytag, lighting and furnishings by Restoration Hardware and countertops in white Carrara marble and Absolute Black honed granite.
The paneled oak cabinets are now painted a crisp, bright white and finished off with polished nickel pulls. The center island is now a cool grey a few shades darker than the warm grey on the walls. On top of the grey on the new sheetrock, previously covered in a camel-colored textured paint, is Sherwin Williams' Faux Impressions sparkly "Striae Quartz Stone."
Ho-hum 12-inch ceramic floor tiles with a western motif border have been replaced with grey tile "planks" resembling distressed wood. An oak-paneled flush-mount light fixture has given way to recessed lights and barn pendant lamps in oil rubbed bronze from Restoration Hardware. And the section housing clunky upper and lower banks of cabinets between the kitchen an dining area now has a sleek counter-turned-table with custom-milled legs.
At first, the client wanted to open up that section altogether, but then realized they needed more counter space. The table - a continuation of the granite countertop - was the perfect solution. Plus, it offered space for extra seating.
The black, high-back and low-back bar stools are also from Restoration Hardware - as is the new round chandelier and the dining table over which it hangs.
Outdoor Homescapes of Houston also took out a wall between the kitchen and living room and remodeled the adjoining living room as well. A decorative cedar beam stained Minwax Jacobean now spans the ceiling where the wall once stood.
The oak paneling and stairway railings in the living room, meanwhile, also got a coat of white paint and new window treatments and light fixtures from Restoration Hardware. Staining the top handrailing with the same Jacobean dark stain, however, boosted the new contemporary look even more.
The outdoor living space also got a revamp, with a new patio ceiling also stained Jacobean and new outdoor furniture and outdoor area rug from Restoration Hardware. The furniture is from the Klismos collection, in weathered zinc, with Sunbrella fabric in the color "Smoke."
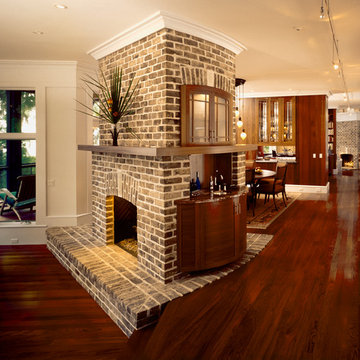
Jeff Amberg Photography
アトランタにある高級な広いコンテンポラリースタイルのおしゃれなリビング (白い壁、濃色無垢フローリング、両方向型暖炉、レンガの暖炉まわり) の写真
アトランタにある高級な広いコンテンポラリースタイルのおしゃれなリビング (白い壁、濃色無垢フローリング、両方向型暖炉、レンガの暖炉まわり) の写真
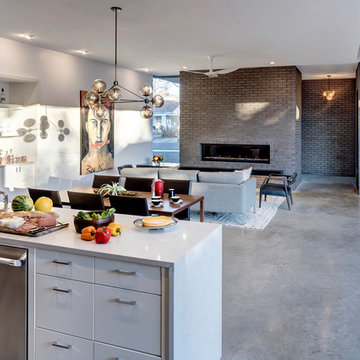
The Main Stay House exists as a straightforward proposal on an urban infill lot, paring down the components of a house to a minimal amount of planes and openings. The scheme is anchored by a modern entry sequence and a staircase volume, both clad in iron spot masonry externally and internally, creating thresholds between the respective realms of public, common and private, by minimal means. The masonry contrasts with an otherwise muted interior atmosphere of smooth, desaturated surfaces.
The entry sequence is a twist upon the conventional domestic front door, front facade, and fence. The front masonry wall replaces the typical residential fence and frames an indirect access to the front door, functioning as a privacy barrier while revealing slices of the interior to the public street.
The staircase bifurcates the layout to provide a clear division between the common and private zones of the house, while clearly reading as a mass from all outside view. Brick and glass become portals between common and private zones.
The design consolidates the service core along the west façade, allowing the structure to fully open the living zone to the pool court and existing trees. This directly connects interior and exterior, as well as human and nature. Freedom to vary the program or functional use of the area is enabled and strongly encouraged.
Photography: Charles Davis Smith
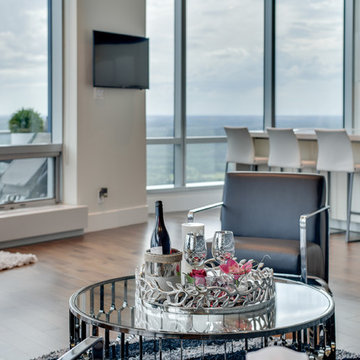
Alex Cote
カルガリーにあるラグジュアリーな巨大なコンテンポラリースタイルのおしゃれなリビング (グレーの壁、無垢フローリング、暖炉なし、レンガの暖炉まわり、テレビなし) の写真
カルガリーにあるラグジュアリーな巨大なコンテンポラリースタイルのおしゃれなリビング (グレーの壁、無垢フローリング、暖炉なし、レンガの暖炉まわり、テレビなし) の写真
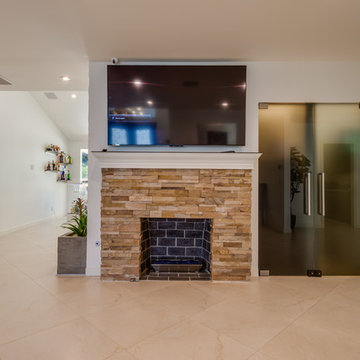
This custom fireplace was created with dry stack stone.
サンフランシスコにあるお手頃価格の広いコンテンポラリースタイルのおしゃれなリビング (白い壁、セラミックタイルの床、レンガの暖炉まわり、壁掛け型テレビ、標準型暖炉) の写真
サンフランシスコにあるお手頃価格の広いコンテンポラリースタイルのおしゃれなリビング (白い壁、セラミックタイルの床、レンガの暖炉まわり、壁掛け型テレビ、標準型暖炉) の写真
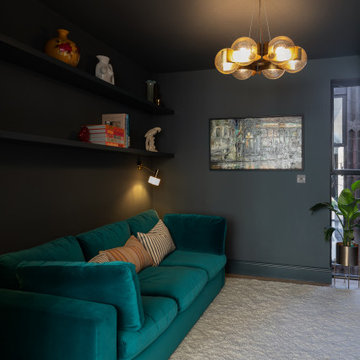
ロンドンにある高級な小さなコンテンポラリースタイルのおしゃれなリビング (黒い壁、無垢フローリング、標準型暖炉、レンガの暖炉まわり、壁掛け型テレビ、ベージュの床) の写真
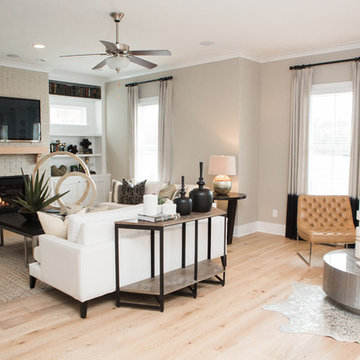
Southern Love Studios
ローリーにある広いコンテンポラリースタイルのおしゃれなリビング (ベージュの壁、淡色無垢フローリング、標準型暖炉、レンガの暖炉まわり、テレビなし) の写真
ローリーにある広いコンテンポラリースタイルのおしゃれなリビング (ベージュの壁、淡色無垢フローリング、標準型暖炉、レンガの暖炉まわり、テレビなし) の写真
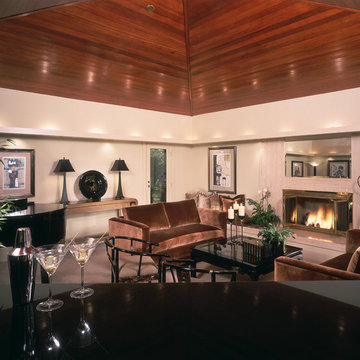
This contemporary home is warmer than most through the consistent use of mahogany ceilings and a 'rib-band ' that runs through at soffit height throughout all rooms in Frank Lloyd Wright style. Neutral colors with differing textures are utilized throughout.
Photo: Martin King
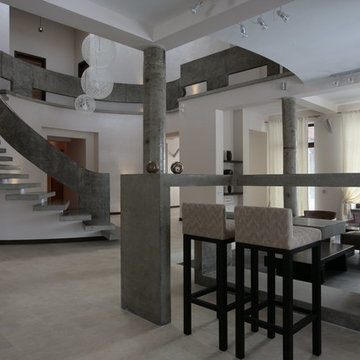
Лаконичный, легкий, непринужденный интерьер дома соответствует ритму и стилю жизни хозяина. А такой «суровый» материал как полированный бетон стал украшением в интерьере дома. Лестница с перилами вылета из бетона и отполирована, она является своего рода кульминационной точкой на которой «держится» весь интерьер дома. Для стилевой «поддержки» в полированном бетоне также выполнены малые архитектурные формы такие как барная стойка, подоконники, столешницы, а также «раскрыты» колонны и пилоны.
авторы проекта: Рябцева Евгения, Орлова Елена.
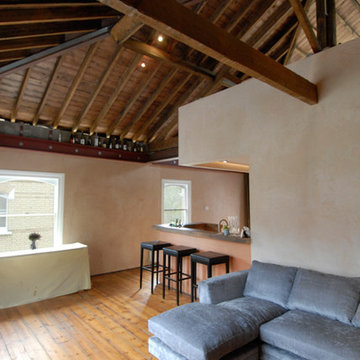
Photo © Soluri Architecture
ロンドンにあるお手頃価格の小さなコンテンポラリースタイルのおしゃれなリビング (ベージュの壁、淡色無垢フローリング、薪ストーブ、レンガの暖炉まわり、テレビなし) の写真
ロンドンにあるお手頃価格の小さなコンテンポラリースタイルのおしゃれなリビング (ベージュの壁、淡色無垢フローリング、薪ストーブ、レンガの暖炉まわり、テレビなし) の写真
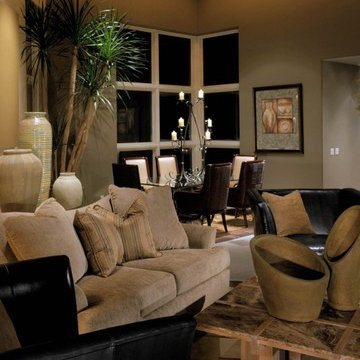
Wonderful furniture, living plants and gorgeous artwork seamlessly flow from the Great Room into the Dining Room where guests and homeowners can enjoy each other’s company for hours on end.
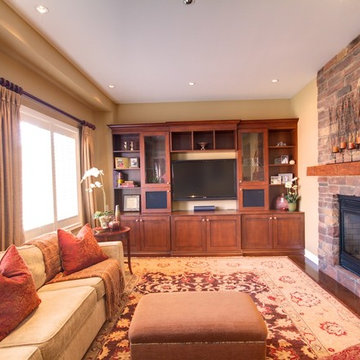
Image courtesy of Avalon Interiors.
トロントにある広いコンテンポラリースタイルのおしゃれなリビング (黄色い壁、カーペット敷き、標準型暖炉、レンガの暖炉まわり、テレビなし) の写真
トロントにある広いコンテンポラリースタイルのおしゃれなリビング (黄色い壁、カーペット敷き、標準型暖炉、レンガの暖炉まわり、テレビなし) の写真
コンテンポラリースタイルのリビングのホームバー (レンガの暖炉まわり) の写真
1
