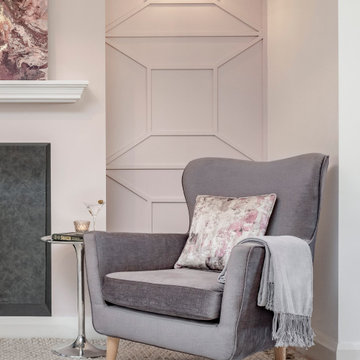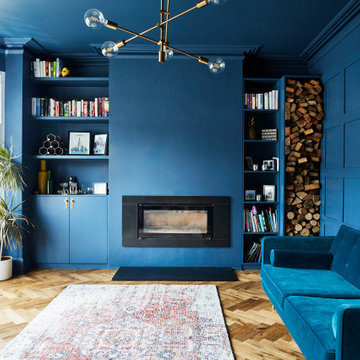コンテンポラリースタイルのリビング (薪ストーブ、パネル壁) の写真
絞り込み:
資材コスト
並び替え:今日の人気順
写真 1〜20 枚目(全 31 枚)
1/4

Recent renovation of an open plan kitchen and living area which included structural changes including a wall knockout and the installation of aluminium sliding doors. The Scandinavian style design consists of modern graphite kitchen cabinetry, an off-white quartz worktop, stainless steel cooker and a double Belfast sink on the rectangular island paired with brushed brass Caple taps to coordinate with the brushed brass pendant and wall lights. The living section of the space is light, layered and airy featuring various textures such as a sandstone wall behind the cream wood-burning stove, tongue and groove panelled wall, a bobble area rug, herringbone laminate floor and an antique tan leather chaise lounge.
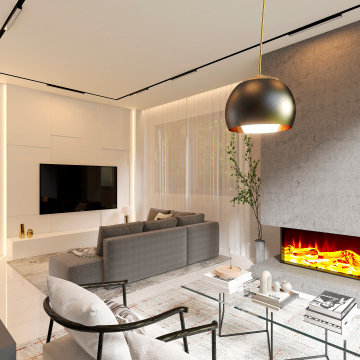
Living room minimalista , con toques cálidos y elegantes
他の地域にある中くらいなコンテンポラリースタイルのおしゃれなLDK (グレーの壁、大理石の床、薪ストーブ、金属の暖炉まわり、壁掛け型テレビ、白い床、パネル壁) の写真
他の地域にある中くらいなコンテンポラリースタイルのおしゃれなLDK (グレーの壁、大理石の床、薪ストーブ、金属の暖炉まわり、壁掛け型テレビ、白い床、パネル壁) の写真

Natural light, white interior, exposed trusses, timber linings, wooden floors,
メルボルンにある高級な広いコンテンポラリースタイルのおしゃれなリビング (白い壁、淡色無垢フローリング、薪ストーブ、コンクリートの暖炉まわり、据え置き型テレビ、三角天井、パネル壁) の写真
メルボルンにある高級な広いコンテンポラリースタイルのおしゃれなリビング (白い壁、淡色無垢フローリング、薪ストーブ、コンクリートの暖炉まわり、据え置き型テレビ、三角天井、パネル壁) の写真

Offenes Wohnzimmer mit drehbarem Sofa, Kamin, offener Treppe zur Galerie mit Holzlamellen und einer verspiegelten Wandverkleidung.
フランクフルトにある広いコンテンポラリースタイルのおしゃれなリビング (セラミックタイルの床、薪ストーブ、コンクリートの暖炉まわり、内蔵型テレビ、黒い床、表し梁、パネル壁) の写真
フランクフルトにある広いコンテンポラリースタイルのおしゃれなリビング (セラミックタイルの床、薪ストーブ、コンクリートの暖炉まわり、内蔵型テレビ、黒い床、表し梁、パネル壁) の写真
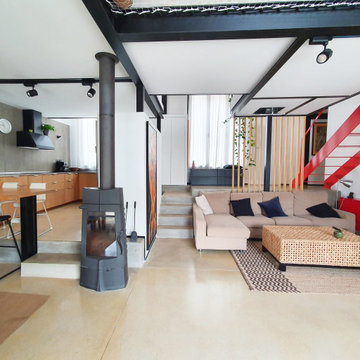
La intervención interior se minimiza en planta baja, dando protagonismo a la envolvente original y permitiendo un espacio fluido y amplio tipo loft. Se introduce un sutil juego de plataformas que permite conectar progresivamente el acceso desde la calle, con el jardín, mucho mas bajo originariamente y desvinculado del espacio interior. Es una planta abierta aunque el juego de niveles proyecta fronteras invisibles diferenciando los ambientes de entrada, salón, comedor, cocina y despacho
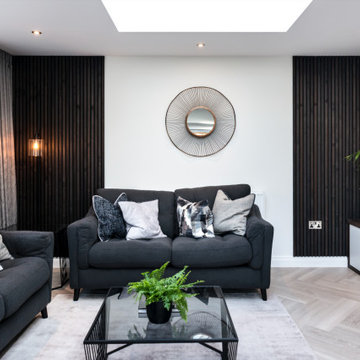
This beautiful modern contemporary family home offers a beautiful combination of gentle whites and warm wooden tones, match made in heaven! It has everything our clients asked for and is a reflection of their lifestyle. See more of our projects at: www.ihinteriors.co.uk/portfolio
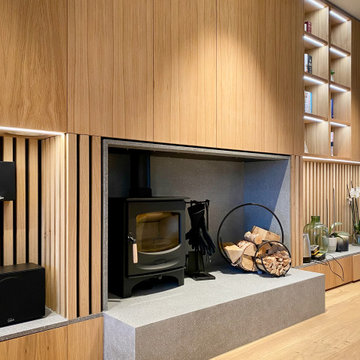
This photo is an internal view of the living room as part of a new-build family house. A fireplace with terrazzo hearth and surround was incorporated into a bespoke feature storage wall. The oak cabinetry was designed and constructed by our specialist team. LED lighting was integrated into the shelving and acoustic oak slatted panels were used to combat the noise of open plan family living.
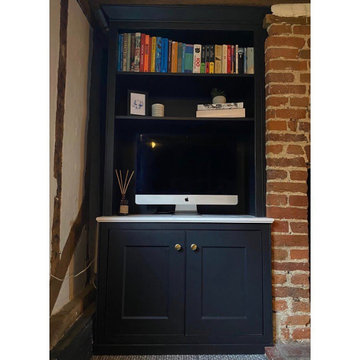
Fitted Alcove furniture - Designed, made and installed by Ben. Shaker style furniture made from hardwood and multi layered Ply wood. Sprayed finish in Sinner by Mylands Of London complimented with brass hardware.
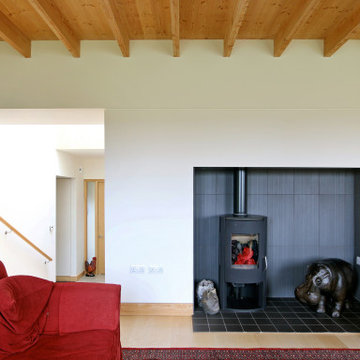
An award winning timber clad newbuild house built to Passivhaus standards in a rural location in the Suffolk countryside.
デヴォンにある高級な広いコンテンポラリースタイルのおしゃれな独立型リビング (白い壁、淡色無垢フローリング、薪ストーブ、タイルの暖炉まわり、据え置き型テレビ、ベージュの床、表し梁、パネル壁) の写真
デヴォンにある高級な広いコンテンポラリースタイルのおしゃれな独立型リビング (白い壁、淡色無垢フローリング、薪ストーブ、タイルの暖炉まわり、据え置き型テレビ、ベージュの床、表し梁、パネル壁) の写真
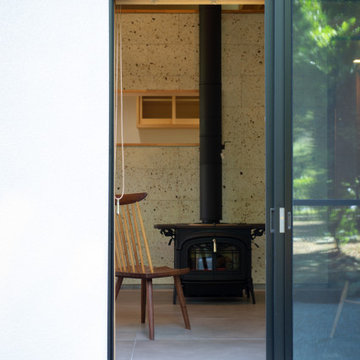
コア、ユーティリティ部分をコアに回遊できるプランニング
既存建物は西日が強く、東側に林があり日照及び西日が強い立地だったが
西側の軒を深く、東側に高窓を設けることにより夏は涼しく冬は暖かい内部空間を創ることができた
毎日の家事動線は玄関よりシューズクローク兼家事室、脱衣場、キッチンへのアプローチを隣接させ負担軽減を図ってます
コア部分上部にある2階は天井が低く座位にてくつろぐ空間となっている
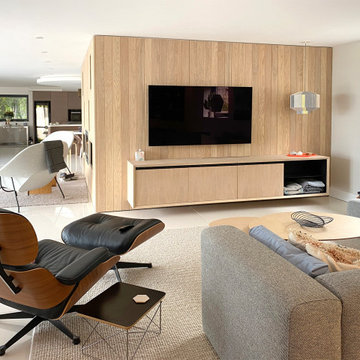
Remodelled living room space with floating oak TV unit and light oak panelled walls.
他の地域にある高級な広いコンテンポラリースタイルのおしゃれなリビング (グレーの壁、セラミックタイルの床、薪ストーブ、金属の暖炉まわり、壁掛け型テレビ、白い床、パネル壁、アクセントウォール、グレーとブラウン) の写真
他の地域にある高級な広いコンテンポラリースタイルのおしゃれなリビング (グレーの壁、セラミックタイルの床、薪ストーブ、金属の暖炉まわり、壁掛け型テレビ、白い床、パネル壁、アクセントウォール、グレーとブラウン) の写真
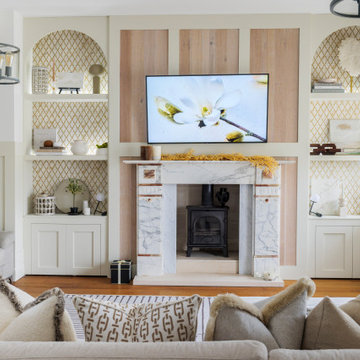
This living room needed interest and design to make it stand out. It's formal looking but has a cosy, welcoming feel which is not easy to achieve
サセックスにあるお手頃価格の中くらいなコンテンポラリースタイルのおしゃれな応接間 (ベージュの壁、無垢フローリング、薪ストーブ、石材の暖炉まわり、壁掛け型テレビ、パネル壁、アクセントウォール、白い天井) の写真
サセックスにあるお手頃価格の中くらいなコンテンポラリースタイルのおしゃれな応接間 (ベージュの壁、無垢フローリング、薪ストーブ、石材の暖炉まわり、壁掛け型テレビ、パネル壁、アクセントウォール、白い天井) の写真
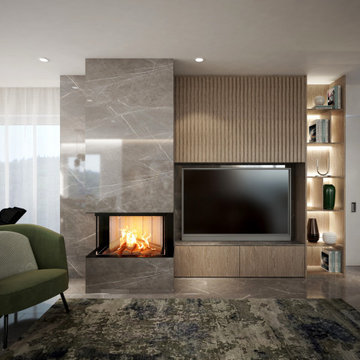
design concept: Anastasia Reicher
www.anastasia-interior.com
他の地域にある広いコンテンポラリースタイルのおしゃれなLDK (白い壁、薪ストーブ、タイルの暖炉まわり、据え置き型テレビ、グレーの床、パネル壁) の写真
他の地域にある広いコンテンポラリースタイルのおしゃれなLDK (白い壁、薪ストーブ、タイルの暖炉まわり、据え置き型テレビ、グレーの床、パネル壁) の写真
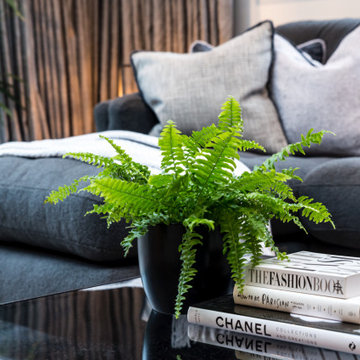
This beautiful modern contemporary family home offers a beautiful combination of gentle whites and warm wooden tones, match made in heaven! It has everything our clients asked for and is a reflection of their lifestyle. See more of our projects at: www.ihinteriors.co.uk/portfolio
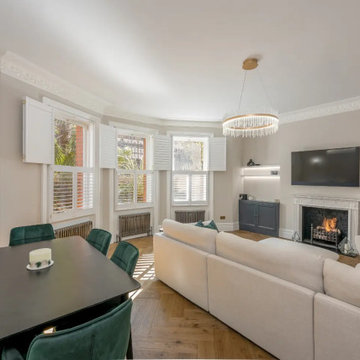
Full flat refurbishment
ロンドンにあるお手頃価格の広いコンテンポラリースタイルのおしゃれなリビング (グレーの壁、竹フローリング、薪ストーブ、石材の暖炉まわり、壁掛け型テレビ、マルチカラーの床、格子天井、パネル壁、グレーと黒) の写真
ロンドンにあるお手頃価格の広いコンテンポラリースタイルのおしゃれなリビング (グレーの壁、竹フローリング、薪ストーブ、石材の暖炉まわり、壁掛け型テレビ、マルチカラーの床、格子天井、パネル壁、グレーと黒) の写真
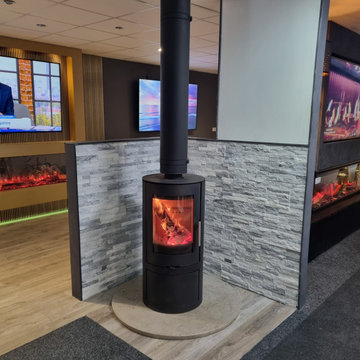
? Our Showroom Exclusive Elm 1 ?
A contemporary approach to wood-burning stoves. Our Elm 1 is designed from the ground up to be highly efficient and to be at home in both modern and traditional-style rooms.
? Durable black finish and modern chrome accents
? Wood-burning stove
? 5kw heat output
? Contemporary design
? Ease of Use - air control and ash collection
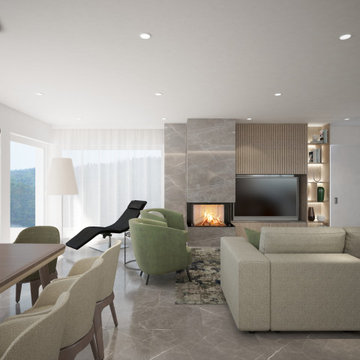
design concept: Anastasia Reicher
www.anastasia-interior.com
他の地域にある広いコンテンポラリースタイルのおしゃれなLDK (白い壁、薪ストーブ、タイルの暖炉まわり、据え置き型テレビ、グレーの床、パネル壁) の写真
他の地域にある広いコンテンポラリースタイルのおしゃれなLDK (白い壁、薪ストーブ、タイルの暖炉まわり、据え置き型テレビ、グレーの床、パネル壁) の写真
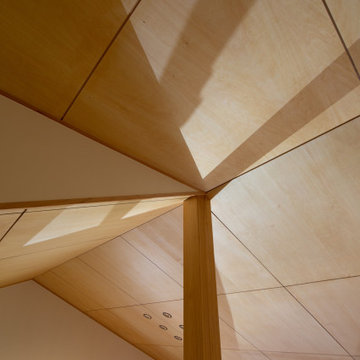
コア、ユーティリティ部分をコアに回遊できるプランニング
既存建物は西日が強く、東側に林があり日照及び西日が強い立地だったが
西側の軒を深く、東側に高窓を設けることにより夏は涼しく冬は暖かい内部空間を創ることができた
毎日の家事動線は玄関よりシューズクローク兼家事室、脱衣場、キッチンへのアプローチを隣接させ負担軽減を図ってます
コア部分上部にある2階は天井が低く座位にてくつろぐ空間となっている
コンテンポラリースタイルのリビング (薪ストーブ、パネル壁) の写真
1
