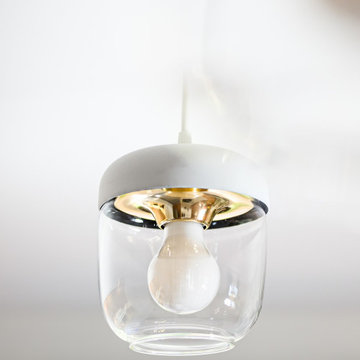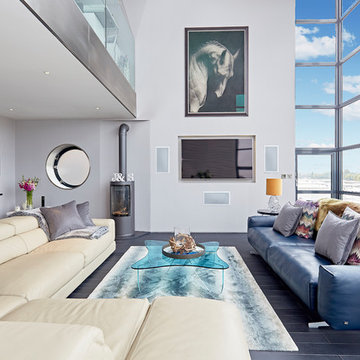コンテンポラリースタイルのリビング (薪ストーブ) の写真
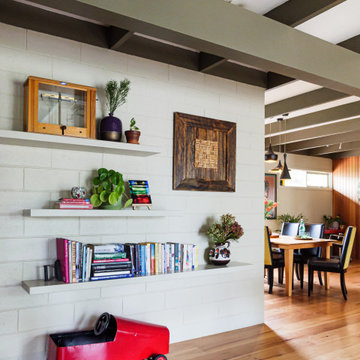
Colourful and textural living space
メルボルンにある高級な広いコンテンポラリースタイルのおしゃれなLDK (無垢フローリング、薪ストーブ、レンガの暖炉まわり、壁掛け型テレビ、表し梁、レンガ壁) の写真
メルボルンにある高級な広いコンテンポラリースタイルのおしゃれなLDK (無垢フローリング、薪ストーブ、レンガの暖炉まわり、壁掛け型テレビ、表し梁、レンガ壁) の写真
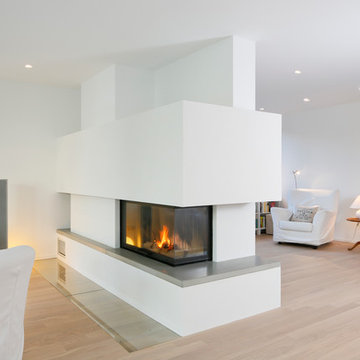
シュトゥットガルトにある高級な巨大なコンテンポラリースタイルのおしゃれなLDK (ライブラリー、白い壁、淡色無垢フローリング、薪ストーブ、漆喰の暖炉まわり、テレビなし、ベージュの床) の写真
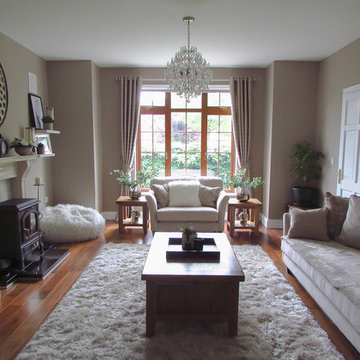
Contemporary elegant display
他の地域にあるお手頃価格の中くらいなコンテンポラリースタイルのおしゃれな独立型リビング (ベージュの壁、淡色無垢フローリング、薪ストーブ、石材の暖炉まわり、壁掛け型テレビ、茶色い床) の写真
他の地域にあるお手頃価格の中くらいなコンテンポラリースタイルのおしゃれな独立型リビング (ベージュの壁、淡色無垢フローリング、薪ストーブ、石材の暖炉まわり、壁掛け型テレビ、茶色い床) の写真
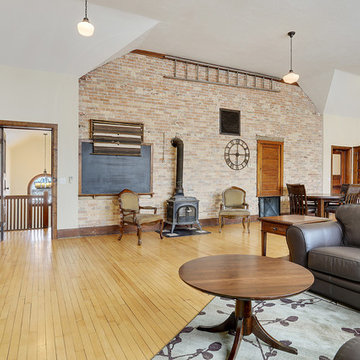
Cathy Carter
他の地域にある広いコンテンポラリースタイルのおしゃれなリビング (白い壁、淡色無垢フローリング、薪ストーブ、金属の暖炉まわり、テレビなし) の写真
他の地域にある広いコンテンポラリースタイルのおしゃれなリビング (白い壁、淡色無垢フローリング、薪ストーブ、金属の暖炉まわり、テレビなし) の写真
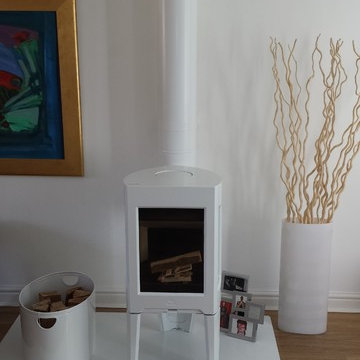
central stoves
ウエストミッドランズにある高級な中くらいなコンテンポラリースタイルのおしゃれな独立型リビング (白い壁、無垢フローリング、薪ストーブ、漆喰の暖炉まわり) の写真
ウエストミッドランズにある高級な中くらいなコンテンポラリースタイルのおしゃれな独立型リビング (白い壁、無垢フローリング、薪ストーブ、漆喰の暖炉まわり) の写真
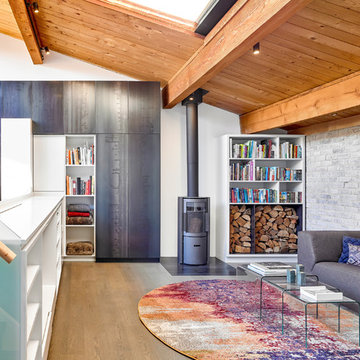
Upstairs, the mezzanine space serves as a relaxed living space for lounging, entertaining, and TV-watching. North-facing windows and a large skylight provide generous amounts of light, which filters down to the floor below.
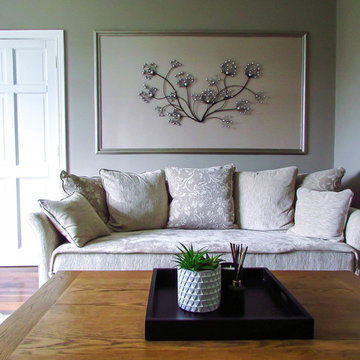
Contemporary elegant display
他の地域にあるお手頃価格の中くらいなコンテンポラリースタイルのおしゃれな独立型リビング (ベージュの壁、淡色無垢フローリング、薪ストーブ、石材の暖炉まわり、壁掛け型テレビ、茶色い床) の写真
他の地域にあるお手頃価格の中くらいなコンテンポラリースタイルのおしゃれな独立型リビング (ベージュの壁、淡色無垢フローリング、薪ストーブ、石材の暖炉まわり、壁掛け型テレビ、茶色い床) の写真
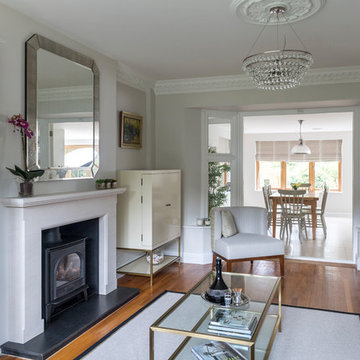
Photo: Fergus Burnett
Looking from the sitting room to the dining room beyond
ロンドンにある中くらいなコンテンポラリースタイルのおしゃれなリビング (グレーの壁、淡色無垢フローリング、薪ストーブ、石材の暖炉まわり、テレビなし) の写真
ロンドンにある中くらいなコンテンポラリースタイルのおしゃれなリビング (グレーの壁、淡色無垢フローリング、薪ストーブ、石材の暖炉まわり、テレビなし) の写真
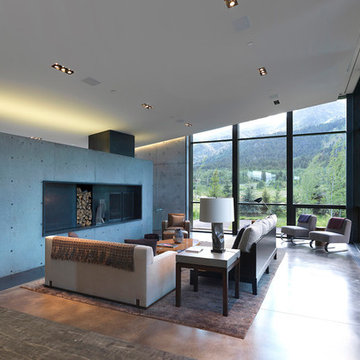
The central, public wing of this residence is elevated 4 feet above grade with a ceiling that rises to opposite corners – to the northwest for visual access to the mountain faces and to the south east for morning light. This is achieved by means of a diagonal valley extending from the southwest entry to the northeast family room. Offset in plan and section, two story, private wings extend north and south forming a ‘pinwheel’ plan which forms distinctly programmed garden spaces in each quadrant.
The exterior vocabulary creatively abides the traditional design guidelines of the subdivision, which required gable roofs and wood siding. Inside, the house is open and sleek, using concrete for shear walls and spatial divisions that allow the ceiling to freely sculpt the main space of the residence.
A.I.A Wyoming Chapter Design Award of Excellence 2017
Project Year: 2010
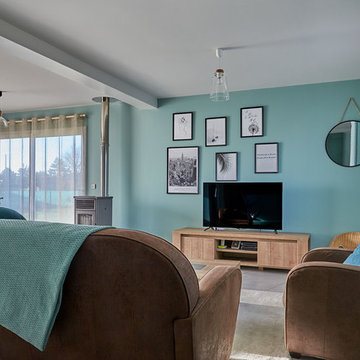
Peinture et Décoration totale de la pièce hors mobilier.
パリにある広いコンテンポラリースタイルのおしゃれなLDK (緑の壁、薪ストーブ、据え置き型テレビ、グレーの床) の写真
パリにある広いコンテンポラリースタイルのおしゃれなLDK (緑の壁、薪ストーブ、据え置き型テレビ、グレーの床) の写真
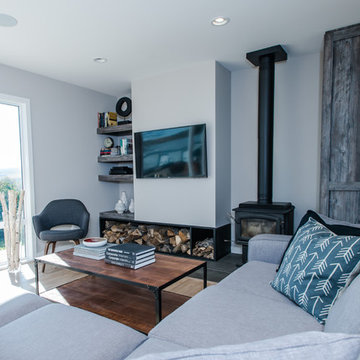
Rob Caleffi Fine Art Photography
カルガリーにあるお手頃価格の中くらいなコンテンポラリースタイルのおしゃれなLDK (ベージュの壁、淡色無垢フローリング、薪ストーブ、壁掛け型テレビ) の写真
カルガリーにあるお手頃価格の中くらいなコンテンポラリースタイルのおしゃれなLDK (ベージュの壁、淡色無垢フローリング、薪ストーブ、壁掛け型テレビ) の写真
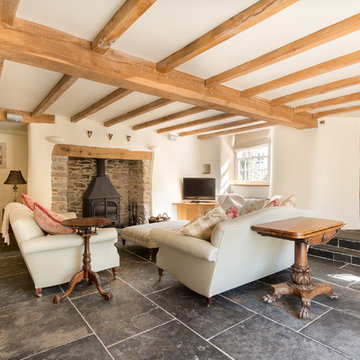
A traditional cottage with a fabulous Carpenter Oak extension. Formal living room, in original cottage. Riverside village South Devon. Colin Cadle Photography
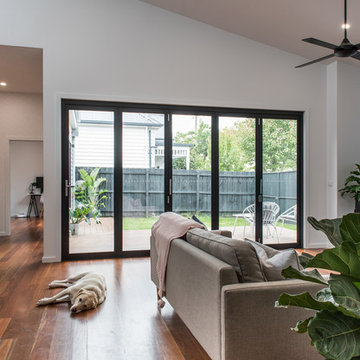
Van Der Post Photography
メルボルンにあるお手頃価格の中くらいなコンテンポラリースタイルのおしゃれなリビングロフト (白い壁、濃色無垢フローリング、薪ストーブ、金属の暖炉まわり、据え置き型テレビ、茶色い床) の写真
メルボルンにあるお手頃価格の中くらいなコンテンポラリースタイルのおしゃれなリビングロフト (白い壁、濃色無垢フローリング、薪ストーブ、金属の暖炉まわり、据え置き型テレビ、茶色い床) の写真
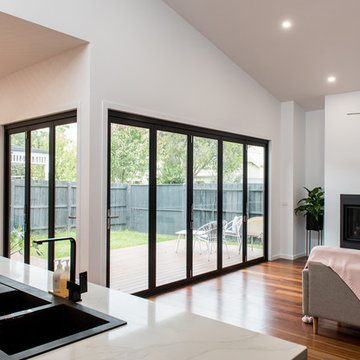
Van Der Post Photography
メルボルンにあるお手頃価格の中くらいなコンテンポラリースタイルのおしゃれなリビングロフト (白い壁、濃色無垢フローリング、薪ストーブ、金属の暖炉まわり、据え置き型テレビ、茶色い床) の写真
メルボルンにあるお手頃価格の中くらいなコンテンポラリースタイルのおしゃれなリビングロフト (白い壁、濃色無垢フローリング、薪ストーブ、金属の暖炉まわり、据え置き型テレビ、茶色い床) の写真
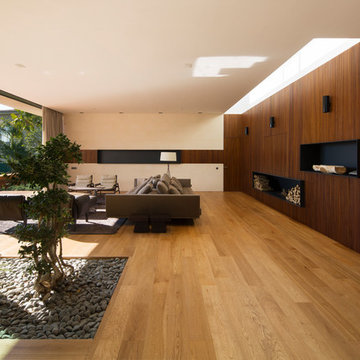
Furniture carefully selected by Negre interior designers among the best national and international design firms. perfect to enjoy the space both indoors and outdoors
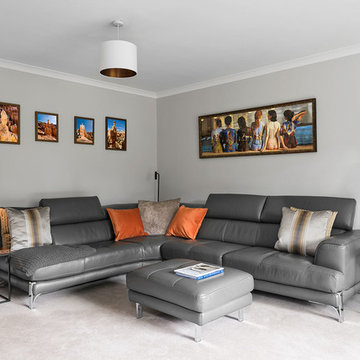
Jonathon Little
バークシャーにある中くらいなコンテンポラリースタイルのおしゃれなリビング (グレーの壁、カーペット敷き、薪ストーブ、レンガの暖炉まわり、据え置き型テレビ) の写真
バークシャーにある中くらいなコンテンポラリースタイルのおしゃれなリビング (グレーの壁、カーペット敷き、薪ストーブ、レンガの暖炉まわり、据え置き型テレビ) の写真
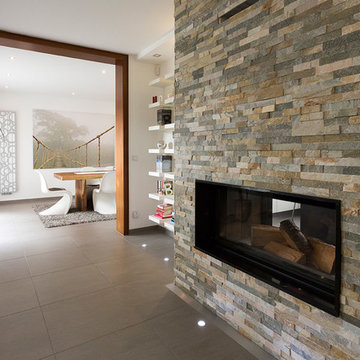
Blickfang des Wohnbereiches ist der mit Stein verkleidete Holzkaminofen welcher eine heimische und wohnliche Atmosphäre schafft. Einladend auf ein Buch vor loderndem Feuer ist das weiße schwebende Bücherregal.
Der ganze Bereich ist durch in den Fliesen integrierte Leuchten dezent beleuchtet.
Folgend geht der offene Wohnbereich fließend in einen natürlich lichtdurchflutenden Essbereich über. Besonderes Augenmerk liegt dabei auf dem massiven Holztisch mit mit weißen freischwingenden Esszimmerstühlen.
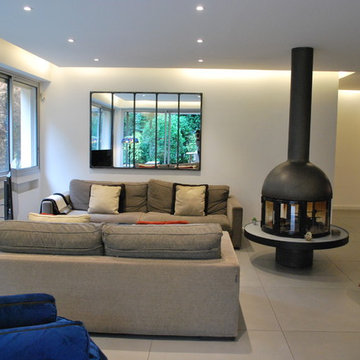
パリにあるコンテンポラリースタイルのおしゃれなLDK (青い壁、セラミックタイルの床、薪ストーブ、金属の暖炉まわり、グレーの床) の写真
コンテンポラリースタイルのリビング (薪ストーブ) の写真
54
